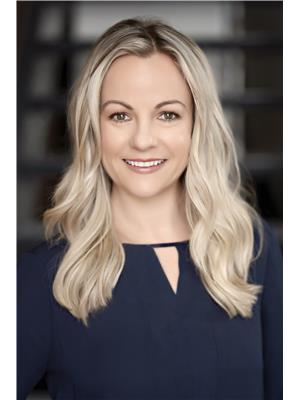49 Cohen Avenue Ottawa, Ontario K2L 4E6
$2,600 Monthly
Rarely available end unit townhome with 2nd level family room w/gas fireplace + cathedral ceilings...perfect for your home office! Mn level features hardwood flooring t/out, dining room w/large window, beautifully updated contemporary kitchen w/stainless steel appliances, quartz counters, eat-in area with patio doors to the yard, living room w/pot lighting + a convenient 2 piece bathroom. The curved staircase leads to the 2nd level den/office. The primary suite has a large walk-in closet + luxurious Ensuite w/soaker tub + separate shower. The 2 additional bedrooms are a good size, as is the family bathroom. The finished basement is very spacious and has a convenient 2 piece bathroom as well. The laundry area has a new washer and dryer. Central vacuum, central air. Enjoy the fully fenced, low maintenance backyard with stone patio and spacious deck. Amazing location quick access to public transportation, shopping (walk to the Centrum!), parks, restaurants, schools + Queensway! (id:49712)
Open House
This property has open houses!
10:30 am
Ends at:11:30 pm
Property Details
| MLS® Number | X12294757 |
| Property Type | Single Family |
| Neigbourhood | Katimavik |
| Community Name | 9002 - Kanata - Katimavik |
| Amenities Near By | Public Transit, Park |
| Parking Space Total | 4 |
Building
| Bathroom Total | 4 |
| Bedrooms Above Ground | 3 |
| Bedrooms Total | 3 |
| Age | 16 To 30 Years |
| Amenities | Fireplace(s) |
| Appliances | Garage Door Opener Remote(s), Dishwasher, Dryer, Hood Fan, Stove, Washer, Refrigerator |
| Basement Development | Finished |
| Basement Type | Full (finished) |
| Construction Style Attachment | Attached |
| Cooling Type | Central Air Conditioning |
| Exterior Finish | Brick |
| Fireplace Present | Yes |
| Fireplace Total | 1 |
| Foundation Type | Poured Concrete |
| Half Bath Total | 2 |
| Heating Fuel | Natural Gas |
| Heating Type | Forced Air |
| Stories Total | 2 |
| Size Interior | 1,500 - 2,000 Ft2 |
| Type | Row / Townhouse |
| Utility Water | Municipal Water |
Parking
| Attached Garage | |
| Garage | |
| Inside Entry |
Land
| Acreage | No |
| Fence Type | Fenced Yard |
| Land Amenities | Public Transit, Park |
| Sewer | Sanitary Sewer |
| Size Depth | 120 Ft ,7 In |
| Size Frontage | 25 Ft ,9 In |
| Size Irregular | 25.8 X 120.6 Ft |
| Size Total Text | 25.8 X 120.6 Ft |
Rooms
| Level | Type | Length | Width | Dimensions |
|---|---|---|---|---|
| Second Level | Bedroom | 3.12 m | 2.92 m | 3.12 m x 2.92 m |
| Second Level | Bedroom | 3.32 m | 3.12 m | 3.32 m x 3.12 m |
| Second Level | Bathroom | Measurements not available | ||
| Second Level | Family Room | 4.69 m | 3.58 m | 4.69 m x 3.58 m |
| Second Level | Primary Bedroom | 4.97 m | 4.06 m | 4.97 m x 4.06 m |
| Second Level | Bathroom | Measurements not available | ||
| Basement | Recreational, Games Room | Measurements not available | ||
| Basement | Bathroom | Measurements not available | ||
| Basement | Laundry Room | Measurements not available | ||
| Basement | Utility Room | Measurements not available | ||
| Main Level | Foyer | Measurements not available | ||
| Main Level | Dining Room | 4.85 m | 3.07 m | 4.85 m x 3.07 m |
| Main Level | Living Room | 6.22 m | 3.32 m | 6.22 m x 3.32 m |
| Main Level | Kitchen | 3.37 m | 2.38 m | 3.37 m x 2.38 m |
| Main Level | Dining Room | 2.94 m | 2.71 m | 2.94 m x 2.71 m |
| Main Level | Bathroom | Measurements not available |
https://www.realtor.ca/real-estate/28626685/49-cohen-avenue-ottawa-9002-kanata-katimavik


484 Hazeldean Road, Unit #1
Ottawa, Ontario K2L 1V4


484 Hazeldean Road, Unit #1
Ottawa, Ontario K2L 1V4




































