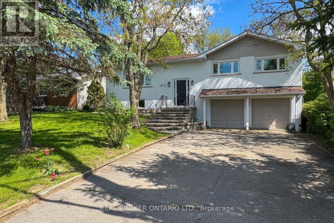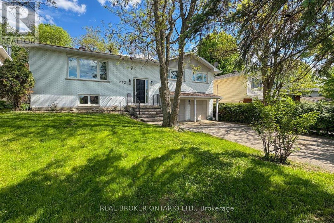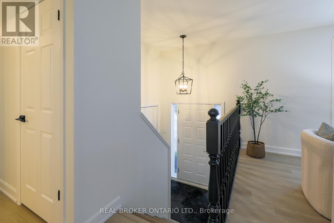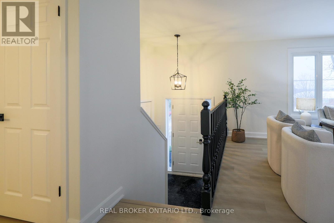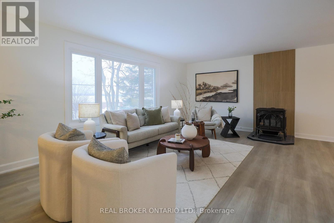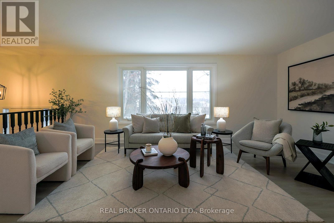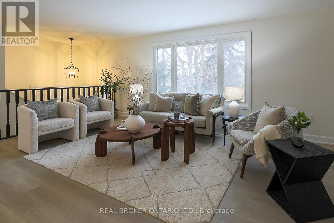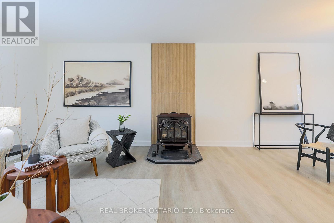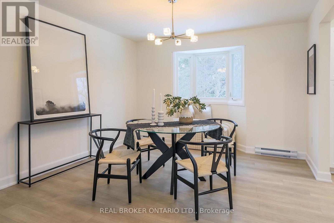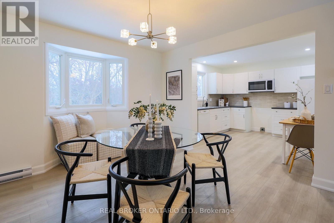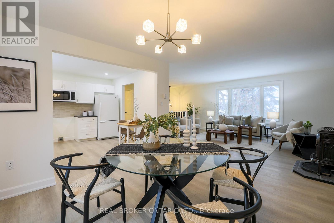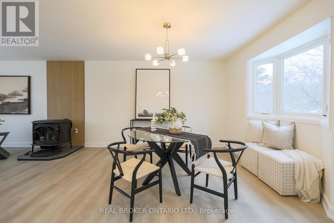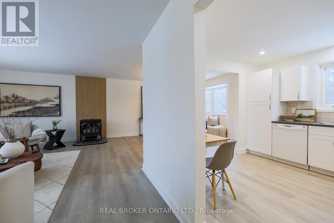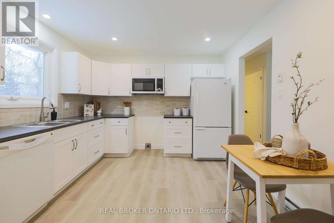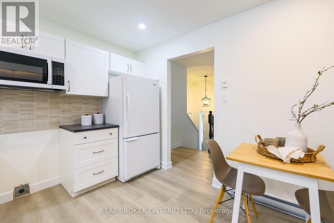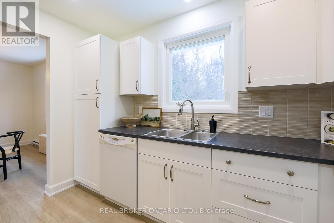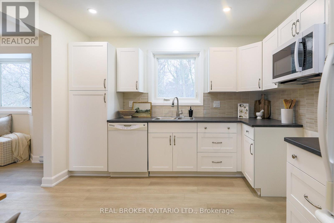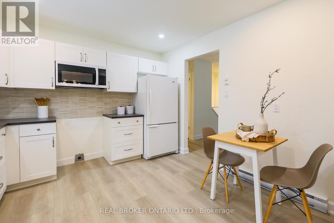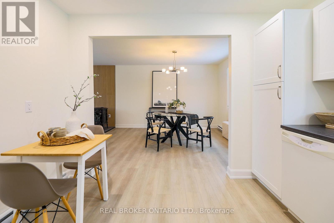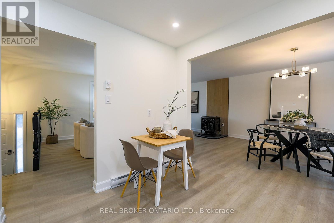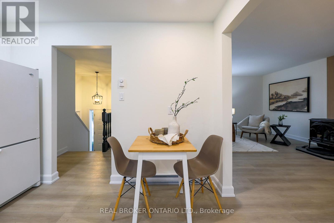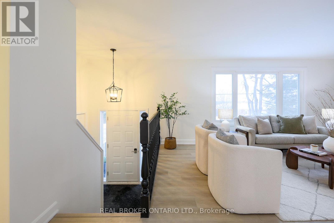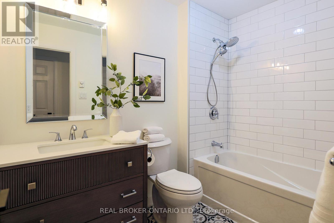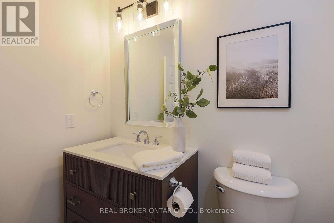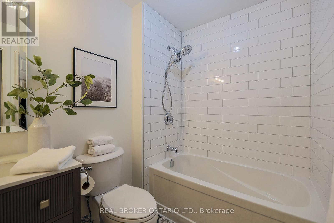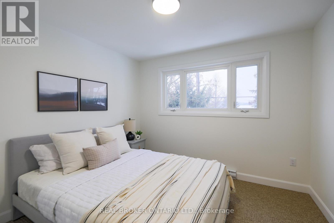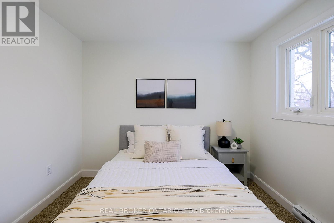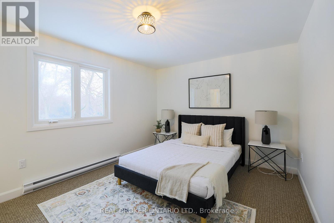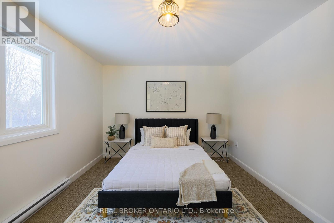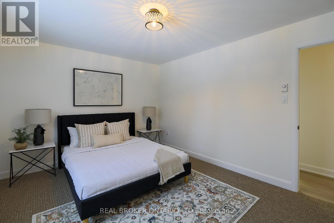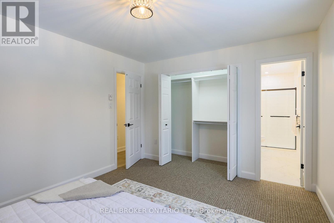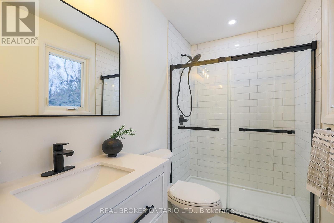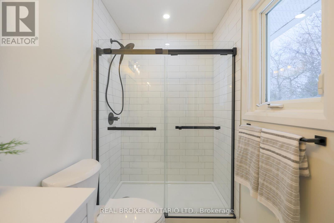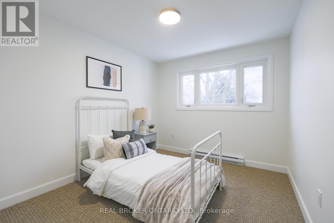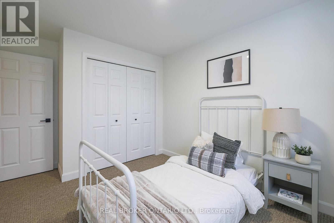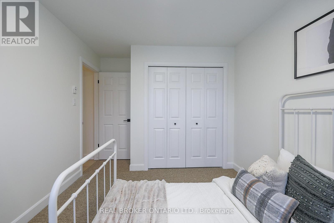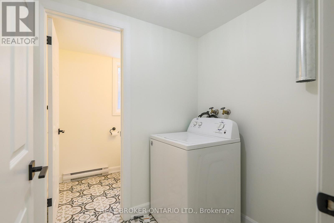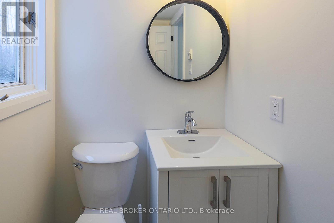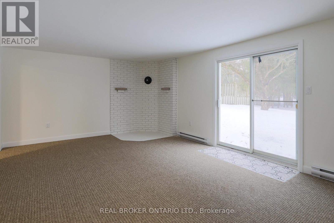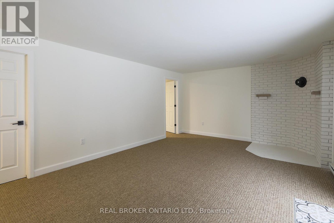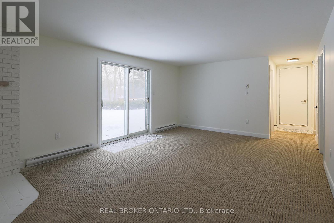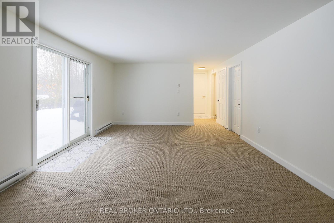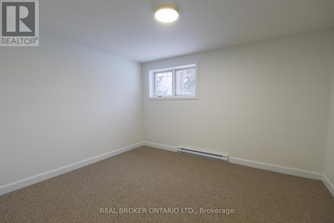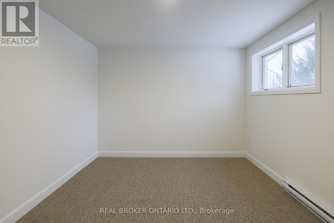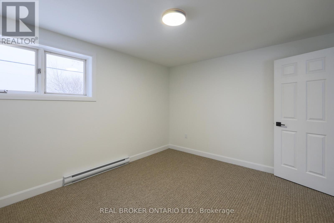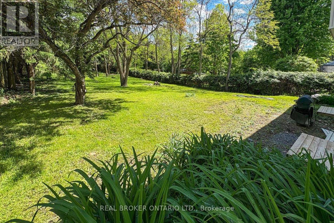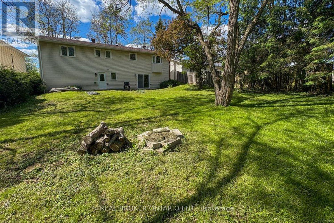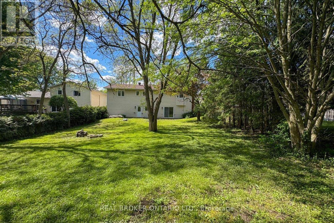4 Bedroom
3 Bathroom
1,100 - 1,500 ft2
Bungalow
Fireplace
Window Air Conditioner
Baseboard Heaters
Landscaped
$575,000
Welcome to this beautifully renovated high ranch in the heart of Merrickville: offering far more space than you'd expect! Featuring 3 + 1 bedrooms, large open living spaces, and a brand new kitchen that shines with style and function. You'll love the all-new flooring throughout, trendy yet timeless lighting, and three completely redone bathrooms with new fixtures, vanities, and modern finishes. The stunning walk-out lower level is bright, beautifully finished, and offers fantastic potential for a granny suite. A spacious double garage adds plenty of parking and storage. Every major update has been completed with care and over $100K invested in thoughtful renovations. The seller is motivated and pricing reflects today's market realities: a rare chance to own a fully renovated home for the same price it sold for before the upgrades! Just a short walk to shops, restaurants, and everything that makes Merrickville such a charming place to call home. (id:49712)
Property Details
|
MLS® Number
|
X12497342 |
|
Property Type
|
Single Family |
|
Community Name
|
804 - Merrickville |
|
Amenities Near By
|
Schools |
|
Community Features
|
School Bus |
|
Features
|
Wooded Area, Flat Site, Lighting, Dry |
|
Parking Space Total
|
6 |
|
Structure
|
Patio(s), Deck |
|
View Type
|
View, River View |
Building
|
Bathroom Total
|
3 |
|
Bedrooms Above Ground
|
3 |
|
Bedrooms Below Ground
|
1 |
|
Bedrooms Total
|
4 |
|
Amenities
|
Fireplace(s) |
|
Appliances
|
Water Heater |
|
Architectural Style
|
Bungalow |
|
Basement Development
|
Finished |
|
Basement Type
|
Full (finished) |
|
Construction Style Attachment
|
Detached |
|
Cooling Type
|
Window Air Conditioner |
|
Exterior Finish
|
Brick, Vinyl Siding |
|
Fireplace Present
|
Yes |
|
Fireplace Total
|
1 |
|
Foundation Type
|
Concrete |
|
Half Bath Total
|
1 |
|
Heating Fuel
|
Natural Gas |
|
Heating Type
|
Baseboard Heaters |
|
Stories Total
|
1 |
|
Size Interior
|
1,100 - 1,500 Ft2 |
|
Type
|
House |
|
Utility Water
|
Municipal Water |
Parking
Land
|
Acreage
|
No |
|
Land Amenities
|
Schools |
|
Landscape Features
|
Landscaped |
|
Sewer
|
Sanitary Sewer |
|
Size Depth
|
191 Ft ,10 In |
|
Size Frontage
|
60 Ft |
|
Size Irregular
|
60 X 191.9 Ft ; None |
|
Size Total Text
|
60 X 191.9 Ft ; None|under 1/2 Acre |
|
Surface Water
|
River/stream |
|
Zoning Description
|
R1 |
Rooms
| Level |
Type |
Length |
Width |
Dimensions |
|
Basement |
Utility Room |
5.73 m |
3.2 m |
5.73 m x 3.2 m |
|
Basement |
Laundry Room |
1.79 m |
1.77 m |
1.79 m x 1.77 m |
|
Basement |
Bathroom |
1.8 m |
1.31 m |
1.8 m x 1.31 m |
|
Basement |
Bedroom 4 |
3.9 m |
3.23 m |
3.9 m x 3.23 m |
|
Basement |
Family Room |
6.4 m |
3.96 m |
6.4 m x 3.96 m |
|
Main Level |
Living Room |
5.88 m |
4.05 m |
5.88 m x 4.05 m |
|
Main Level |
Bedroom |
4.5 m |
3.38 m |
4.5 m x 3.38 m |
|
Main Level |
Bedroom 2 |
2.8 m |
3.07 m |
2.8 m x 3.07 m |
|
Main Level |
Bedroom 3 |
3.23 m |
2.77 m |
3.23 m x 2.77 m |
|
Main Level |
Dining Room |
3.63 m |
3.38 m |
3.63 m x 3.38 m |
|
Main Level |
Kitchen |
3.35 m |
3.38 m |
3.35 m x 3.38 m |
|
Main Level |
Bathroom |
1.52 m |
2.68 m |
1.52 m x 2.68 m |
|
Main Level |
Bathroom |
1.52 m |
2.68 m |
1.52 m x 2.68 m |
https://www.realtor.ca/real-estate/29055172/412-main-st-street-e-merrickville-wolford-804-merrickville
