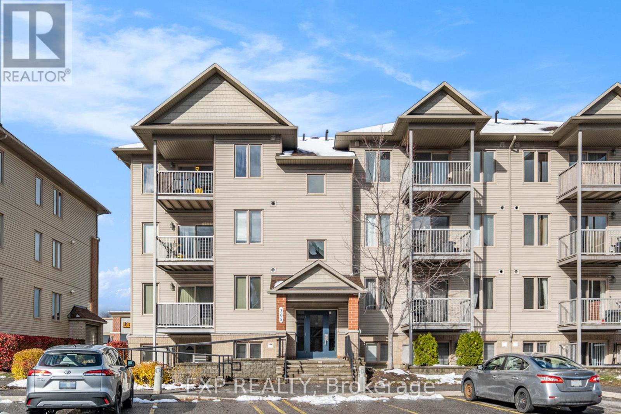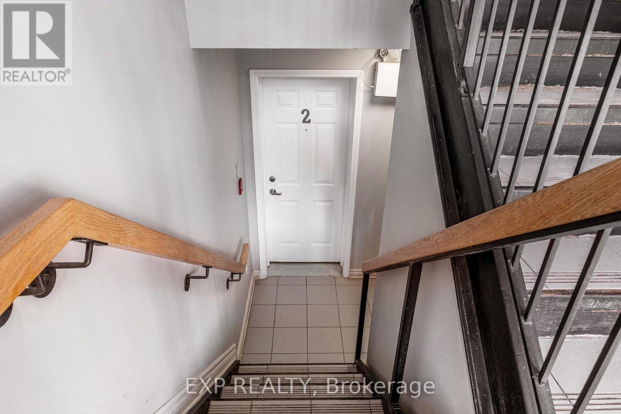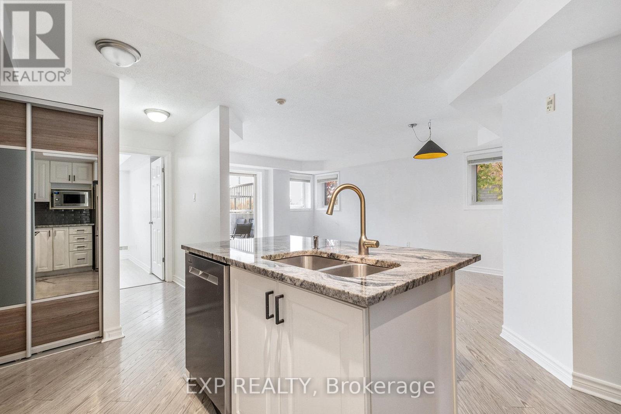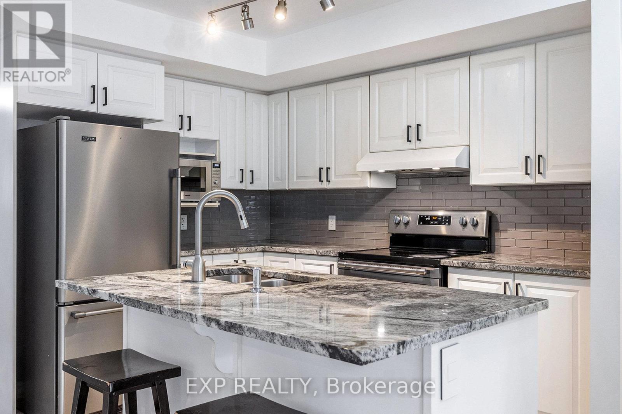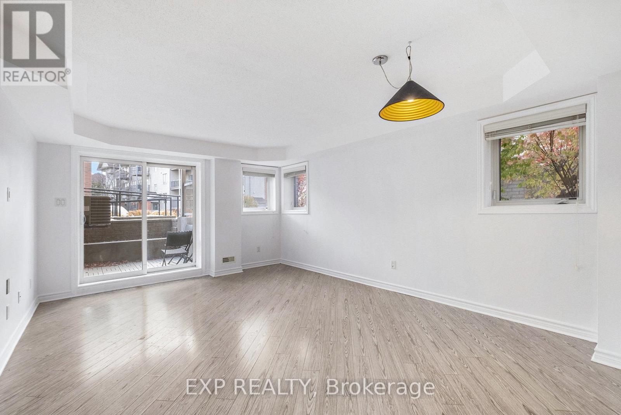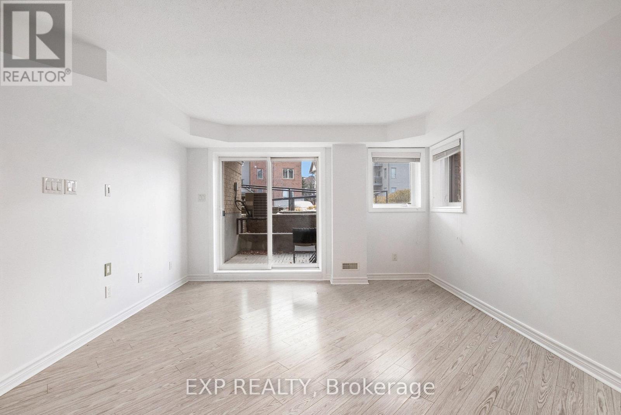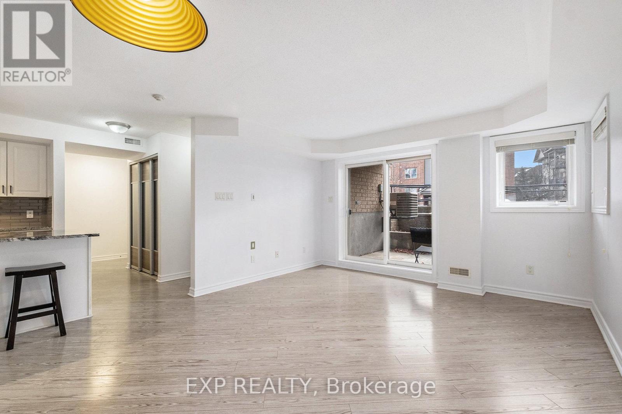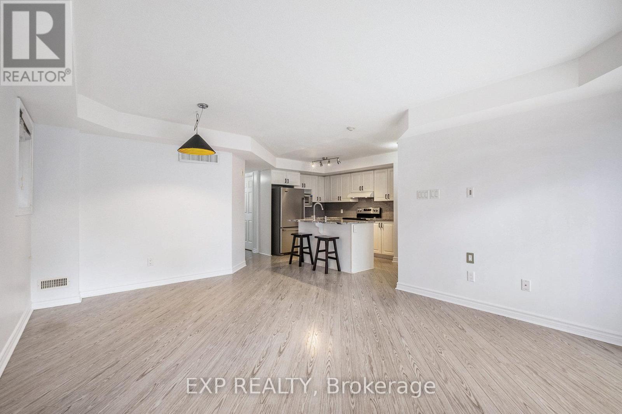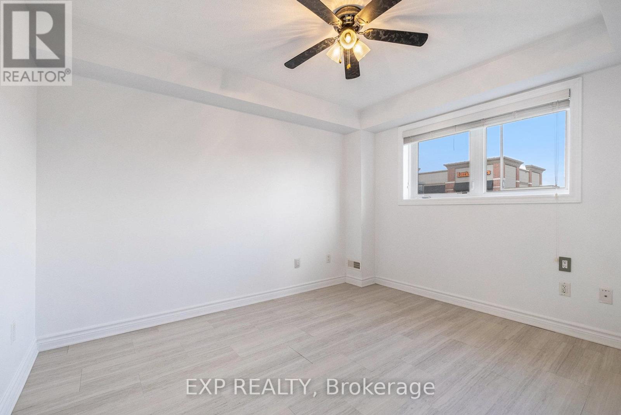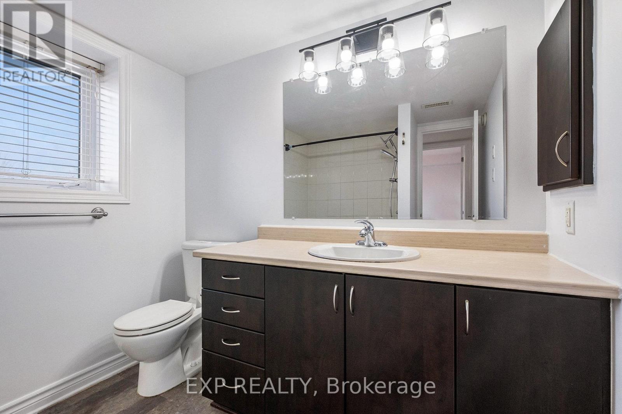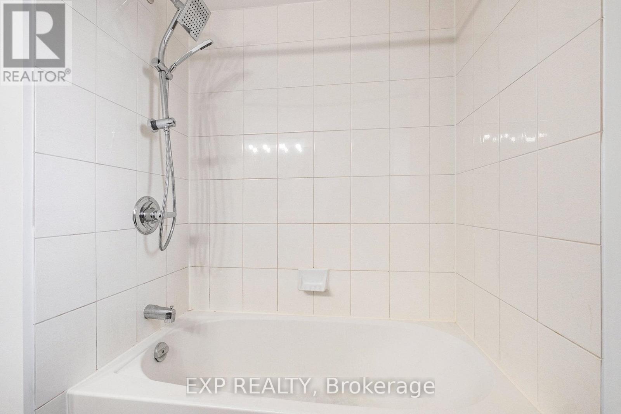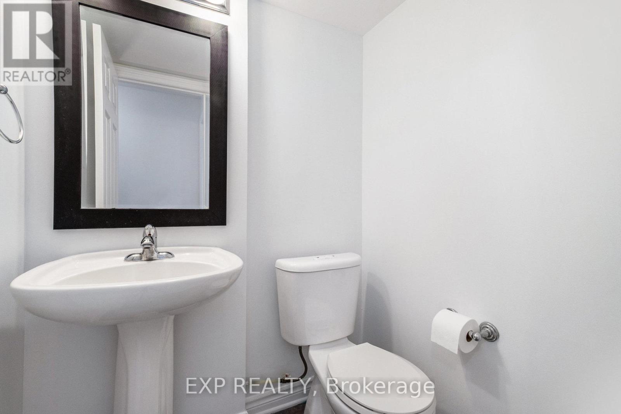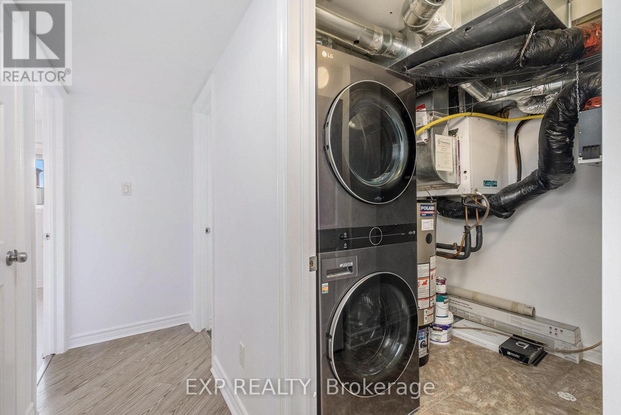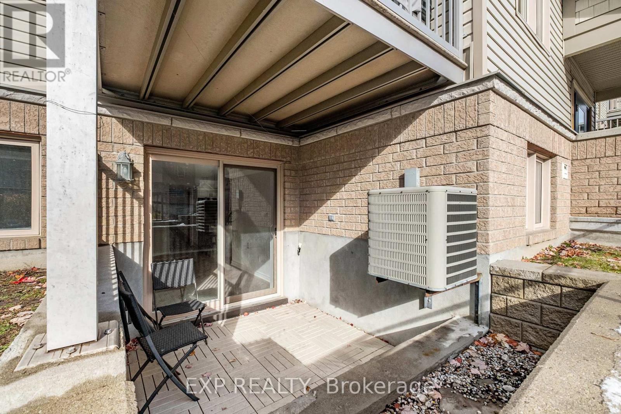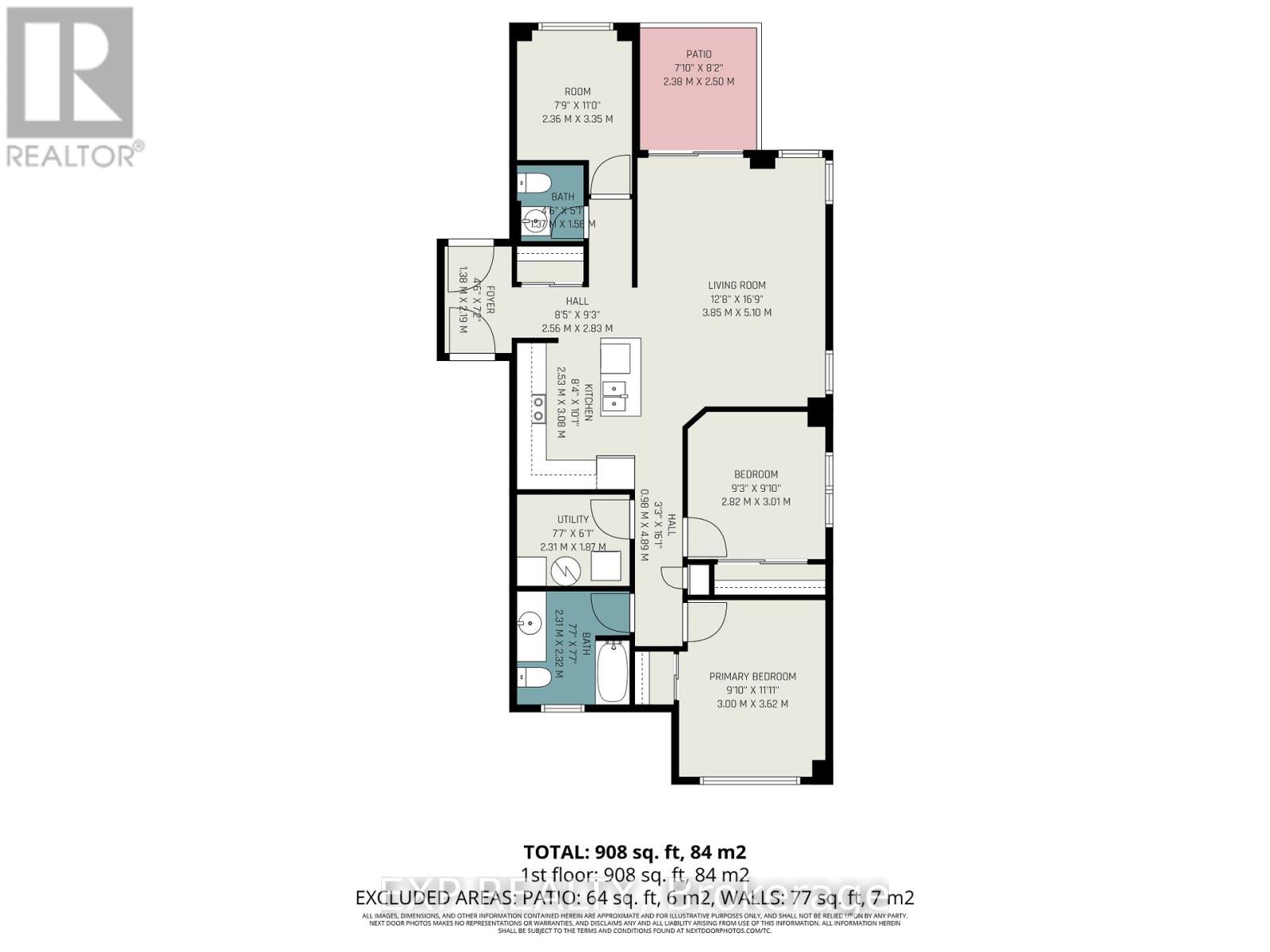2 - 305 Cresthaven Drive Ottawa, Ontario K2G 4R5
$349,000Maintenance, Insurance
$404 Monthly
Maintenance, Insurance
$404 MonthlyDiscover the perfect blend of comfort and convenience in this bright end-unit lower-level condo featuring 2 spacious bedrooms, a versatile den, and 2 bathrooms. Step inside to an open-concept layout with a modern kitchen showcasing upgraded cabinetry, a sleek backsplash, granite countertops, and a central island with double sink - ideal for cooking or entertaining. The living and dining area offers warm laminate flooring and access to a covered patio where your BBQ is ready to fire up year-round. Both bedrooms feature wall-to-wall closets providing plenty of storage, while the den makes a perfect home office or creative space. Enjoy a large 4-piece bath with a deep soaker tub and shower combo, plus a convenient powder room and in-unit laundry. Located steps from Fresco, Tim Hortons, shops, parks, and the Rideau River, and just minutes to the Vimy Memorial Bridge for quick access around the city - this condo offers the lifestyle and location you've been waiting for! (id:49712)
Property Details
| MLS® Number | X12546218 |
| Property Type | Single Family |
| Neigbourhood | Havenlea |
| Community Name | 7710 - Barrhaven East |
| Community Features | Pets Allowed With Restrictions |
| Equipment Type | Water Heater |
| Features | Balcony |
| Parking Space Total | 1 |
| Rental Equipment Type | Water Heater |
Building
| Bathroom Total | 2 |
| Bedrooms Above Ground | 2 |
| Bedrooms Total | 2 |
| Appliances | Water Heater, Dishwasher, Dryer, Microwave, Stove, Window Coverings, Refrigerator |
| Basement Type | None |
| Cooling Type | Central Air Conditioning |
| Exterior Finish | Brick |
| Half Bath Total | 1 |
| Heating Fuel | Natural Gas |
| Heating Type | Forced Air |
| Size Interior | 1,000 - 1,199 Ft2 |
| Type | Apartment |
Parking
| No Garage |
Land
| Acreage | No |
Rooms
| Level | Type | Length | Width | Dimensions |
|---|---|---|---|---|
| Main Level | Living Room | 3.85 m | 5.1 m | 3.85 m x 5.1 m |
| Main Level | Primary Bedroom | 3 m | 3.62 m | 3 m x 3.62 m |
| Main Level | Bedroom | 2.82 m | 3.01 m | 2.82 m x 3.01 m |
| Main Level | Bathroom | 2.31 m | 2.32 m | 2.31 m x 2.32 m |
| Main Level | Office | 2.36 m | 3.35 m | 2.36 m x 3.35 m |
| Main Level | Other | 2.38 m | 2.5 m | 2.38 m x 2.5 m |
https://www.realtor.ca/real-estate/29104978/2-305-cresthaven-drive-ottawa-7710-barrhaven-east
Contact Us
Contact us for more information
