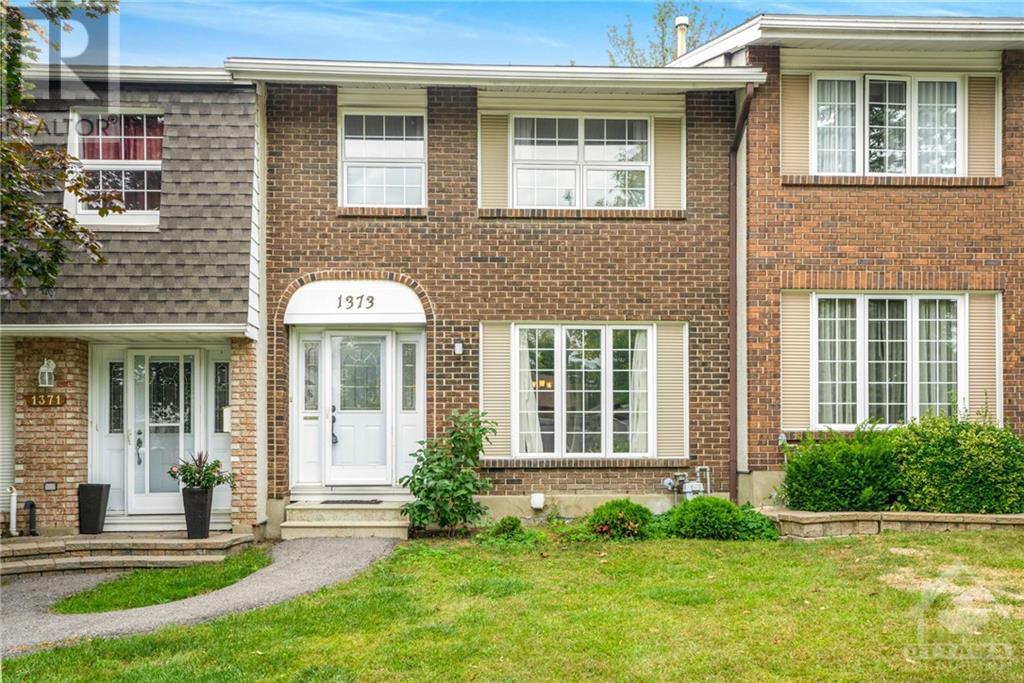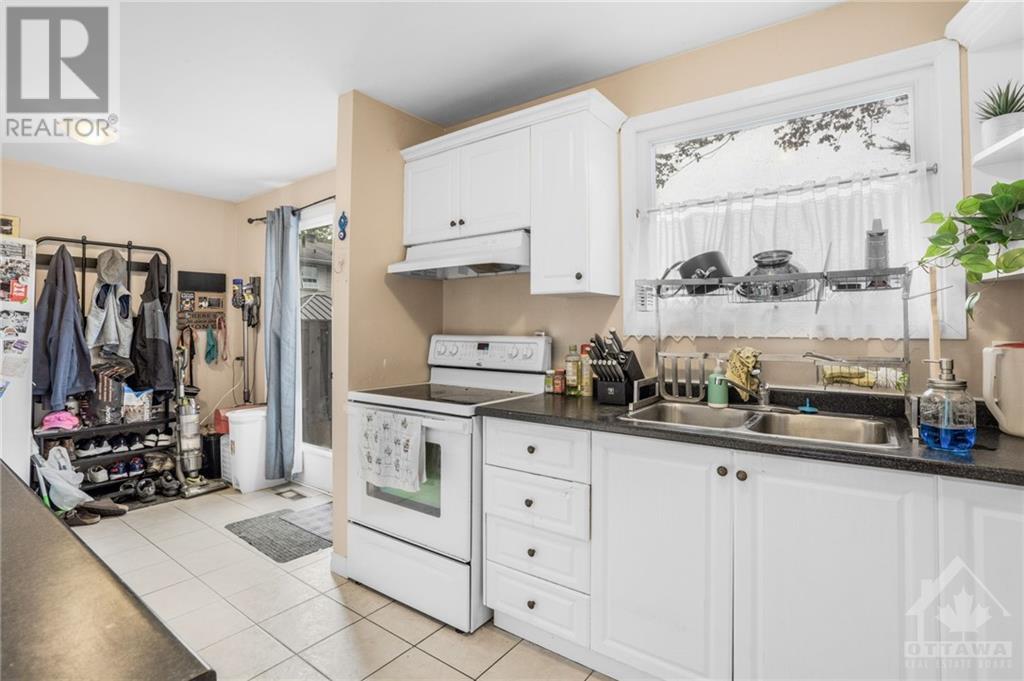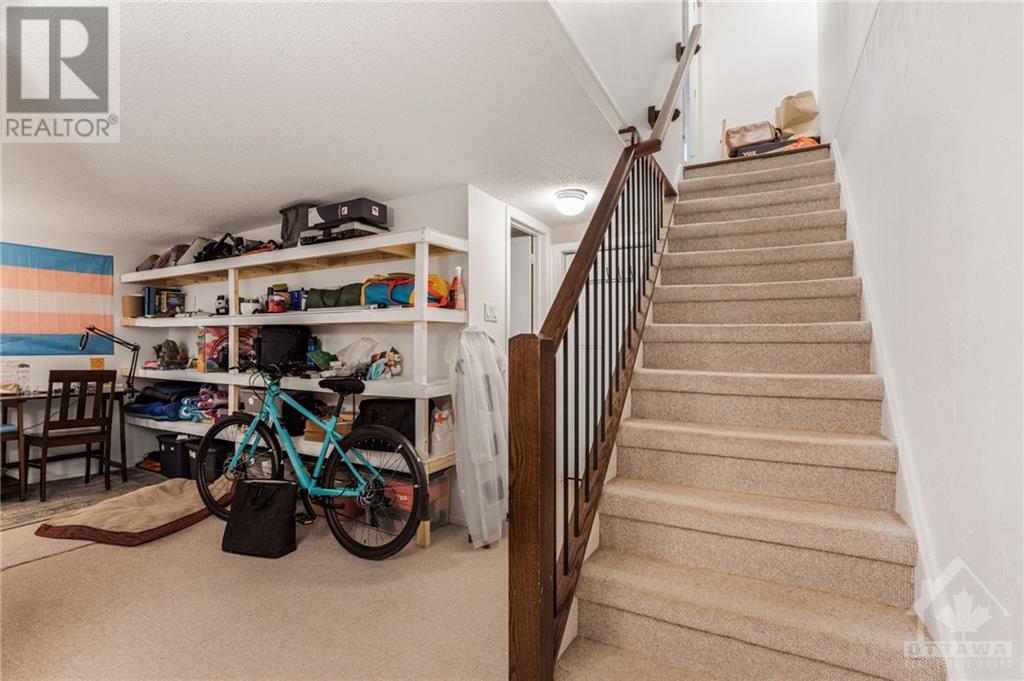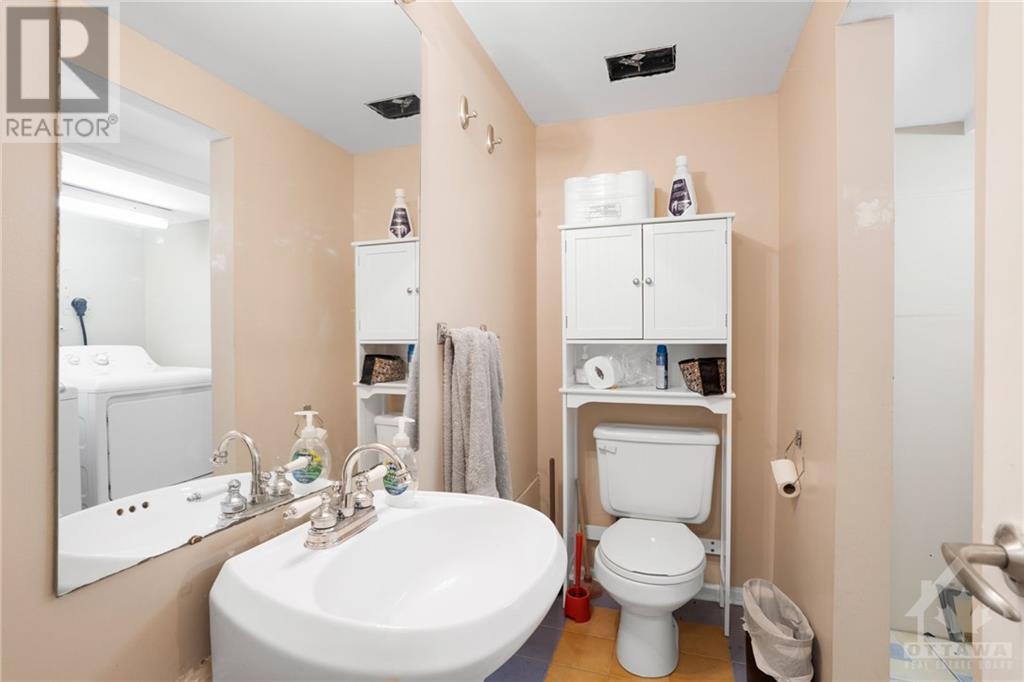1373 Cahill Drive Ottawa, Ontario K1V 8V6
$374,900Maintenance, Property Management, Caretaker, Water, Other, See Remarks, Condominium Amenities, Recreation Facilities, Reserve Fund Contributions
$582 Monthly
Maintenance, Property Management, Caretaker, Water, Other, See Remarks, Condominium Amenities, Recreation Facilities, Reserve Fund Contributions
$582 MonthlyWelcome to 1373 Cahill! This spacious 3-bedroom, 2-bathroom condo townhouse in South Keys is a great opportunity for a family or first-time homebuyer. With ample room to customize your living space, this property offers excellent potential to create your ideal home. Located in a sought-after neighborhood, close to amenities, and transit, and on top of that there is also a shared inground pool, this home is perfect for those looking to enjoy a comfortable and convenient lifestyle. Don't miss this opportunity to make this home your own! Schedule a viewing today and imagine the possibilities. (id:49712)
Property Details
| MLS® Number | 1413196 |
| Property Type | Single Family |
| Neigbourhood | South Keys |
| AmenitiesNearBy | Golf Nearby, Public Transit, Shopping |
| CommunicationType | Internet Access |
| CommunityFeatures | Recreational Facilities, Pets Allowed |
| ParkingSpaceTotal | 2 |
| PoolType | Inground Pool |
Building
| BathroomTotal | 2 |
| BedroomsAboveGround | 3 |
| BedroomsTotal | 3 |
| Amenities | Laundry - In Suite |
| BasementDevelopment | Finished |
| BasementType | Full (finished) |
| ConstructedDate | 1972 |
| CoolingType | Unknown |
| ExteriorFinish | Brick, Siding |
| FlooringType | Carpet Over Hardwood, Hardwood, Tile |
| FoundationType | Poured Concrete |
| HalfBathTotal | 1 |
| HeatingFuel | Natural Gas |
| HeatingType | Forced Air |
| StoriesTotal | 2 |
| Type | Row / Townhouse |
| UtilityWater | Municipal Water |
Parking
| Surfaced | |
| Visitor Parking |
Land
| Acreage | No |
| LandAmenities | Golf Nearby, Public Transit, Shopping |
| Sewer | Municipal Sewage System |
| ZoningDescription | Condominium |
Rooms
| Level | Type | Length | Width | Dimensions |
|---|---|---|---|---|
| Second Level | 4pc Bathroom | 9'9" x 6'9" | ||
| Second Level | Primary Bedroom | 16'5" x 19'0" | ||
| Second Level | Bedroom | 9'10" x 13'9" | ||
| Second Level | Bedroom | 10'5" x 8'10" | ||
| Basement | Recreation Room | 18'5" x 15'10" | ||
| Basement | 2pc Bathroom | 7'2" x 8'9" | ||
| Main Level | Living Room | 11'11" x 15'7" | ||
| Main Level | Dining Room | 10'3" x 12'0" | ||
| Main Level | Kitchen | 8'5" x 16'10" |
https://www.realtor.ca/real-estate/27471375/1373-cahill-drive-ottawa-south-keys




































