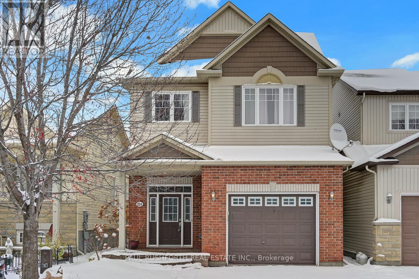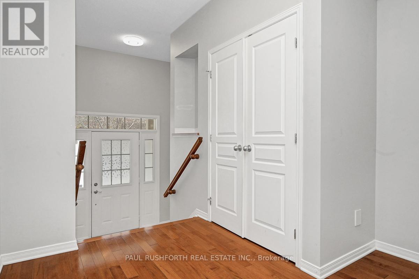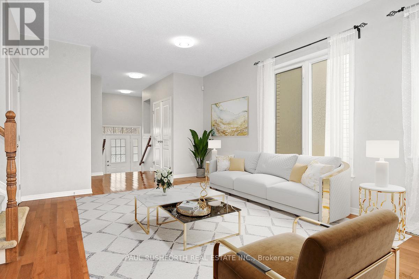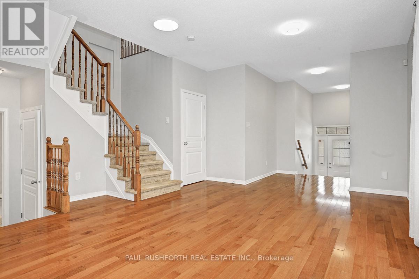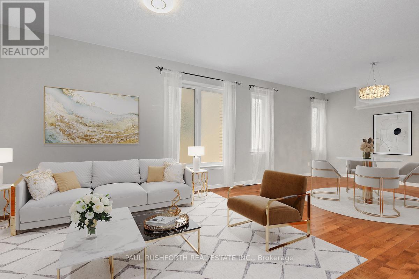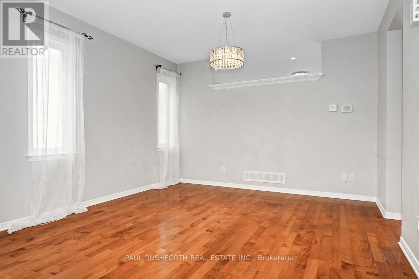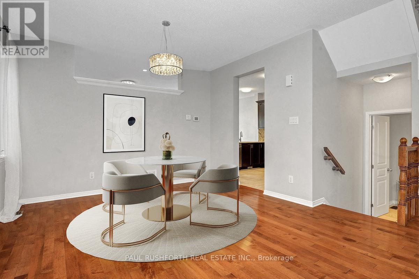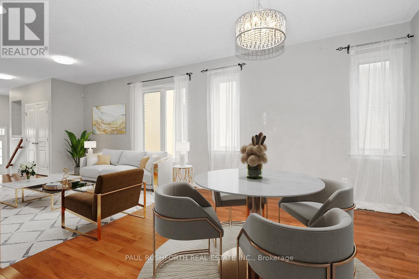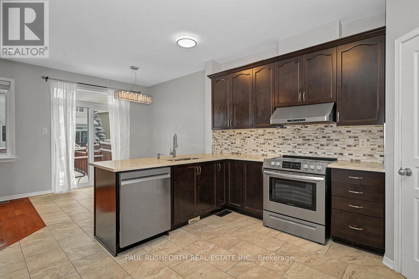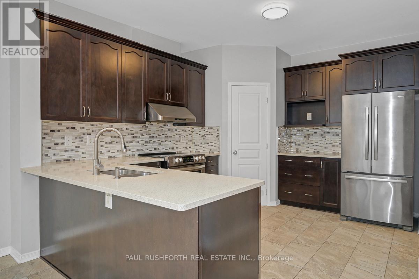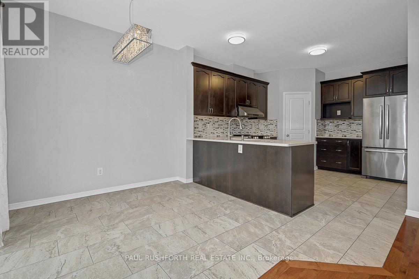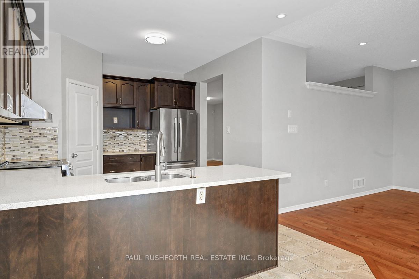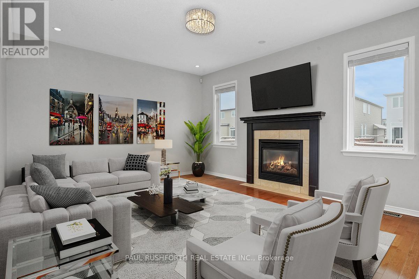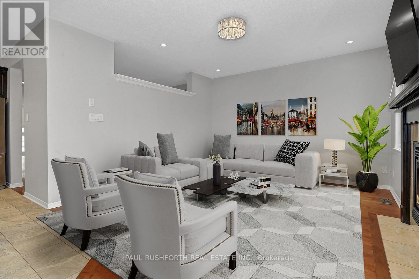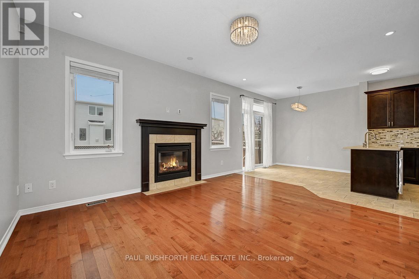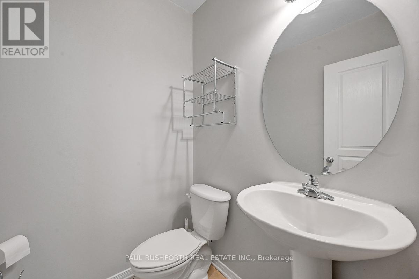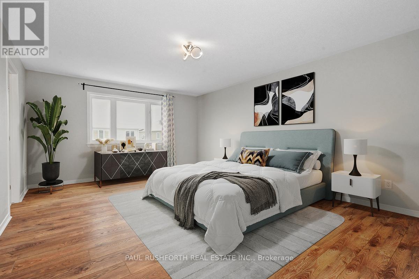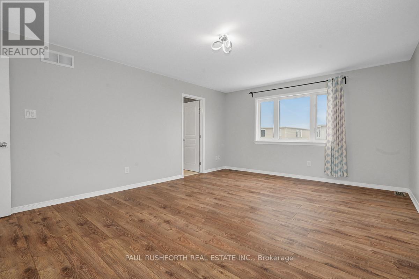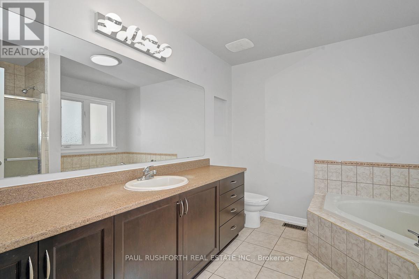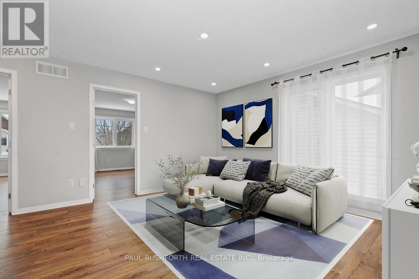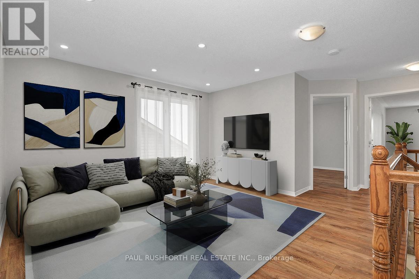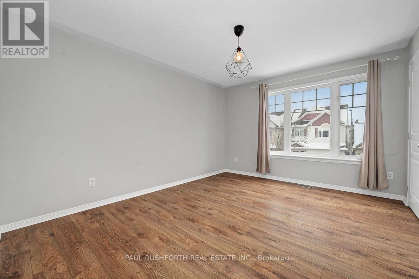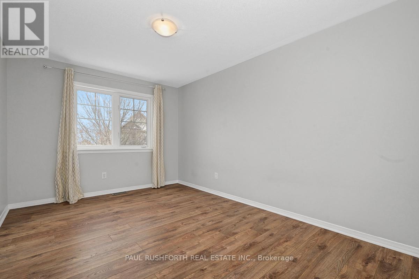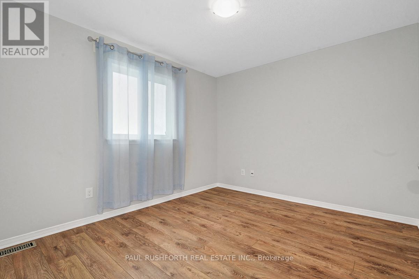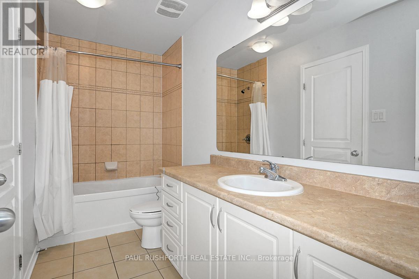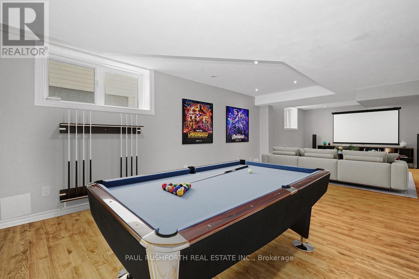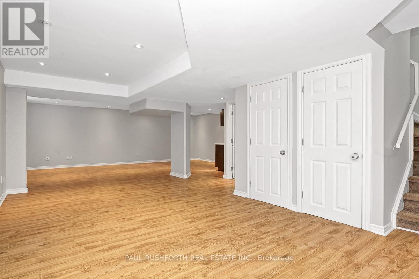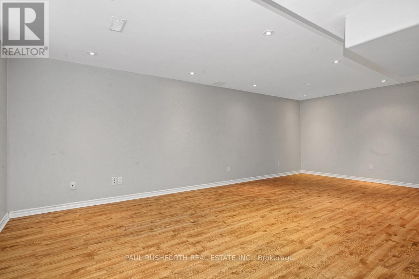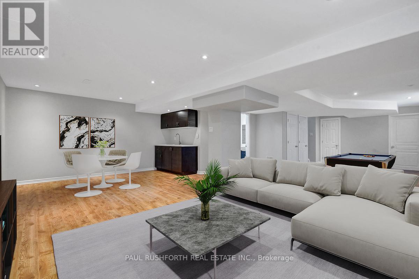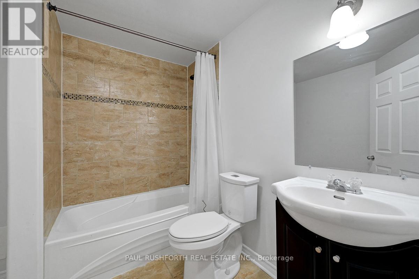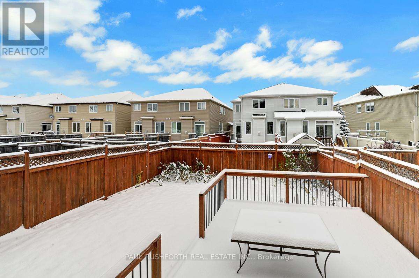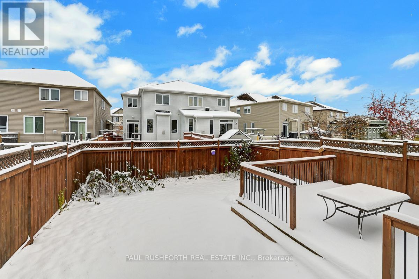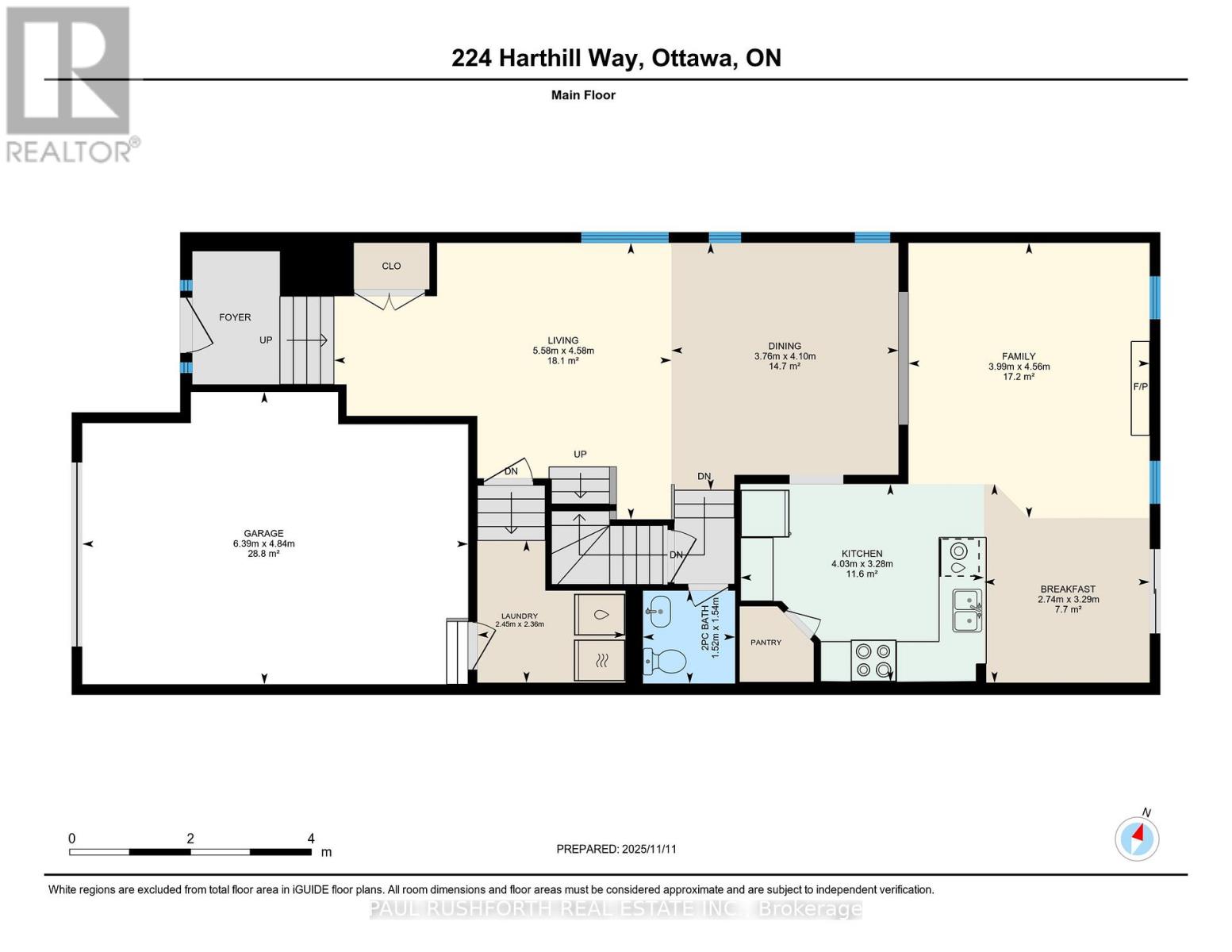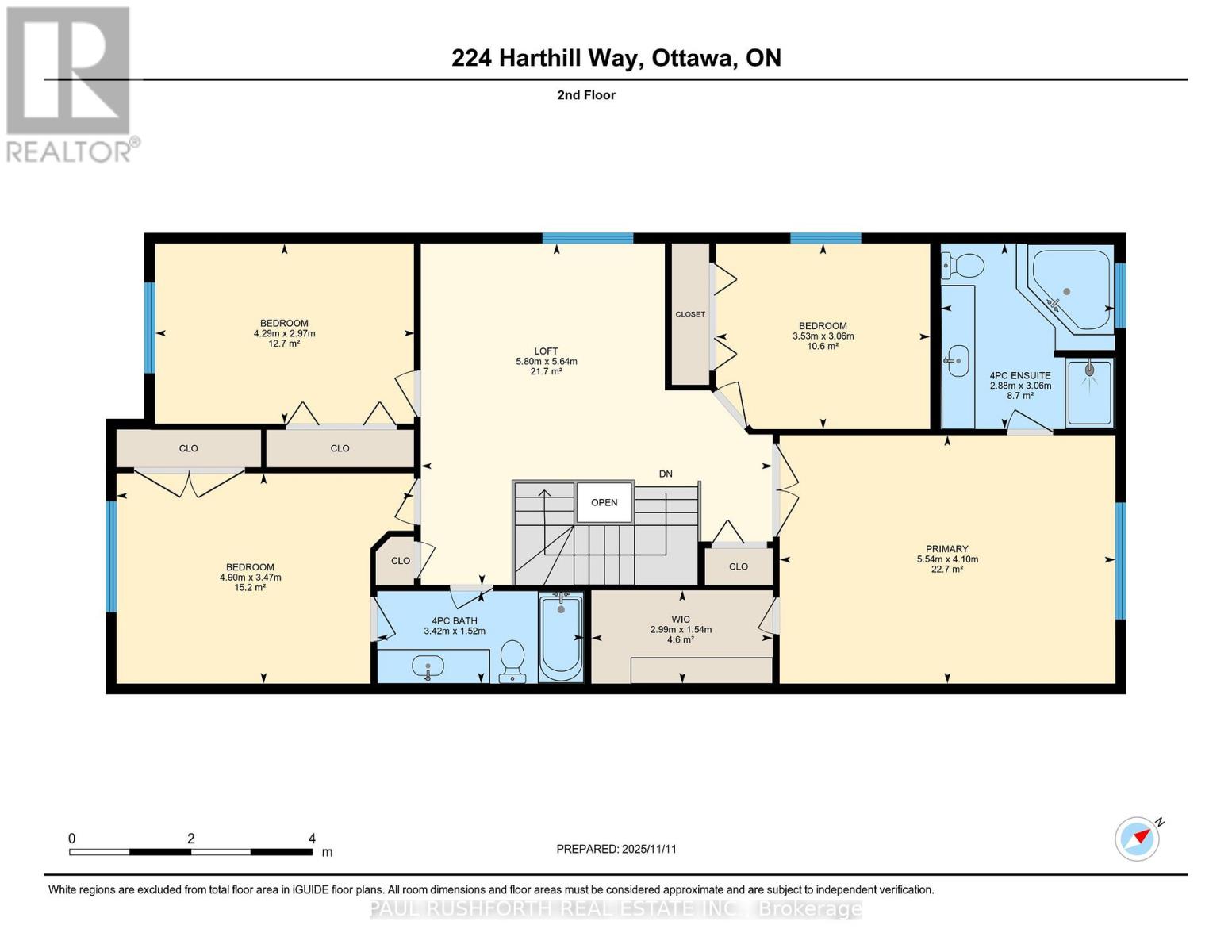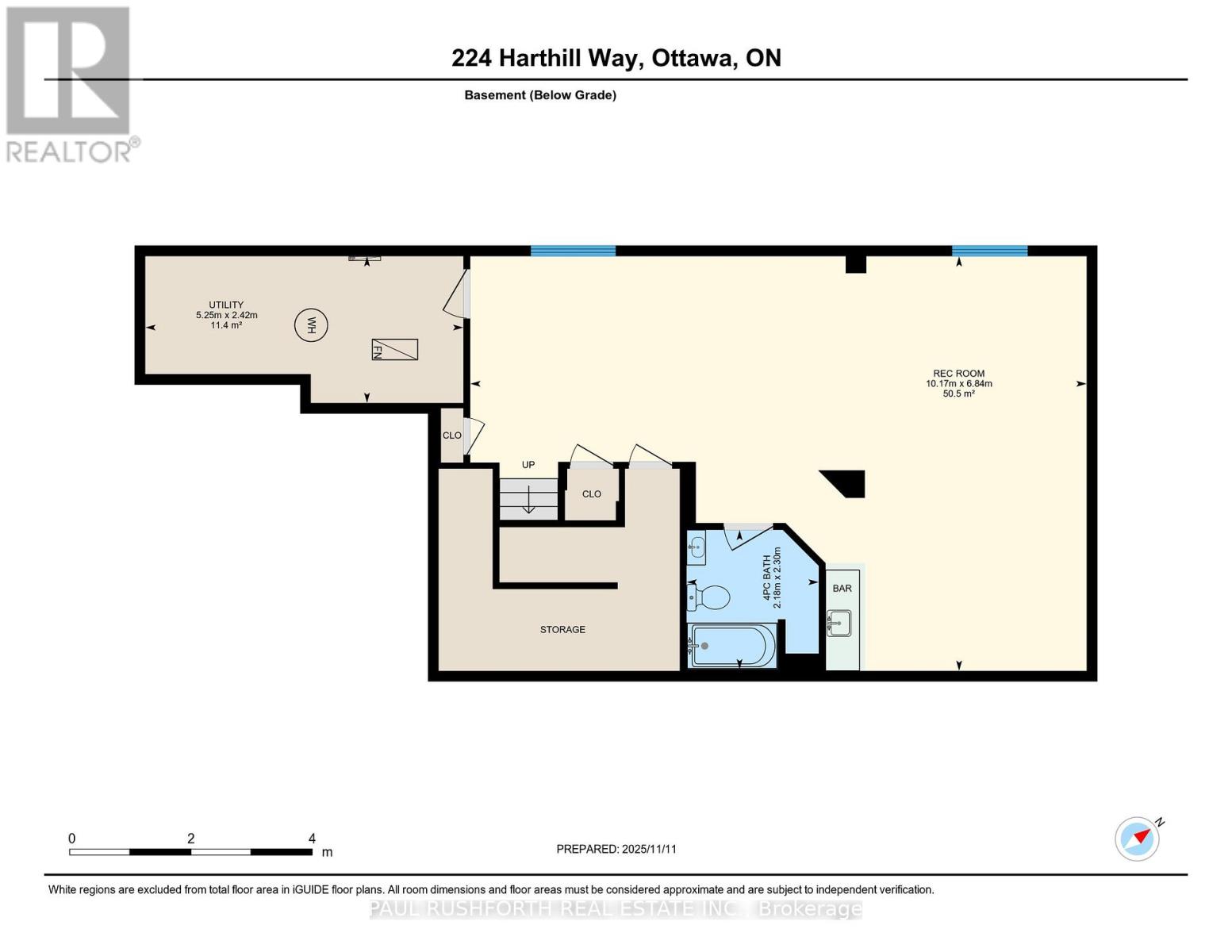4 Bedroom
4 Bathroom
2,000 - 2,500 ft2
Fireplace
Central Air Conditioning
Forced Air
$835,000
Welcome to this stunning Holitzner built family home, a true blend of space, style, and function. Offering nearly 2,500 sq. ft. above grade, this residence impresses with its thoughtful layout and high end finishes throughout. The heart of the home is the bright, open concept kitchen featuring quartz countertops, an abundance of cabinetry, walk in pantry, and oversized windows that fill the space with natural light. The adjoining family room, highlighted by a striking upgraded gas fireplace, creates the perfect gathering space. From here, step out to an expansive wrap around backyard ideal for entertaining or simply relaxing outdoors. Upstairs, discover a luxurious primary suite with walk in closet and elegant ensuite, plus three additional generous bedrooms, a full bath with cheater access, and a spacious loft that's perfect for a playroom, home office, or reading retreat. The beautifully finished lower level adds exceptional versatility with a massive recreation area, full bath, and a bonus kitchenette ideal for guests or extended family. With an extra long driveway, oversized garage, and convenient main floor laundry off the inside entry, this home delivers on every detail. Beautifully maintained and larger than it looks, this is the one your family has been waiting for. Some photos have been virtually staged. (id:49712)
Property Details
|
MLS® Number
|
X12536092 |
|
Property Type
|
Single Family |
|
Neigbourhood
|
Barrhaven West |
|
Community Name
|
7704 - Barrhaven - Heritage Park |
|
Equipment Type
|
Water Heater |
|
Parking Space Total
|
3 |
|
Rental Equipment Type
|
Water Heater |
Building
|
Bathroom Total
|
4 |
|
Bedrooms Above Ground
|
4 |
|
Bedrooms Total
|
4 |
|
Appliances
|
Dishwasher, Dryer, Stove, Washer, Refrigerator |
|
Basement Development
|
Finished |
|
Basement Type
|
N/a (finished) |
|
Construction Style Attachment
|
Detached |
|
Cooling Type
|
Central Air Conditioning |
|
Exterior Finish
|
Brick |
|
Fireplace Present
|
Yes |
|
Foundation Type
|
Concrete |
|
Half Bath Total
|
1 |
|
Heating Fuel
|
Natural Gas |
|
Heating Type
|
Forced Air |
|
Stories Total
|
2 |
|
Size Interior
|
2,000 - 2,500 Ft2 |
|
Type
|
House |
|
Utility Water
|
Municipal Water |
Parking
Land
|
Acreage
|
No |
|
Sewer
|
Sanitary Sewer |
|
Size Depth
|
105 Ft |
|
Size Frontage
|
31 Ft ,2 In |
|
Size Irregular
|
31.2 X 105 Ft |
|
Size Total Text
|
31.2 X 105 Ft |
Rooms
| Level |
Type |
Length |
Width |
Dimensions |
|
Second Level |
Bedroom 3 |
3.47 m |
4.9 m |
3.47 m x 4.9 m |
|
Second Level |
Bedroom 4 |
2.97 m |
4.29 m |
2.97 m x 4.29 m |
|
Second Level |
Loft |
5.64 m |
5.8 m |
5.64 m x 5.8 m |
|
Second Level |
Primary Bedroom |
4.1 m |
5.54 m |
4.1 m x 5.54 m |
|
Second Level |
Other |
1.54 m |
2.99 m |
1.54 m x 2.99 m |
|
Second Level |
Bathroom |
1.52 m |
3.42 m |
1.52 m x 3.42 m |
|
Second Level |
Bathroom |
3.06 m |
2.88 m |
3.06 m x 2.88 m |
|
Second Level |
Bedroom 2 |
3.06 m |
3.53 m |
3.06 m x 3.53 m |
|
Basement |
Bathroom |
2.3 m |
2.18 m |
2.3 m x 2.18 m |
|
Basement |
Recreational, Games Room |
6.84 m |
10.17 m |
6.84 m x 10.17 m |
|
Basement |
Utility Room |
2.42 m |
5.25 m |
2.42 m x 5.25 m |
|
Main Level |
Bathroom |
1.54 m |
1.52 m |
1.54 m x 1.52 m |
|
Main Level |
Eating Area |
3.29 m |
2.74 m |
3.29 m x 2.74 m |
|
Main Level |
Dining Room |
4.1 m |
3.76 m |
4.1 m x 3.76 m |
|
Main Level |
Family Room |
4.56 m |
3.99 m |
4.56 m x 3.99 m |
|
Main Level |
Kitchen |
3.28 m |
4.03 m |
3.28 m x 4.03 m |
|
Main Level |
Laundry Room |
2.36 m |
2.45 m |
2.36 m x 2.45 m |
|
Main Level |
Living Room |
4.58 m |
5.58 m |
4.58 m x 5.58 m |
https://www.realtor.ca/real-estate/29094058/224-harthill-way-ottawa-7704-barrhaven-heritage-park
