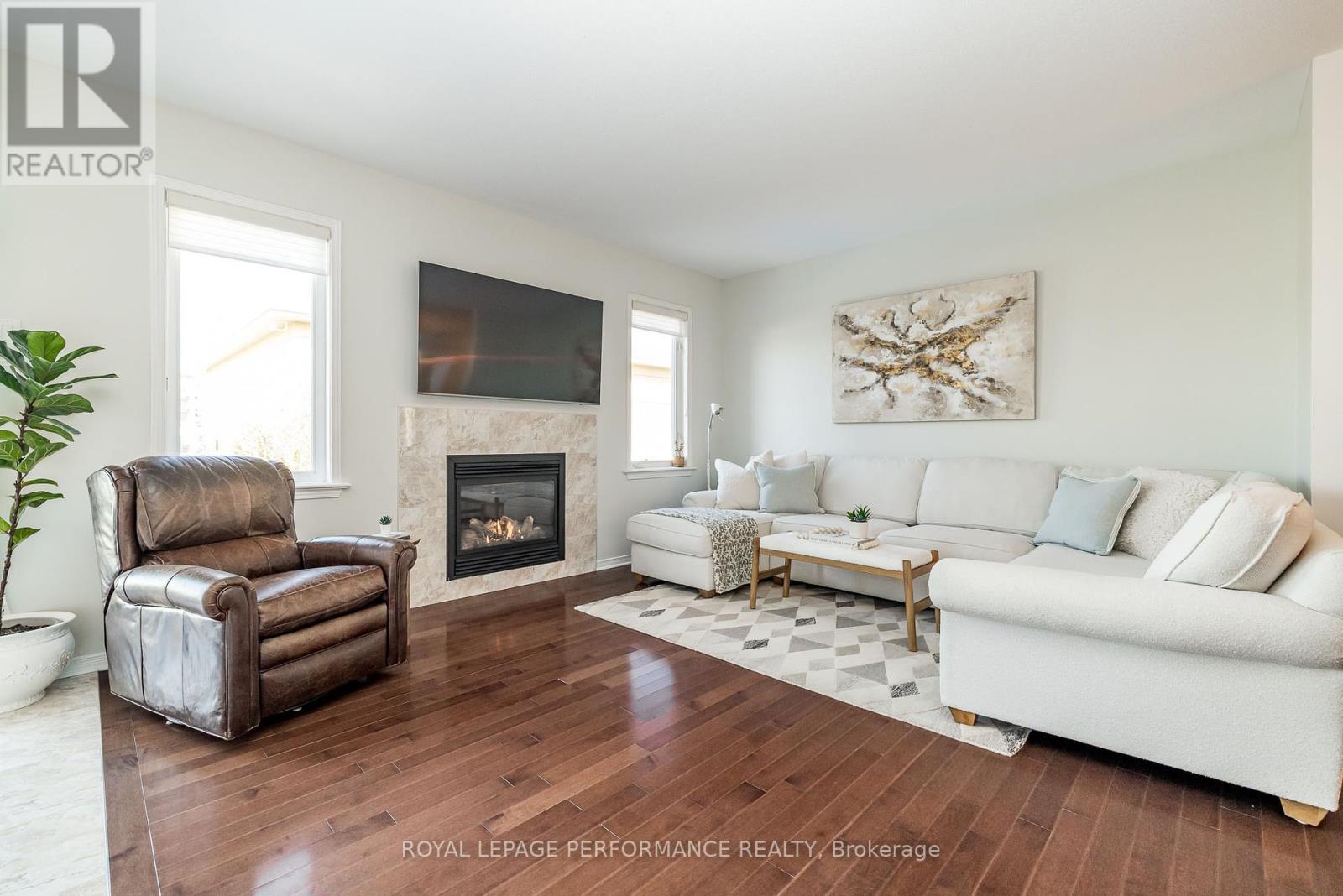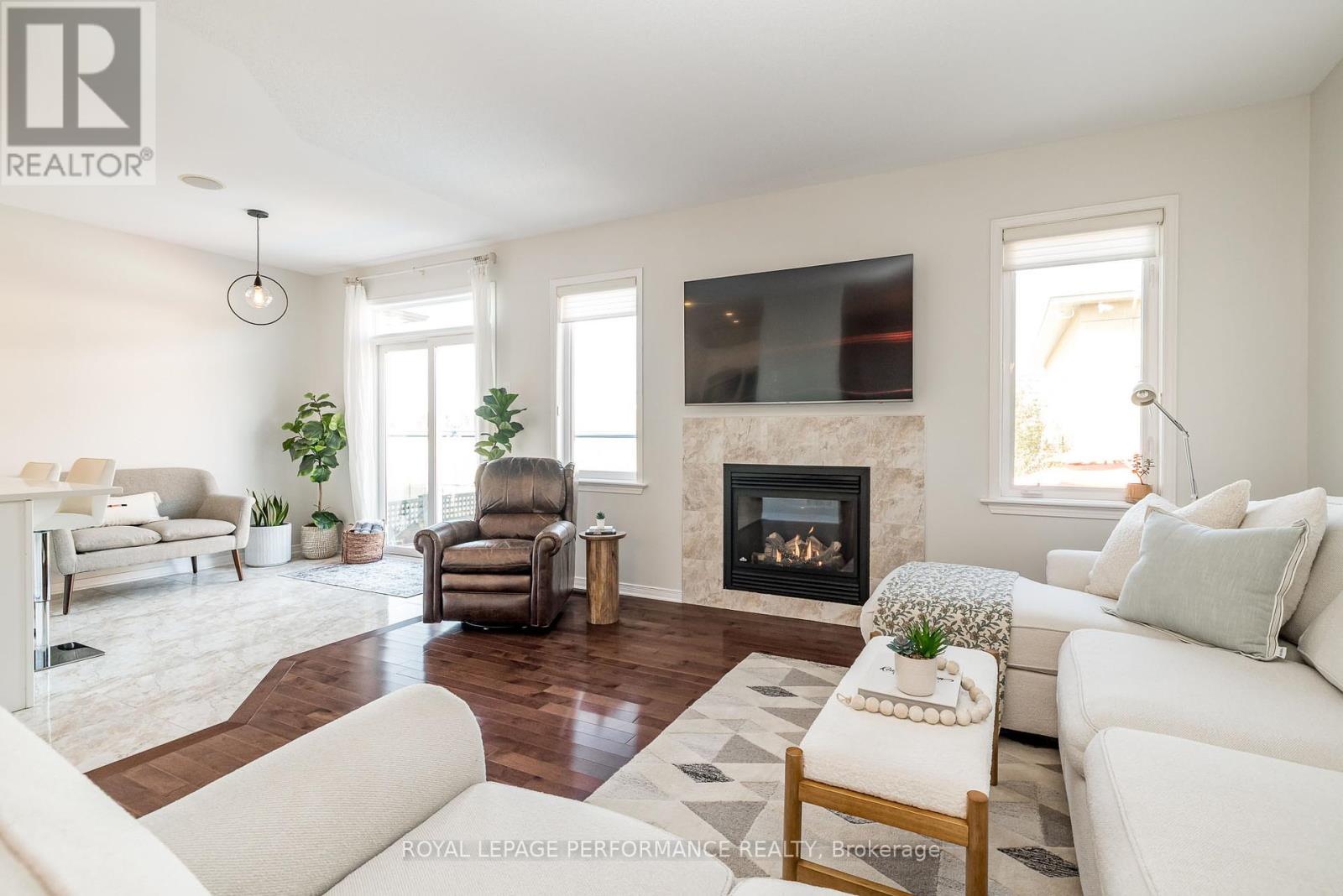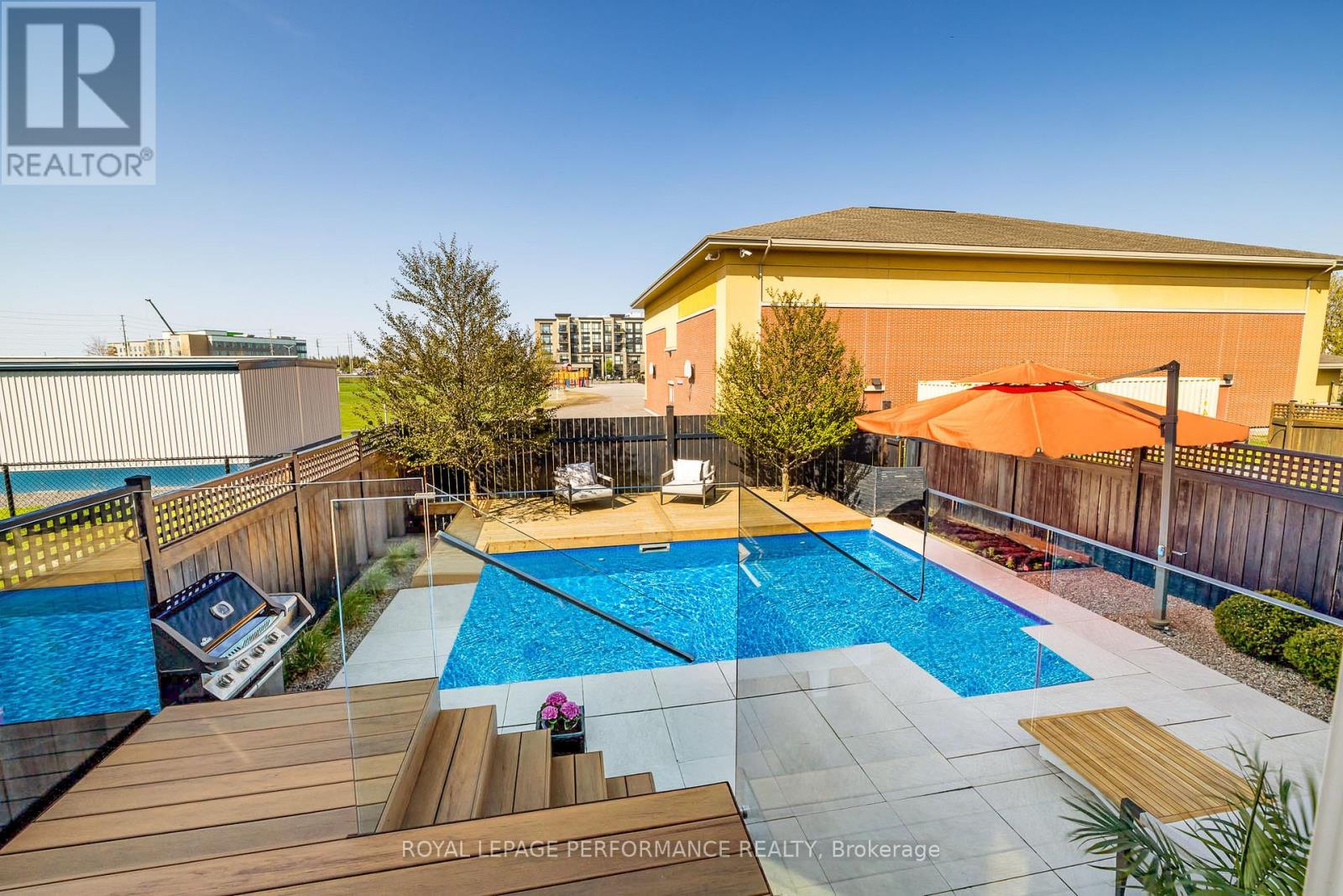4 Bedroom
3 Bathroom
2,000 - 2,500 ft2
Fireplace
Inground Pool
Central Air Conditioning
Forced Air
Landscaped
$1,025,000
Welcome to this spacious and well maintained 2-storey Home. This one-owner home, nestled in the heart of Barrhaven, offers 4 bedrooms, 3 bathrooms, and everything you need to live in comfort and style. Step into the impressive main living area, where a soaring two-storey window floods the space with natural light and highlights the elegant architectural design. A cozy gas fireplace adds warmth and charm perfect for gatherings or relaxing evenings. The kitchen is a true heart of the home, featuring high-end appliances, a timeless design with eat-up bar, and a bright eating area overlooking the backyard oasis. Step outside to your private retreat complete with a beautiful, heated inground pool (2017), surrounded by high-end porcelain and new deck (2024) ideal for summer entertaining. Built in speakers on both levels let you set the perfect ambiance throughout the home. Upstairs, the primary suite offers a peaceful escape with a walk-in closet and a luxurious ensuite boasting a jacuzzi tub. Three additional well-sized bedrooms and a full bathroom provide ample space for family or guests. The lower level offers a spacious unfinished basement, with large windows, ready for your personal touch. Whether you envision a home theatre, gym, playroom, additional bedroom or living space, the potential is yours to create. With its unbeatable location, thoughtful layout, and high-end features, this home is a rare find in Barrhaven. Don't miss the chance to make it yours! (id:49712)
Property Details
|
MLS® Number
|
X12145160 |
|
Property Type
|
Single Family |
|
Neigbourhood
|
Barrhaven West |
|
Community Name
|
7704 - Barrhaven - Heritage Park |
|
Parking Space Total
|
3 |
|
Pool Type
|
Inground Pool |
|
Structure
|
Deck, Porch |
Building
|
Bathroom Total
|
3 |
|
Bedrooms Above Ground
|
4 |
|
Bedrooms Total
|
4 |
|
Amenities
|
Fireplace(s) |
|
Appliances
|
Garage Door Opener Remote(s), Dryer, Garage Door Opener, Hood Fan, Microwave, Stove, Washer, Refrigerator |
|
Basement Development
|
Unfinished |
|
Basement Type
|
N/a (unfinished) |
|
Construction Style Attachment
|
Detached |
|
Cooling Type
|
Central Air Conditioning |
|
Exterior Finish
|
Vinyl Siding, Stone |
|
Fireplace Present
|
Yes |
|
Fireplace Total
|
1 |
|
Flooring Type
|
Tile, Hardwood |
|
Foundation Type
|
Poured Concrete |
|
Half Bath Total
|
1 |
|
Heating Fuel
|
Natural Gas |
|
Heating Type
|
Forced Air |
|
Stories Total
|
2 |
|
Size Interior
|
2,000 - 2,500 Ft2 |
|
Type
|
House |
|
Utility Water
|
Municipal Water |
Parking
Land
|
Acreage
|
No |
|
Fence Type
|
Fenced Yard |
|
Landscape Features
|
Landscaped |
|
Sewer
|
Sanitary Sewer |
|
Size Depth
|
105 Ft |
|
Size Frontage
|
31 Ft ,2 In |
|
Size Irregular
|
31.2 X 105 Ft |
|
Size Total Text
|
31.2 X 105 Ft |
|
Zoning Description
|
Residential |
Rooms
| Level |
Type |
Length |
Width |
Dimensions |
|
Second Level |
Bedroom 3 |
3.6881 m |
4.2367 m |
3.6881 m x 4.2367 m |
|
Second Level |
Bedroom 4 |
3.048 m |
3.6271 m |
3.048 m x 3.6271 m |
|
Second Level |
Bedroom |
4.2062 m |
5.5474 m |
4.2062 m x 5.5474 m |
|
Second Level |
Bedroom 2 |
3.5357 m |
4.2367 m |
3.5357 m x 4.2367 m |
|
Basement |
Other |
|
|
Measurements not available |
|
Main Level |
Foyer |
|
|
Measurements not available |
|
Main Level |
Laundry Room |
|
|
Measurements not available |
|
Main Level |
Bathroom |
|
|
Measurements not available |
|
Main Level |
Kitchen |
3.689 m |
3.2918 m |
3.689 m x 3.2918 m |
|
Main Level |
Eating Area |
2.7432 m |
2.8651 m |
2.7432 m x 2.8651 m |
|
Main Level |
Family Room |
4.572 m |
3.9929 m |
4.572 m x 3.9929 m |
|
Main Level |
Living Room |
2.0726 m |
3.81 m |
2.0726 m x 3.81 m |
|
Main Level |
Dining Room |
2.0726 m |
3.81 m |
2.0726 m x 3.81 m |
https://www.realtor.ca/real-estate/28305401/288-harthill-way-ottawa-7704-barrhaven-heritage-park























































