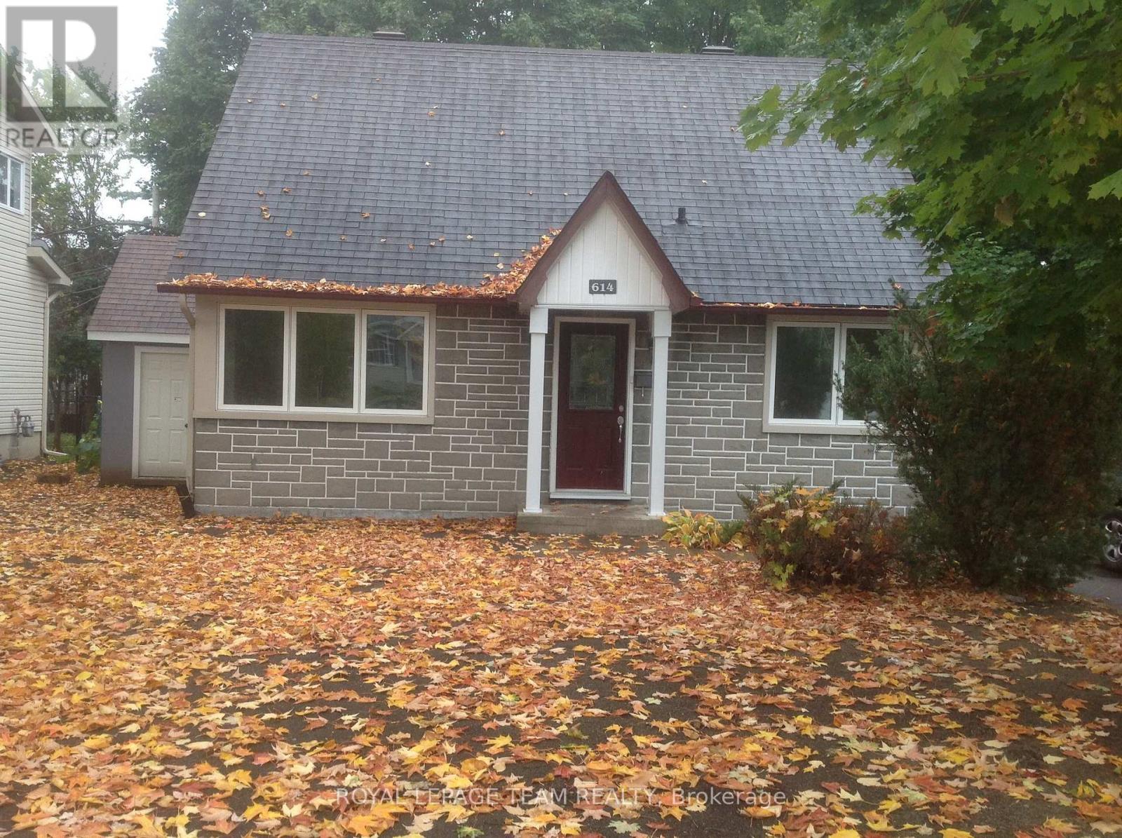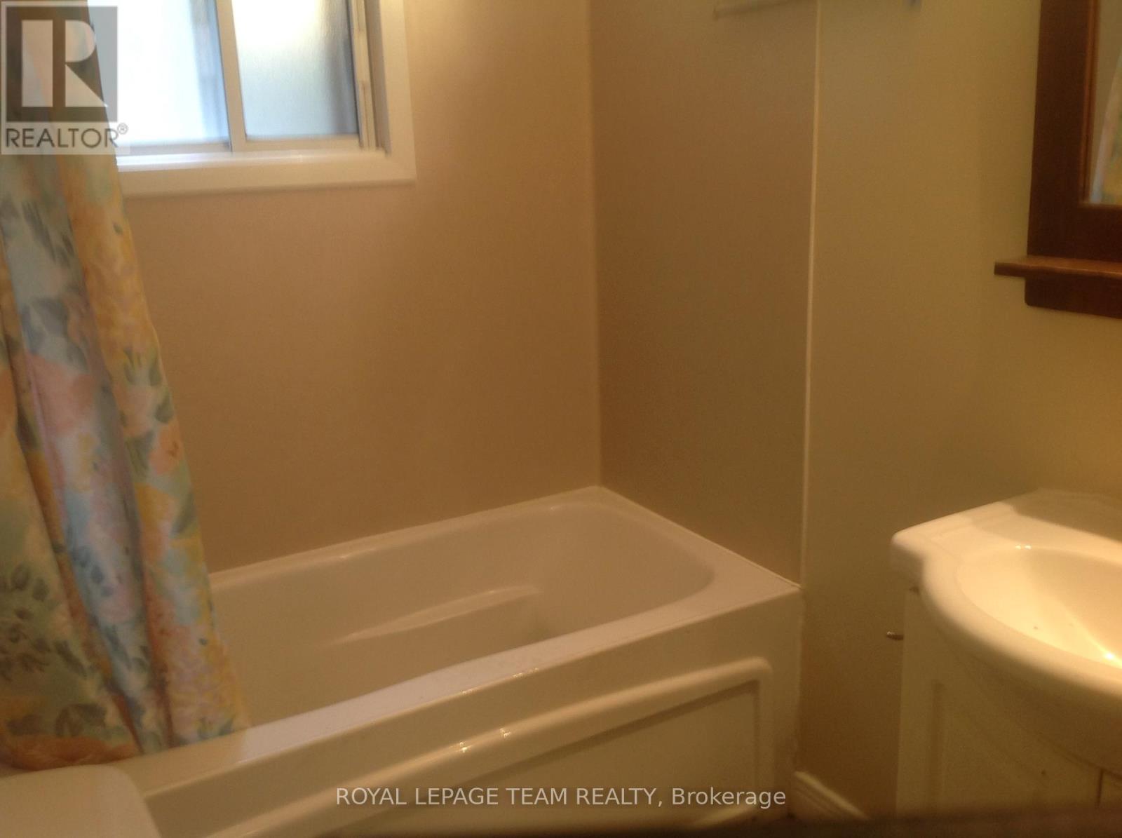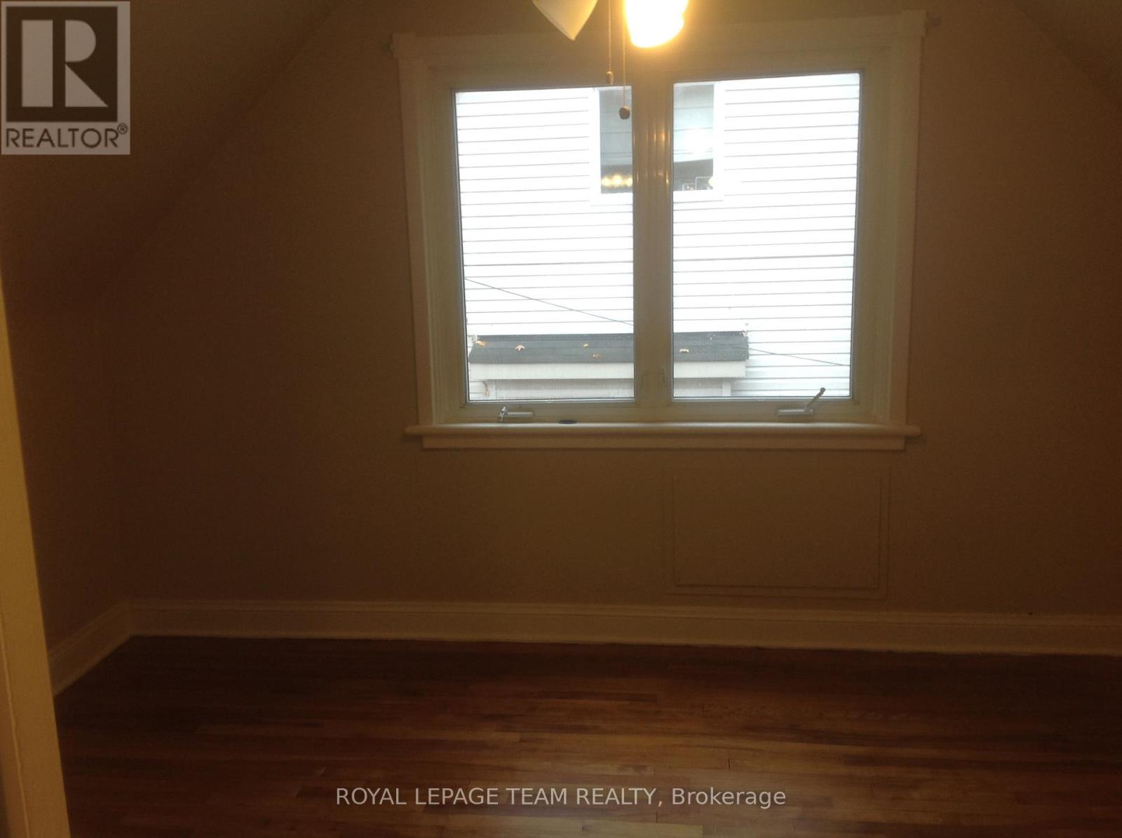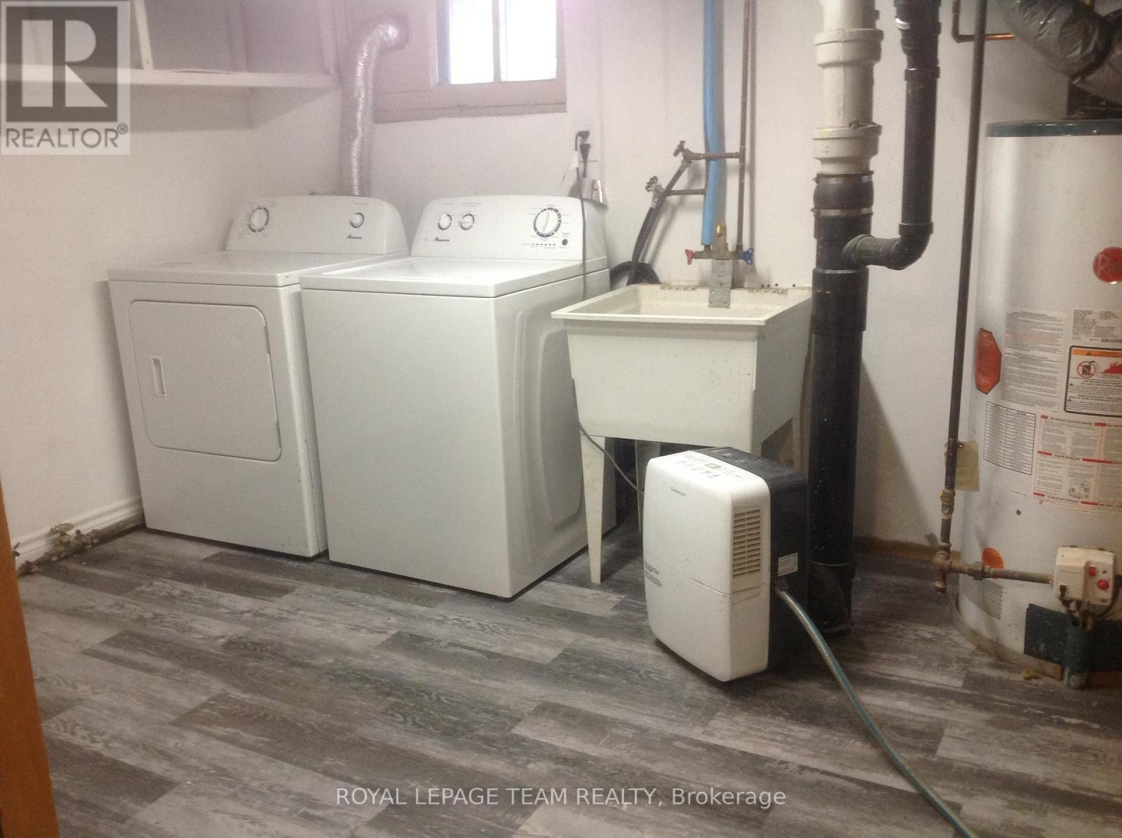3 Bedroom
2 Bathroom
700 - 1,100 ft2
None
Forced Air
$3,000 Monthly
Come & enjoy Westboro in this lovely single home. Set back from the road this home enjoys loads of sunlight through its many windows and has a huge back yard that's ideal for outdoor activities. This home has numerous upgrades and is perfect for an individual, couple or small family. The main floor features a dining room, living room & 3rd bedroom (or den) + full (4 pc) bathroom. The upstairs includes two comfortable sized bedrooms & additional linen closet. The basement features a second - 3 piece bathroom, large family room, handy workshop & laundry area. **Unit is Tenant occupied so minimum 24 hours notice. None smoking only. (Photo's are from before tenant took occupancy) (id:49712)
Property Details
|
MLS® Number
|
X12499472 |
|
Property Type
|
Single Family |
|
Neigbourhood
|
Laurentian View |
|
Community Name
|
5104 - McKellar/Highland |
|
Amenities Near By
|
Public Transit, Park |
|
Equipment Type
|
Water Heater |
|
Parking Space Total
|
2 |
|
Rental Equipment Type
|
Water Heater |
Building
|
Bathroom Total
|
2 |
|
Bedrooms Above Ground
|
3 |
|
Bedrooms Total
|
3 |
|
Appliances
|
Dishwasher, Dryer, Stove, Washer, Refrigerator |
|
Basement Development
|
Partially Finished |
|
Basement Type
|
Full (partially Finished) |
|
Construction Style Attachment
|
Detached |
|
Cooling Type
|
None |
|
Exterior Finish
|
Brick, Concrete |
|
Foundation Type
|
Concrete |
|
Heating Fuel
|
Natural Gas |
|
Heating Type
|
Forced Air |
|
Stories Total
|
2 |
|
Size Interior
|
700 - 1,100 Ft2 |
|
Type
|
House |
|
Utility Water
|
Municipal Water |
Parking
Land
|
Acreage
|
No |
|
Fence Type
|
Fenced Yard |
|
Land Amenities
|
Public Transit, Park |
|
Sewer
|
Sanitary Sewer |
|
Size Depth
|
100 Ft |
|
Size Frontage
|
61 Ft |
|
Size Irregular
|
61 X 100 Ft ; 0 |
|
Size Total Text
|
61 X 100 Ft ; 0 |
Rooms
| Level |
Type |
Length |
Width |
Dimensions |
|
Second Level |
Primary Bedroom |
4.06 m |
3.04 m |
4.06 m x 3.04 m |
|
Second Level |
Bedroom |
4.06 m |
3.04 m |
4.06 m x 3.04 m |
|
Lower Level |
Workshop |
3.65 m |
2.54 m |
3.65 m x 2.54 m |
|
Lower Level |
Family Room |
4.87 m |
3.04 m |
4.87 m x 3.04 m |
|
Lower Level |
Laundry Room |
3.35 m |
2.81 m |
3.35 m x 2.81 m |
|
Lower Level |
Bathroom |
|
|
Measurements not available |
|
Main Level |
Bathroom |
|
|
Measurements not available |
|
Main Level |
Bedroom |
3.09 m |
3.47 m |
3.09 m x 3.47 m |
|
Main Level |
Dining Room |
2.56 m |
2.46 m |
2.56 m x 2.46 m |
|
Main Level |
Kitchen |
2.54 m |
3.04 m |
2.54 m x 3.04 m |
|
Main Level |
Living Room |
3.7 m |
3.35 m |
3.7 m x 3.35 m |
Utilities
|
Cable
|
Available |
|
Electricity
|
Installed |
|
Sewer
|
Installed |
https://www.realtor.ca/real-estate/29056948/614-churchill-avenue-ottawa-5104-mckellarhighland


































