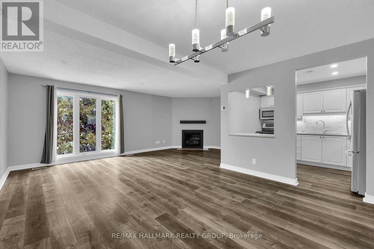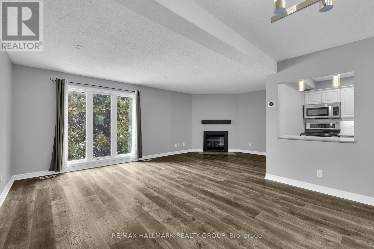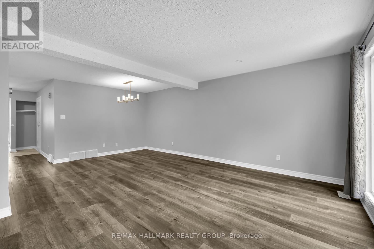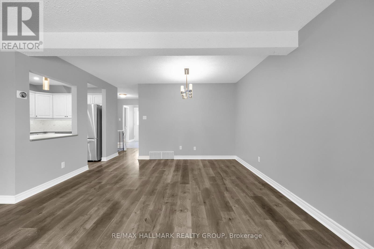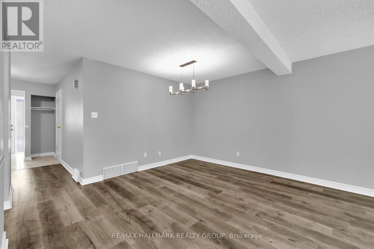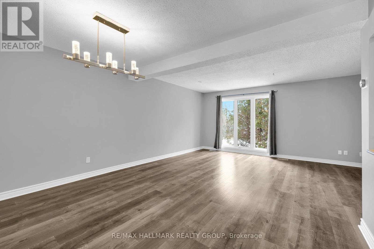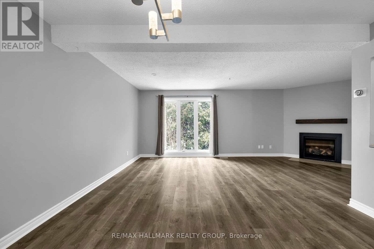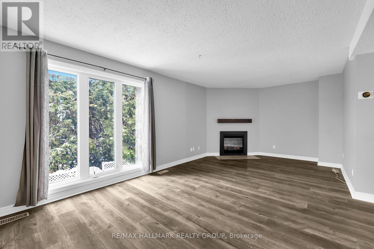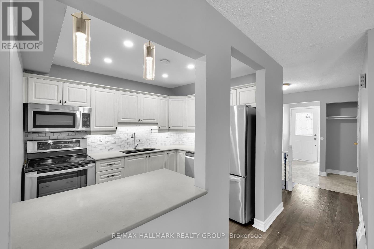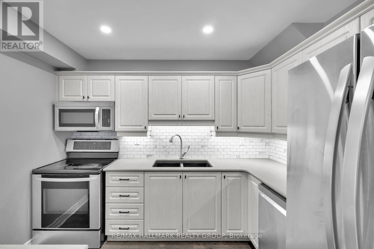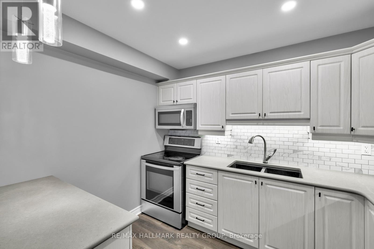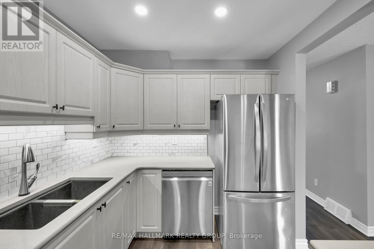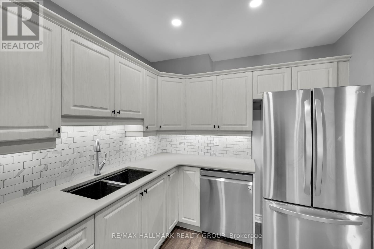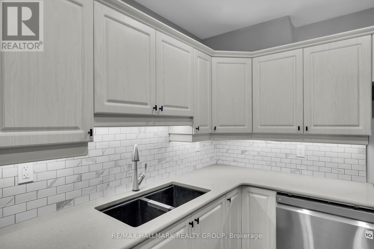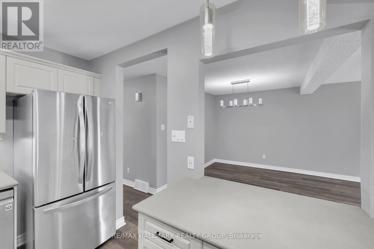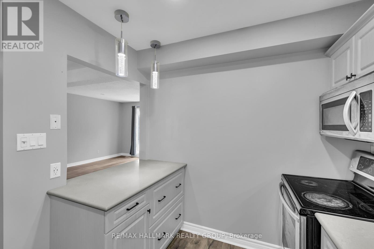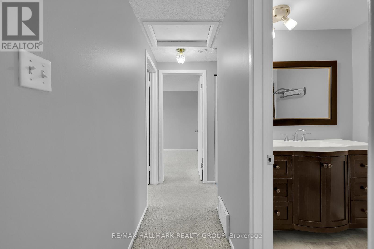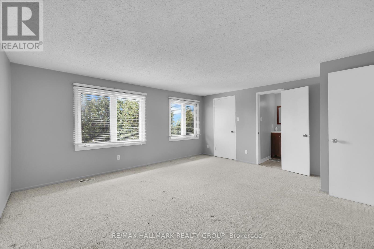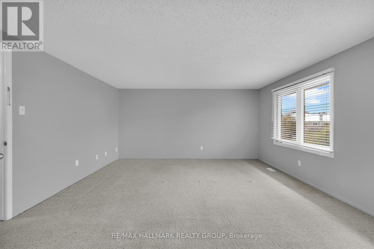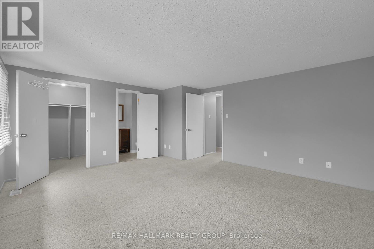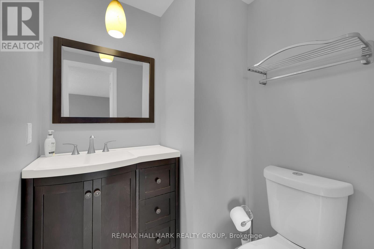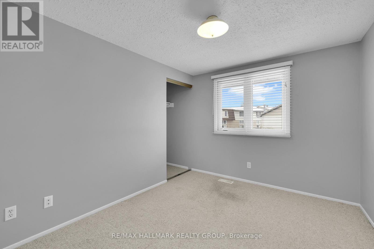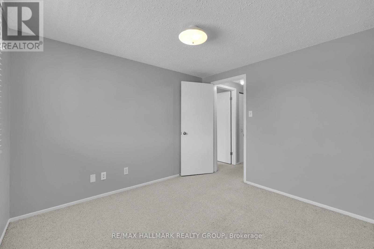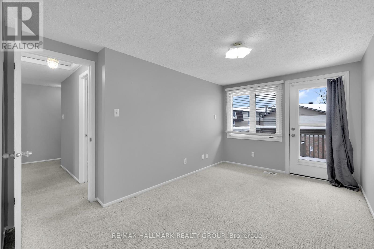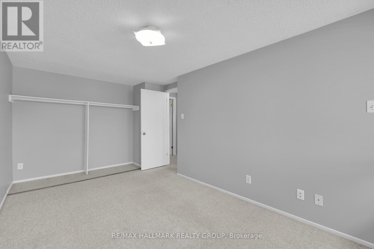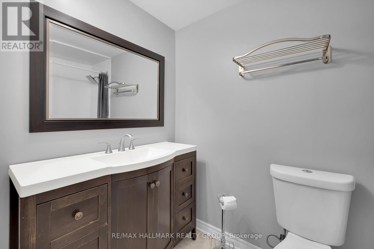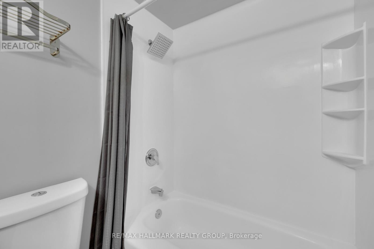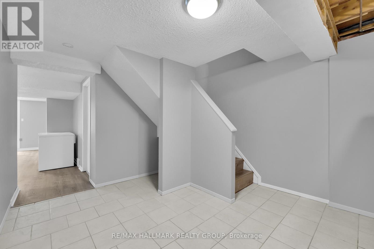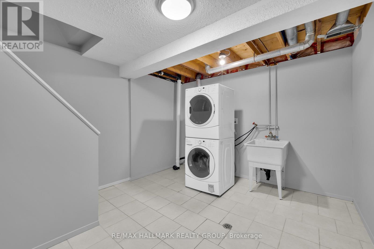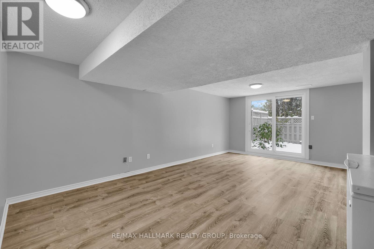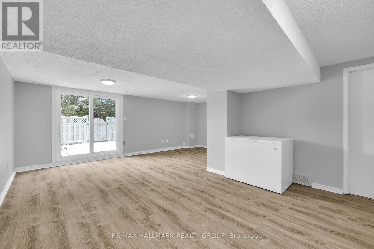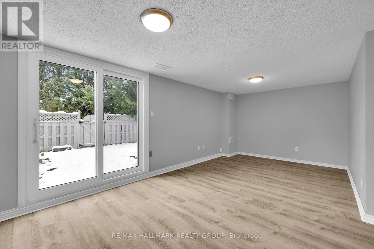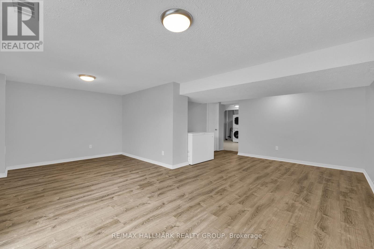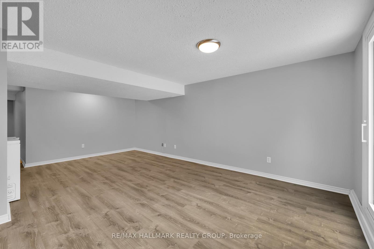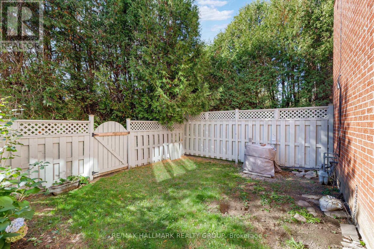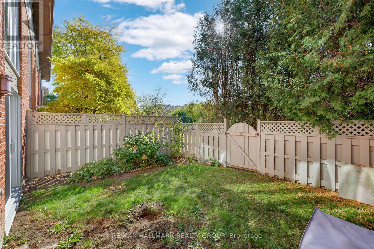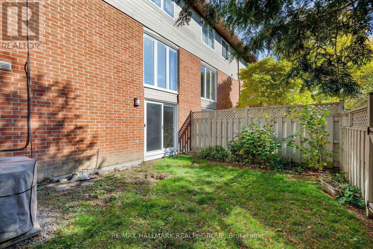68 - 3205 Uplands Drive Ottawa, Ontario K1V 9T4
$445,000Maintenance, Insurance, Water
$494.16 Monthly
Maintenance, Insurance, Water
$494.16 MonthlyThis beautiful end-unit townhome backing onto green space offers 3 bedrooms, 3 bathrooms, and a fully finished walkout basement, blending comfort, functionality, and location. The main floor features a large foyer, followed by an open-concept living and dining area with a cozy fireplace and a large window that fills the main living areas with natural light. The kitchen is equipped with stainless steel appliances, a double-door refrigerator, and a convenient breakfast bar for casual meals. Upstairs, the primary bedroom features two large windows that bring in abundant light, along with a walk-in closet and a private 2-piece ensuite. The second bedroom offers access to its own balcony, while a third bedroom and a full bathroom complete this level. The fully finished walkout basement extends the living space with a generous family room, laundry area, and ample storage, and leads directly to a fully fenced backyard. With a single-car garage and a prime location close to the airport, parks, walking trails, a community centre, shopping, schools, golf, and public transit, this home combines modern living with everyday convenience. (Unit features professionally installed communications/network wiring throughout the residence, perfect for the tech-savvy owner/family or anyone working from home (fibre internet also available). (id:49712)
Property Details
| MLS® Number | X12544974 |
| Property Type | Single Family |
| Neigbourhood | River |
| Community Name | 4802 - Hunt Club Woods |
| Community Features | Pets Allowed With Restrictions |
| Features | Balcony |
| Parking Space Total | 2 |
Building
| Bathroom Total | 3 |
| Bedrooms Above Ground | 3 |
| Bedrooms Total | 3 |
| Appliances | Water Meter, Dishwasher, Dryer, Freezer, Stove, Washer, Refrigerator |
| Basement Development | Finished |
| Basement Type | Full (finished) |
| Cooling Type | Central Air Conditioning |
| Exterior Finish | Brick, Vinyl Siding |
| Fireplace Present | Yes |
| Fireplace Total | 1 |
| Foundation Type | Concrete |
| Half Bath Total | 2 |
| Heating Fuel | Natural Gas |
| Heating Type | Forced Air |
| Stories Total | 2 |
| Size Interior | 1,400 - 1,599 Ft2 |
| Type | Row / Townhouse |
Parking
| Attached Garage | |
| Garage |
Land
| Acreage | No |
Rooms
| Level | Type | Length | Width | Dimensions |
|---|---|---|---|---|
| Second Level | Bedroom 3 | 3.22 m | 2.76 m | 3.22 m x 2.76 m |
| Second Level | Primary Bedroom | 3.2 m | 3.65 m | 3.2 m x 3.65 m |
| Second Level | Bathroom | Measurements not available | ||
| Second Level | Bathroom | Measurements not available | ||
| Second Level | Bedroom 2 | 2.74 m | 3.65 m | 2.74 m x 3.65 m |
| Second Level | Other | Measurements not available | ||
| Basement | Laundry Room | Measurements not available | ||
| Main Level | Foyer | 1.36 m | 1.8 m | 1.36 m x 1.8 m |
| Main Level | Living Room | 5.36 m | 2.79 m | 5.36 m x 2.79 m |
| Main Level | Dining Room | 3.01 m | 4.14 m | 3.01 m x 4.14 m |
| Main Level | Kitchen | 3.5 m | 2.31 m | 3.5 m x 2.31 m |
https://www.realtor.ca/real-estate/29103491/68-3205-uplands-drive-ottawa-4802-hunt-club-woods
Contact Us
Contact us for more information






