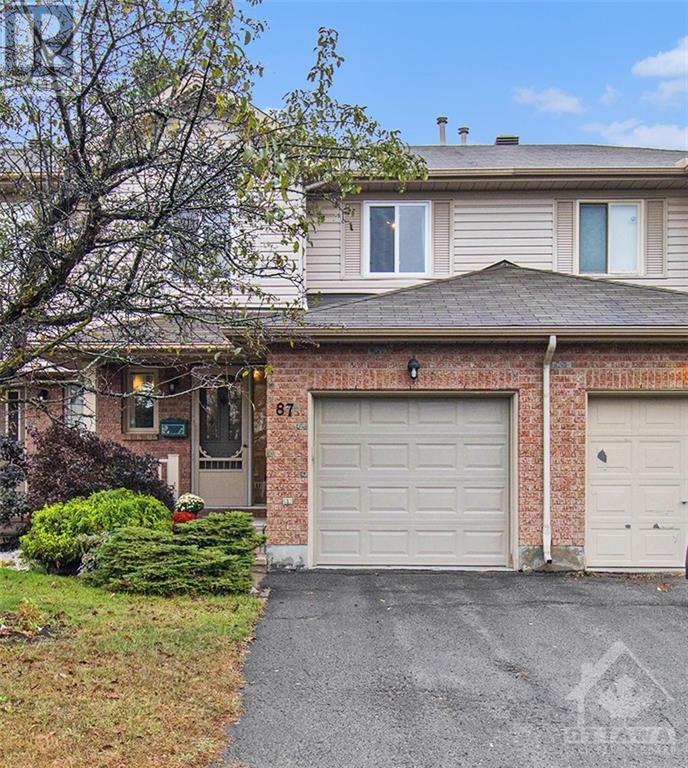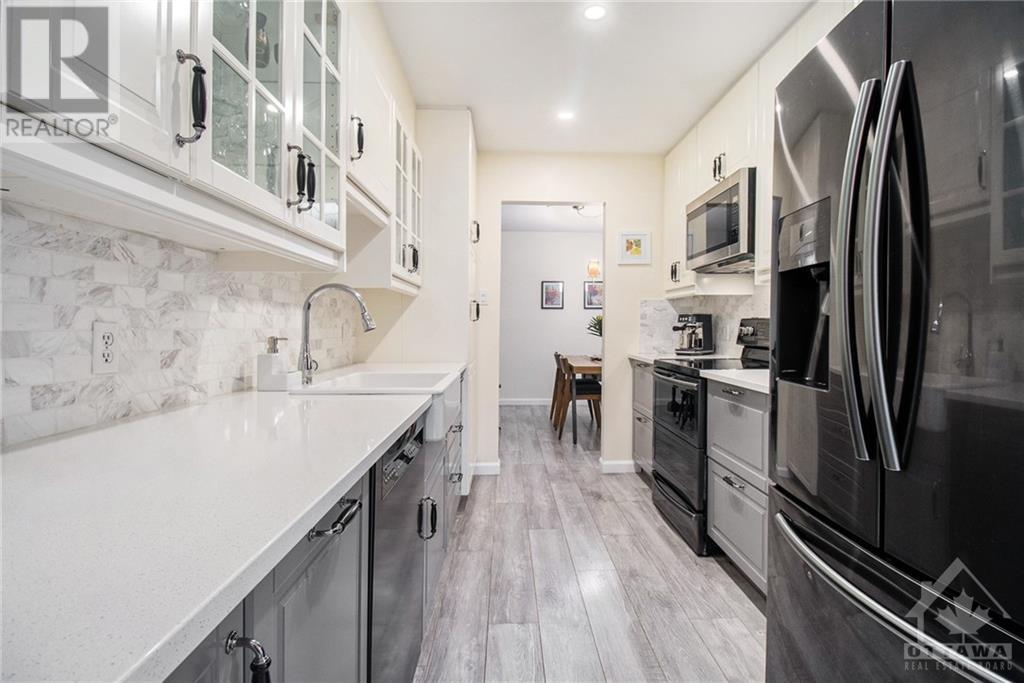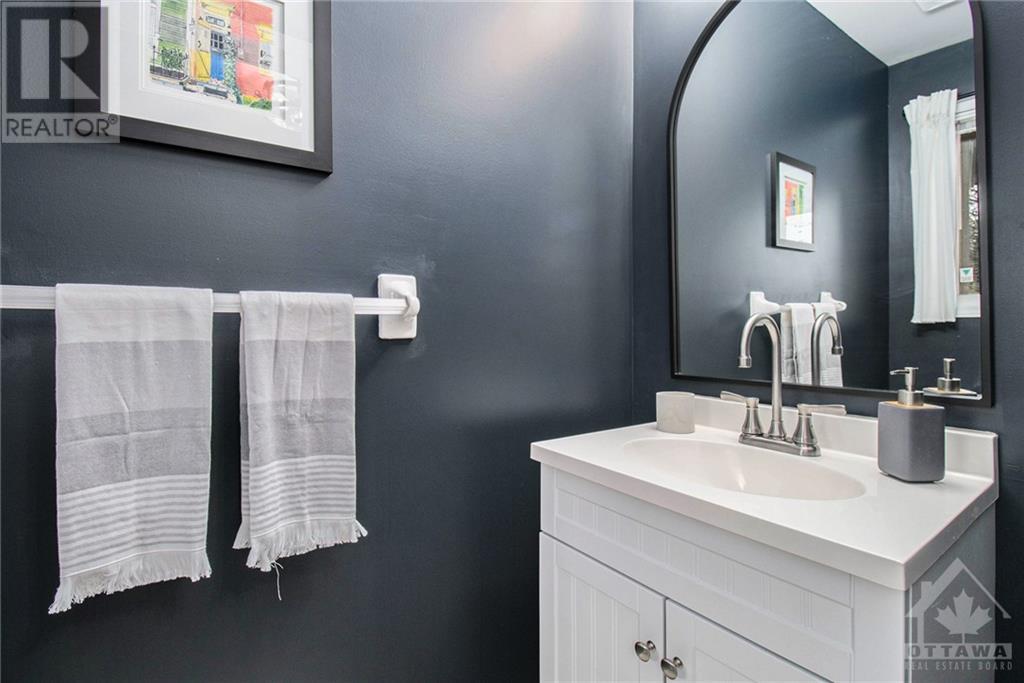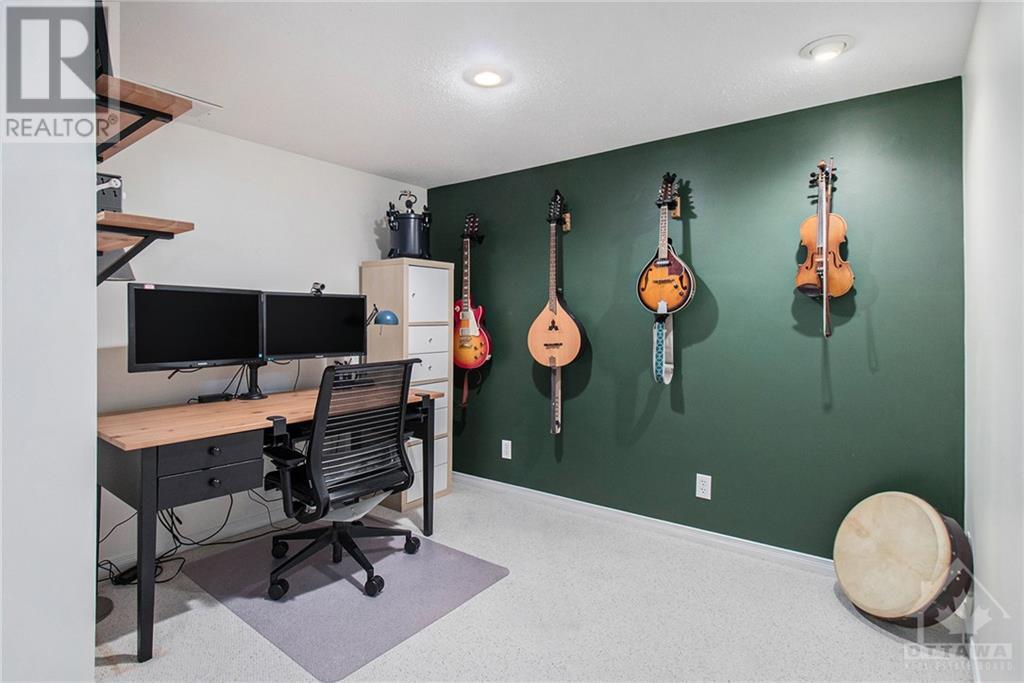87 Birchbank Crescent Ottawa, Ontario K2M 2J9
$559,000
This stunning three-bedroom, three-bathroom Freehold townhome is situated on a tranquil crescent in an excellent location, conveniently close to parks, schools, trails, green spaces, and various amenities. The main floor boasts a beautifully designed kitchen with an inviting eating area and patio doors that open to the fenced yard. It also features a formal dining area and a bright living room highlighted by a wood-burning fireplace. On the second floor, you will find a spacious primary suite complete with a walk-in closet and a four-piece ensuite, along with two additional generously sized bedrooms and another four-piece bathroom. The fully finished lower level offers a family room, perfect for game or movie nights, as well as a laundry room and ample storage space. Don’t miss this opportunity and schedule a visit today! (id:49712)
Open House
This property has open houses!
2:00 pm
Ends at:4:00 pm
Property Details
| MLS® Number | 1413674 |
| Property Type | Single Family |
| Neigbourhood | Bridlewood |
| Community Name | Kanata |
| AmenitiesNearBy | Public Transit, Recreation Nearby, Shopping |
| Features | Automatic Garage Door Opener |
| ParkingSpaceTotal | 3 |
Building
| BathroomTotal | 3 |
| BedroomsAboveGround | 3 |
| BedroomsTotal | 3 |
| Appliances | Refrigerator, Dishwasher, Dryer, Microwave Range Hood Combo, Stove, Washer |
| BasementDevelopment | Finished |
| BasementType | Full (finished) |
| ConstructedDate | 1992 |
| CoolingType | Central Air Conditioning |
| ExteriorFinish | Brick, Siding |
| FireplacePresent | Yes |
| FireplaceTotal | 1 |
| FlooringType | Wall-to-wall Carpet, Laminate |
| FoundationType | Poured Concrete |
| HalfBathTotal | 1 |
| HeatingFuel | Natural Gas |
| HeatingType | Forced Air |
| StoriesTotal | 2 |
| Type | Row / Townhouse |
| UtilityWater | Municipal Water |
Parking
| Attached Garage | |
| Inside Entry |
Land
| Acreage | No |
| FenceType | Fenced Yard |
| LandAmenities | Public Transit, Recreation Nearby, Shopping |
| Sewer | Municipal Sewage System |
| SizeDepth | 104 Ft ,10 In |
| SizeFrontage | 20 Ft |
| SizeIrregular | 20.02 Ft X 104.86 Ft |
| SizeTotalText | 20.02 Ft X 104.86 Ft |
| ZoningDescription | Residential |
Rooms
| Level | Type | Length | Width | Dimensions |
|---|---|---|---|---|
| Second Level | Primary Bedroom | 15'11" x 13'9" | ||
| Second Level | Bedroom | 11'1" x 9'11" | ||
| Second Level | Bedroom | 11'6" x 8'8" | ||
| Second Level | 4pc Bathroom | 7'8" x 7'7" | ||
| Second Level | 4pc Ensuite Bath | Measurements not available | ||
| Lower Level | Family Room | 17'3" x 9'10" | ||
| Main Level | Living Room | 15'10" x 10'5" | ||
| Main Level | Dining Room | 10'5" x 10'2" | ||
| Main Level | Kitchen | 12'1" x 8'1" | ||
| Main Level | 2pc Bathroom | Measurements not available | ||
| Main Level | Eating Area | 9'0" x 8'1" |
https://www.realtor.ca/real-estate/27470513/87-birchbank-crescent-ottawa-bridlewood

Salesperson
(613) 867-5337
www.gorleylalonde.com/
https://www.facebook.com/GorleyLalonde
https://www.linkedin.com/in/stephane-lalonde-a4208518/

#107-250 Centrum Blvd.
Ottawa, Ontario K1E 3J1

Salesperson
(613) 230-7653
www.gorleylalonde.com/
https://www.facebook.com/GorleyLalonde

#107-250 Centrum Blvd.
Ottawa, Ontario K1E 3J1
































