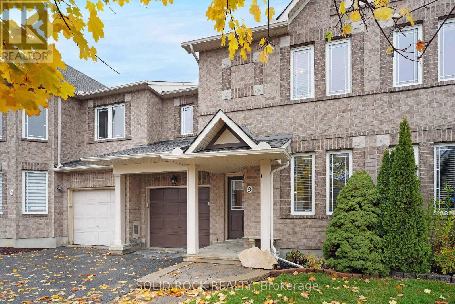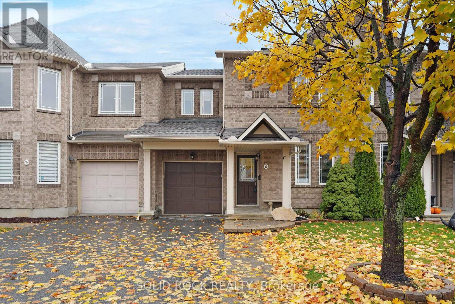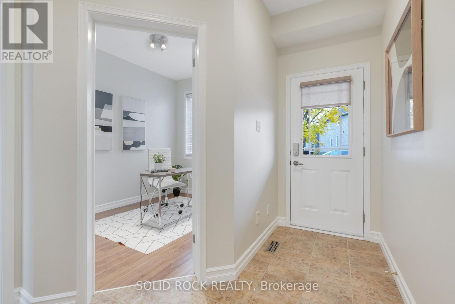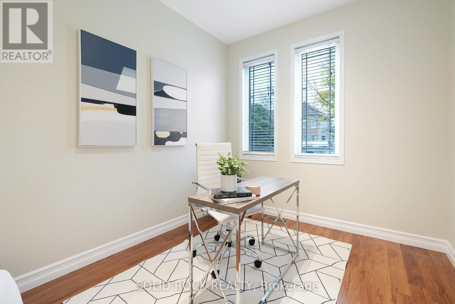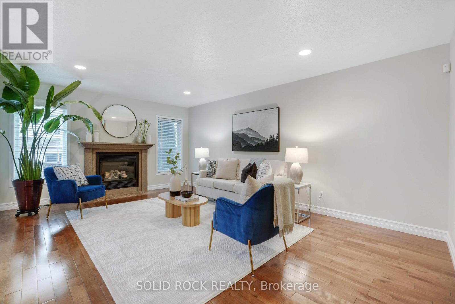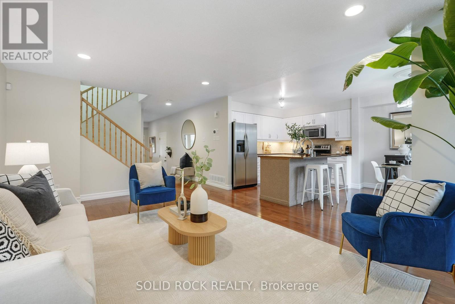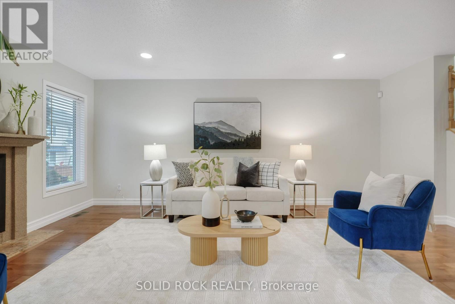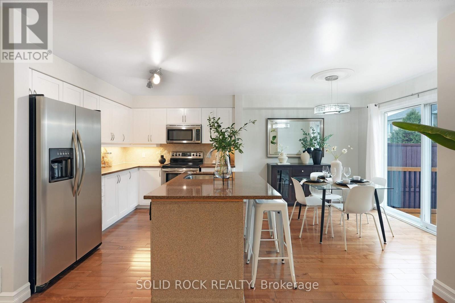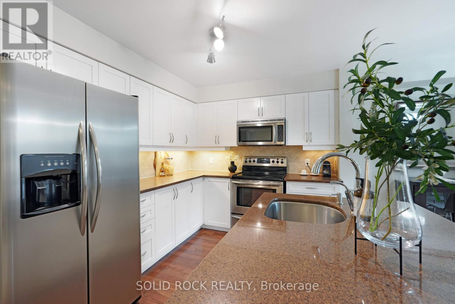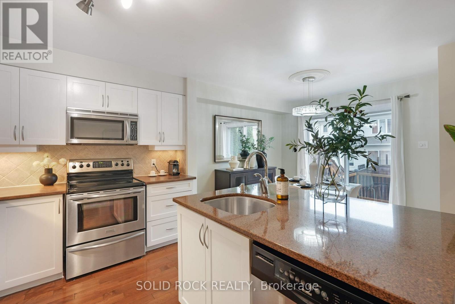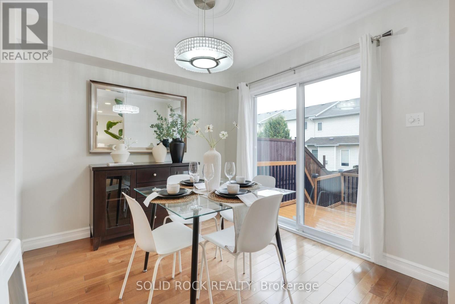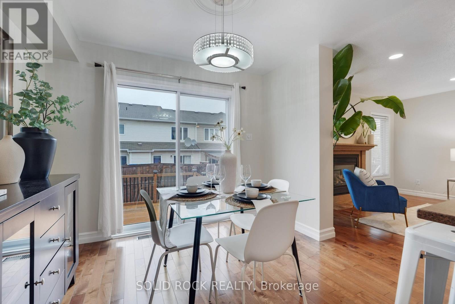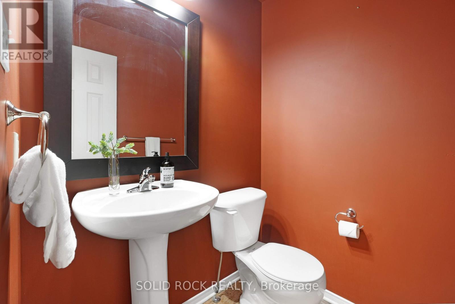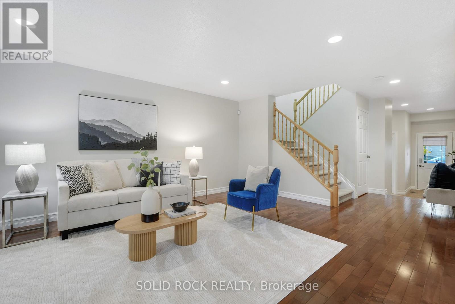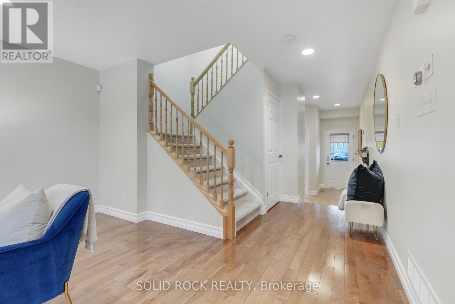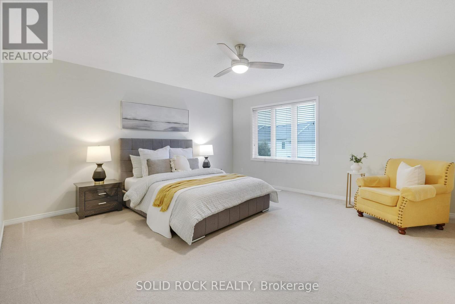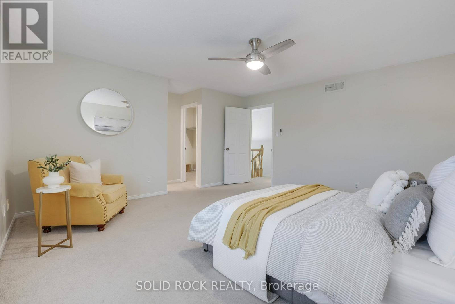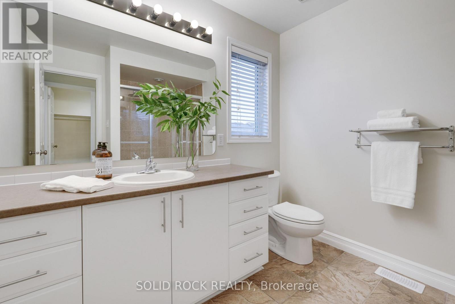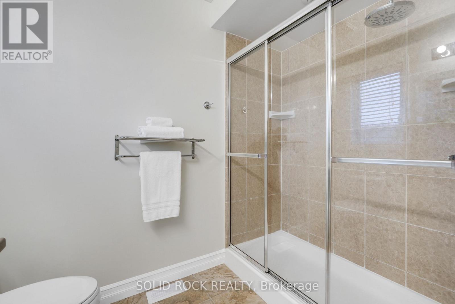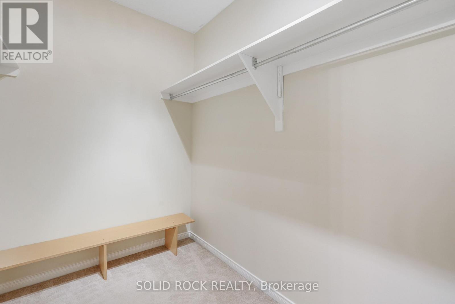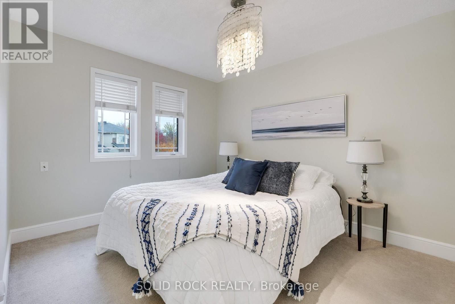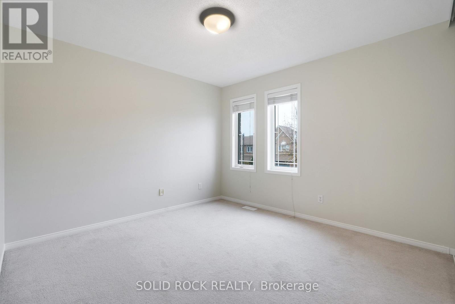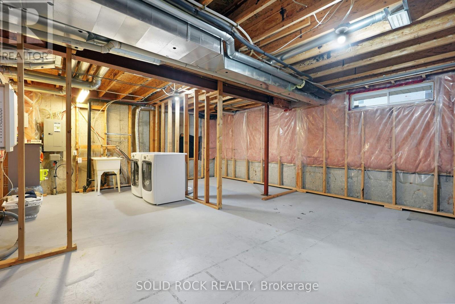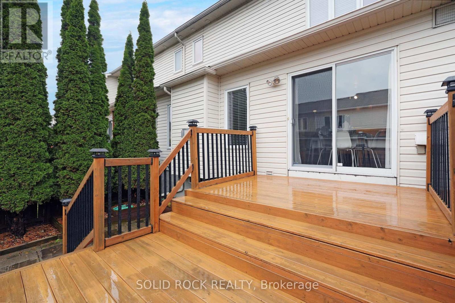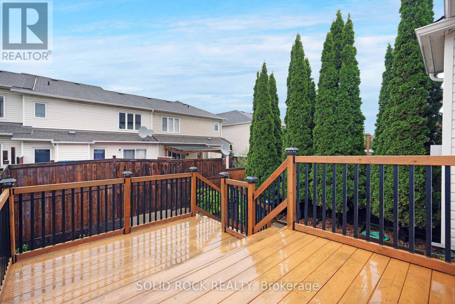3 Bedroom
3 Bathroom
1,500 - 2,000 ft2
Fireplace
Central Air Conditioning
Forced Air
$609,900
Well maintained home with a desirable layout and location in Barrhaven. Popular Minto Helmsley model with 3 bedrooms+MAIN FLOOR OFFICE all within walking distance to stores, restaurants, schools, parks and transit! Bright open concept main level with hardwood floors, pot lights in the living room and a gas fireplace in the living room. Perfect entertaining kitchen with bright white cabinets and generous island that features a breakfast bar and Quartz countertops. Stainless steel appliances give a modern feel. Large primary bedroom has enough space to add a cozy sitting area to your room. No need to fight for closet space with the size of this walk-in closet. Ensuite has a spacious walk-in shower and ample countertop space on the vanity. Two other bedrooms are a good size. Basement is awaiting your personal touch. Fenced backyard with multi-level deck to enjoy outside relax time. Extended driveway fits 2 cars plus the garage space. Lovely interlock pattern to create a walkway and curb appeal. Benefit from a New Roof! (July, 2025). Quick closing is possible. OPEN HOUSE: Sunday, November 2, 2-4 P.M. Book your showing today! (id:49712)
Property Details
|
MLS® Number
|
X12499442 |
|
Property Type
|
Single Family |
|
Neigbourhood
|
Barrhaven East |
|
Community Name
|
7709 - Barrhaven - Strandherd |
|
Equipment Type
|
Water Heater, Furnace |
|
Parking Space Total
|
3 |
|
Rental Equipment Type
|
Water Heater, Furnace |
Building
|
Bathroom Total
|
3 |
|
Bedrooms Above Ground
|
3 |
|
Bedrooms Total
|
3 |
|
Age
|
16 To 30 Years |
|
Amenities
|
Fireplace(s) |
|
Appliances
|
Garage Door Opener Remote(s), Dishwasher, Dryer, Stove, Washer, Refrigerator |
|
Basement Development
|
Unfinished |
|
Basement Type
|
Full (unfinished) |
|
Construction Style Attachment
|
Attached |
|
Cooling Type
|
Central Air Conditioning |
|
Exterior Finish
|
Brick Veneer, Vinyl Siding |
|
Fireplace Present
|
Yes |
|
Fireplace Total
|
1 |
|
Foundation Type
|
Poured Concrete |
|
Half Bath Total
|
1 |
|
Heating Fuel
|
Natural Gas |
|
Heating Type
|
Forced Air |
|
Stories Total
|
2 |
|
Size Interior
|
1,500 - 2,000 Ft2 |
|
Type
|
Row / Townhouse |
|
Utility Water
|
Municipal Water |
Parking
Land
|
Acreage
|
No |
|
Sewer
|
Sanitary Sewer |
|
Size Depth
|
86 Ft ,10 In |
|
Size Frontage
|
24 Ft ,4 In |
|
Size Irregular
|
24.4 X 86.9 Ft |
|
Size Total Text
|
24.4 X 86.9 Ft |
|
Zoning Description
|
Residential |
Rooms
| Level |
Type |
Length |
Width |
Dimensions |
|
Second Level |
Primary Bedroom |
4.68 m |
4.57 m |
4.68 m x 4.57 m |
|
Second Level |
Bedroom |
3.55 m |
3.09 m |
3.55 m x 3.09 m |
|
Second Level |
Bedroom |
3.53 m |
3.09 m |
3.53 m x 3.09 m |
|
Main Level |
Kitchen |
3.17 m |
2.74 m |
3.17 m x 2.74 m |
|
Main Level |
Living Room |
5.72 m |
4.07 m |
5.72 m x 4.07 m |
|
Main Level |
Dining Room |
3.04 m |
2.74 m |
3.04 m x 2.74 m |
|
Main Level |
Den |
3.14 m |
2.76 m |
3.14 m x 2.76 m |
https://www.realtor.ca/real-estate/29056946/9-stoneleigh-street-ottawa-7709-barrhaven-strandherd
