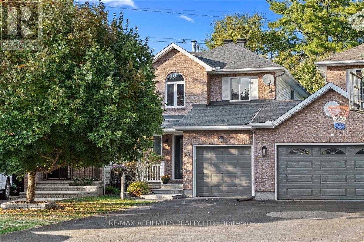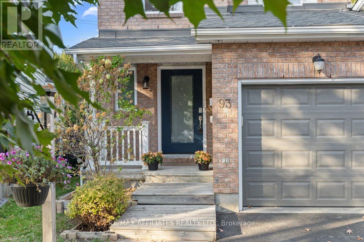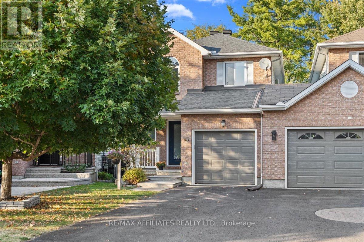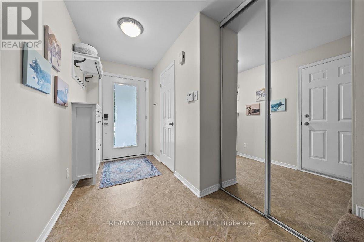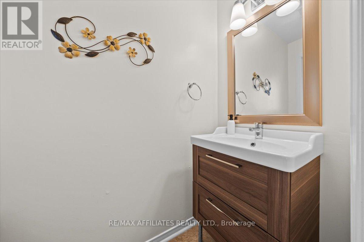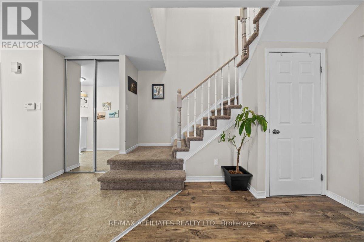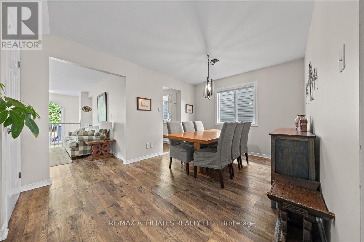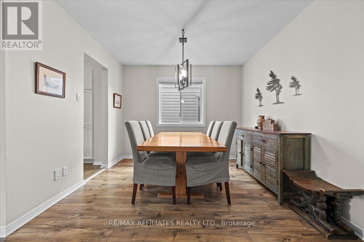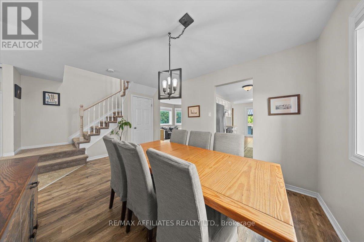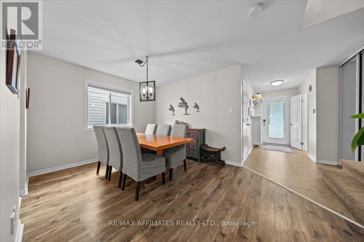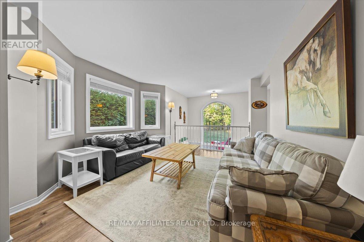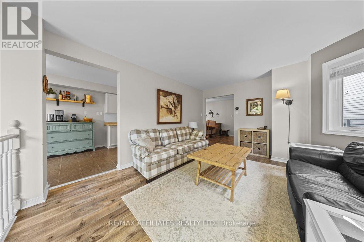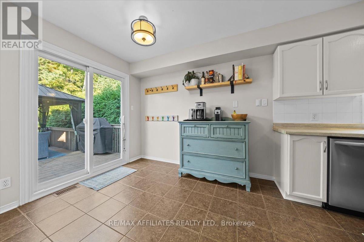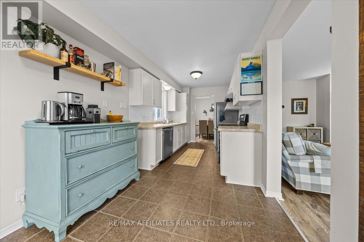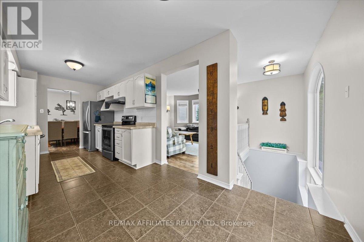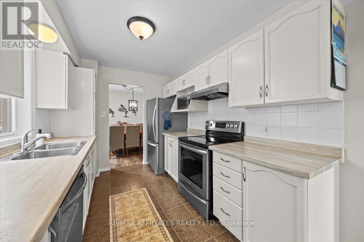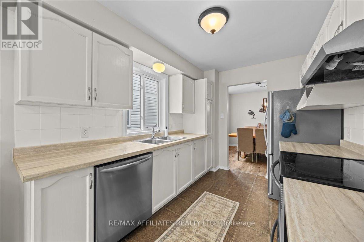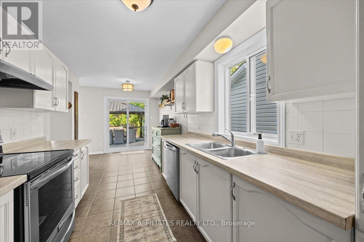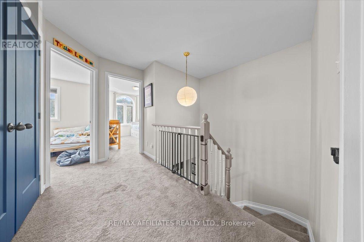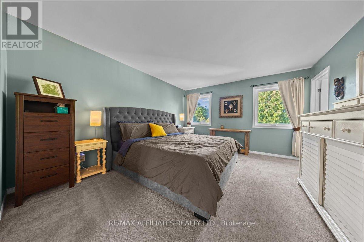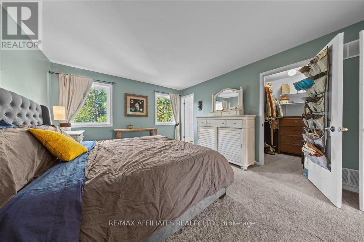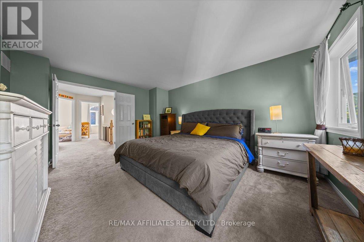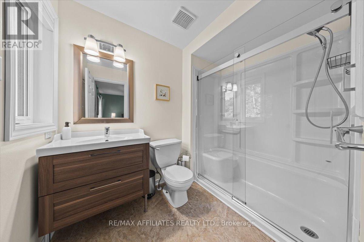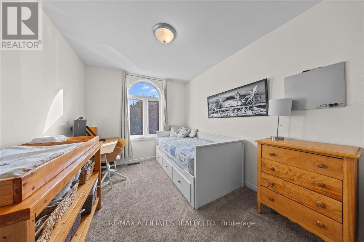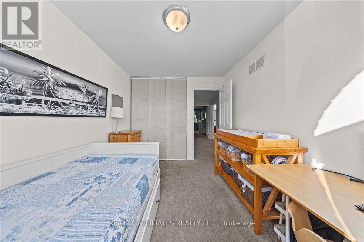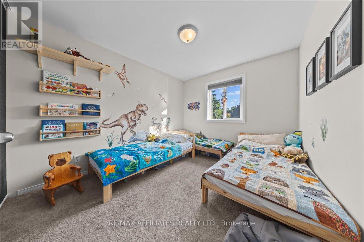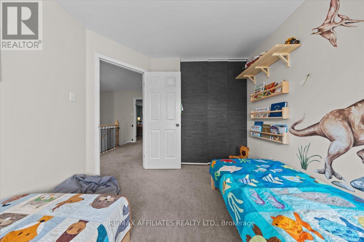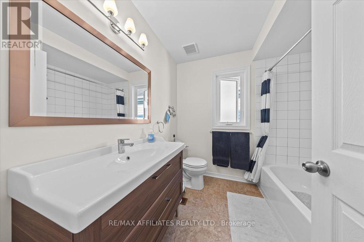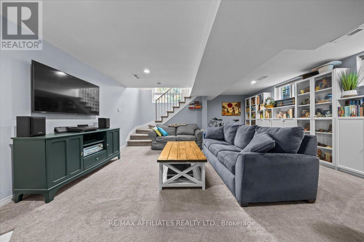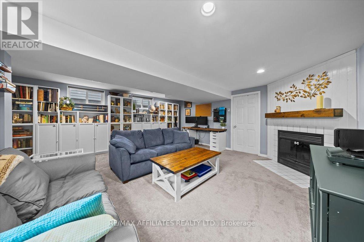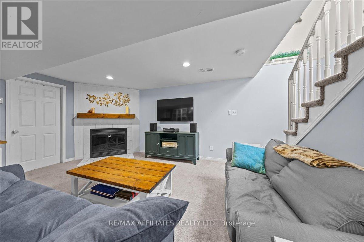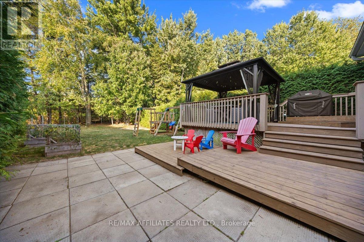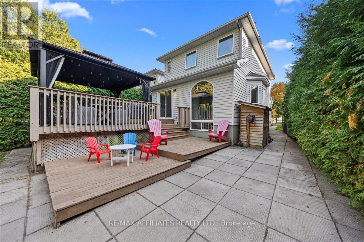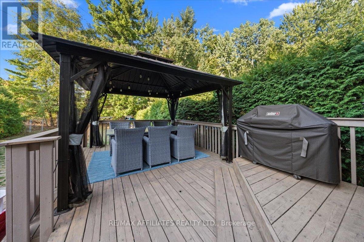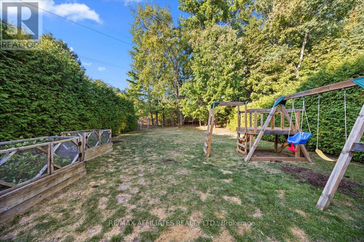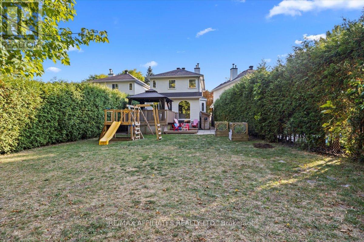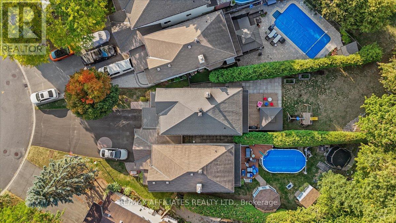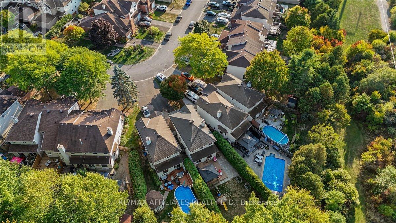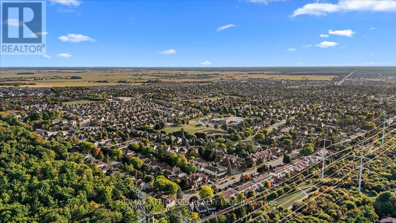93 Springcreek Crescent Ottawa, Ontario K2M 2K8
$675,000
Looking for some privacy and a huge lot? Homes like these don't come up very often. Welcome to this 3 bedroom, 3 bathroom link single (attached by garage only) on a pie-shaped lot that backs on NCC parkland and trails. AND it is on the quintessential quiet crescent or "hockey" street! This is a warm and welcoming home with bright living spaces, and a refaced oak kitchen, patio door access to a two tiered deck with gazebo. Direct access to Scissons trail and NCC trail #24. Primary Bedroom with 3 piece en-suite and walk-in closet, 2 good sized secondary bedrooms and a 4pc main bath. Take the stairs off the kitchen into the lower level family room, The wood burning fireplace and palladium window make this a bright and cozy place to be, especially in the winter. Single car garage and an extra long laneway can accommodate a total of 4 cars! Roof 2015, Furnace 2015, Flooring 2017, Windows 2024, Doors 2024, Popcorn ceiling removal, Appliances 2017, Central Air 2023, Chimney cleaning and WETT inspection 2025, Furnace serviced 2025. Other updates include; Smart thermostat, garage stairs, all sinks have localized shut offs, entry steps, front porch railing, fireplace surround, deck updating. 3 elementary schools within walking distance, Not only can you walk the NCC trails all day but one end of Springcreek crescent opens to Stonemeadow Park. Not far to transit and amenities. Don't pass up your opportunity to own this amazing home. (id:49712)
Property Details
| MLS® Number | X12411712 |
| Property Type | Single Family |
| Neigbourhood | Kanata |
| Community Name | 9004 - Kanata - Bridlewood |
| Amenities Near By | Schools |
| Equipment Type | Water Heater - Gas, Water Heater |
| Features | Wooded Area, Backs On Greenbelt, Conservation/green Belt, Gazebo |
| Parking Space Total | 4 |
| Rental Equipment Type | Water Heater - Gas, Water Heater |
| Structure | Deck, Shed |
Building
| Bathroom Total | 3 |
| Bedrooms Above Ground | 3 |
| Bedrooms Total | 3 |
| Age | 31 To 50 Years |
| Amenities | Fireplace(s) |
| Appliances | Garage Door Opener Remote(s), Water Meter, Central Vacuum, Dishwasher, Garage Door Opener, Stove, Window Coverings, Refrigerator |
| Basement Development | Partially Finished |
| Basement Type | Full (partially Finished) |
| Construction Style Attachment | Link |
| Cooling Type | Central Air Conditioning |
| Exterior Finish | Brick, Vinyl Siding |
| Fireplace Present | Yes |
| Fireplace Total | 1 |
| Foundation Type | Poured Concrete |
| Half Bath Total | 1 |
| Heating Fuel | Natural Gas |
| Heating Type | Forced Air |
| Stories Total | 2 |
| Size Interior | 1,500 - 2,000 Ft2 |
| Type | House |
| Utility Water | Municipal Water |
Parking
| Attached Garage | |
| Garage | |
| Tandem |
Land
| Acreage | No |
| Fence Type | Fenced Yard |
| Land Amenities | Schools |
| Sewer | Sanitary Sewer |
| Size Depth | 153 Ft ,2 In |
| Size Frontage | 16 Ft ,8 In |
| Size Irregular | 16.7 X 153.2 Ft ; Pie-shaped Lot |
| Size Total Text | 16.7 X 153.2 Ft ; Pie-shaped Lot |
| Zoning Description | Residential |
Rooms
| Level | Type | Length | Width | Dimensions |
|---|---|---|---|---|
| Second Level | Bedroom 3 | 3.29 m | 2.55 m | 3.29 m x 2.55 m |
| Second Level | Bathroom | 2.38 m | 2.28 m | 2.38 m x 2.28 m |
| Second Level | Primary Bedroom | 4.87 m | 3.61 m | 4.87 m x 3.61 m |
| Second Level | Other | 1.69 m | 1.89 m | 1.69 m x 1.89 m |
| Second Level | Bathroom | 2.43 m | 1.89 m | 2.43 m x 1.89 m |
| Second Level | Bedroom 2 | 3.18 m | 2.94 m | 3.18 m x 2.94 m |
| Basement | Family Room | 5.6 m | 5.1 m | 5.6 m x 5.1 m |
| Basement | Utility Room | 6.58 m | 5.1 m | 6.58 m x 5.1 m |
| Main Level | Foyer | 3.61 m | 1.83 m | 3.61 m x 1.83 m |
| Main Level | Dining Room | 3.1 m | 4.53 m | 3.1 m x 4.53 m |
| Main Level | Living Room | 4.5 m | 3.54 m | 4.5 m x 3.54 m |
| Main Level | Kitchen | 3.28 m | 2.56 m | 3.28 m x 2.56 m |
| Main Level | Eating Area | 2.66 m | 2.68 m | 2.66 m x 2.68 m |
https://www.realtor.ca/real-estate/28880153/93-springcreek-crescent-ottawa-9004-kanata-bridlewood


3b-2160 Montreal Road
Ottawa, Ontario K1J 0B4


3b-2160 Montreal Road
Ottawa, Ontario K1J 0B4
