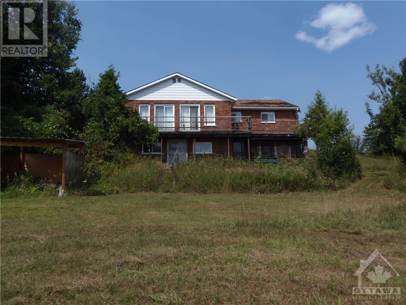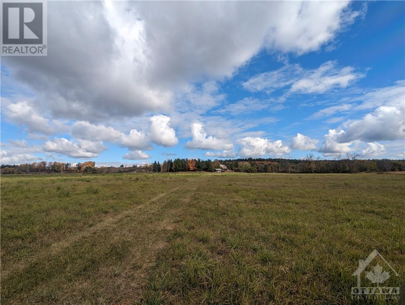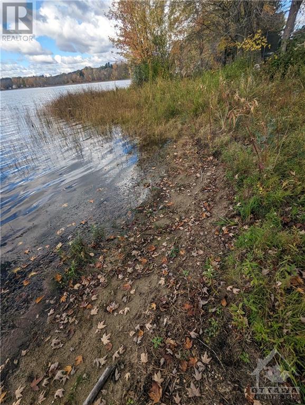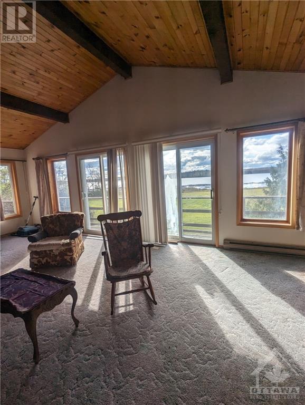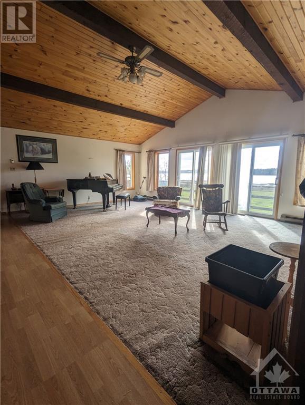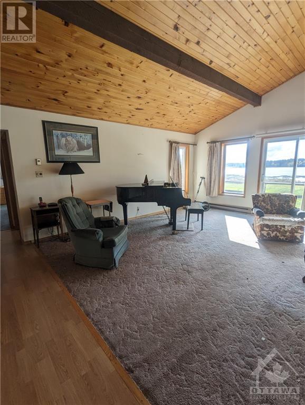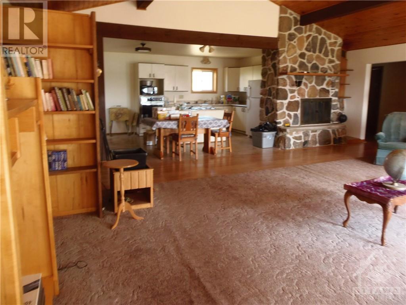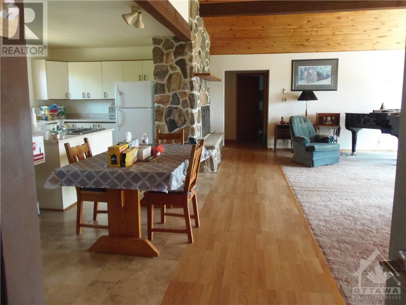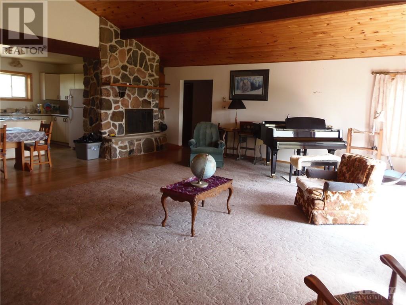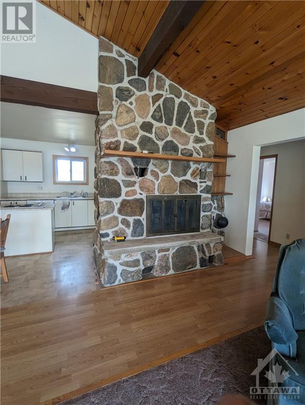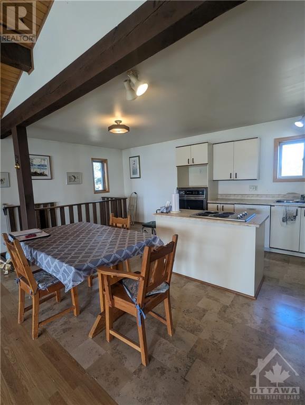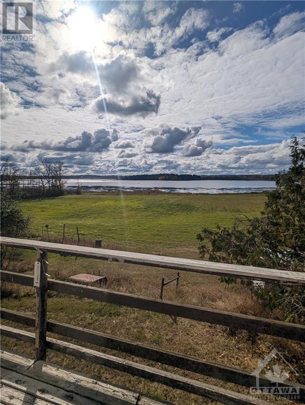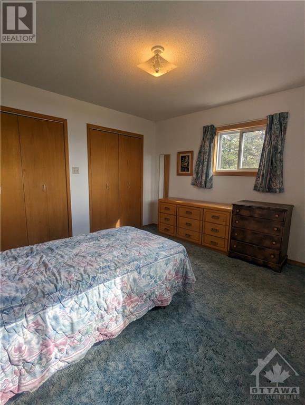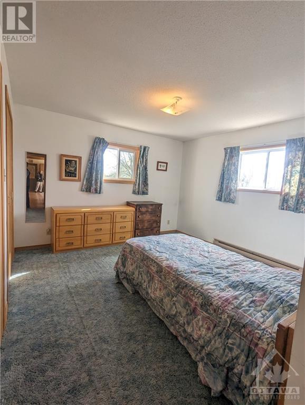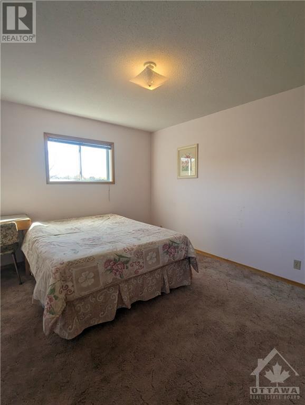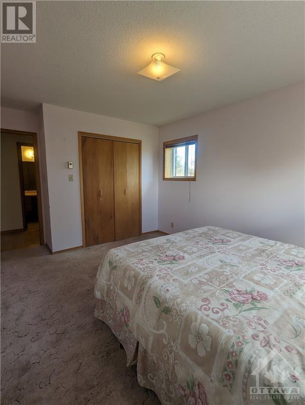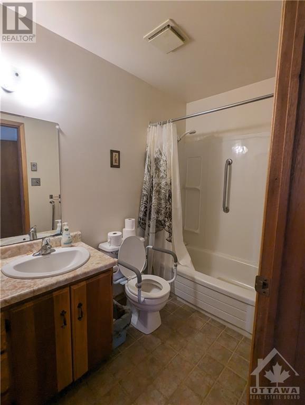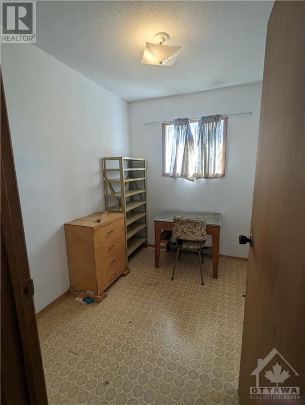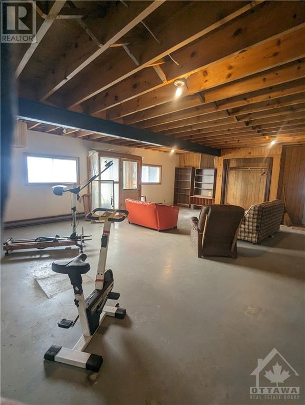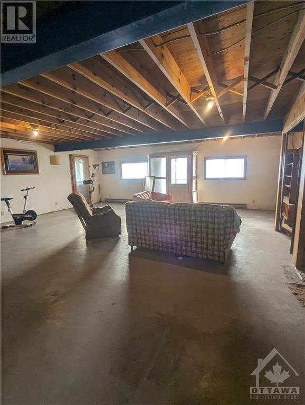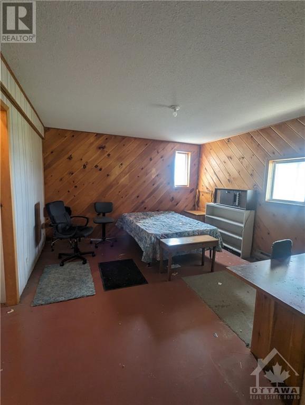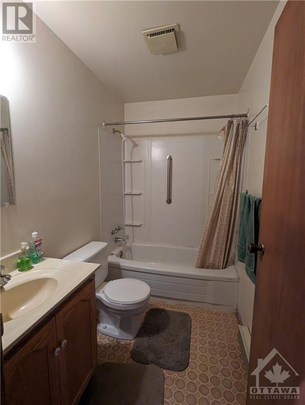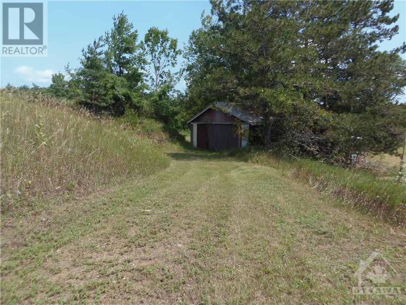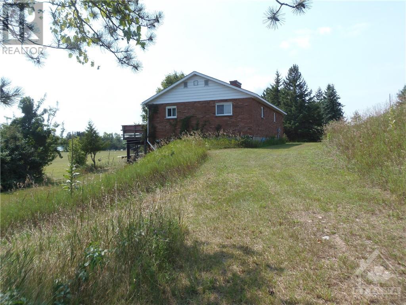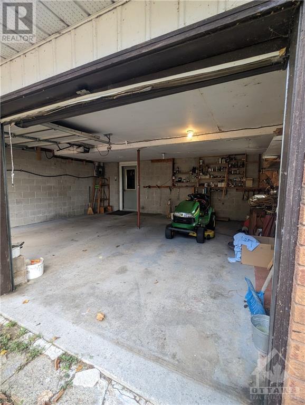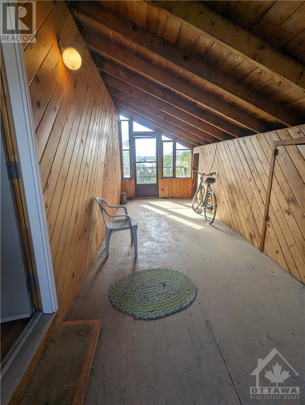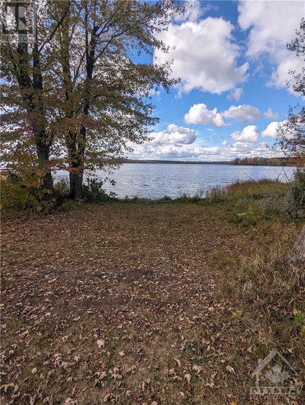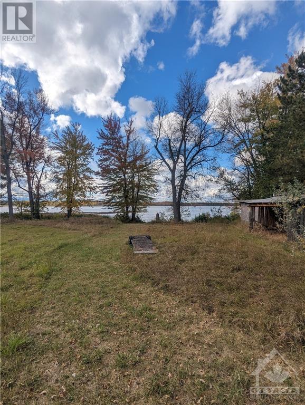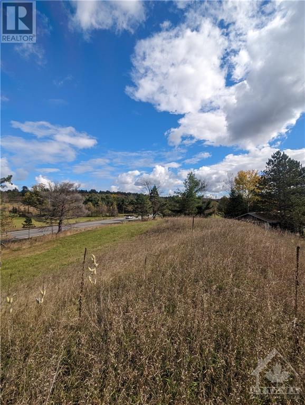3 Bedroom 2 Bathroom
Bungalow None Baseboard Heaters Waterfront On Lake Acreage
$724,900
Discover the incredible views at this stunning waterfront home! Waiting for the right buyer make this property their own and enjoy it just as much as the previous owners have. With over 22 acres of land, this home offers a modern open-concept feel ready for your personal updates. While some renovations are needed, the home is livable and a canvas for creating your own masterpiece. Featuring a walk-out basement and natural protection from the highway, this home is a true retreat. Enjoy your own apple and pear trees and make use of the numerous outbuildings on the property. It's perfect for those seeking a starting point for waterfront country living.Book a viewing, bring your dreams and make an offer! Estate Sale Conditions apply. 48-hour irrevocable required for all offers. Please don't go on the property without an agent. (id:49712)
Property Details
| MLS® Number | 1386139 |
| Property Type | Single Family |
| Neigbourhood | Wilber Lake |
| Easement | Unknown |
| Features | Acreage, Farm Setting, Recreational |
| Parking Space Total | 10 |
| Water Front Type | Waterfront On Lake |
Building
| Bathroom Total | 2 |
| Bedrooms Above Ground | 2 |
| Bedrooms Below Ground | 1 |
| Bedrooms Total | 3 |
| Appliances | Refrigerator, Oven - Built-in, Cooktop, Dishwasher, Dryer, Freezer, Washer |
| Architectural Style | Bungalow |
| Basement Development | Partially Finished |
| Basement Type | Full (partially Finished) |
| Constructed Date | 1986 |
| Construction Style Attachment | Detached |
| Cooling Type | None |
| Exterior Finish | Brick |
| Fixture | Drapes/window Coverings |
| Flooring Type | Mixed Flooring, Wall-to-wall Carpet, Linoleum |
| Foundation Type | Block |
| Heating Fuel | Electric |
| Heating Type | Baseboard Heaters |
| Stories Total | 1 |
| Type | House |
| Utility Water | Drilled Well, Dug Well |
Parking
| Detached Garage | |
| Attached Garage | |
Land
| Acreage | Yes |
| Sewer | Septic System |
| Size Irregular | 22.8 |
| Size Total | 22.8 Ac |
| Size Total Text | 22.8 Ac |
| Zoning Description | Rural |
Rooms
| Level | Type | Length | Width | Dimensions |
|---|
| Lower Level | Great Room | | | 25'1" x 20'5" |
| Lower Level | Bedroom | | | 12'6" x 13'11" |
| Lower Level | 3pc Bathroom | | | 7'9" x 4'11" |
| Lower Level | Utility Room | | | 25'3" x 12'3" |
| Lower Level | Laundry Room | | | 18'11" x 12'2" |
| Main Level | Family Room | | | 25'0" x 16'3" |
| Main Level | Kitchen | | | 16'2" x 15'8" |
| Main Level | Porch | | | 23'0" x 7'9" |
| Main Level | 3pc Bathroom | | | 8'9" x 4'11" |
| Main Level | Primary Bedroom | | | 11'7" x 11'2" |
| Main Level | Bedroom | | | 12'6" x 10'7" |
| Main Level | Storage | | | 8'3" x 6'4" |
https://www.realtor.ca/real-estate/26767728/9993-highway-60-highway-eganville-wilber-lake


