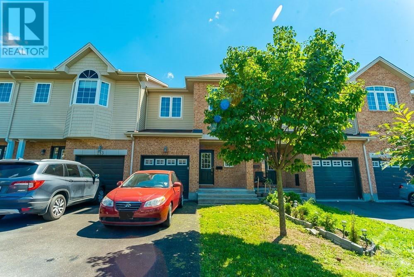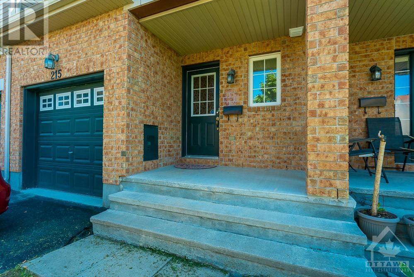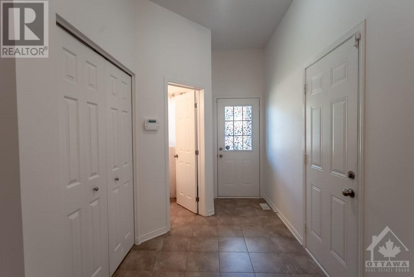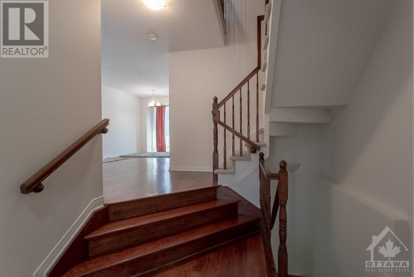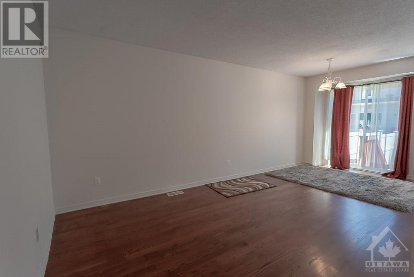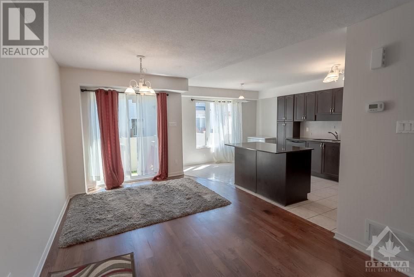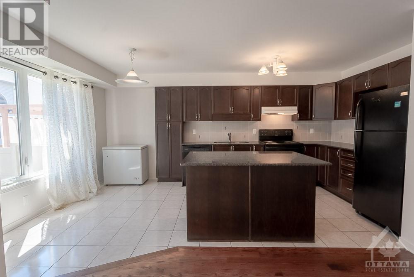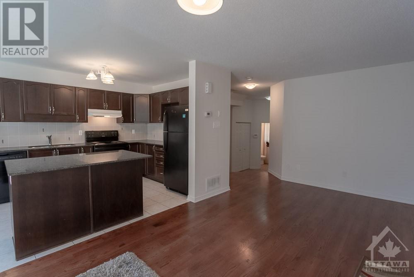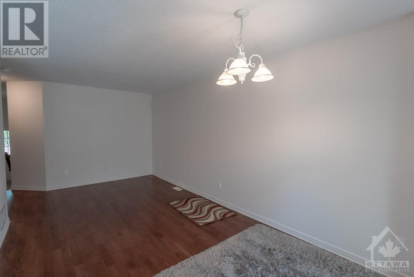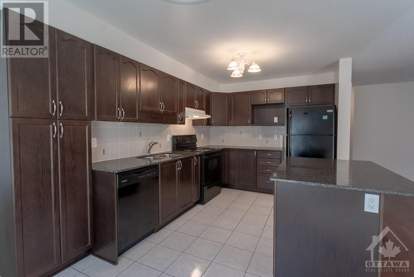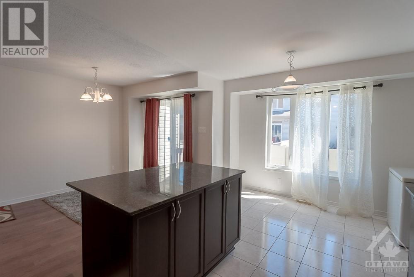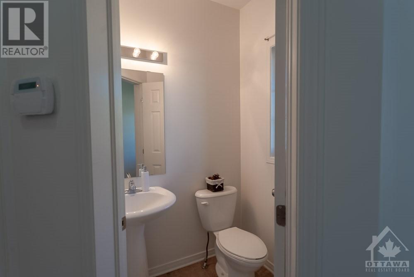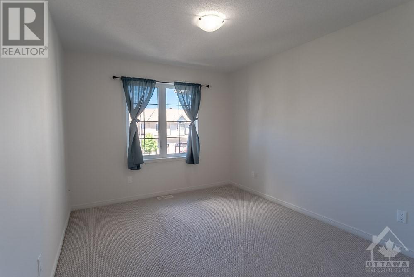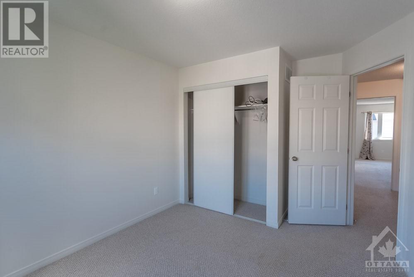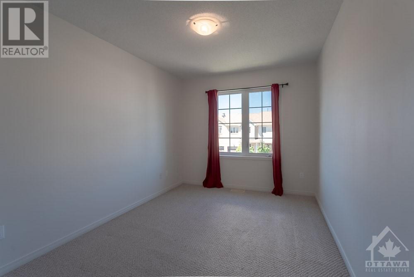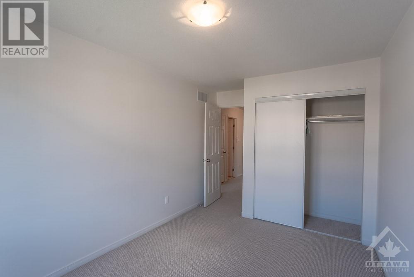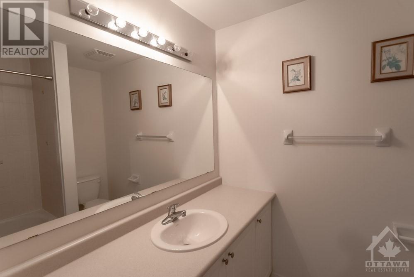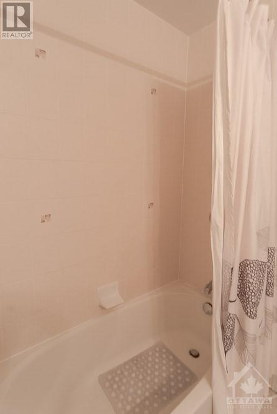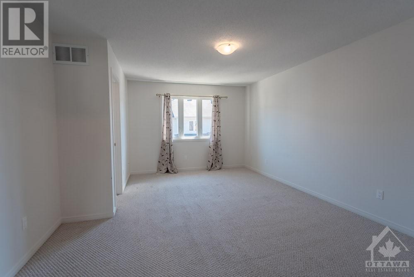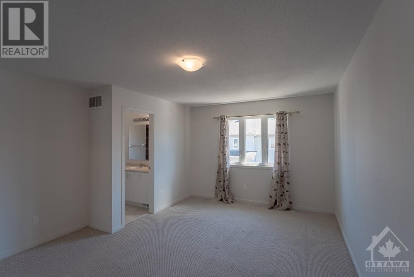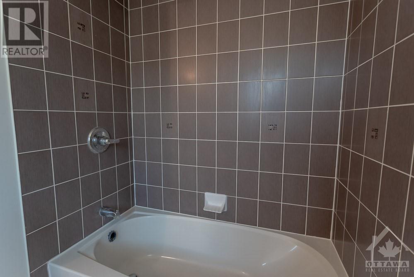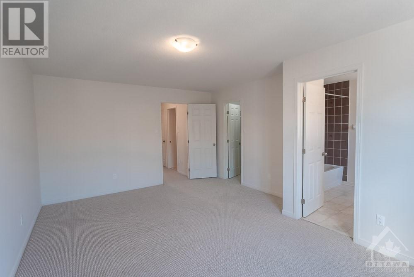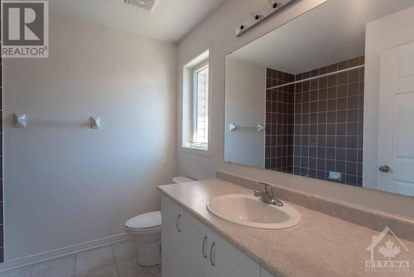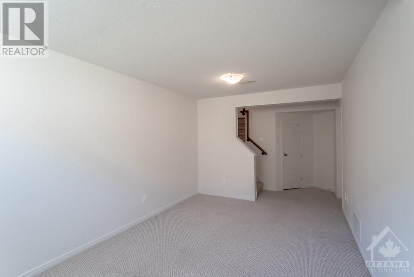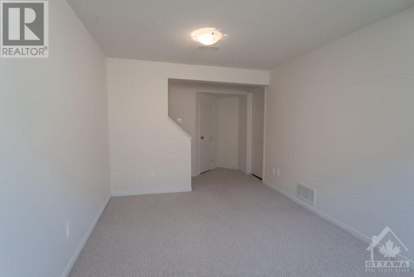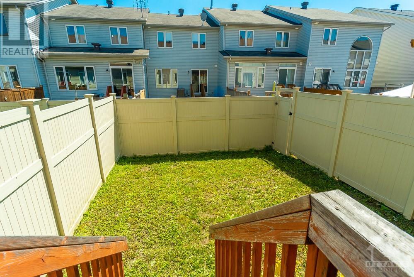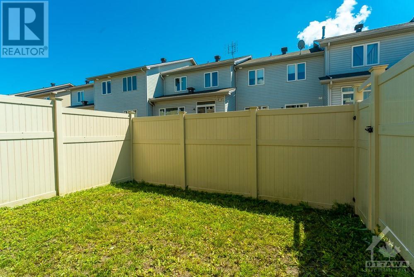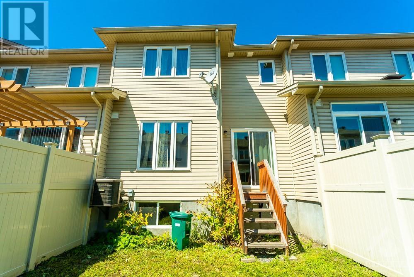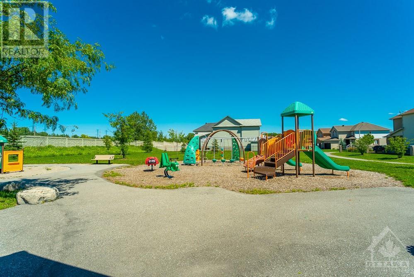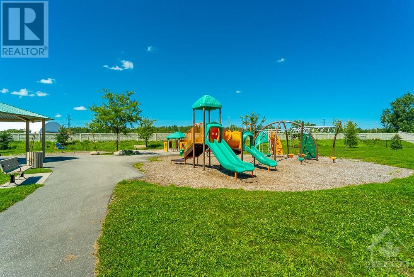215 Macoun Circle Ottawa, Ontario K1T 0H9
$630,000
Charming townhounse on Macoun street located in a quiet and desired area of Greenboro. This 3-bed 2.5-bath with a finished basment is perfect home for a starting/growing family. The house features rich hardwood floors throughout the main level, spacious living/dining an open concept modern kitchen with 4 appliances and an inviting and cozy eating area, the 2nd level boast 3 large bedrooms with the master bedroom having its own en-suite and walk-in closet. The fully finished basement has plenty of open space that can be used as a recreation room or a kids play space, there is addtional storage space in the laundry room and crawl space. The backyard is full fenced adding privacy and security to add to the enjoyment of the space. Updates: Fence (2015), Dishwasher (2023), Stove (2022). Close to all main roads, transit, shopping, parks, recreation & walking trails. (id:49712)
Property Details
| MLS® Number | 1389216 |
| Property Type | Single Family |
| Neigbourhood | Greenboro/St.Laurent |
| AmenitiesNearBy | Public Transit, Recreation Nearby, Shopping |
| CommunityFeatures | Family Oriented |
| ParkingSpaceTotal | 3 |
Building
| BathroomTotal | 3 |
| BedroomsAboveGround | 3 |
| BedroomsTotal | 3 |
| Appliances | Refrigerator, Dishwasher, Dryer, Hood Fan, Stove, Washer |
| BasementDevelopment | Finished |
| BasementType | Full (finished) |
| ConstructedDate | 2011 |
| CoolingType | Central Air Conditioning |
| ExteriorFinish | Brick, Siding |
| FlooringType | Wall-to-wall Carpet, Hardwood, Tile |
| FoundationType | Poured Concrete |
| HalfBathTotal | 1 |
| HeatingFuel | Natural Gas |
| HeatingType | Forced Air |
| StoriesTotal | 2 |
| Type | Row / Townhouse |
| UtilityWater | Municipal Water |
Parking
| Attached Garage |
Land
| Acreage | No |
| FenceType | Fenced Yard |
| LandAmenities | Public Transit, Recreation Nearby, Shopping |
| Sewer | Municipal Sewage System |
| SizeDepth | 90 Ft ,5 In |
| SizeFrontage | 20 Ft |
| SizeIrregular | 19.99 Ft X 90.44 Ft |
| SizeTotalText | 19.99 Ft X 90.44 Ft |
| ZoningDescription | Residential |
Rooms
| Level | Type | Length | Width | Dimensions |
|---|---|---|---|---|
| Second Level | Primary Bedroom | 11'1" x 17'6" | ||
| Second Level | Bedroom | 9'11" x 11'5" | ||
| Second Level | Bedroom | 9'2" x 14'3" | ||
| Second Level | 3pc Ensuite Bath | 8'2" x 7'10" | ||
| Second Level | 3pc Bathroom | 7'10" x 7'4" | ||
| Lower Level | Recreation Room | 10'2" x 17'0" | ||
| Main Level | Foyer | 10'6" x 6'4" | ||
| Main Level | 2pc Bathroom | 4'6" x 5'2" | ||
| Main Level | Living Room/dining Room | 20'0" x 9'9" | ||
| Main Level | Kitchen | 8'1" x 11'3" | ||
| Main Level | Eating Area | 11'1" x 6'1" |
https://www.realtor.ca/real-estate/26824808/215-macoun-circle-ottawa-greenborostlaurent
Salesperson
(647) 979-7695
https://www.linkedin.com/public-profile/settings?trk=d_flagship3_profile_self_vi
343 Preston Street, 11th Floor
Ottawa, Ontario K1S 1N4
