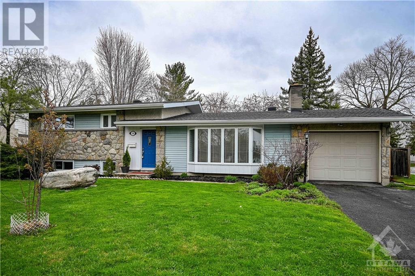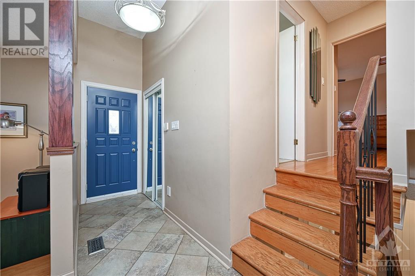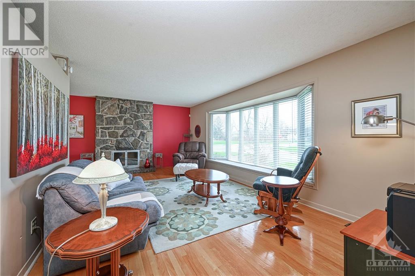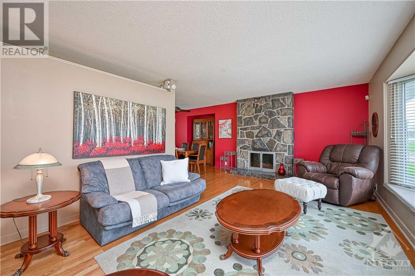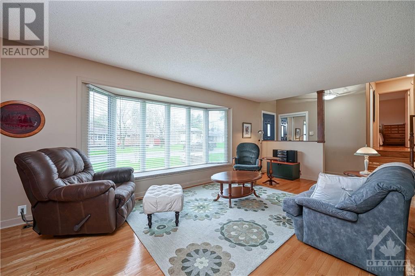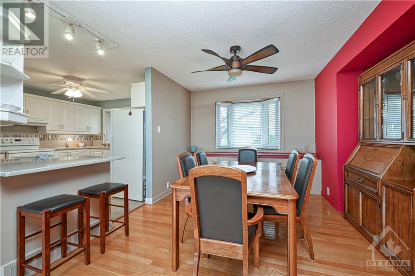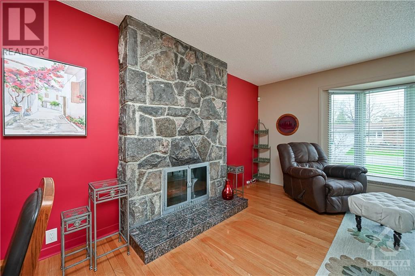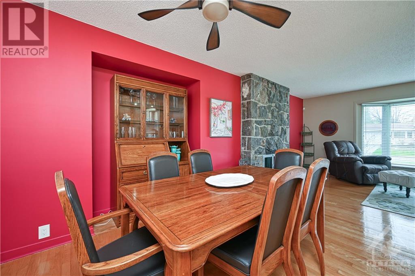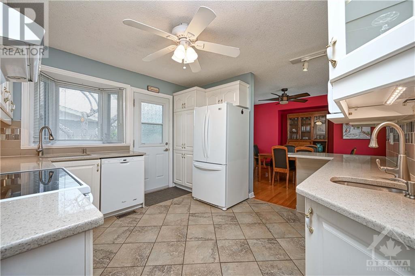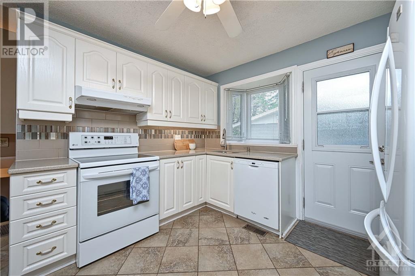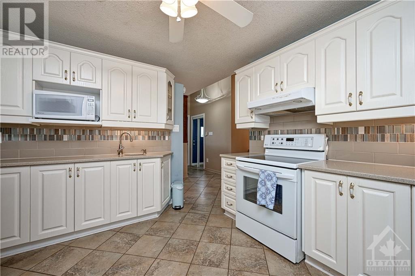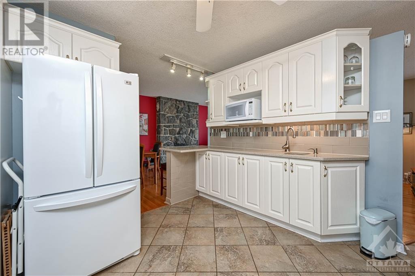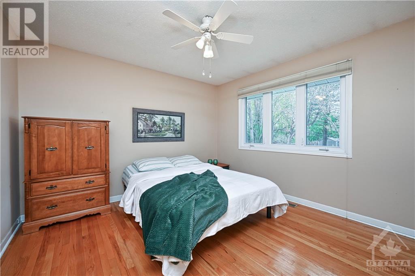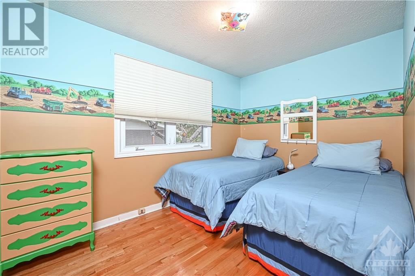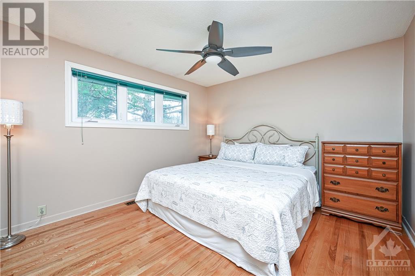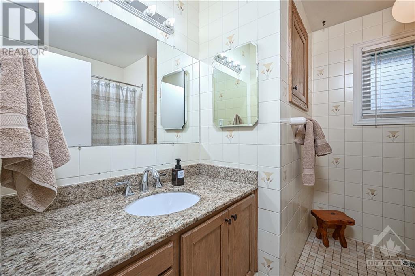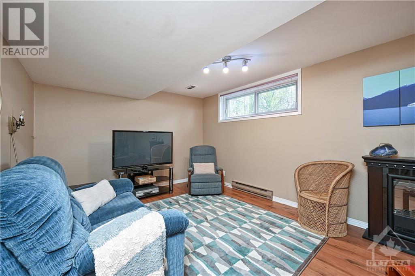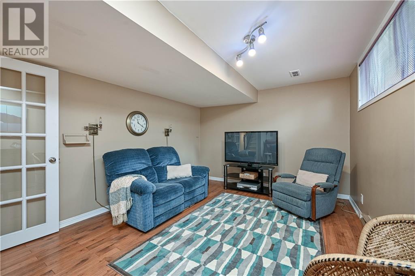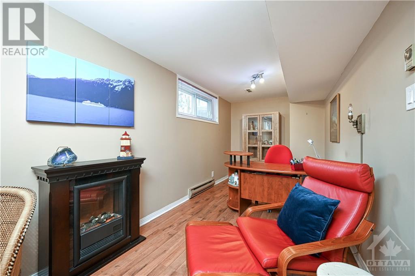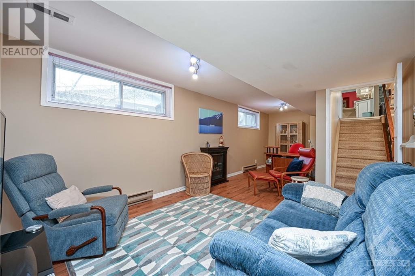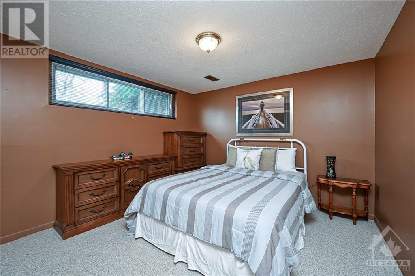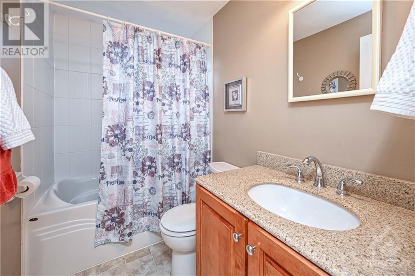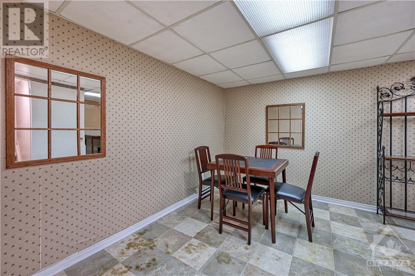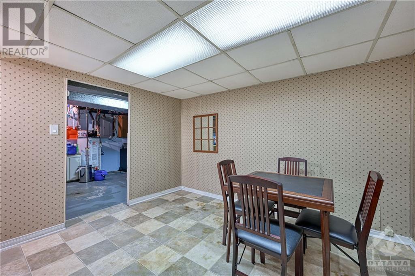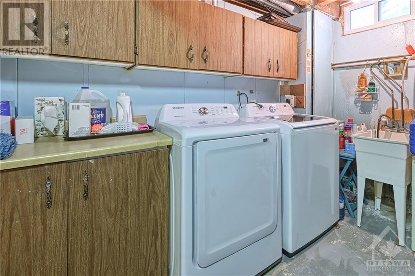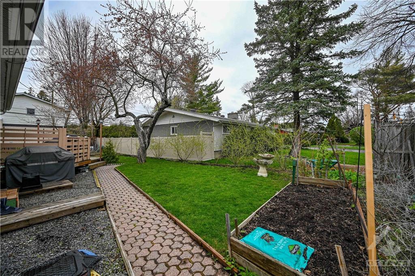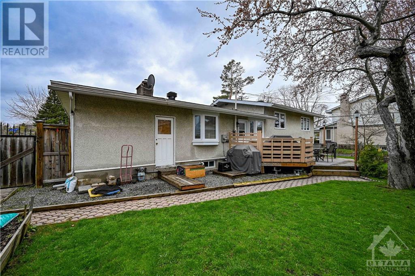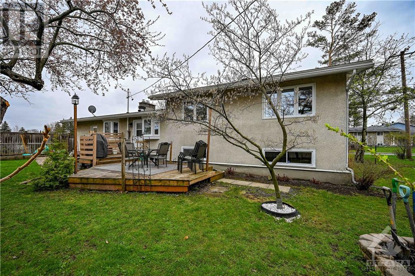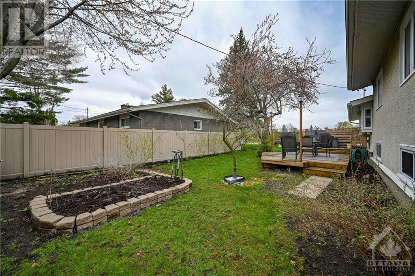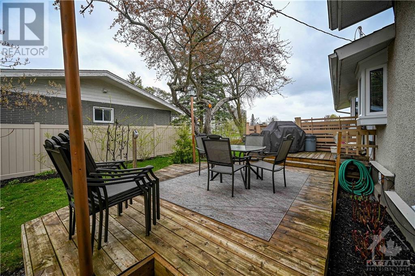108 Beaver Ridge Ottawa, Ontario K2E 6E7
$729,900
Lovely curb appea. Front entrance w/ tile floors. Transitioning to the naturally bright front family room w/hardwood floors, lovely bay window, fire place w/stonework wall. Seamless flow into the inviting dining room w/ a bay window & built in storage. Kitchen w/ Updated tiled backsplash, granite counter tops w/extended side breakfast bar, lovely cabinets, deep pantry & pull-out drawers + little bay window overlooking the sink to the yard. Rear access door to yard,gardens & deck. Up some stairs to find a 4-pce bath w/updated vanity, bath/shower & even a laundry chute! 3 bdrms on this level w/lots of closet space & wide windows. Downstairs another bedroom, inviting family room w/ big windows & 4 piece bathroom w/ granite counter tops. Basement featuring games room, storage, laundry & workshop space. Attached single car garage. Fantastic location w/quick access to green space, schools (Merivale HS IB Program),parks, shopping, transit + 7 min drive to Carleton U. (id:49712)
Property Details
| MLS® Number | 1388940 |
| Property Type | Single Family |
| Neigbourhood | Parkwood Hills |
| Community Name | Nepean |
| AmenitiesNearBy | Public Transit, Recreation Nearby, Shopping |
| Features | Automatic Garage Door Opener |
| ParkingSpaceTotal | 4 |
| Structure | Patio(s) |
Building
| BathroomTotal | 2 |
| BedroomsAboveGround | 3 |
| BedroomsBelowGround | 1 |
| BedroomsTotal | 4 |
| Appliances | Refrigerator, Dishwasher, Dryer, Hood Fan, Stove, Washer, Alarm System, Blinds |
| BasementDevelopment | Finished |
| BasementType | Full (finished) |
| ConstructedDate | 1963 |
| ConstructionMaterial | Wood Frame |
| ConstructionStyleAttachment | Detached |
| CoolingType | Central Air Conditioning |
| ExteriorFinish | Stone, Siding, Stucco |
| FlooringType | Wall-to-wall Carpet, Laminate, Tile |
| FoundationType | Poured Concrete |
| HeatingFuel | Natural Gas |
| HeatingType | Forced Air |
| Type | House |
| UtilityWater | Municipal Water |
Parking
| Attached Garage |
Land
| Acreage | No |
| FenceType | Fenced Yard |
| LandAmenities | Public Transit, Recreation Nearby, Shopping |
| Sewer | Municipal Sewage System |
| SizeDepth | 104 Ft |
| SizeFrontage | 75 Ft |
| SizeIrregular | 75 Ft X 104 Ft (irregular Lot) |
| SizeTotalText | 75 Ft X 104 Ft (irregular Lot) |
| ZoningDescription | Residential |
Rooms
| Level | Type | Length | Width | Dimensions |
|---|---|---|---|---|
| Second Level | Bedroom | 11'7" x 11'4" | ||
| Second Level | Bedroom | 11'5" x 11'4" | ||
| Second Level | Bedroom | 11'7" x 8'3" | ||
| Second Level | 4pc Bathroom | Measurements not available | ||
| Lower Level | Family Room | 24'3" x 10'4" | ||
| Lower Level | Bedroom | 11'4" x 11'0" | ||
| Lower Level | 4pc Bathroom | Measurements not available | ||
| Lower Level | Recreation Room | 11'2" x 9'3" | ||
| Main Level | Foyer | Measurements not available | ||
| Main Level | Living Room | 20'9" x 11'5" | ||
| Main Level | Dining Room | 12'2" x 8'9" | ||
| Main Level | Kitchen | 12'3" x 11'5" |
https://www.realtor.ca/real-estate/26828643/108-beaver-ridge-ottawa-parkwood-hills


1180 Place D'orleans Dr Unit 3
Ottawa, Ontario K1C 7K3

Salesperson
(613) 880-1122
https://www.youtube.com/embed/tN9au_g_8i0
www.weknowottawa.com/
www.facebook.com/remaxottawa
ca.linkedin.com/in/stevehamre
www.twitter.com/weknowottawa

1180 Place D'orleans Dr Unit 3
Ottawa, Ontario K1C 7K3
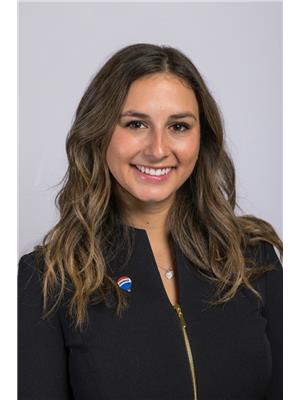
Salesperson
(613) 868-3551
www.weknowottawa.com/
https://www.facebook.com/chachihamre
https://www.linkedin.com/in/chelsea-hamre/

1180 Place D'orleans Dr Unit 3
Ottawa, Ontario K1C 7K3
