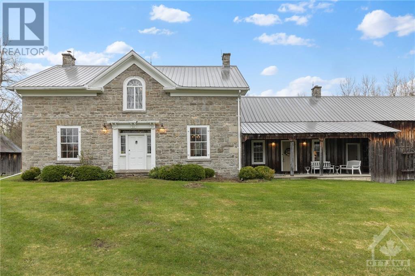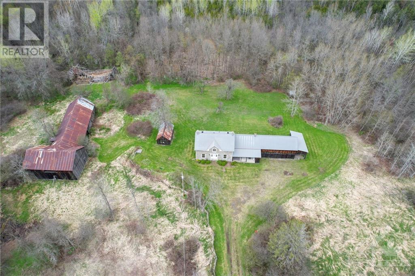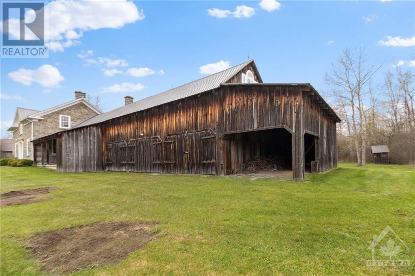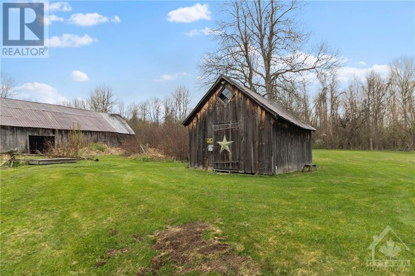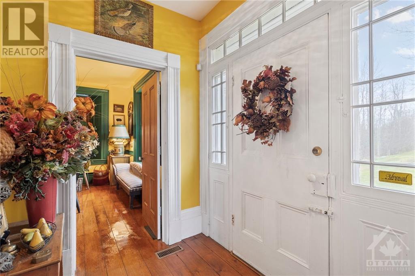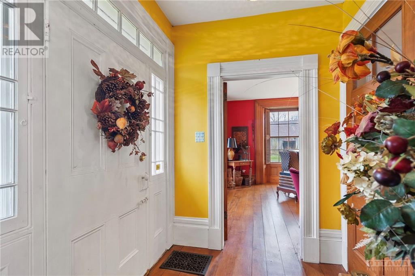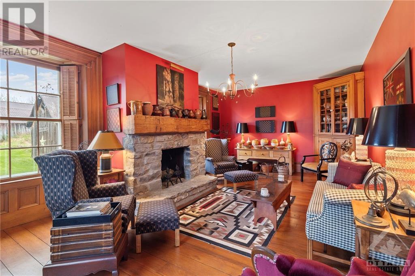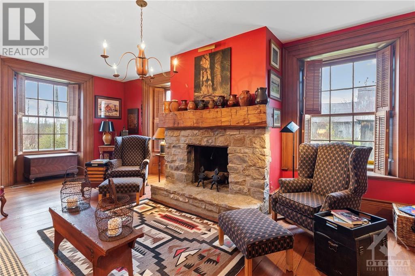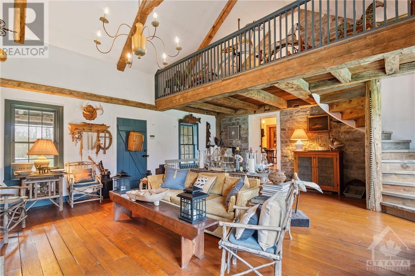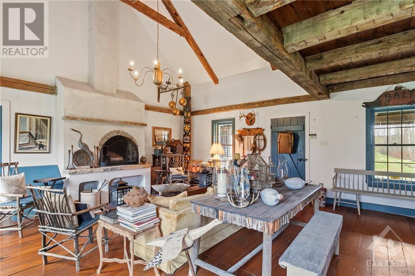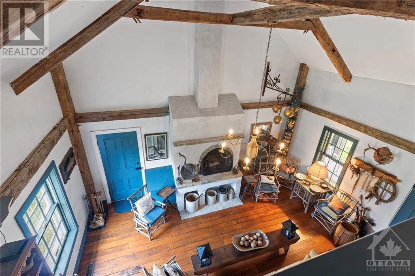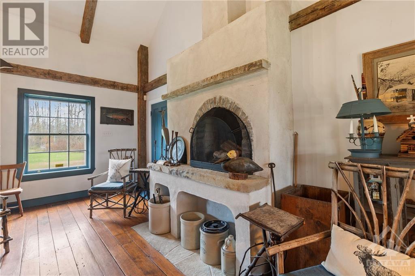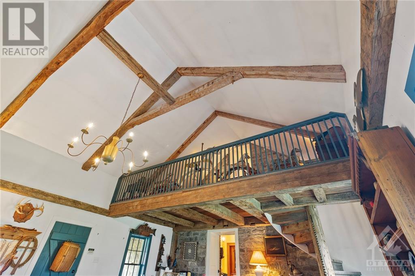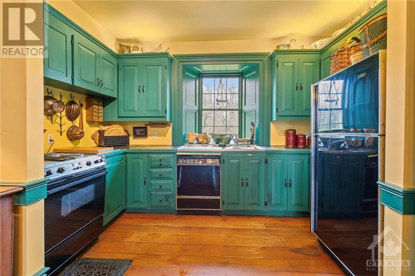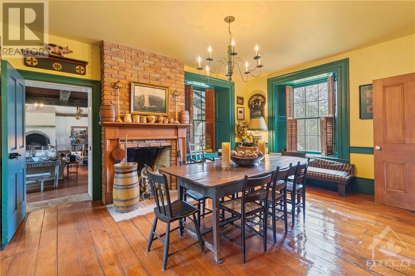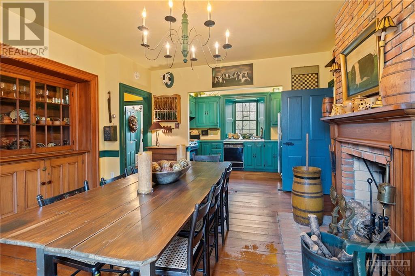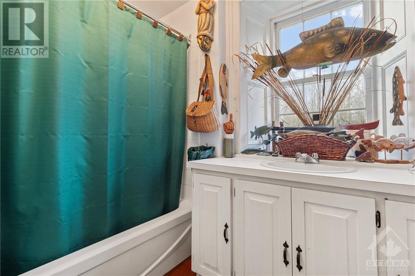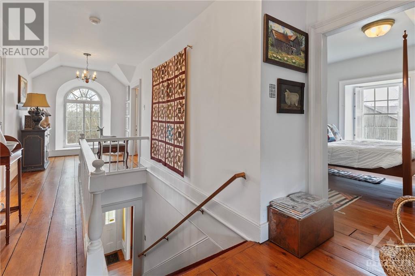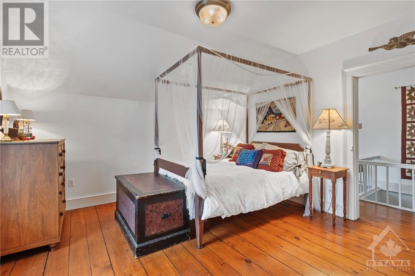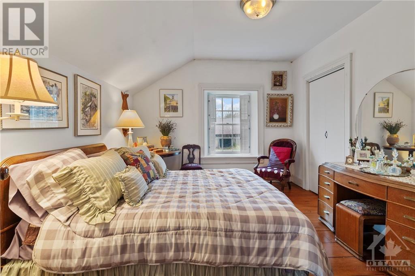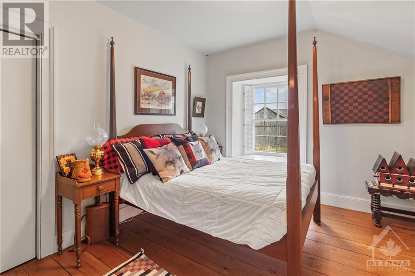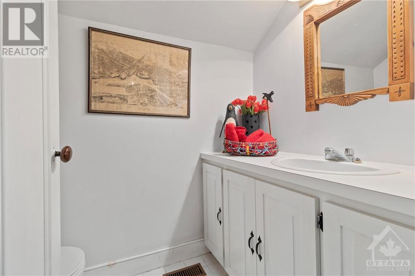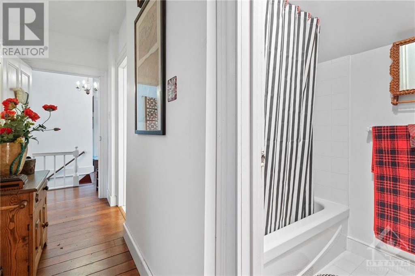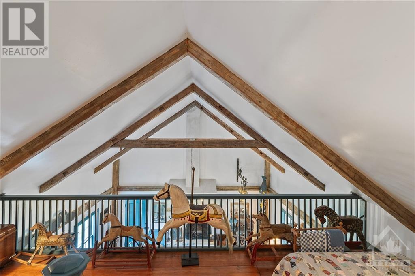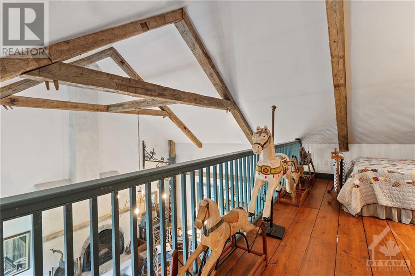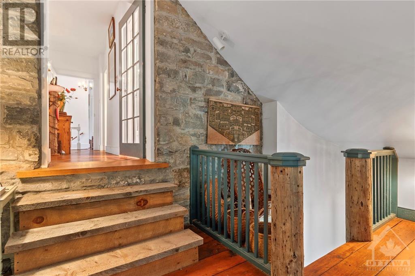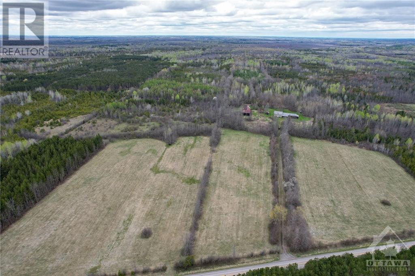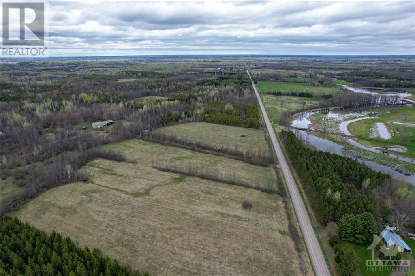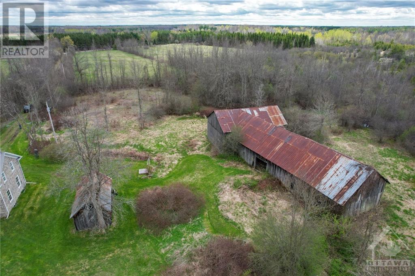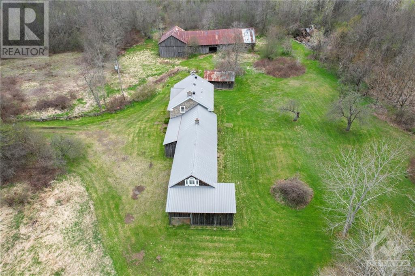9384 Branch Road North Augusta, Ontario K0G 1R0
$975,000
Nestled just outside N. Augusta sits 9384 Branch Road, an 1864 stone home steeped in history & charm. This 25-acre property stands out as a treasured site, designated as a United Empire Loyalist (UEL) home. Step inside, your gaze is drawn to the floor-to-ceiling fireplace, while wooden beams cradle the space, whispering tales of generations past. Pass through a beautiful doorway into a functional kitchen, a large dining room, with its own wood fireplace & 4-piece bathroom. Crossing the hall, you discover the library. Here, a stunning fireplace invites cozy evenings, while ample natural light bathes the room in warmth. In the upper level, 3 generously sized bedrooms await alongside an additional bathroom. A loft offers a secluded escape, accessible through a charming spiral staircase that circles back down to the family room. This home is a testament to time, boasting too many features to list. From its storied past to its timeless elegance, this home is nothing short of extraordinary. (id:49712)
Property Details
| MLS® Number | 1384520 |
| Property Type | Single Family |
| Neigbourhood | North Augusta |
| Features | Acreage, Wooded Area, Flat Site |
| ParkingSpaceTotal | 10 |
| RoadType | Paved Road |
| Structure | Barn |
Building
| BathroomTotal | 2 |
| BedroomsAboveGround | 3 |
| BedroomsTotal | 3 |
| Appliances | Refrigerator, Dishwasher, Stove, Alarm System, Blinds |
| BasementDevelopment | Unfinished |
| BasementType | Full (unfinished) |
| ConstructedDate | 1864 |
| ConstructionStyleAttachment | Detached |
| CoolingType | None |
| ExteriorFinish | Stone, Wood |
| FireProtection | Smoke Detectors |
| FireplacePresent | Yes |
| FireplaceTotal | 3 |
| FlooringType | Wood, Ceramic |
| FoundationType | Stone |
| HeatingFuel | Oil |
| HeatingType | Forced Air |
| StoriesTotal | 2 |
| Type | House |
| UtilityWater | Dug Well |
Parking
| Attached Garage | |
| Inside Entry |
Land
| Acreage | Yes |
| Sewer | Septic System |
| SizeFrontage | 677 Ft |
| SizeIrregular | 25.6 |
| SizeTotal | 25.6 Ac |
| SizeTotalText | 25.6 Ac |
| ZoningDescription | Residential |
Rooms
| Level | Type | Length | Width | Dimensions |
|---|---|---|---|---|
| Second Level | Primary Bedroom | 12'10" x 14'9" | ||
| Second Level | Bedroom | 13'8" x 11'6" | ||
| Second Level | Bedroom | 13'8" x 10'1" | ||
| Second Level | 2pc Bathroom | 7'4" x 5'0" | ||
| Second Level | 1pc Bathroom | 5'1" x 5'0" | ||
| Second Level | Loft | 10'8" x 20'2" | ||
| Main Level | Family Room | 24'8" x 20'2" | ||
| Main Level | Kitchen | 12'3" x 6'8" | ||
| Main Level | Dining Room | 16'3" x 17'4" | ||
| Main Level | 4pc Bathroom | 7'9" x 6'8" | ||
| Main Level | Library | 13'8" x 24'4" | ||
| Main Level | Foyer | 6'9" x 6'4" |
https://www.realtor.ca/real-estate/26839904/9384-branch-road-north-augusta-north-augusta

700 Eagleson Road, Suite 105
Ottawa, Ontario K2M 2G9

700 Eagleson Road, Suite 105
Ottawa, Ontario K2M 2G9
