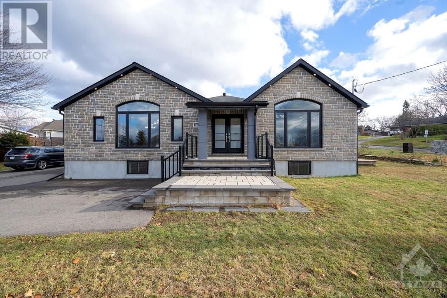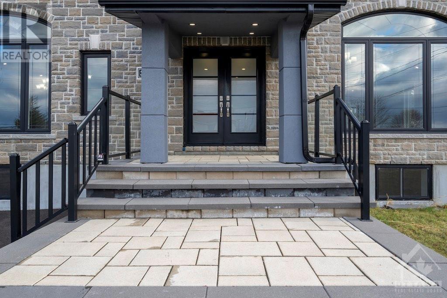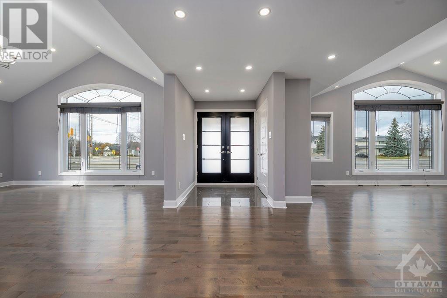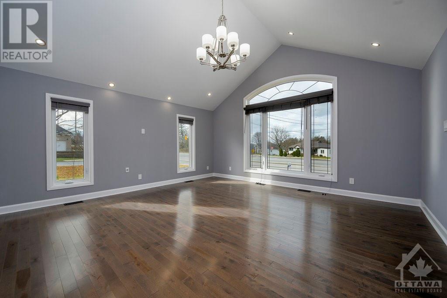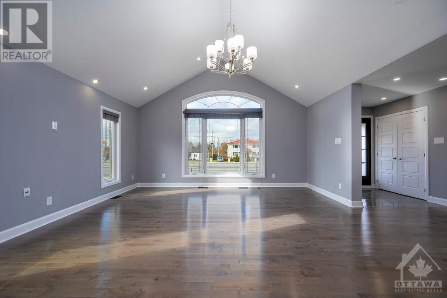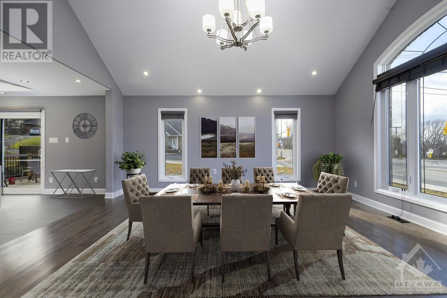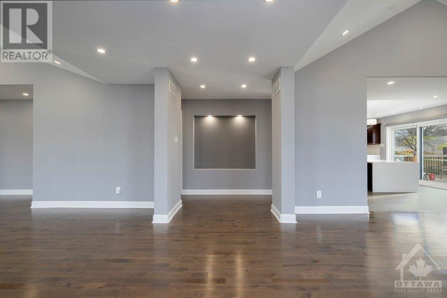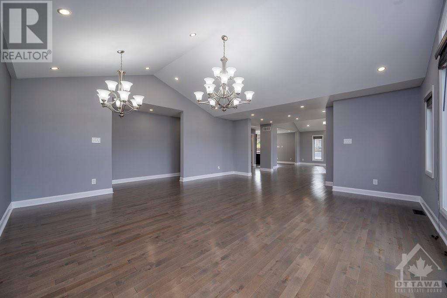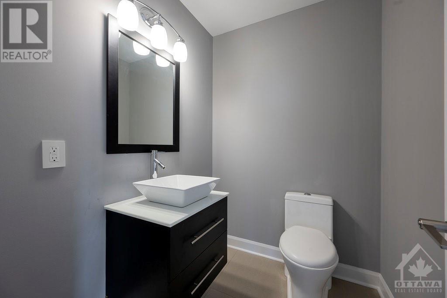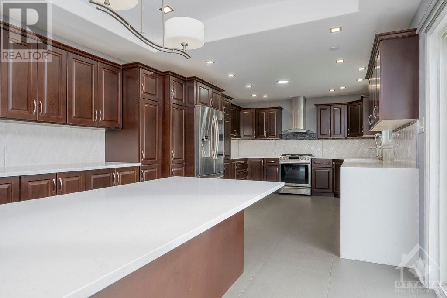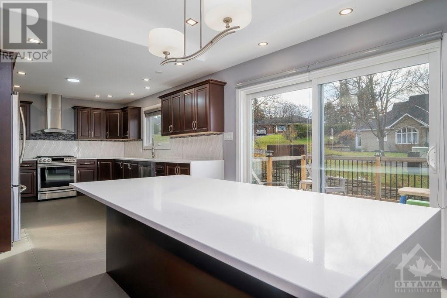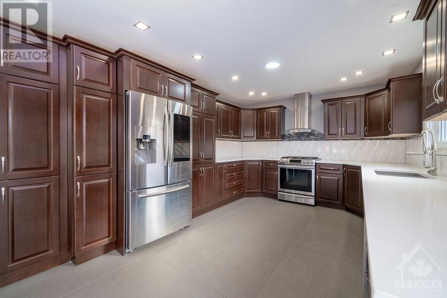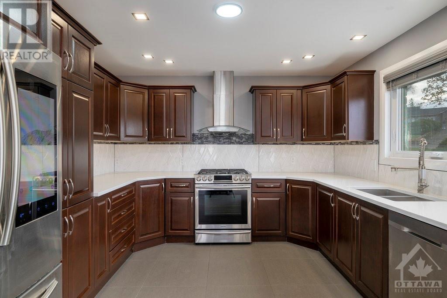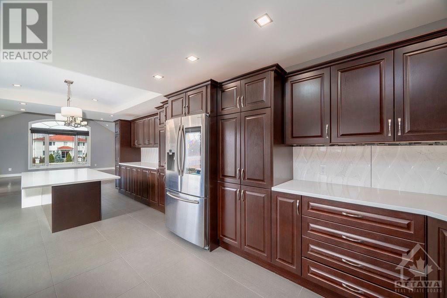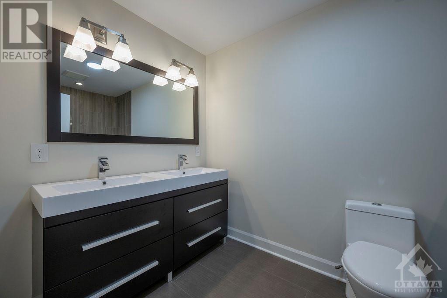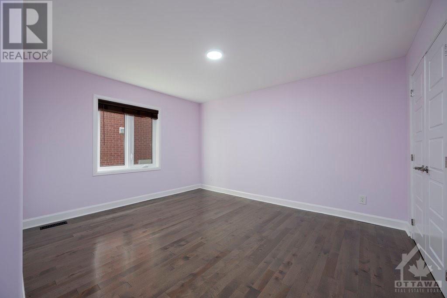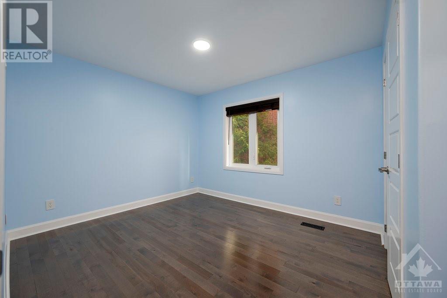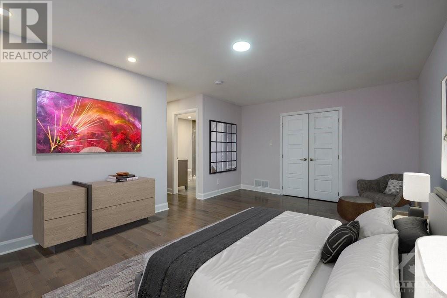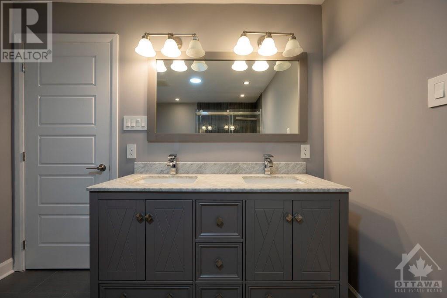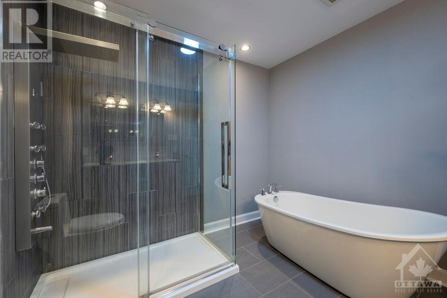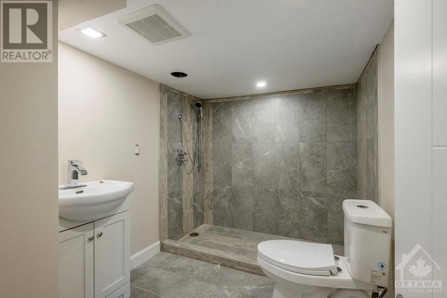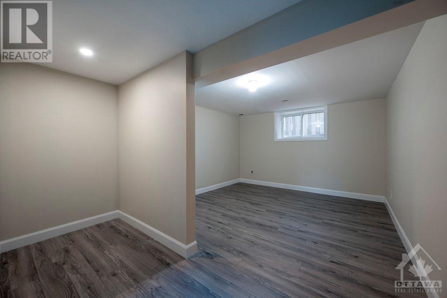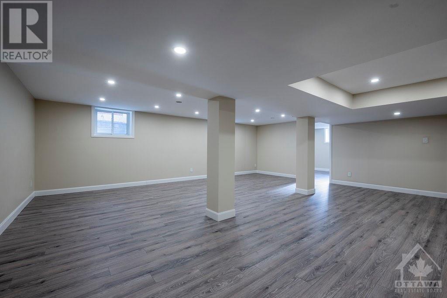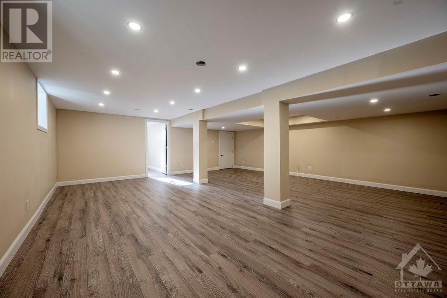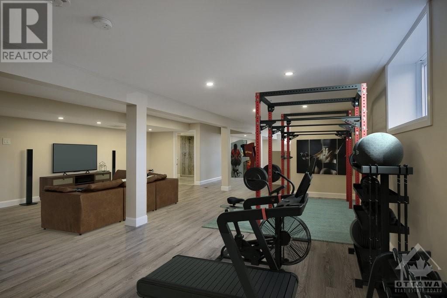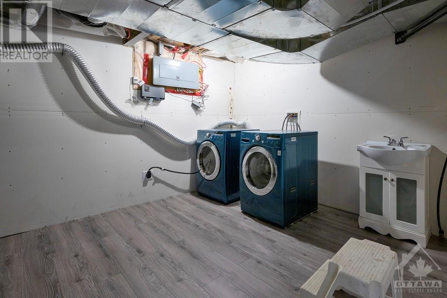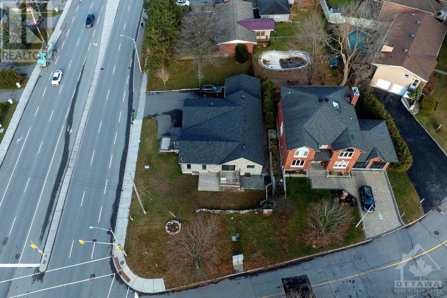5 Bedroom 4 Bathroom
Bungalow Central Air Conditioning Forced Air
$1,199,000
By combining style & comfort, this impressive home has been totally renovated since 2016. A large 2500 square feet additon was added to the original home. Over 4500 sq.ft. of living space incl. 5 bed + 4 bath. Situated on a corner lot, this spectacular home provides an unparalleled living experience! Just 5 minutes walk from picturesque Mooney's Bay and Hogs back falls. The main floor ft. hardwood flooring throughout, layout designed for entertaining w/ large sitting room as well as large dinning room. Upgraded kitchen w/quatz counters, S.S. appl. Master bedroom boasts 55 square feet of walk-in closet, as well as large 6 pc bathroom right in front of the main door. Lower level offers spacious family room w/ 2 sizeable bedrooms & 3 pc bath and huge 2nd room that can be repurposed for anything the imagination can come up with. Alternatively the lower level with its own private access off the driveway can serve as an income generating apartment/business. (id:49712)
Property Details
| MLS® Number | 1389776 |
| Property Type | Single Family |
| Neigbourhood | Revelstoke/Mooneys Bay |
| AmenitiesNearBy | Airport, Golf Nearby, Recreation Nearby, Water Nearby |
| Features | Automatic Garage Door Opener |
| ParkingSpaceTotal | 8 |
| Structure | Patio(s) |
| ViewType | River View |
Building
| BathroomTotal | 4 |
| BedroomsAboveGround | 3 |
| BedroomsBelowGround | 2 |
| BedroomsTotal | 5 |
| Appliances | Refrigerator, Dishwasher, Dryer, Hood Fan, Stove, Washer |
| ArchitecturalStyle | Bungalow |
| BasementDevelopment | Finished |
| BasementType | Full (finished) |
| ConstructedDate | 2016 |
| ConstructionStyleAttachment | Detached |
| CoolingType | Central Air Conditioning |
| ExteriorFinish | Brick |
| FireProtection | Smoke Detectors |
| FlooringType | Hardwood, Laminate, Ceramic |
| FoundationType | Block, Poured Concrete |
| HalfBathTotal | 2 |
| HeatingFuel | Natural Gas |
| HeatingType | Forced Air |
| StoriesTotal | 1 |
| Type | House |
| UtilityWater | Municipal Water |
Parking
Land
| Acreage | No |
| LandAmenities | Airport, Golf Nearby, Recreation Nearby, Water Nearby |
| Sewer | Municipal Sewage System |
| SizeDepth | 81 Ft ,7 In |
| SizeFrontage | 101 Ft |
| SizeIrregular | 101.04 Ft X 81.57 Ft |
| SizeTotalText | 101.04 Ft X 81.57 Ft |
| ZoningDescription | Residential |
Rooms
| Level | Type | Length | Width | Dimensions |
|---|
| Lower Level | 2pc Bathroom | | | 6'4" x 8'8" |
| Lower Level | Recreation Room | | | 44'0" x 22'0" |
| Lower Level | Bedroom | | | 15'4" x 11'0" |
| Lower Level | Sitting Room | | | 24'0" x 22'5" |
| Lower Level | Bedroom | | | 10'6" x 10'6" |
| Lower Level | Laundry Room | | | 8'0" x 10'0" |
| Main Level | Kitchen | | | 9'10" x 25'0" |
| Main Level | Dining Room | | | 18'0" x 17'5" |
| Main Level | Foyer | | | 22'5" x 6'0" |
| Main Level | 2pc Bathroom | | | 5'8" x 5'0" |
| Main Level | Family Room | | | 22'0" x 19'0" |
| Main Level | 5pc Bathroom | | | 11'5" x 5'9" |
| Main Level | Bedroom | | | 11'5" x 13'9" |
| Main Level | Other | | | 3'7" x 4'8" |
| Main Level | Bedroom | | | 9'5" x 11'8" |
| Main Level | Primary Bedroom | | | 18'4" x 12'0" |
| Main Level | Other | | | 11'8" x 4'8" |
| Main Level | 6pc Ensuite Bath | | | 10'2" x 9'2" |
https://www.realtor.ca/real-estate/26848769/3253-riverside-drive-ottawa-revelstokemooneys-bay
