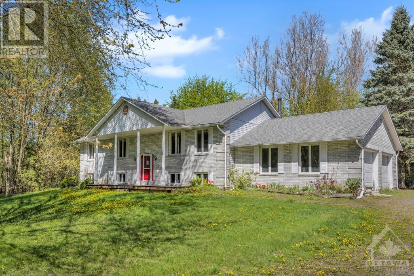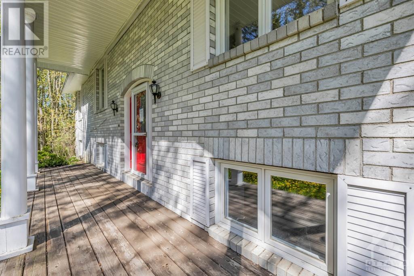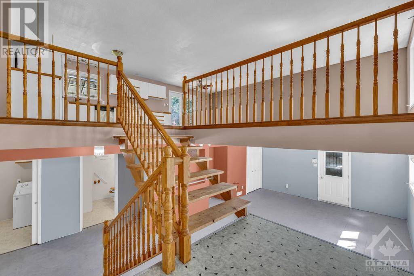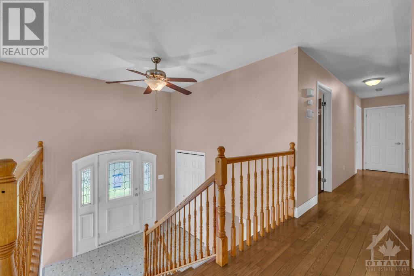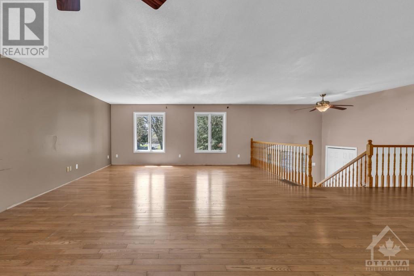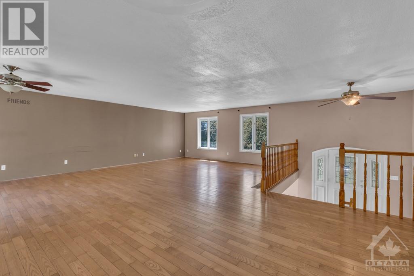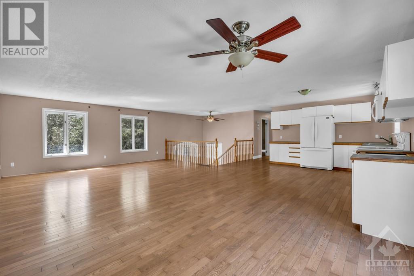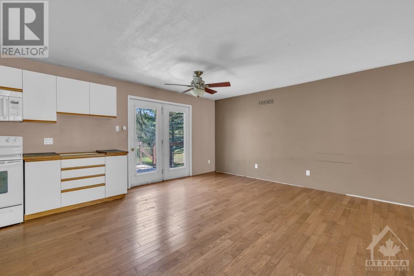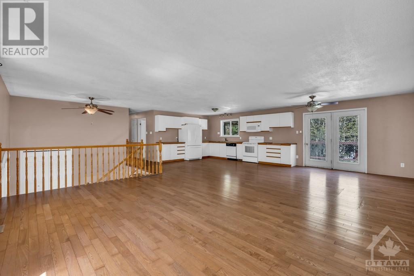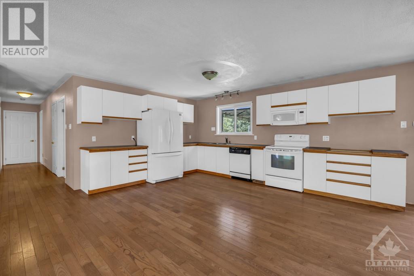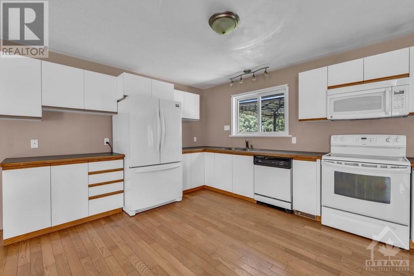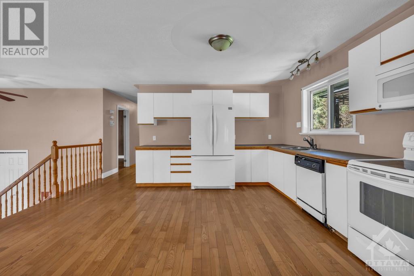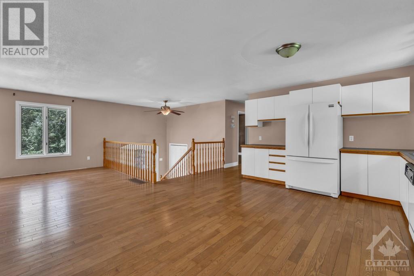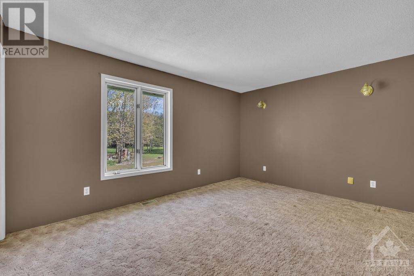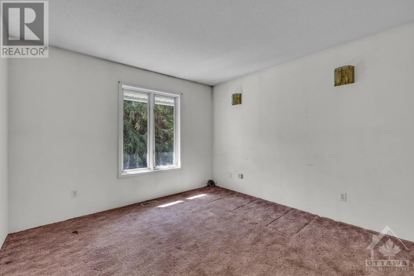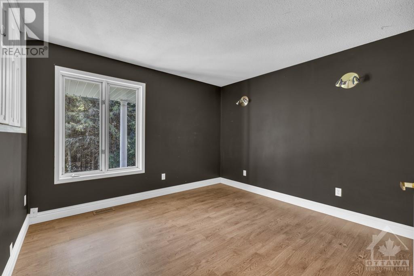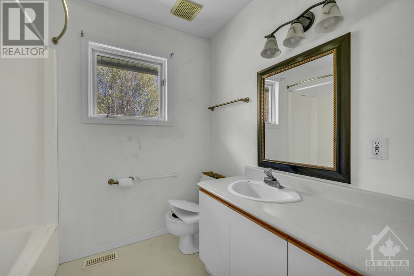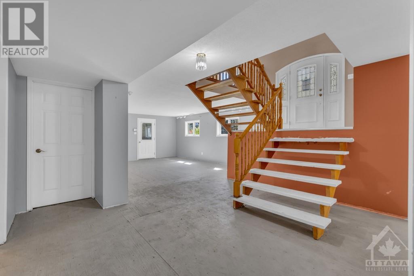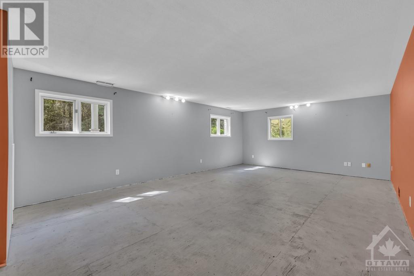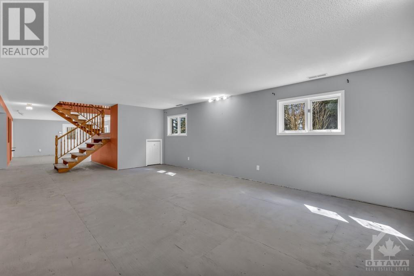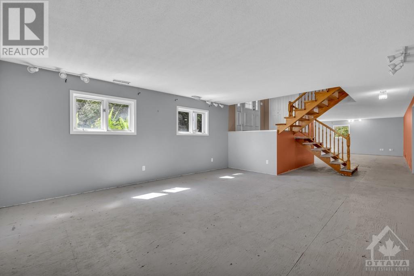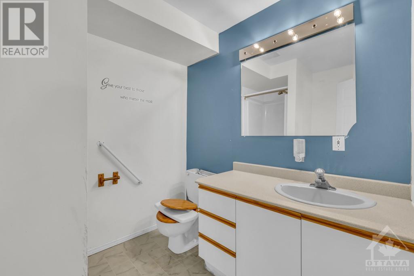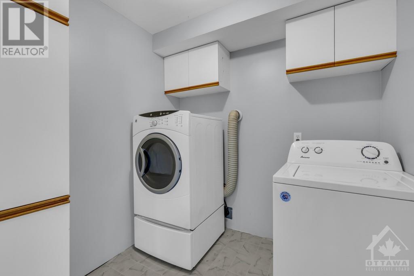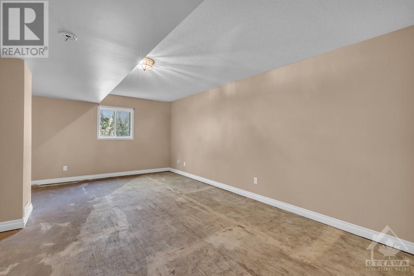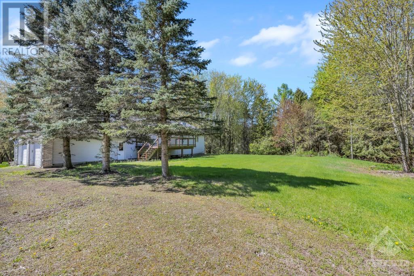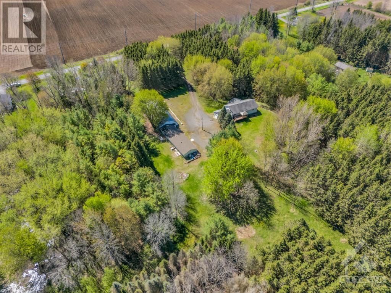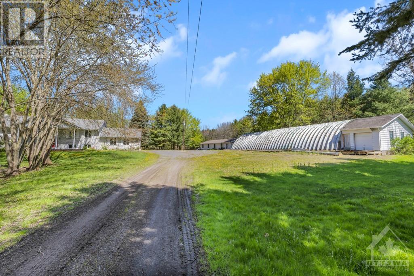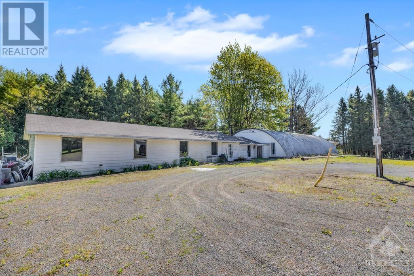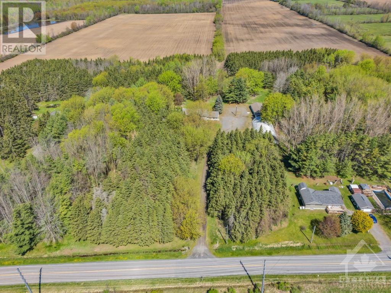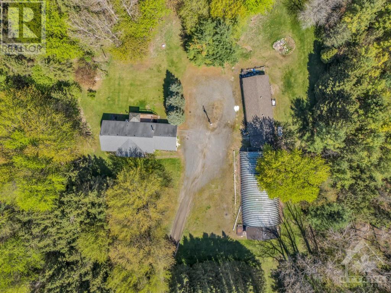10931 Stampville Road Iroquois, Ontario K0E 1K0
$535,000
Located at 10931 Stampville Road just outside Iroquois, this stately home rests on 10+ acres enveloped by pine trees. Step inside to an open-concept living space, boasting ample natural light through large windows and access to a rear deck that overlooks the private backyard. The expansive kitchen offers generous cabinetry, counter space, and inclusive appliances. Down the hall, discover 3 bedrooms and a 4-piece bathroom. The lower level beckons with a sprawling rec room, a cozy family space, an additional bedroom, a 3-piece bathroom, a convenient laundry room, and direct access to the double car garage. Outside, amidst the whispering pines, a substantial outbuilding stands as a testament to the property's allure—a haven of possibilities waiting to be explored. Minutes from the 401 and Iroquois! (id:49712)
Property Details
| MLS® Number | 1387127 |
| Property Type | Single Family |
| Neigbourhood | Iroquois |
| CommunityFeatures | Family Oriented |
| Features | Acreage, Private Setting, Wooded Area, Flat Site, Automatic Garage Door Opener |
| ParkingSpaceTotal | 10 |
Building
| BathroomTotal | 2 |
| BedroomsAboveGround | 3 |
| BedroomsBelowGround | 1 |
| BedroomsTotal | 4 |
| Appliances | Refrigerator, Dishwasher, Dryer, Microwave Range Hood Combo, Stove, Washer |
| ArchitecturalStyle | Raised Ranch |
| BasementDevelopment | Partially Finished |
| BasementType | Full (partially Finished) |
| ConstructedDate | 1991 |
| ConstructionStyleAttachment | Detached |
| CoolingType | Central Air Conditioning |
| ExteriorFinish | Brick |
| Fixture | Ceiling Fans |
| FlooringType | Wall-to-wall Carpet, Hardwood, Linoleum |
| FoundationType | Wood |
| HeatingFuel | Propane |
| HeatingType | Forced Air |
| StoriesTotal | 1 |
| Type | House |
| UtilityWater | Drilled Well |
Parking
| Attached Garage | |
| Open | |
| Oversize | |
| Gravel |
Land
| Acreage | Yes |
| Sewer | Septic System |
| SizeDepth | 718 Ft ,5 In |
| SizeFrontage | 418 Ft ,6 In |
| SizeIrregular | 10.56 |
| SizeTotal | 10.56 Ac |
| SizeTotalText | 10.56 Ac |
| ZoningDescription | Residential |
Rooms
| Level | Type | Length | Width | Dimensions |
|---|---|---|---|---|
| Lower Level | Family Room | 18'6" x 15'2" | ||
| Lower Level | Recreation Room | 23'0" x 15'2" | ||
| Lower Level | Bedroom | 18'9" x 11'5" | ||
| Lower Level | 3pc Bathroom | 7'7" x 6'11" | ||
| Lower Level | Laundry Room | 7'0" x 6'11" | ||
| Main Level | Living Room/dining Room | 27'0" x 27'0" | ||
| Main Level | Primary Bedroom | 14'0" x 11'6" | ||
| Main Level | Bedroom | 11'6" x 11'0" | ||
| Main Level | Bedroom | 11'2" x 11'0" | ||
| Main Level | 4pc Bathroom | 7'9" x 11'8" |
https://www.realtor.ca/real-estate/26865036/10931-stampville-road-iroquois-iroquois

700 Eagleson Road, Suite 105
Ottawa, Ontario K2M 2G9
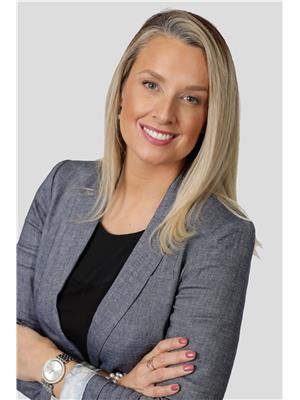
700 Eagleson Road, Suite 105
Ottawa, Ontario K2M 2G9
