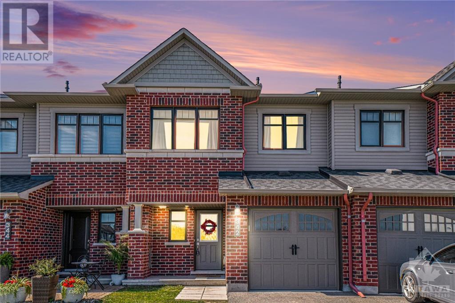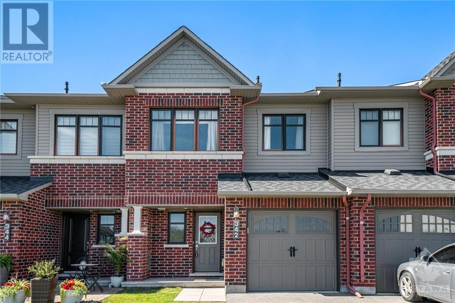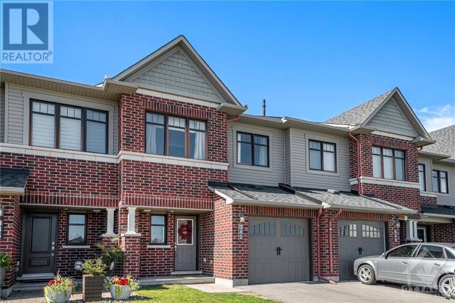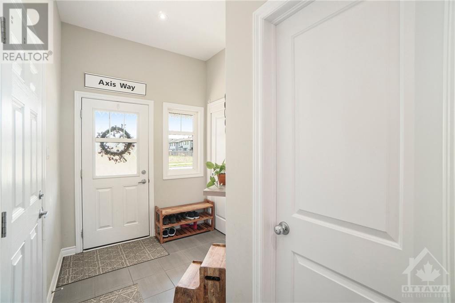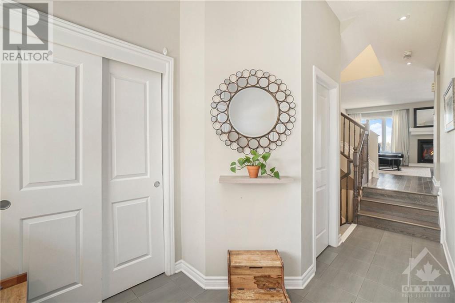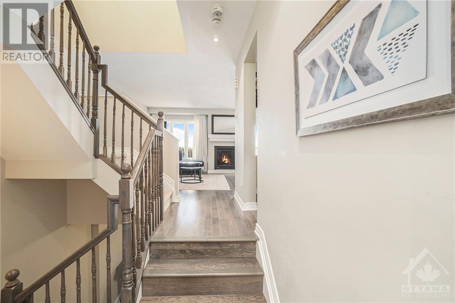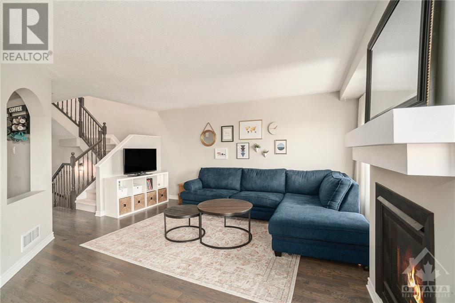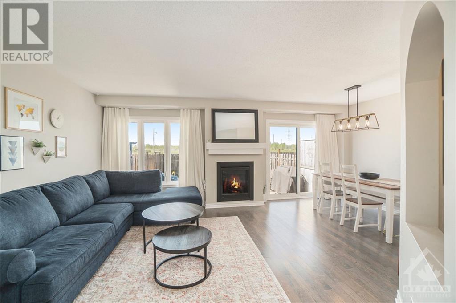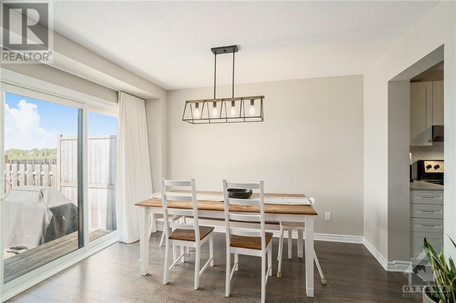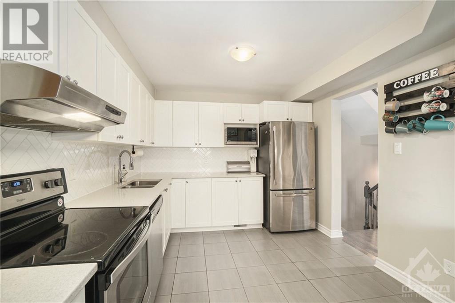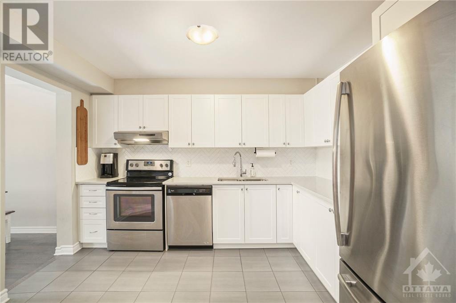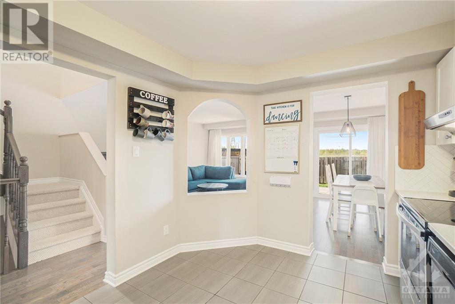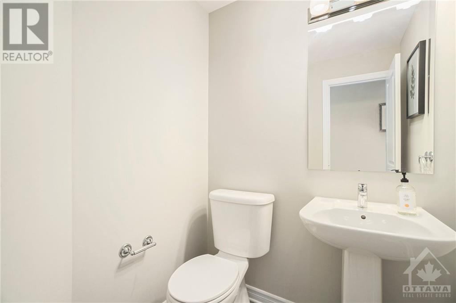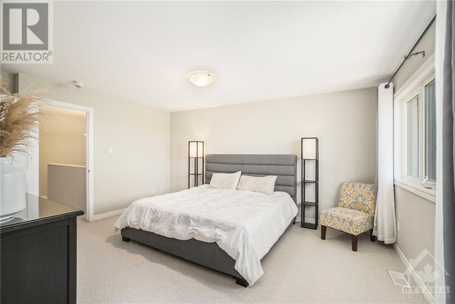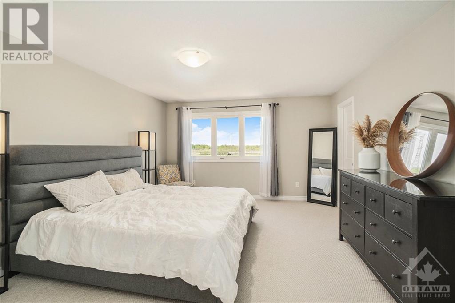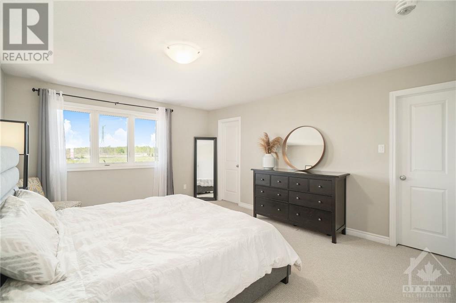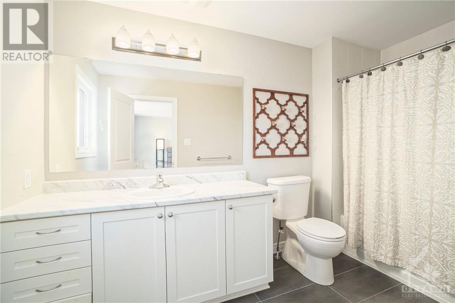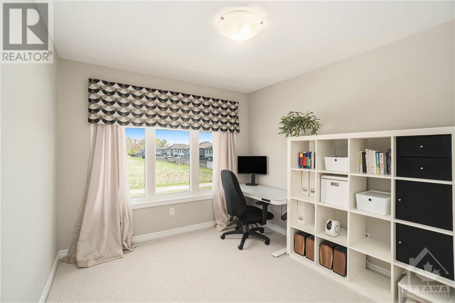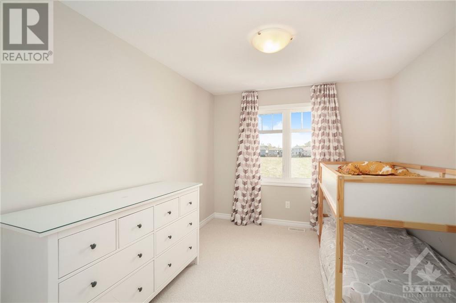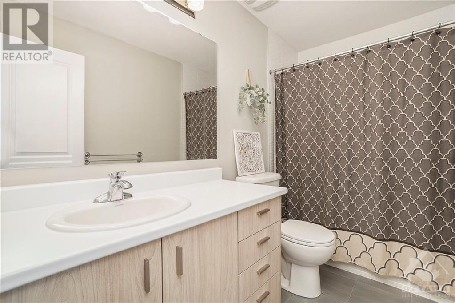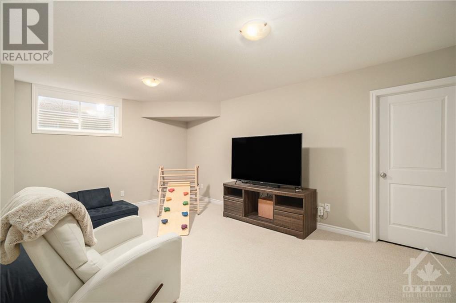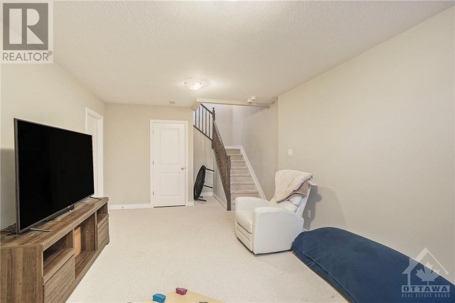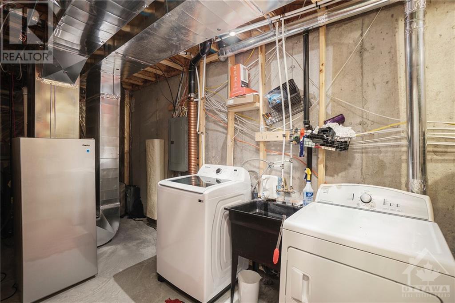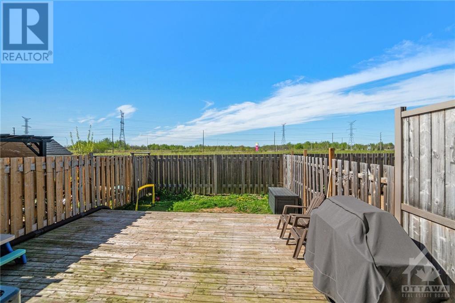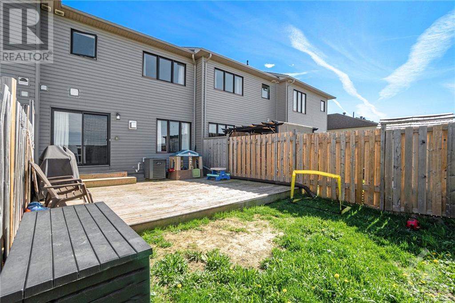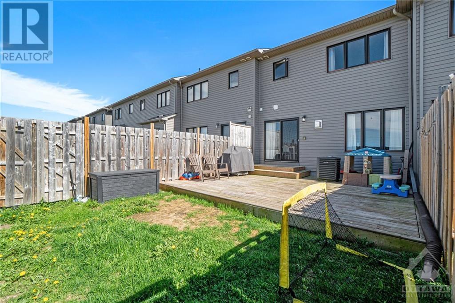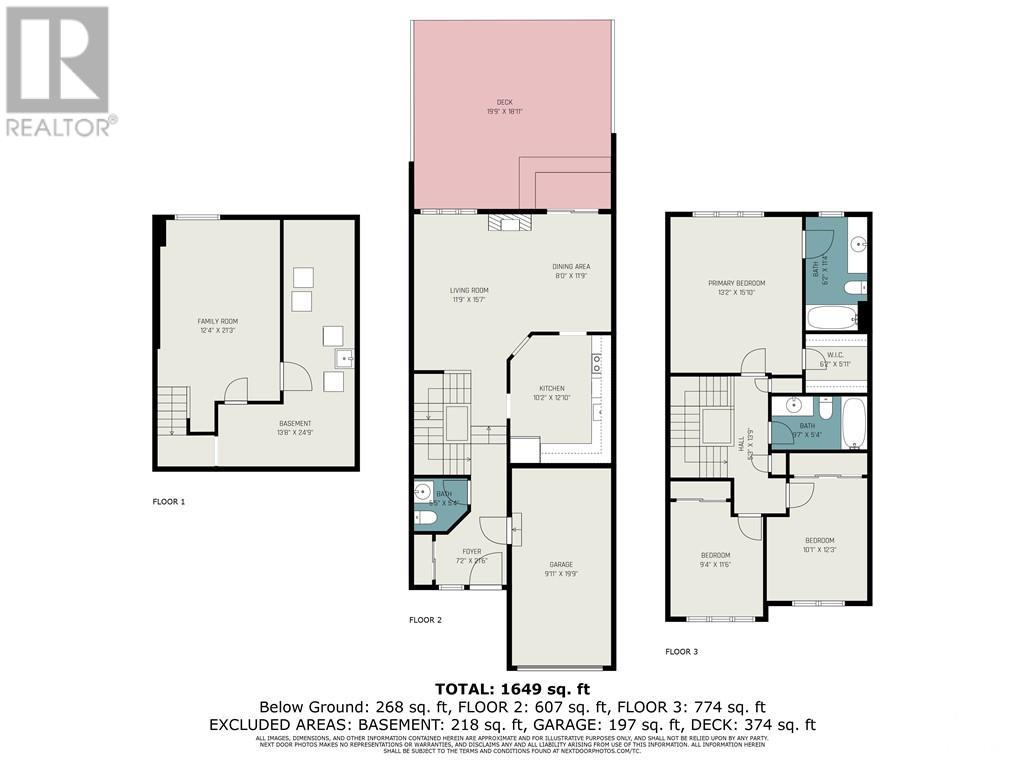342 Axis Way Ottawa, Ontario K4B 1H9
$614,000
RPICE DROP!!! MUST SEE!! GREAT OPPORTUNITY TO OWN A BEAUTIFUL HOME IN ORLEANS! This STUNNING NEW townhome WITH ATTACHED GARAGE gives you everything you want without compromising on quality or space. Step inside to discover a thoughtfully designed layout boasting 3 generously sized bedrooms and 3 baths, including a spacious primary suite with its own LUXURIOUS ensuite*OPEN CONCEPT*Entertain with ease in the stylishly appointed kitchen featuring QUARTZ COUNTERTOPS, S/S appliances, and a gorgeous backsplash. A cozy living room w/gas fireplace and a dedicated dining area with patio doors to access the large deck*LOTS OF PRIVACY* Outside your doorstep, discover a vibrant community surrounded by scenic trails. As you explore further, you'll find an abundance of storage, including a fully finished lower level with a laundry room. Indulge in the convenience of nearby amenities including restaurants, shopping destinations, schools, and public transit. This is the perfect place to call HOME! (id:49712)
Open House
This property has open houses!
2:00 pm
Ends at:4:00 pm
Please come join us for a tour of this amazing home! Great location and great modern design and layout. Finished basement and wonderful outdoor space. Perfect home for first time buyers downsizing
Property Details
| MLS® Number | 1391087 |
| Property Type | Single Family |
| Neigbourhood | Mer Bleue/BradleyEstates |
| Community Name | Gloucester |
| AmenitiesNearBy | Public Transit, Recreation Nearby, Shopping |
| CommunityFeatures | Family Oriented |
| ParkingSpaceTotal | 3 |
| Structure | Deck |
Building
| BathroomTotal | 3 |
| BedroomsAboveGround | 3 |
| BedroomsTotal | 3 |
| Appliances | Refrigerator, Dishwasher, Dryer, Stove, Washer, Blinds |
| BasementDevelopment | Finished |
| BasementType | Full (finished) |
| ConstructedDate | 2016 |
| CoolingType | Central Air Conditioning |
| ExteriorFinish | Brick, Siding |
| FlooringType | Wall-to-wall Carpet, Hardwood, Tile |
| FoundationType | Poured Concrete |
| HalfBathTotal | 1 |
| HeatingFuel | Natural Gas |
| HeatingType | Forced Air |
| StoriesTotal | 2 |
| Type | Row / Townhouse |
| UtilityWater | Municipal Water |
Parking
| Attached Garage |
Land
| Acreage | No |
| FenceType | Fenced Yard |
| LandAmenities | Public Transit, Recreation Nearby, Shopping |
| LandscapeFeatures | Landscaped |
| Sewer | Municipal Sewage System |
| SizeDepth | 91 Ft ,10 In |
| SizeFrontage | 20 Ft ,4 In |
| SizeIrregular | 20.31 Ft X 91.86 Ft |
| SizeTotalText | 20.31 Ft X 91.86 Ft |
| ZoningDescription | R3z |
Rooms
| Level | Type | Length | Width | Dimensions |
|---|---|---|---|---|
| Second Level | Primary Bedroom | 15'7" x 13'2" | ||
| Second Level | Bedroom | 12'2" x 9'8" | ||
| Second Level | Bedroom | 11'9" x 9'5" | ||
| Second Level | 4pc Ensuite Bath | Measurements not available | ||
| Lower Level | Family Room | 17'10" x 11'11" | ||
| Main Level | Living Room | 15'7" x 9'9" | ||
| Main Level | Dining Room | 11'7" x 9'8" | ||
| Main Level | Kitchen | 11'7" x 9'10" |
https://www.realtor.ca/real-estate/26868665/342-axis-way-ottawa-mer-bleuebradleyestates

14 Chamberlain Ave Suite 101
Ottawa, Ontario K1S 1V9

14 Chamberlain Ave Suite 101
Ottawa, Ontario K1S 1V9
