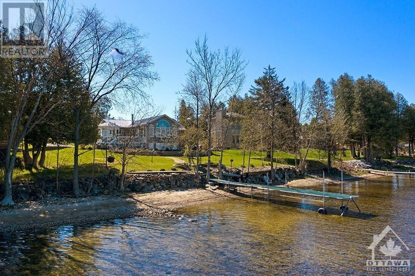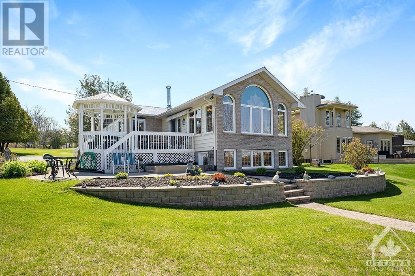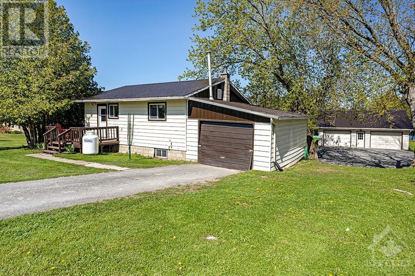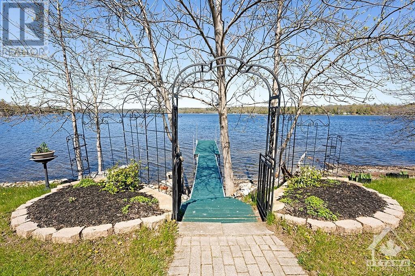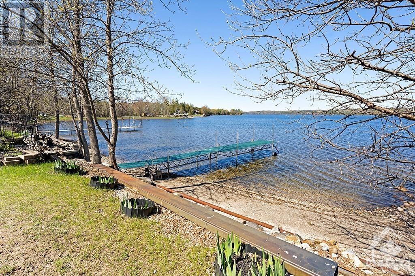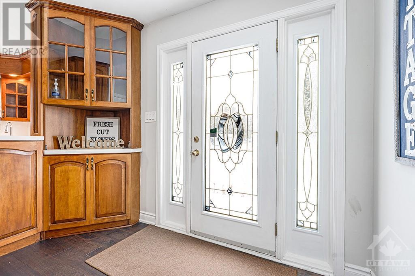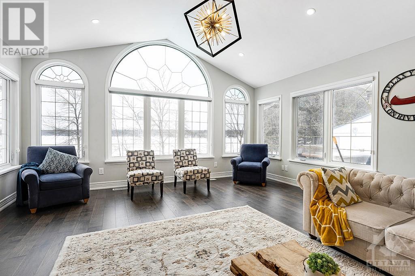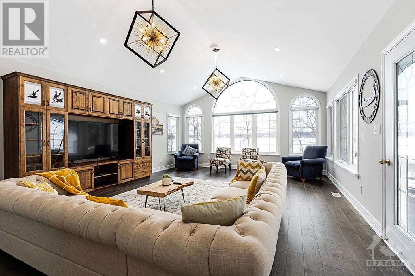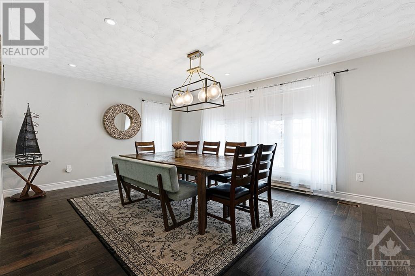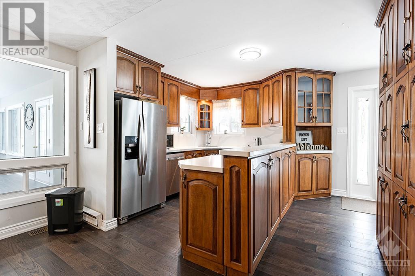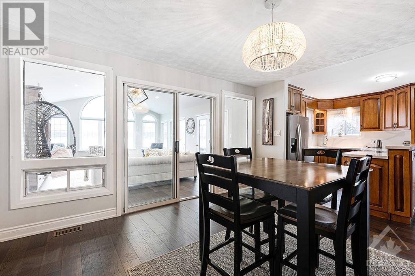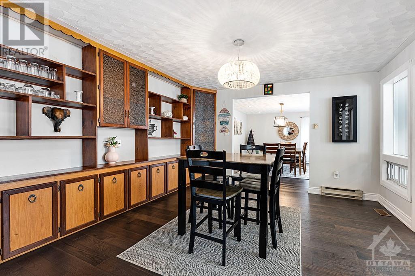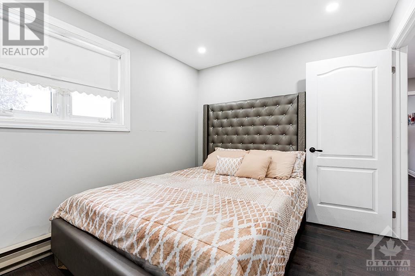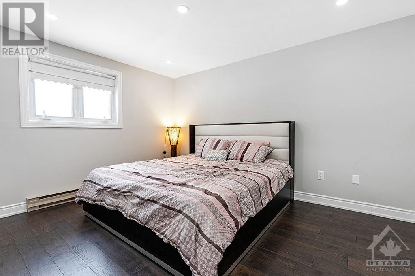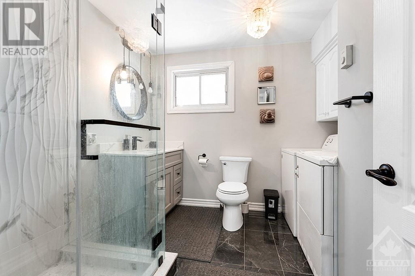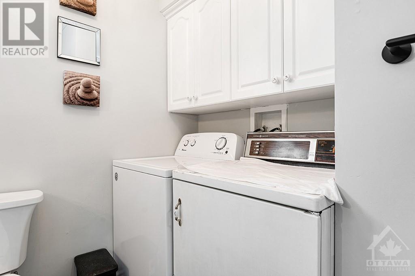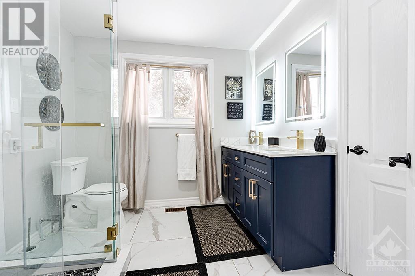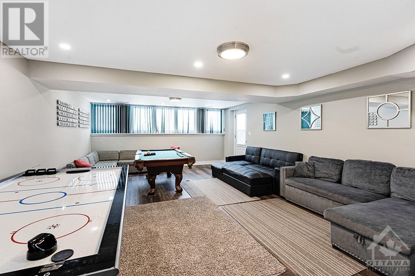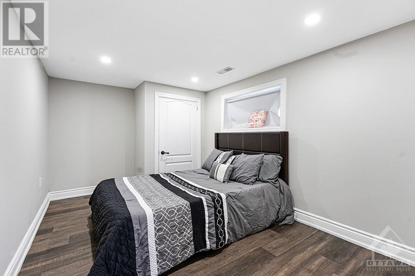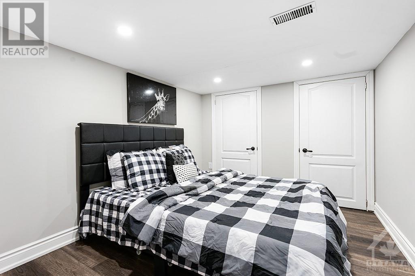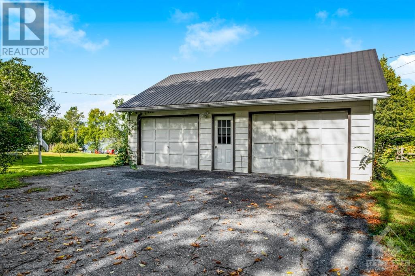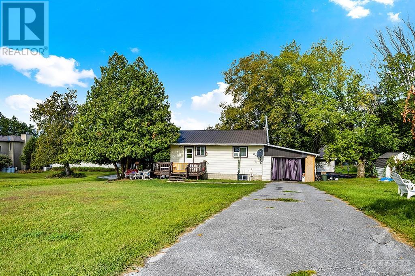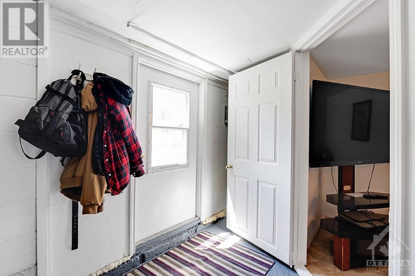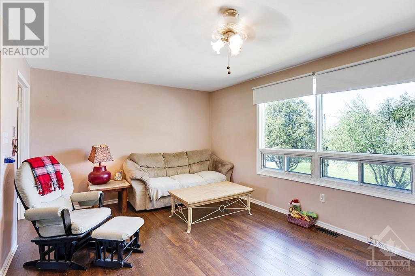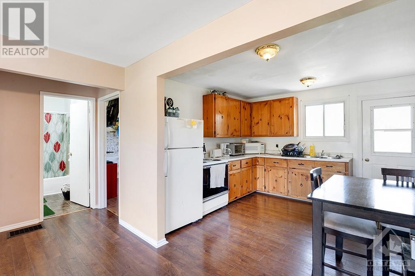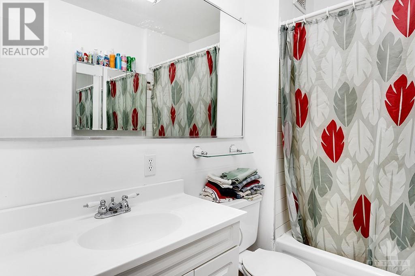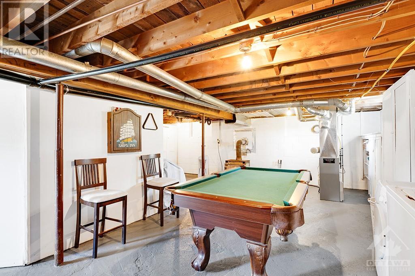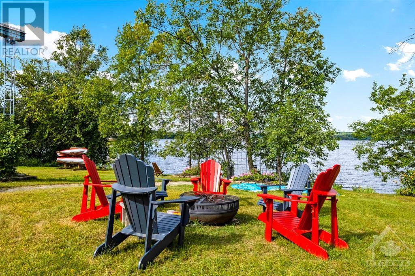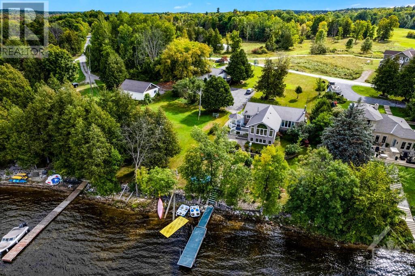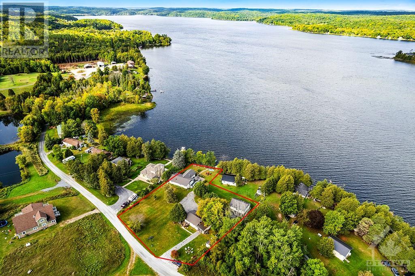442 Hall Shore Drive Mcdonalds Corners, Ontario K0G 1M0
$1,049,000Maintenance, Other, See Remarks, Parcel of Tied Land
$190 Yearly
Maintenance, Other, See Remarks, Parcel of Tied Land
$190 YearlyOne acre on Dalhousie Lake with spectacular sunsets and - two bungalows. Ideal setting for your extended family or summer retreat. Also great investment, live in one home and rent the other. The main 2+2 bedroom, 2 bath home has deck with octagon gazebo overlooking lake. Inside, new flooring and pot lights. Great Room cathedral ceiling and wall of windows facing west for the sunsets. Formal dining room. Kitchen lovely quartz counters and large dinette. Main floor two bedrms plus 4-pc bath with quartz vanity, porcelain floor and laundry station. Also, 3-pc bathrm. Lower level two bedrooms and family room with windows facing lake. Detached double garage has loft. Generac 2018 included. Second home features livingroom with laminate floor and big window for lake views. Eat-in kitchen has door to wrap-about deck. Two bedrooms and 4-pc bath. Lower level rec room, den and yard door. Dock. Sandy beach. Great swimming & fishing. Hi-speed. Private road fee approx $190/yr. 20 mins Lanark Village. (id:49712)
Property Details
| MLS® Number | 1390409 |
| Property Type | Single Family |
| Neigbourhood | Dalhousie Lake |
| CommunicationType | Internet Access |
| Features | Automatic Garage Door Opener |
| ParkingSpaceTotal | 16 |
| RoadType | No Thru Road |
| Structure | Deck |
| WaterFrontType | Waterfront On Lake |
Building
| BathroomTotal | 3 |
| BedroomsAboveGround | 4 |
| BedroomsBelowGround | 2 |
| BedroomsTotal | 6 |
| Appliances | Refrigerator, Dishwasher, Dryer, Microwave, Stove, Washer, Blinds |
| ArchitecturalStyle | Bungalow |
| BasementDevelopment | Finished |
| BasementType | Full (finished) |
| ConstructedDate | 1980 |
| ConstructionMaterial | Wood Frame |
| ConstructionStyleAttachment | Detached |
| CoolingType | Central Air Conditioning, Air Exchanger |
| ExteriorFinish | Brick, Vinyl |
| FireplacePresent | Yes |
| FireplaceTotal | 1 |
| FlooringType | Mixed Flooring, Hardwood, Laminate |
| FoundationType | Block, Poured Concrete |
| HeatingFuel | Electric, Propane |
| HeatingType | Baseboard Heaters, Forced Air |
| StoriesTotal | 1 |
| Type | House |
| UtilityWater | Drilled Well |
Parking
| Attached Garage | |
| Detached Garage |
Land
| Acreage | Yes |
| LandscapeFeatures | Landscaped |
| Sewer | Septic System |
| SizeDepth | 288 Ft ,8 In |
| SizeFrontage | 87 Ft |
| SizeIrregular | 1.08 |
| SizeTotal | 1.08 Ac |
| SizeTotalText | 1.08 Ac |
| ZoningDescription | Ld - Lakefront Dev |
Rooms
| Level | Type | Length | Width | Dimensions |
|---|---|---|---|---|
| Lower Level | Family Room | 22'3" x 15'10" | ||
| Lower Level | Recreation Room | 25'2" x 13'0" | ||
| Lower Level | Bedroom | 12'8" x 8'7" | ||
| Lower Level | Bedroom | 9'9" x 8'6" | ||
| Lower Level | Utility Room | 26'2" x 16'10" | ||
| Lower Level | Recreation Room | 26'8" x 12'0" | ||
| Lower Level | Den | 10'0" x 10'10" | ||
| Lower Level | Storage | 9'9" x 8'6" | ||
| Main Level | Foyer | 9'2" x 5'1" | ||
| Main Level | Great Room | 24'0" x 18'0" | ||
| Main Level | Dining Room | 17'8" x 13'8" | ||
| Main Level | Kitchen | 13'1" x 10'6" | ||
| Main Level | Eating Area | 14'4" x 13'1" | ||
| Main Level | Primary Bedroom | 13'3" x 10'7" | ||
| Main Level | 4pc Bathroom | 9'2" x 8'9" | ||
| Main Level | Bedroom | 11'10" x 8'10" | ||
| Main Level | 3pc Bathroom | 8'10" x 8'6" | ||
| Main Level | Living Room | 15'7" x 11'7" | ||
| Main Level | Kitchen | 11'8" x 11'3" | ||
| Main Level | Primary Bedroom | 11'3" x 11'2" | ||
| Main Level | Bedroom | 11'3" x 6'3" | ||
| Main Level | 4pc Bathroom | 7'6" x 4'11" |
https://www.realtor.ca/real-estate/26870212/442-hall-shore-drive-mcdonalds-corners-dalhousie-lake

Salesperson
(613) 812-5510
www.stephaniemols.ca/
https://www.facebook.com/excuisiteservice.ca/

2 Hobin Street
Ottawa, Ontario K2S 1C3
