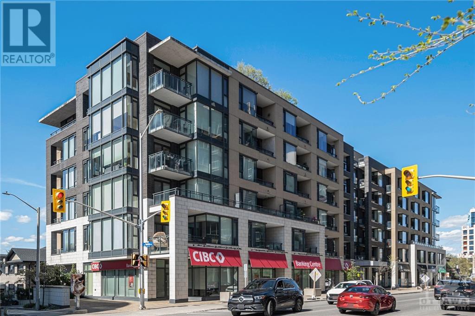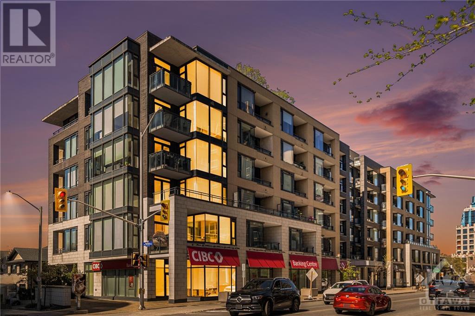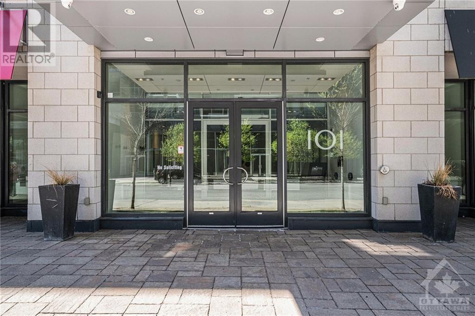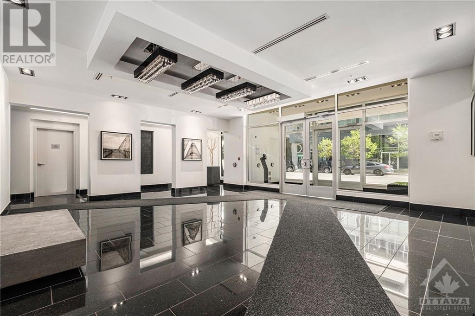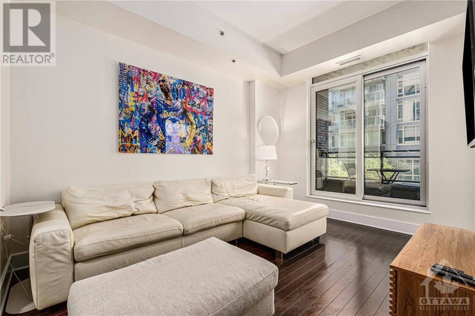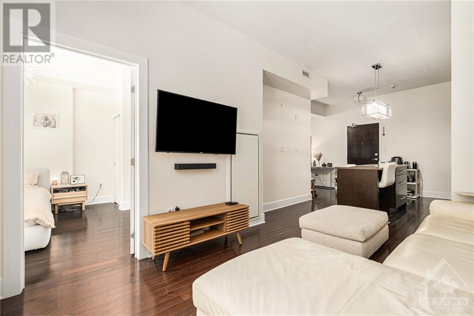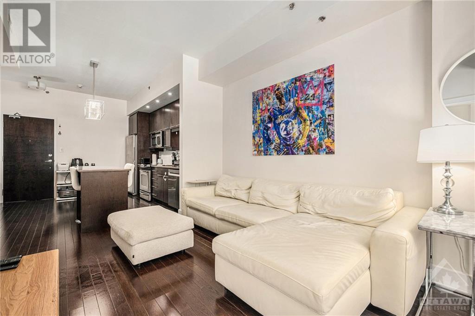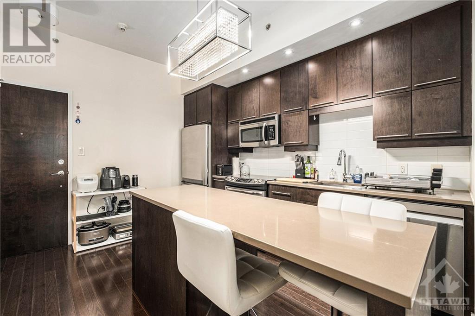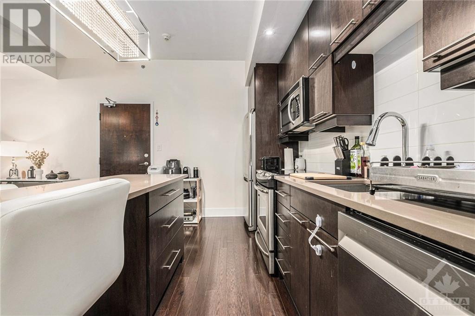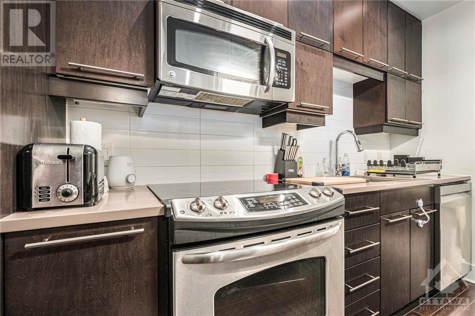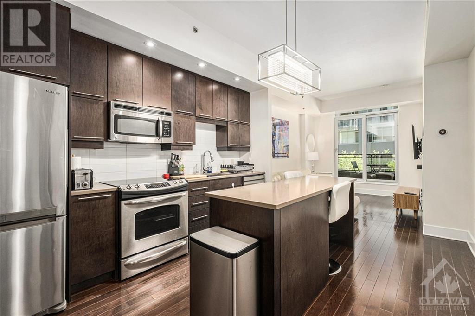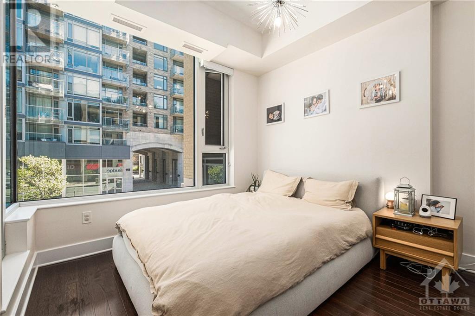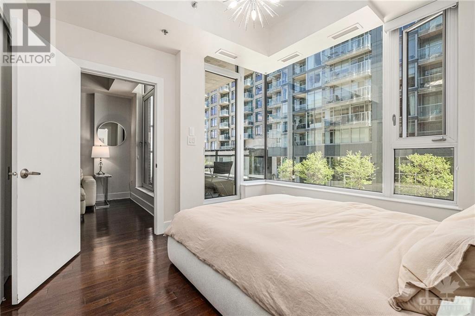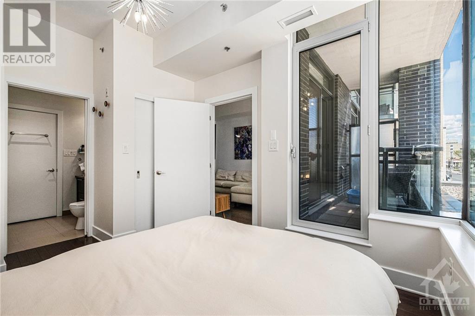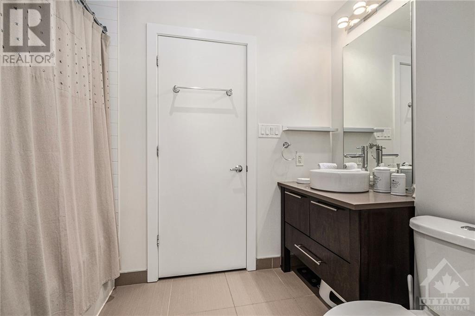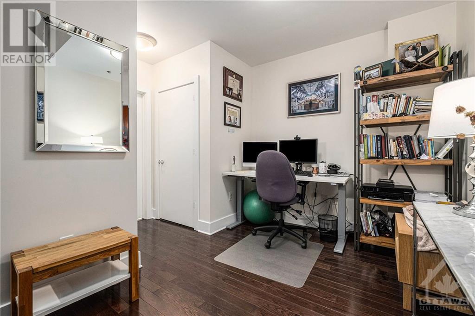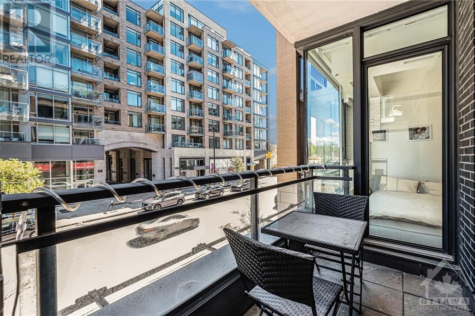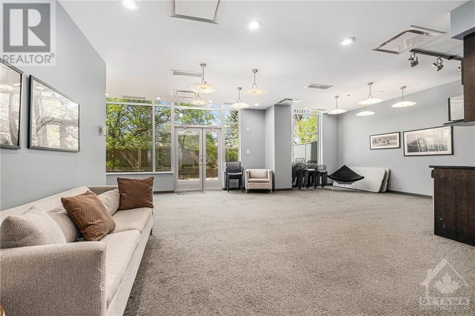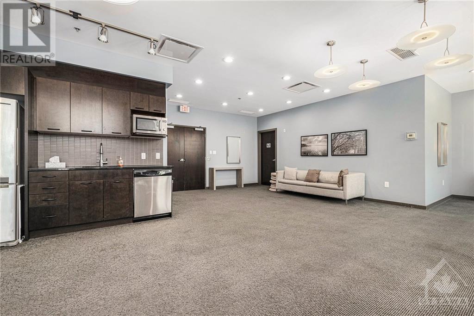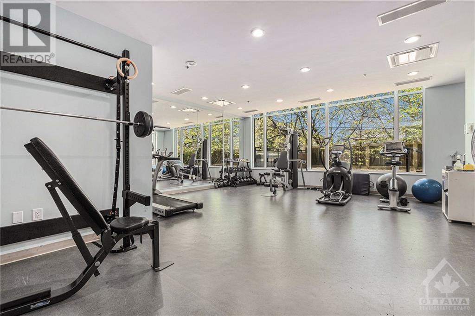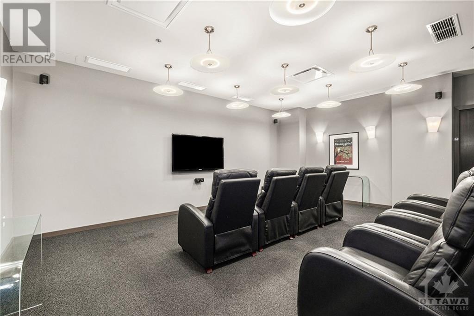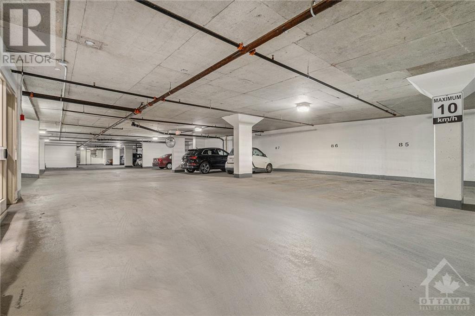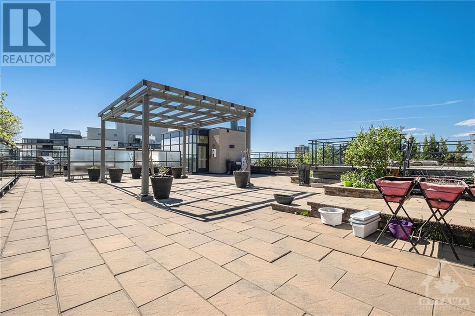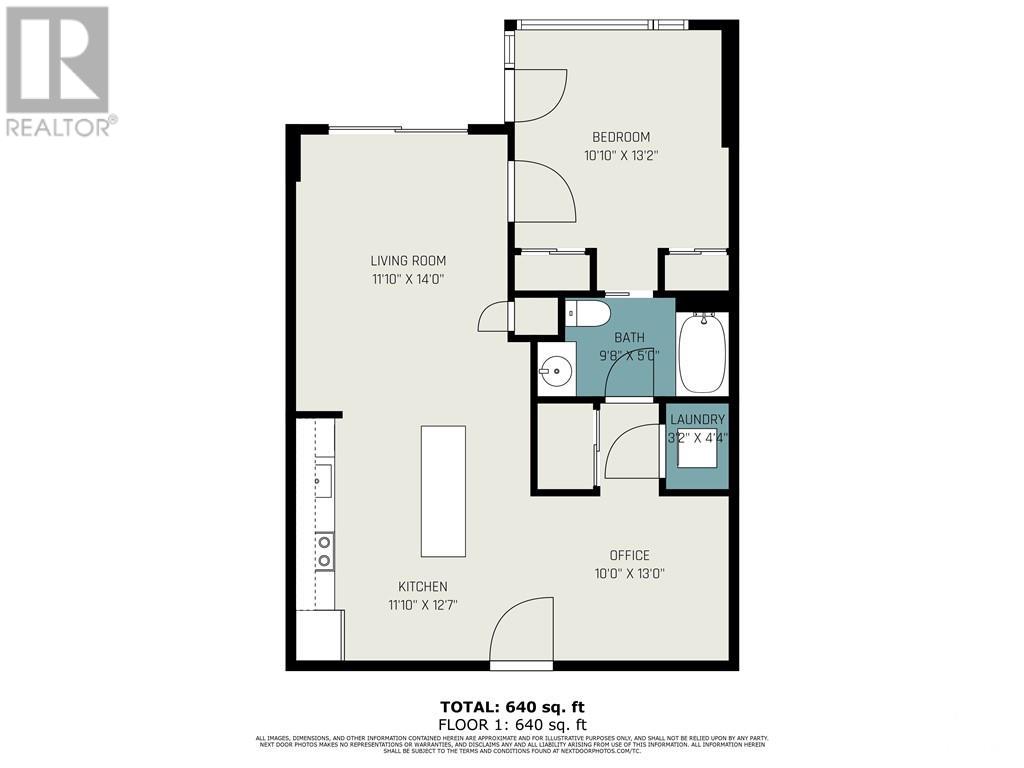101 Richmond Road Unit#201 Ottawa, Ontario K1Z 0A6
$459,900Maintenance, Heat, Water, Other, See Remarks, Condominium Amenities
$613.20 Monthly
Maintenance, Heat, Water, Other, See Remarks, Condominium Amenities
$613.20 MonthlyHEART OF WESTBORO! Charming 1 BEDROOM+ 1 DEN + 1 HEATED GARAGE SPACE Condo boasts abundant southern sunlight flooding through its many windows and balcony. Electrically controlled blinds allow you to customize the sunshine and privacy instantly and conveniently. The versatile den can be a dining area, study or guest room. Enjoy hardwood flooring throughout the kitchen, living area, and bedroom, complemented by tile in the bathroom. The kitchen features sleek quartz countertops and stainless steel appliances including a fridge, stove, hood, microwave, washer and dryer. Residents also have access to first-floor amenities including a gym, theatre, and party rooms, while the rooftop offers hot tub and barbecue facilities. This unit includes one underground parking space, one locker, and one bike rack for added convenience. Condo fees includes heating and tons of amenities. 24 hours irrevocable on all offers. (id:49712)
Property Details
| MLS® Number | 1391171 |
| Property Type | Single Family |
| Neigbourhood | Westboro South |
| AmenitiesNearBy | Public Transit, Shopping |
| CommunicationType | Internet Access |
| CommunityFeatures | Pets Allowed With Restrictions |
| Features | Elevator |
| ParkingSpaceTotal | 1 |
Building
| BathroomTotal | 1 |
| BedroomsAboveGround | 1 |
| BedroomsTotal | 1 |
| Amenities | Laundry - In Suite |
| Appliances | Refrigerator, Dishwasher, Dryer, Microwave Range Hood Combo, Stove, Washer |
| BasementDevelopment | Not Applicable |
| BasementType | None (not Applicable) |
| ConstructedDate | 2011 |
| CoolingType | Central Air Conditioning |
| ExteriorFinish | Siding, Concrete |
| FireProtection | Smoke Detectors |
| FlooringType | Hardwood |
| FoundationType | Poured Concrete |
| HeatingFuel | Natural Gas |
| HeatingType | Forced Air |
| StoriesTotal | 1 |
| Type | Apartment |
| UtilityWater | Municipal Water |
Parking
| Underground |
Land
| Acreage | No |
| LandAmenities | Public Transit, Shopping |
| Sewer | Municipal Sewage System |
| ZoningDescription | Residential |
Rooms
| Level | Type | Length | Width | Dimensions |
|---|---|---|---|---|
| Main Level | Kitchen | 11'10" x 12'7" | ||
| Main Level | Bedroom | 10'10" x 13'2" | ||
| Main Level | Office | 10'0" x 13'0" | ||
| Main Level | Full Bathroom | 9'8" x 5'0" | ||
| Main Level | Laundry Room | 3'2" x 4'4" | ||
| Main Level | Living Room | 11'0" x 14'0" |
https://www.realtor.ca/real-estate/26870590/101-richmond-road-unit201-ottawa-westboro-south
