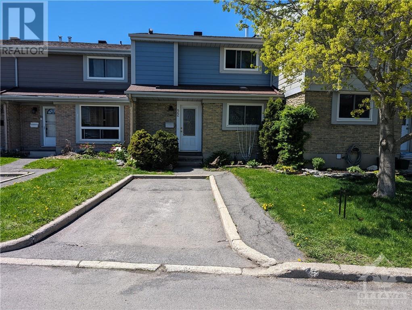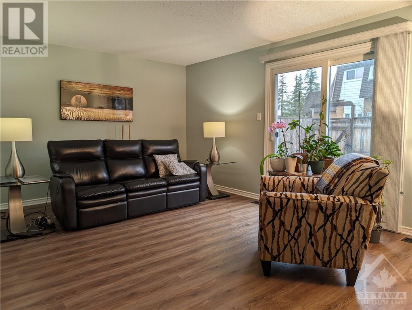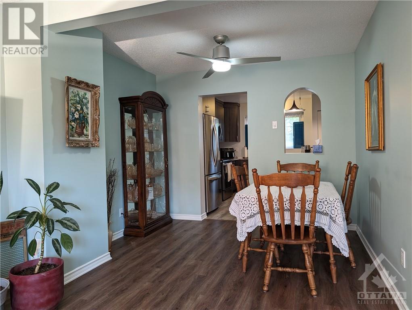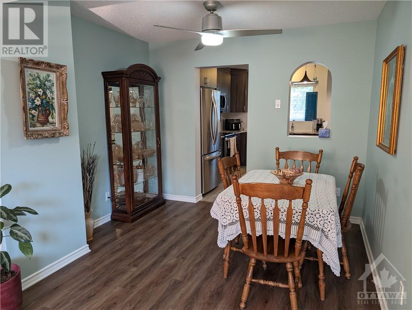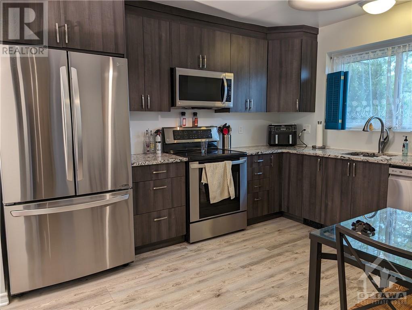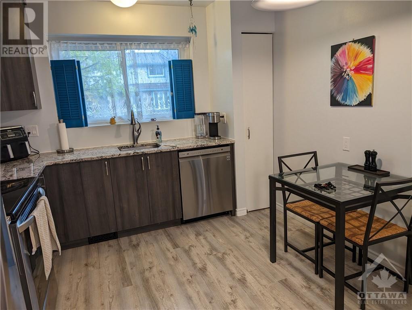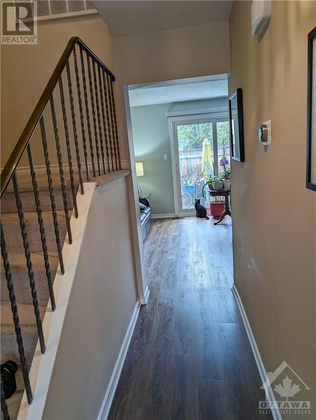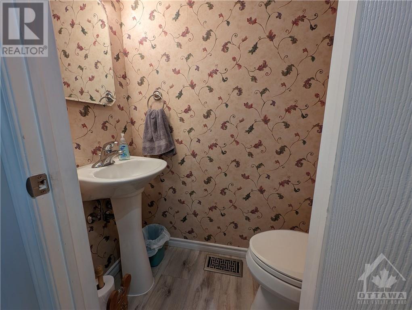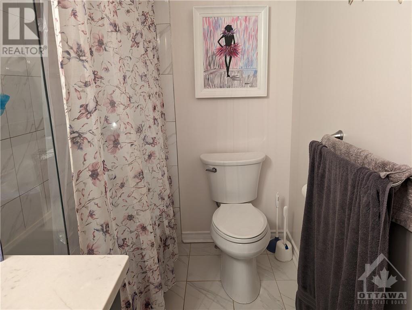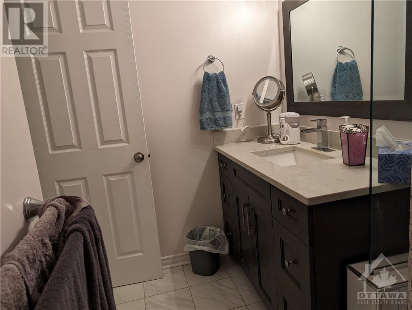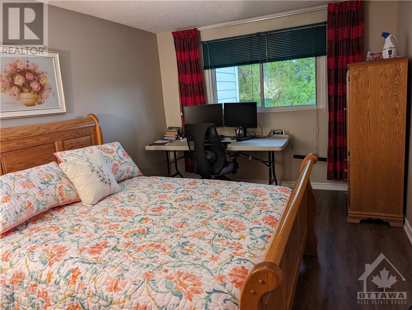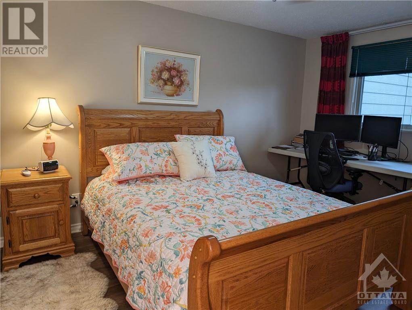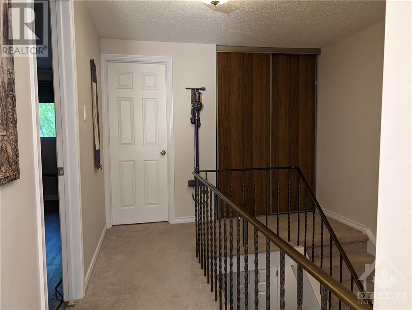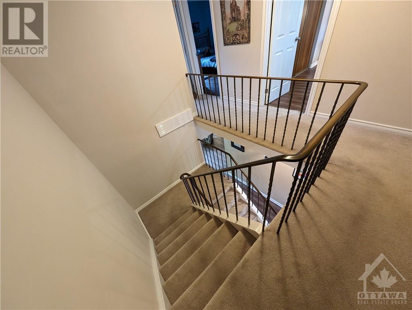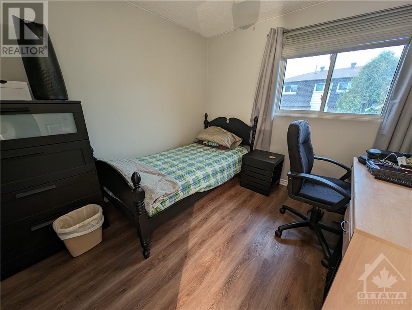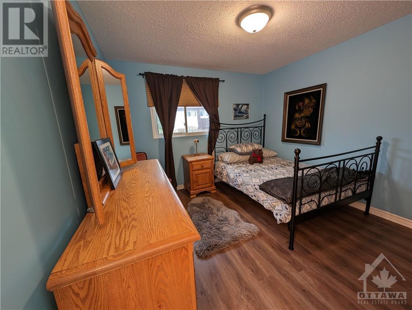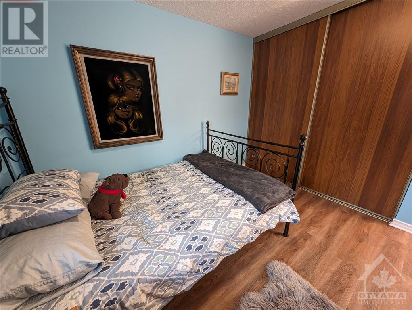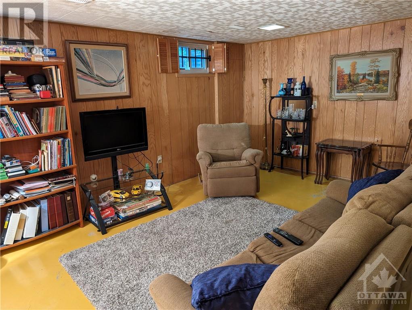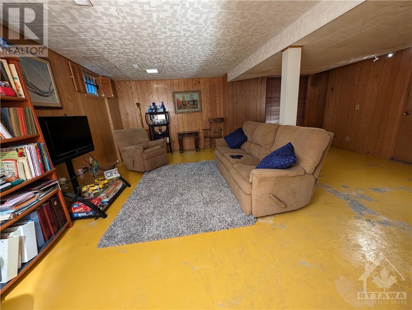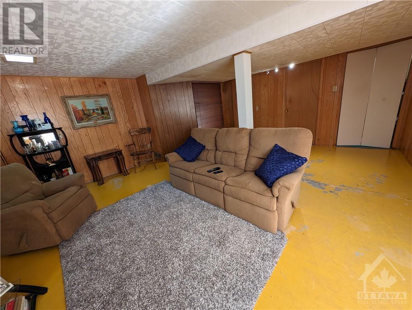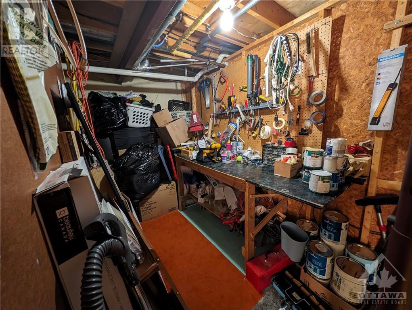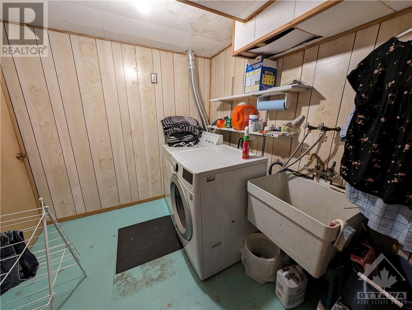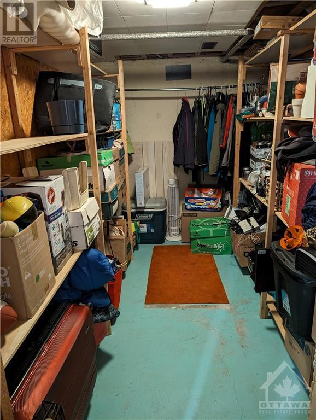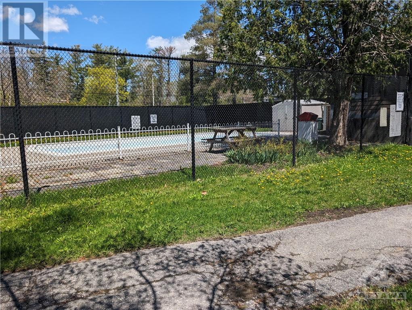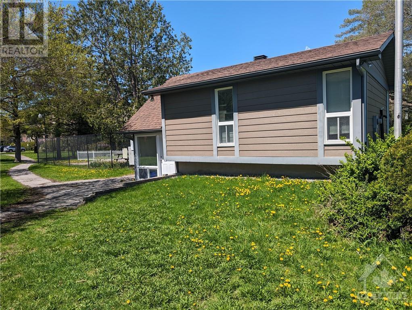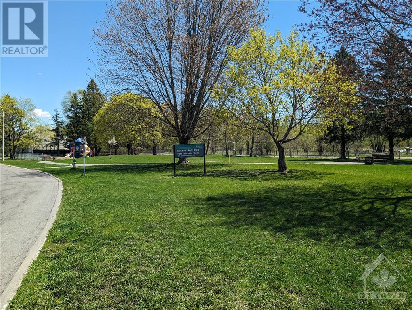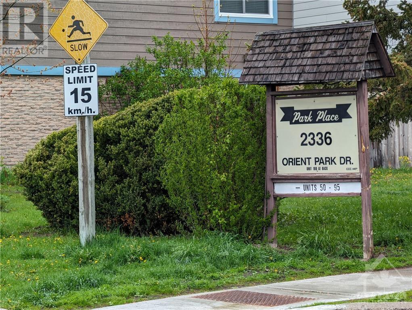2336 Orient Park Drive Unit#92 Ottawa, Ontario K1B 4N5
$449,900Maintenance, Property Management, Water, Other, See Remarks, Recreation Facilities, Reserve Fund Contributions
$385 Monthly
Maintenance, Property Management, Water, Other, See Remarks, Recreation Facilities, Reserve Fund Contributions
$385 MonthlyWelcome to quiet living in Blackburn Hamlet. Ideal for a young family, a couple or investor. This is a family-oriented neighborhood. A pool w/life guard in the summer. This cozy and clean 3-bedroom home will win your heart. This large condominium can easily accommodate full-size furniture. A renovated kitchen w/granite counter-tops and SS appliances. Also renovated bathrooms. Durable vinyl flooring throughout the main floor. The large rec room in the finished basement will provide extra space for all your hobbies. Privacy w/the rear neighbours, a toddlers’ park nearby and also a community garden is located behind the Michael Budd Park across the street. Add to this a maintenance free exterior, a neutral paint palette, owned Tankless water heater, amenities such as school, churches, walking trails, shopping, baseball, hockey rinks and even an arena. Plenty of Visitor parking. Bonus-your own unshared driveway. This is a pet friendly home. Check us out and make an offer! (id:49712)
Property Details
| MLS® Number | 1390383 |
| Property Type | Single Family |
| Neigbourhood | Blackburn Hamlet South |
| Community Name | Gloucester |
| AmenitiesNearBy | Public Transit, Shopping |
| CommunicationType | Cable Internet Access, Internet Access |
| CommunityFeatures | Recreational Facilities, Family Oriented, Pets Allowed |
| Features | Cul-de-sac |
| ParkingSpaceTotal | 1 |
| Structure | Patio(s) |
Building
| BathroomTotal | 2 |
| BedroomsAboveGround | 3 |
| BedroomsTotal | 3 |
| Amenities | Laundry - In Suite, Clubhouse |
| Appliances | Refrigerator, Dishwasher, Dryer, Microwave Range Hood Combo, Stove, Washer, Blinds |
| BasementDevelopment | Partially Finished |
| BasementType | Full (partially Finished) |
| ConstructedDate | 1975 |
| CoolingType | Central Air Conditioning |
| ExteriorFinish | Brick, Siding |
| FireProtection | Smoke Detectors |
| Fixture | Drapes/window Coverings |
| FlooringType | Wall-to-wall Carpet, Vinyl |
| FoundationType | Poured Concrete |
| HalfBathTotal | 1 |
| HeatingFuel | Natural Gas |
| HeatingType | Forced Air |
| StoriesTotal | 2 |
| Type | Row / Townhouse |
| UtilityWater | Municipal Water |
Parking
| Surfaced | |
| Visitor Parking |
Land
| Acreage | No |
| FenceType | Fenced Yard |
| LandAmenities | Public Transit, Shopping |
| Sewer | Municipal Sewage System |
| ZoningDescription | Residential |
Rooms
| Level | Type | Length | Width | Dimensions |
|---|---|---|---|---|
| Second Level | Primary Bedroom | 15'0" x 10'0" | ||
| Second Level | Bedroom | 9'7" x 9'1" | ||
| Second Level | Bedroom | 10'1" x 10'1" | ||
| Second Level | 4pc Bathroom | 9'4" x 5'10" | ||
| Lower Level | Family Room | 19'8" x 19'3" | ||
| Lower Level | Laundry Room | 10'1" x 7'6" | ||
| Lower Level | Workshop | 10'1" x 5'8" | ||
| Lower Level | Storage | 10'2" x 5'8" | ||
| Main Level | Foyer | 7'9" x 3'6" | ||
| Main Level | Living Room | 19'10" x 11'11" | ||
| Main Level | Dining Room | 9'11" x 8'10" | ||
| Main Level | Kitchen | 9'10" x 8'3" | ||
| Main Level | 2pc Bathroom | 5'8" x 20'7" |
Utilities
| Fully serviced | Available |

