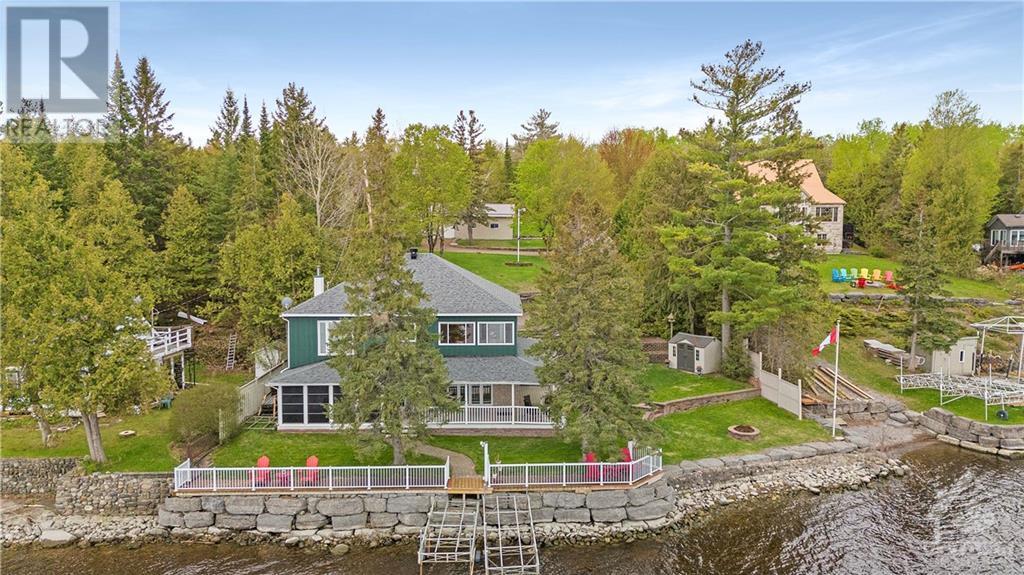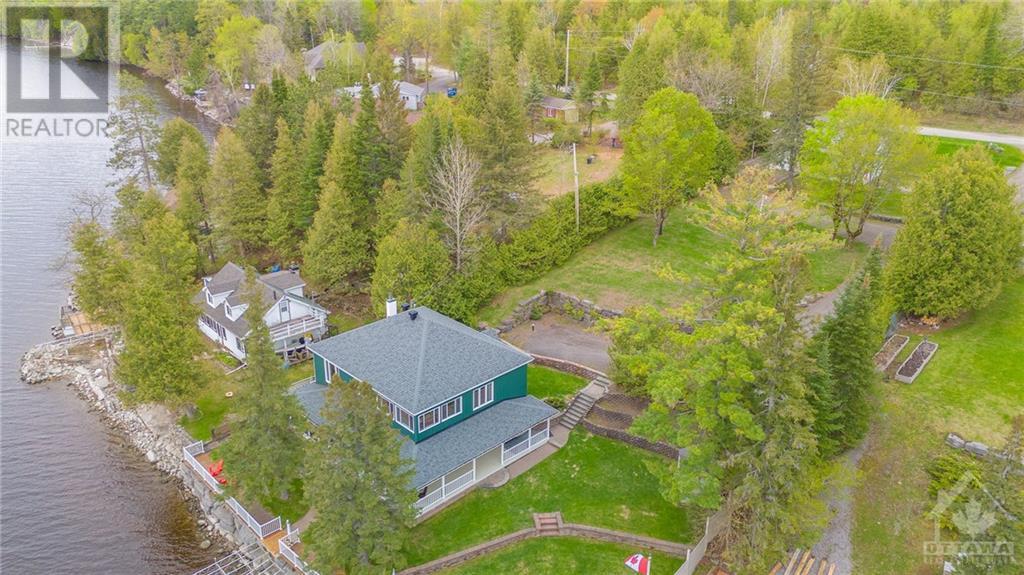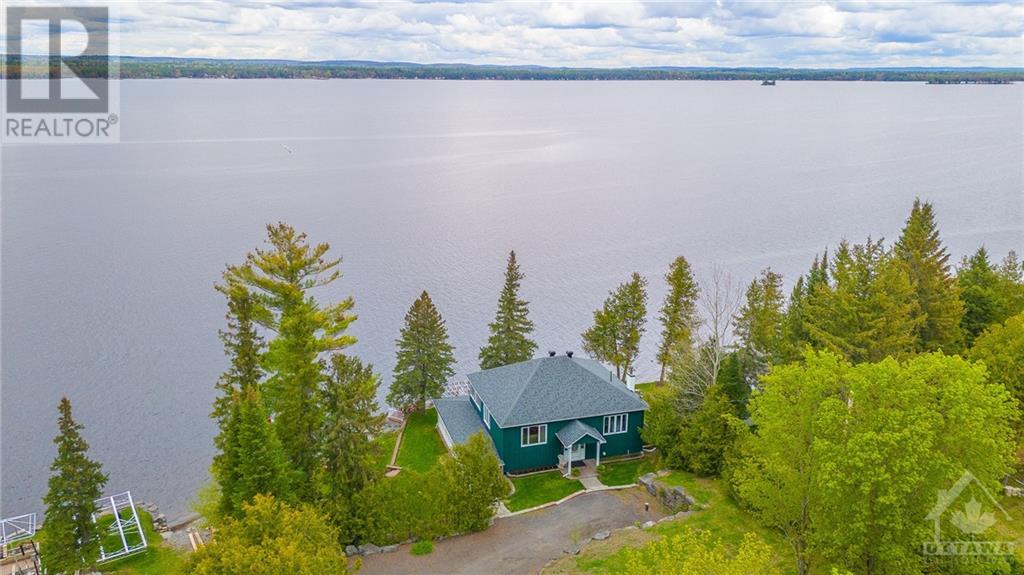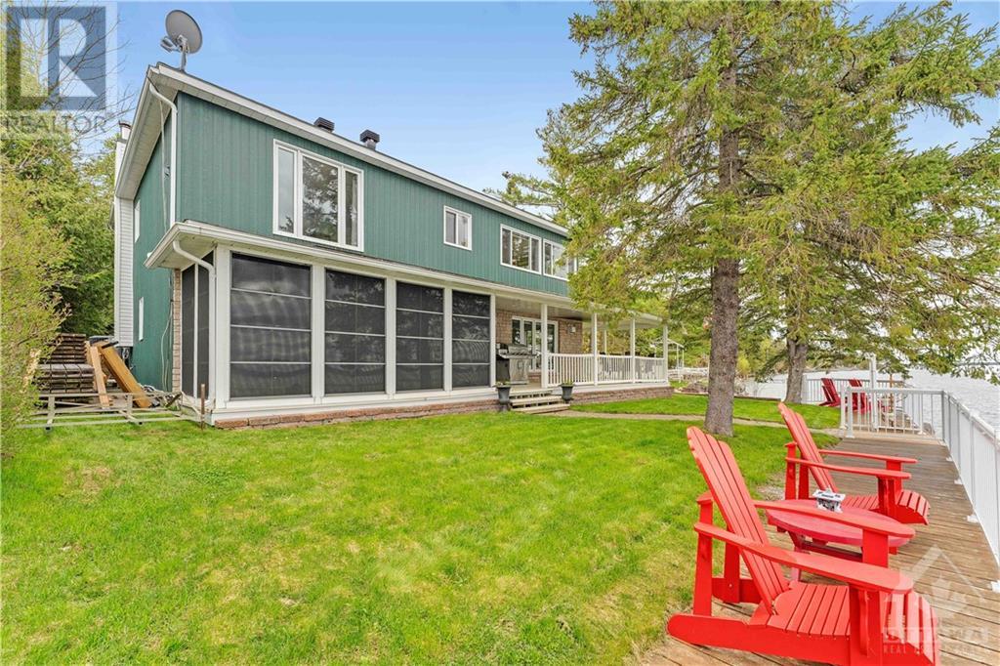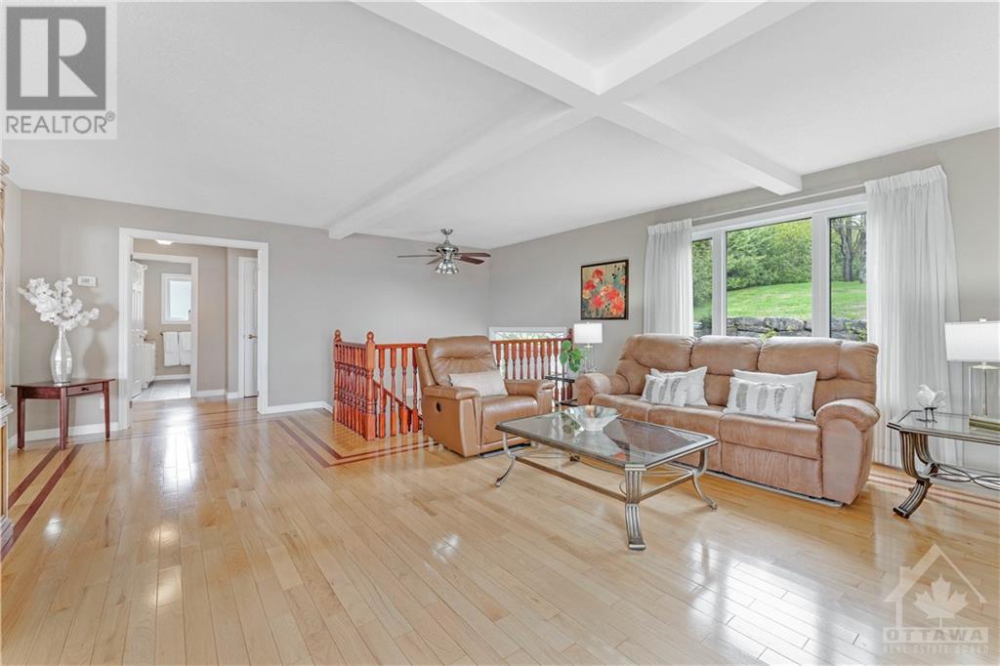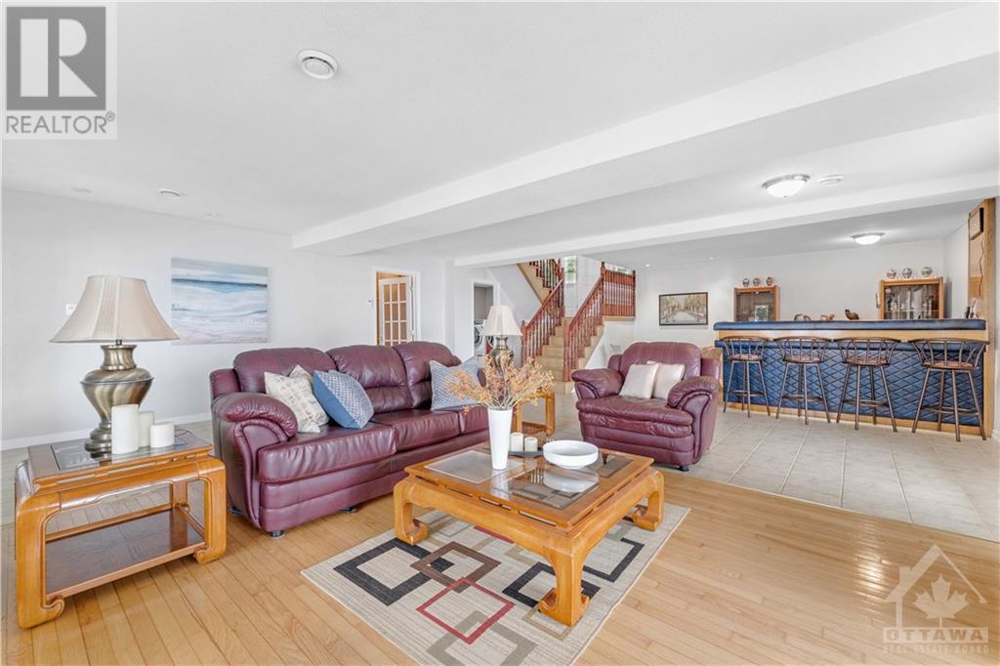3 Bedroom 2 Bathroom
Central Air Conditioning Forced Air Waterfront
$1,200,000
Nestled along the shores of the Ottawa River, this charming 3br, 2bath home offers the discerning client everything imaginable in waterfront living ! A seamless blend of comfort and privacy located directly on the waters edge with breathtaking views and picturesque sunsets. Featuring a well-appointed eat-in kitchen with ample counter space, custom cabinetry and a "walls of windows". The lower level exceeds expectations with panoramic views, massive entertaining area, games room, family room and a full service adult beverage station. The lower level opens directly on to the wrap around veranda and lower lawn and gardens. A bonus 3 season outdoor living area is great for the relaxing days ! For the outdoor enthusiast, the oversized detached garage / workshop is a haven for artisans, craftsmen, or hobbyists alike. Equipped and ready to go this workshop provides the perfect environment for creativity and productivity. LIVE WORK AND PLAY all in one place! A MUST SEE PROPERTY (id:49712)
Property Details
| MLS® Number | 1388507 |
| Property Type | Single Family |
| Neigbourhood | McNab/Braeside |
| AmenitiesNearBy | Recreation Nearby, Shopping |
| CommunicationType | Internet Access |
| CommunityFeatures | Family Oriented |
| Features | Recreational, Automatic Garage Door Opener |
| ParkingSpaceTotal | 8 |
| RoadType | Paved Road |
| StorageType | Storage Shed |
| Structure | Deck |
| ViewType | River View |
| WaterFrontType | Waterfront |
Building
| BathroomTotal | 2 |
| BedroomsAboveGround | 2 |
| BedroomsBelowGround | 1 |
| BedroomsTotal | 3 |
| Appliances | Refrigerator, Oven - Built-in, Cooktop, Dishwasher, Dryer, Microwave, Washer |
| BasementDevelopment | Finished |
| BasementType | Full (finished) |
| ConstructedDate | 1998 |
| ConstructionStyleAttachment | Detached |
| CoolingType | Central Air Conditioning |
| ExteriorFinish | Brick, Siding |
| FlooringType | Mixed Flooring, Hardwood, Tile |
| HeatingFuel | Propane |
| HeatingType | Forced Air |
| Type | House |
| UtilityWater | Drilled Well |
Parking
Land
| AccessType | Highway Access |
| Acreage | No |
| LandAmenities | Recreation Nearby, Shopping |
| Sewer | Septic System |
| SizeDepth | 291 Ft ,3 In |
| SizeFrontage | 98 Ft |
| SizeIrregular | 98 Ft X 291.27 Ft |
| SizeTotalText | 98 Ft X 291.27 Ft |
| ZoningDescription | Residential |
Rooms
| Level | Type | Length | Width | Dimensions |
|---|
| Lower Level | Bedroom | | | 14'4" x 11'5" |
| Lower Level | Recreation Room | | | 23'4" x 21'6" |
| Lower Level | 3pc Bathroom | | | 8'9" x 7'0" |
| Lower Level | Games Room | | | 15'9" x 9'3" |
| Main Level | Living Room | | | 10'0" x 15'6" |
| Main Level | Kitchen | | | 15'5" x 12'6" |
| Main Level | Eating Area | | | 12'6" x 7'3" |
| Main Level | Primary Bedroom | | | 15'2" x 13'7" |
| Main Level | Bedroom | | | 15'2" x 8'7" |
| Main Level | Dining Room | | | 17'6" x 9'0" |
| Main Level | 3pc Bathroom | | | 8'8" x 7'3" |
Utilities
https://www.realtor.ca/real-estate/26880102/59-mcneill-road-arnprior-mcnabbraeside


