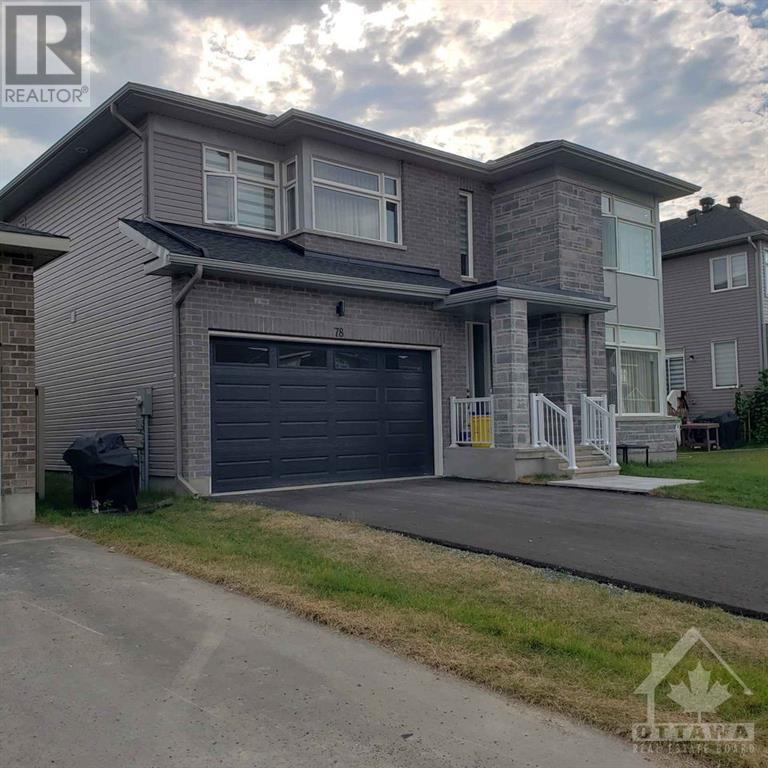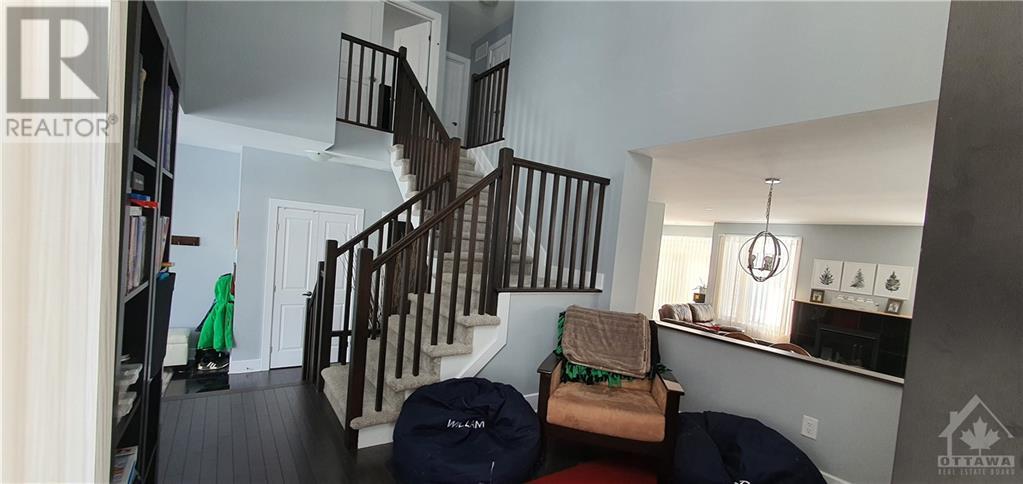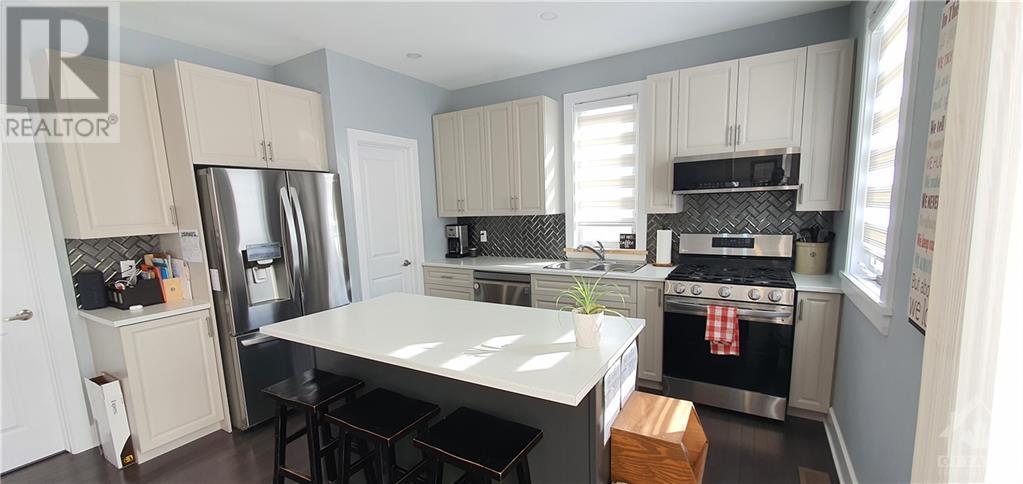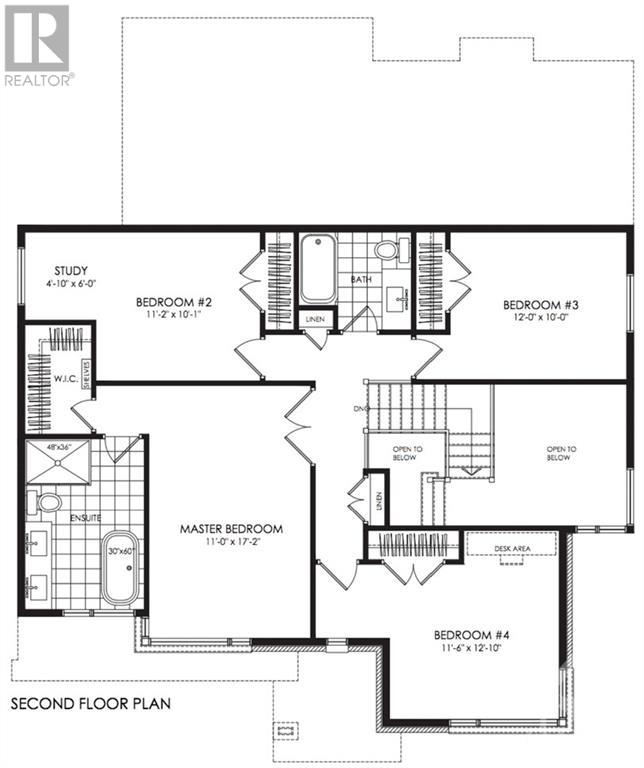4 Bedroom 3 Bathroom
Fireplace Central Air Conditioning Forced Air
$815,000
Introducing the Skyline by Olympia Homes—an executive 4-bedroom detached masterpiece. Experience an abundance of natural light flooding the open-concept main floor through large windows. Revel in the spacious family room, complete with a central gas fireplace. Delight in the sun-filled kitchen boasting a breakfast space, walk-in pantry, and oversized island. Luxuriate in the master ensuite, featuring double vanity sinks and your choice of a Jacuzzi-style or free-standing tub. Appreciate the convenience of a huge mudroom with a side-by-side laundry center and a sunken entry foyer. Enjoy solid oak hardwood flooring throughout the main floor and smooth ceilings throughout. Indulge in large-format designer ceramic floor and wall tiles. Benefit from the double-car garage with a workshop. Conveniently located near shopping and essential facilities, this home offers an unparalleled lifestyle. (id:49712)
Property Details
| MLS® Number | 1391541 |
| Property Type | Single Family |
| Neigbourhood | Carleton Landing |
| ParkingSpaceTotal | 4 |
Building
| BathroomTotal | 3 |
| BedroomsAboveGround | 4 |
| BedroomsTotal | 4 |
| Appliances | Refrigerator, Dishwasher, Dryer, Microwave Range Hood Combo, Stove, Washer |
| BasementDevelopment | Unfinished |
| BasementType | Full (unfinished) |
| ConstructedDate | 2022 |
| ConstructionStyleAttachment | Detached |
| CoolingType | Central Air Conditioning |
| ExteriorFinish | Stone, Brick, Siding |
| FireplacePresent | Yes |
| FireplaceTotal | 1 |
| FlooringType | Wall-to-wall Carpet, Hardwood, Tile |
| FoundationType | Poured Concrete |
| HalfBathTotal | 1 |
| HeatingFuel | Natural Gas |
| HeatingType | Forced Air |
| StoriesTotal | 2 |
| Type | House |
| UtilityWater | Municipal Water |
Parking
| Attached Garage | |
| Inside Entry | |
Land
| Acreage | No |
| Sewer | Septic System |
| SizeDepth | 100 Ft |
| SizeFrontage | 50 Ft |
| SizeIrregular | 50 Ft X 100 Ft |
| SizeTotalText | 50 Ft X 100 Ft |
| ZoningDescription | Residential |
Rooms
| Level | Type | Length | Width | Dimensions |
|---|
| Second Level | Primary Bedroom | | | 11'0" x 17'2" |
| Second Level | Bedroom | | | 11'2" x 10'1" |
| Second Level | Bedroom | | | 12'0" x 10'0" |
| Second Level | Bedroom | | | 11'6" x 12'10" |
| Second Level | 5pc Ensuite Bath | | | Measurements not available |
| Main Level | Living Room | | | 11'6" x 12'10" |
| Main Level | Den | | | 9'0" x 10'5" |
| Main Level | Family Room | | | 17'8" x 11'0" |
| Main Level | Dining Room | | | 16'0" x 9'5" |
| Main Level | Kitchen | | | 8'6" x 13'7" |
| Main Level | Eating Area | | | 7'7" x 9'0" |
| Main Level | Laundry Room | | | Measurements not available |
https://www.realtor.ca/real-estate/26880733/78-dunlop-road-carleton-place-carleton-landing

































