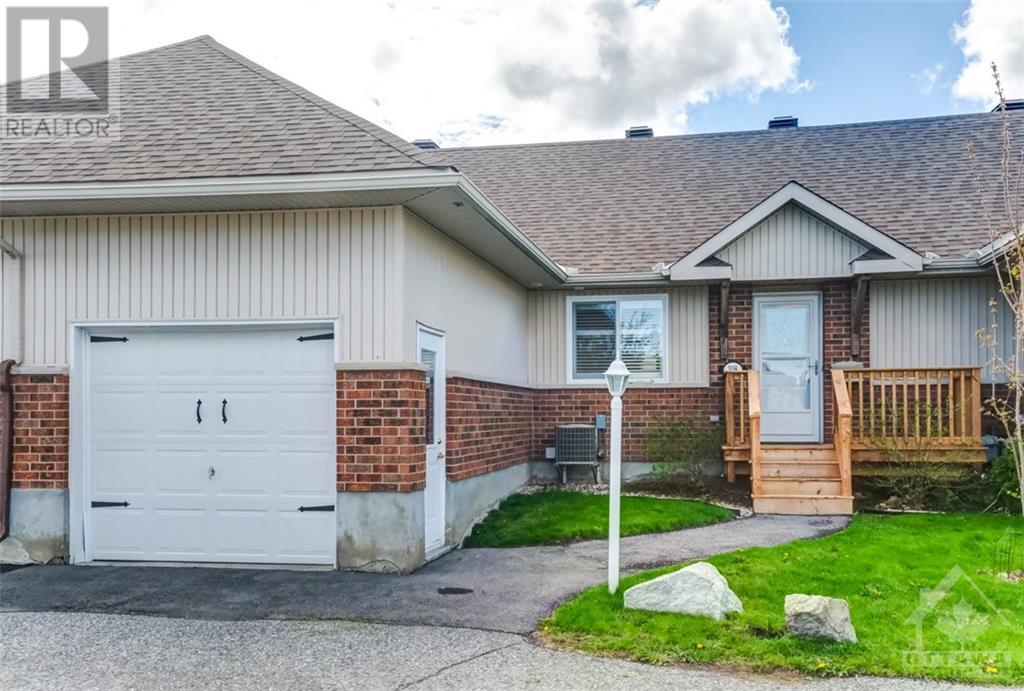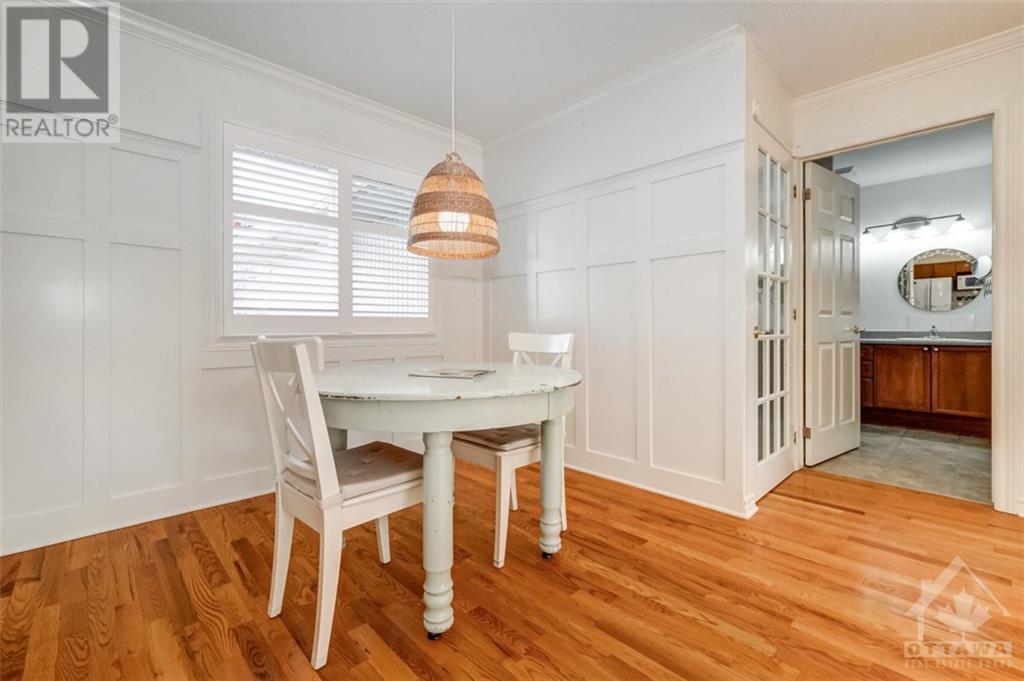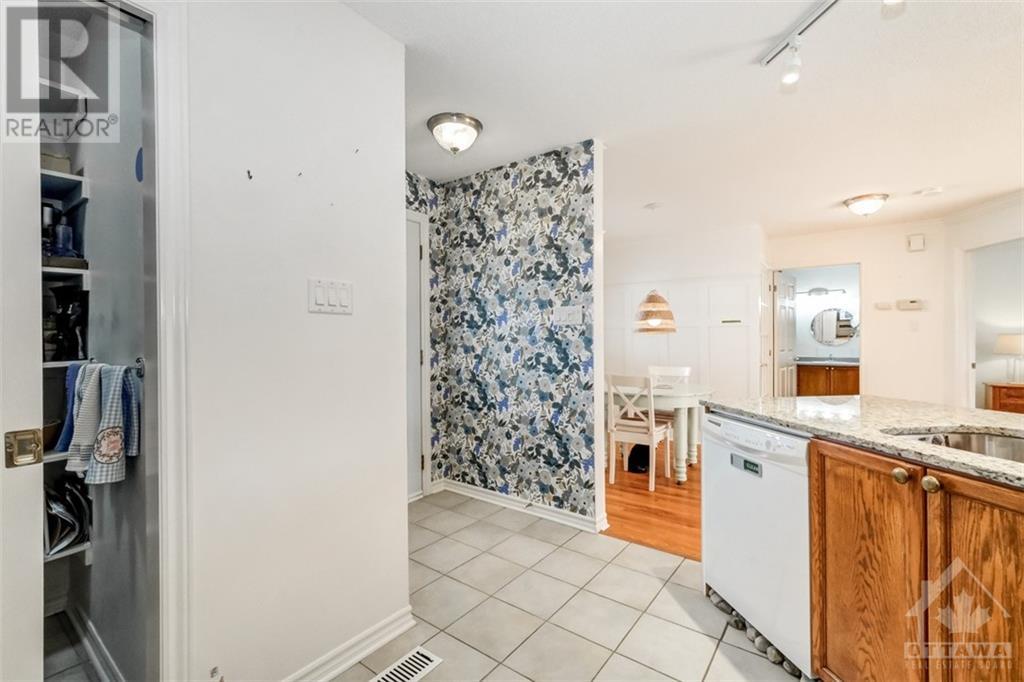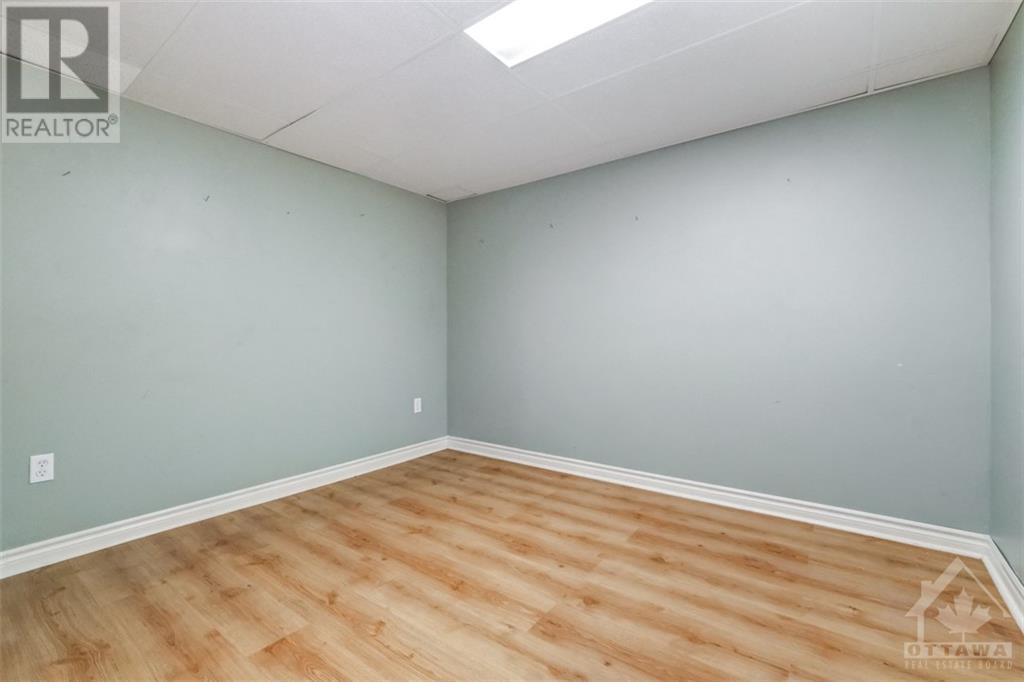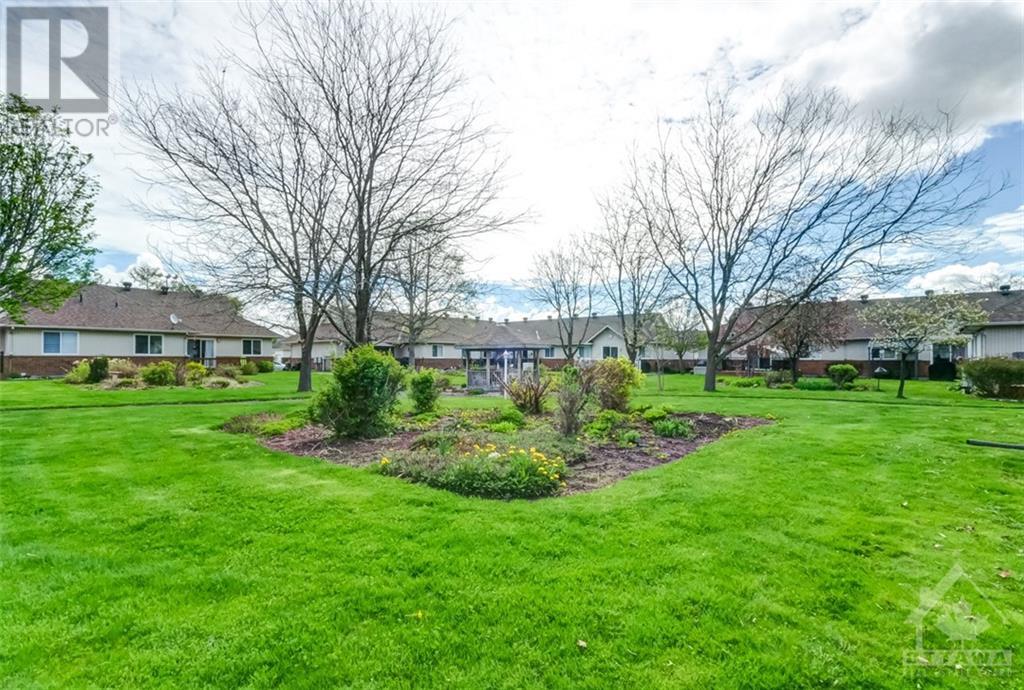308 Chestnut Green Private Ottawa, Ontario K0A 2Z0
$335,000Maintenance, Landscaping, Property Management, Waste Removal, Water, Other, See Remarks
$712.94 Monthly
Maintenance, Landscaping, Property Management, Waste Removal, Water, Other, See Remarks
$712.94 MonthlyOpen House Sunday 1-2:30pm. July 14, 2024, Spacious 3 bedroom bungalow townhome located in a sought after Adult Community! Features include open concept design, neutral decor, hardwood & tile throughout main floor, sun filled living & dining area, gas barbeque hookup; kitchen offers granite counter Top and Ceramic Tile Backsplash, & Walk-In Pantry with Pocket Door; Primary Bedroom with Oversized Closet; Finished Basement offers family room; hobby room/Office, 3rd Bedroom, 3 piece bath & plenty of storage space; Central Air; 3 Appliances - Stove, Fridge and Dishwasher; Shutters on all Windows on Main Floor; Garage Door Opener and Remote; Front Porch and Stairs Replaced in 2023; Fantastic way of life in this 55+ neighborhood that is not only affordable but close to amenities in the growing town of Richmond! This Property is Not a Condo but a Life Lease. The Monthly Fee Includes Property Taxes, Water/Sewer, Lawn Care, Snow Removal, Building Insurance, Garbage Removal; Management Fee; (id:49712)
Property Details
| MLS® Number | 1391278 |
| Property Type | Single Family |
| Neigbourhood | Richmond |
| AmenitiesNearBy | Golf Nearby, Public Transit, Recreation Nearby, Shopping |
| CommunityFeatures | Adult Oriented, Pets Allowed |
| Features | Park Setting, Automatic Garage Door Opener |
| ParkingSpaceTotal | 1 |
| Structure | Deck |
Building
| BathroomTotal | 2 |
| BedroomsAboveGround | 2 |
| BedroomsBelowGround | 1 |
| BedroomsTotal | 3 |
| Amenities | Laundry - In Suite |
| Appliances | Refrigerator, Dishwasher, Hood Fan, Stove, Blinds |
| ArchitecturalStyle | Bungalow |
| BasementDevelopment | Finished |
| BasementType | Full (finished) |
| ConstructedDate | 2004 |
| CoolingType | Central Air Conditioning |
| ExteriorFinish | Brick, Siding |
| Fixture | Drapes/window Coverings |
| FlooringType | Hardwood, Laminate, Tile |
| FoundationType | Poured Concrete |
| HeatingFuel | Natural Gas |
| HeatingType | Forced Air |
| StoriesTotal | 1 |
| Type | Row / Townhouse |
Parking
| Attached Garage | |
| Visitor Parking |
Land
| Acreage | No |
| LandAmenities | Golf Nearby, Public Transit, Recreation Nearby, Shopping |
| Sewer | Municipal Sewage System |
| ZoningDescription | Vm4 |
Rooms
| Level | Type | Length | Width | Dimensions |
|---|---|---|---|---|
| Basement | Family Room | 20'0" x 10'10" | ||
| Basement | Office | 14'0" x 11'0" | ||
| Basement | 3pc Bathroom | Measurements not available | ||
| Basement | Hobby Room | 10'0" x 8'10" | ||
| Basement | Utility Room | Measurements not available | ||
| Main Level | Living Room | 14'8" x 11'0" | ||
| Main Level | Kitchen | 11'0" x 8'0" | ||
| Main Level | Dining Room | 8'11" x 6'0" | ||
| Main Level | Pantry | Measurements not available | ||
| Main Level | Primary Bedroom | 12'10" x 11'0" | ||
| Main Level | Bedroom | 9'8" x 8'8" | ||
| Main Level | 4pc Bathroom | Measurements not available |
https://www.realtor.ca/real-estate/26881174/308-chestnut-green-private-ottawa-richmond

14 Chamberlain Ave Suite 101
Ottawa, Ontario K1S 1V9
