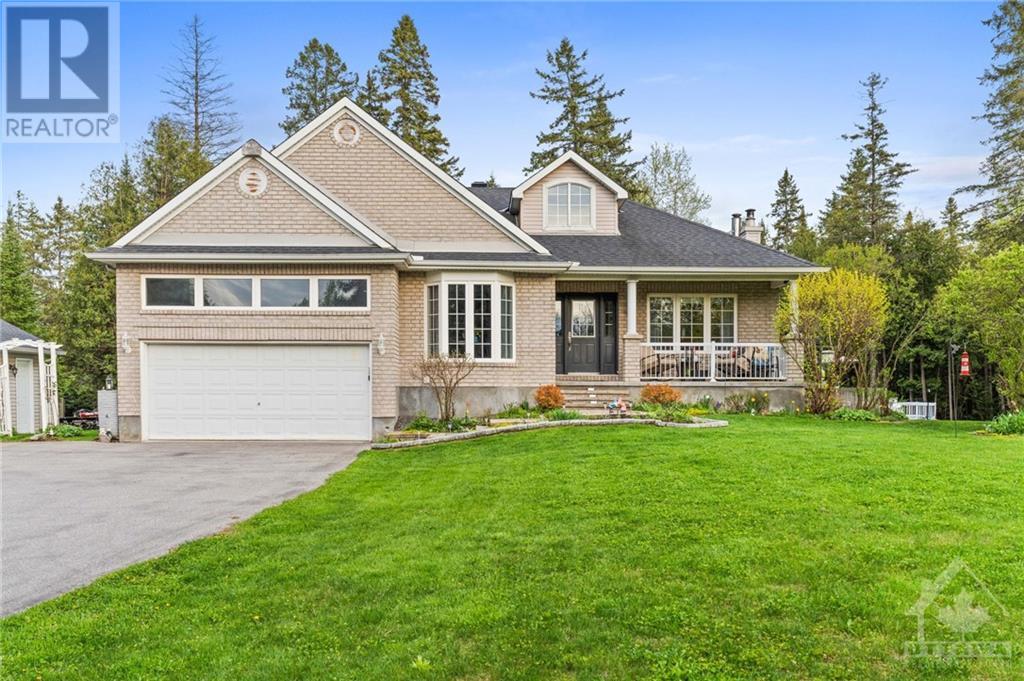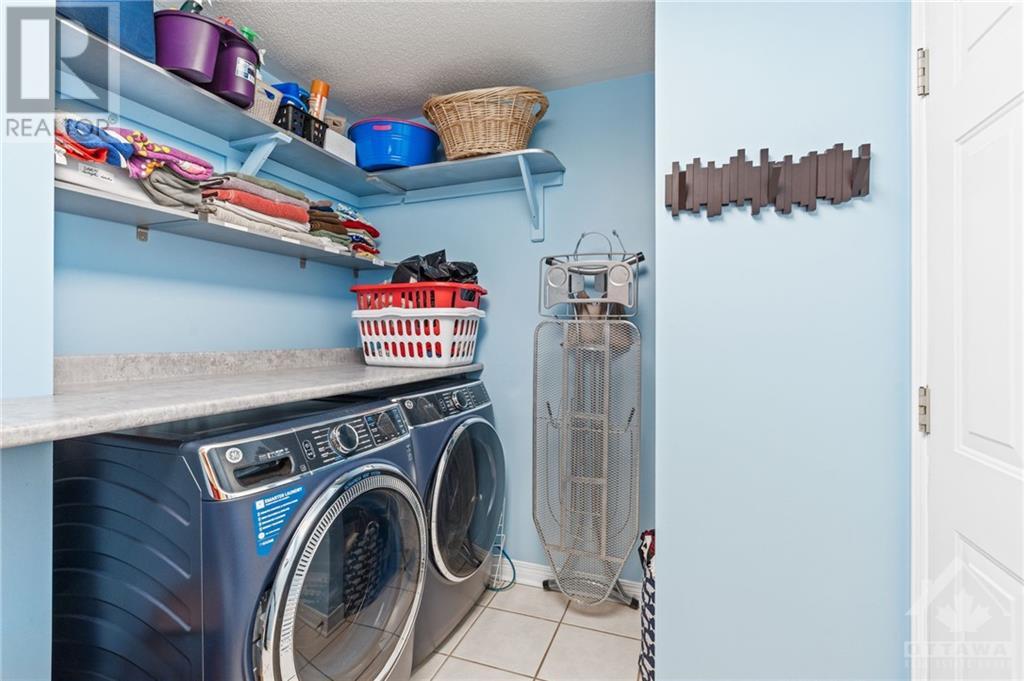32 Sawgrass Circle Ottawa, Ontario K0A 1B0
$998,800
Nestled in a stunning wooded community bordering "The Canadian" Golf Course, this raised Bungalow offers the perfect blend of natural beauty & elegant living. This home boasts a functional layout w/office at the front entrance. Vaulted ceilings welcome you to the Living Room w//wood burning Fireplace. A very functional kitchen w/eating area, separate Dining Rm & French doors leading to a deck w/Pergola, enjoy your morning coffee surrounded by nature. Primary Bdrm w/ensuite bath & Walk-in Closet. Second Bdrm w/access to main bath. Fully fin. Lower Level offers two additional bdrms, full bath, den w/Murphy Bed. Step outside to the stunning wooded outdoor area, featuring a patio w/gazebo & 2nd gazebo w/hot tub. Hdwd & laminate flooring, carpet in LL bdrms. Country estate lot offer privacy & tranquility. Experience the best of Country living w/convenience of nearby amenities & the beauty of nature at your doorstep. Don't miss out on the opportunity to make this breathtaking home yours! (id:49712)
Property Details
| MLS® Number | 1391514 |
| Property Type | Single Family |
| Neigbourhood | Remainder Stittsville & Area |
| Community Name | Ashton |
| AmenitiesNearBy | Golf Nearby, Shopping |
| CommunicationType | Internet Access |
| Features | Park Setting, Treed, Wooded Area, Automatic Garage Door Opener |
| ParkingSpaceTotal | 10 |
| PoolType | Above Ground Pool |
| RoadType | Paved Road |
| StorageType | Storage Shed |
| Structure | Deck, Patio(s) |
Building
| BathroomTotal | 3 |
| BedroomsAboveGround | 2 |
| BedroomsBelowGround | 2 |
| BedroomsTotal | 4 |
| Appliances | Refrigerator, Dishwasher, Dryer, Microwave Range Hood Combo, Stove, Washer |
| ArchitecturalStyle | Bungalow |
| BasementDevelopment | Finished |
| BasementType | Full (finished) |
| ConstructedDate | 2000 |
| ConstructionStyleAttachment | Detached |
| CoolingType | Central Air Conditioning |
| ExteriorFinish | Brick, Siding |
| FireplacePresent | Yes |
| FireplaceTotal | 2 |
| FlooringType | Hardwood, Tile |
| FoundationType | Poured Concrete |
| HeatingFuel | Propane |
| HeatingType | Forced Air |
| StoriesTotal | 1 |
| Type | House |
| UtilityWater | Drilled Well |
Parking
| Detached Garage | |
| Attached Garage | |
| Surfaced |
Land
| Acreage | Yes |
| LandAmenities | Golf Nearby, Shopping |
| LandscapeFeatures | Landscaped |
| Sewer | Septic System |
| SizeDepth | 336 Ft ,3 In |
| SizeFrontage | 262 Ft ,6 In |
| SizeIrregular | 1.99 |
| SizeTotal | 1.99 Ac |
| SizeTotalText | 1.99 Ac |
| ZoningDescription | Residential |
Rooms
| Level | Type | Length | Width | Dimensions |
|---|---|---|---|---|
| Lower Level | Bedroom | 12'0" x 12'4" | ||
| Lower Level | Bedroom | 11'0" x 11'4" | ||
| Lower Level | 4pc Bathroom | 5'4" x 8'5" | ||
| Lower Level | Den | 11'6" x 11'4" | ||
| Lower Level | Storage | 29'1" x 21'6" | ||
| Main Level | Living Room | 24'7" x 16'3" | ||
| Main Level | Dining Room | 13'2" x 11'2" | ||
| Main Level | Kitchen | 15'1" x 9'7" | ||
| Main Level | Eating Area | 11'2" x 9'7" | ||
| Main Level | Living Room/fireplace | 16'3" x 24'7" | ||
| Main Level | Office | 9'9" x 13'3" | ||
| Main Level | Primary Bedroom | 11'3" x 15'11" | ||
| Main Level | 4pc Ensuite Bath | 11'2" x 8'7" | ||
| Main Level | Bedroom | 11'2" x 10'0" | ||
| Main Level | Other | 4'9" x 4'9" | ||
| Main Level | Laundry Room | 7'0" x 11'11" | ||
| Main Level | 4pc Bathroom | 7'3" x 5'6" | ||
| Main Level | Foyer | 9'9" x 13'3" |
https://www.realtor.ca/real-estate/26881609/32-sawgrass-circle-ottawa-remainder-stittsville-area

Broker
(613) 327-5915
www.janayres.com/
https://www.facebook.com/OttawaMilitaryRelocation/
https://www.linkedin.com/in/jan-ayres-cd-874a3a14/
1079 Somerset St. W
Ottawa, Ontario K1Y 3C6


































