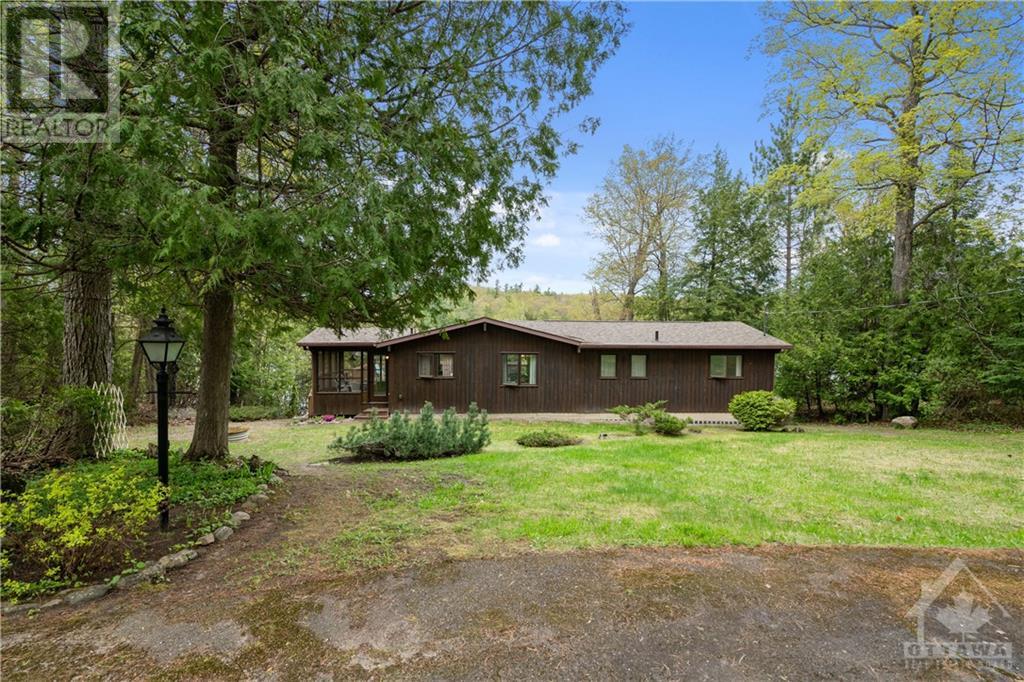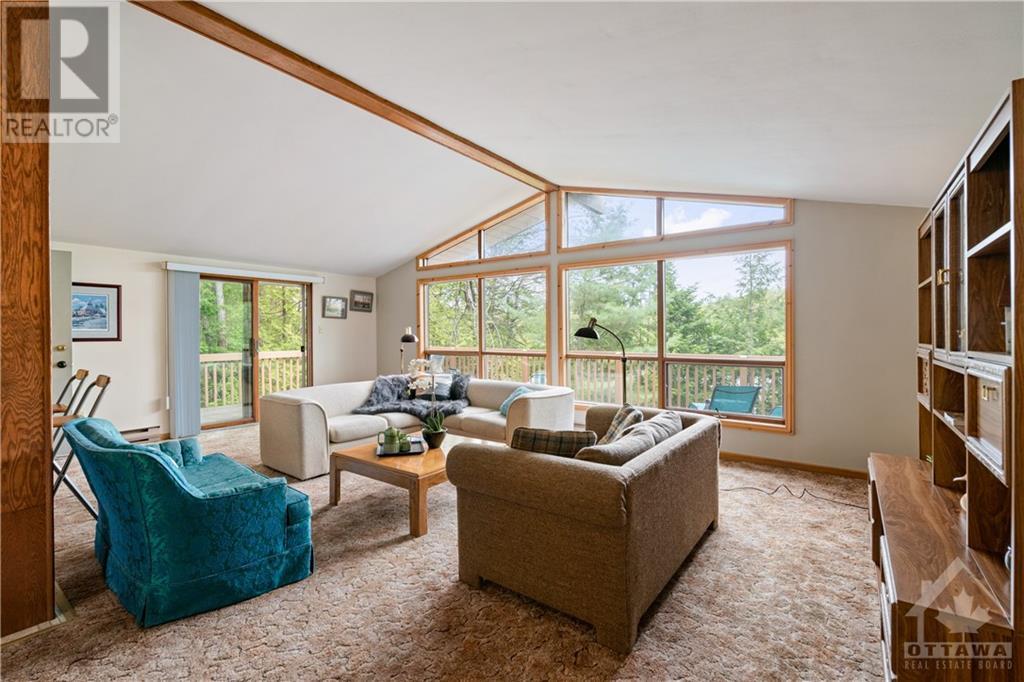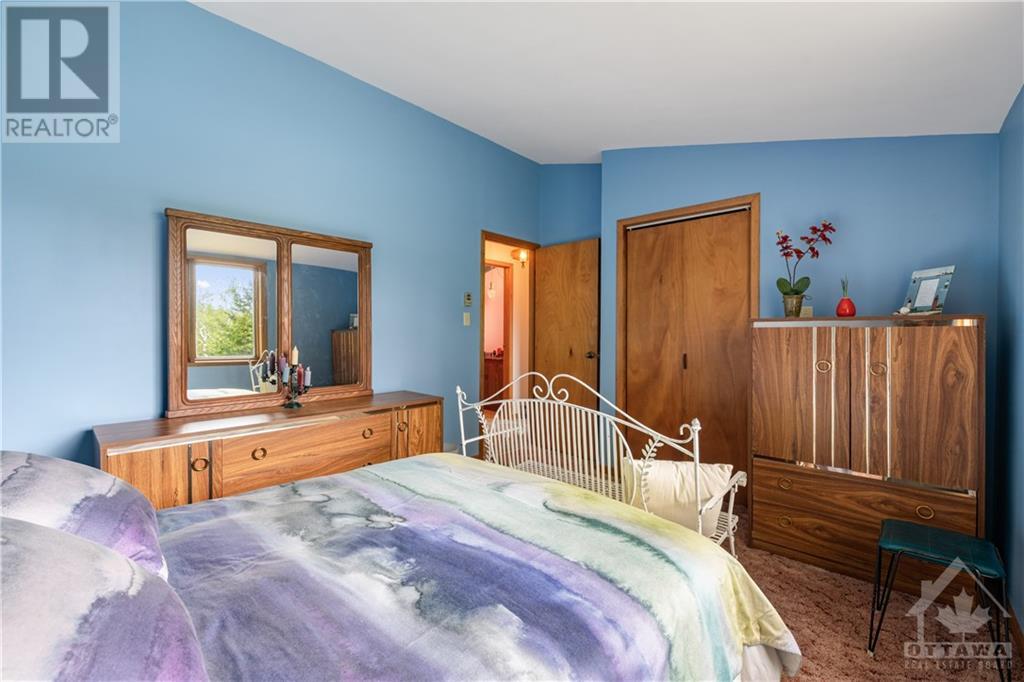3 Bedroom 1 Bathroom
Bungalow None Baseboard Heaters
$849,900
Just imagine owning a 4-season waterfront sanctuary in the tranquil community of Cameron Woods. This untouched gem features a three-bedroom bungalow with an unspoiled walkout basement, a large walkout deck with approximately 100 feet of waterfront all nestled among mature trees with a view of the Madawaska River. All this is just a 45-minute drive from Ottawa and in close proximity to a host of recreational activities including 4-wheeling, golf, skiing, fishing, boating, and hiking. The open-concept design boasts vaulted ceilings in the kitchen, bedrooms, living and dining room, rare Douglas fir beams, and a large picture window. If you’re seeking serenity away from the hustle and bustle of city life, come and explore this unspoiled retreat just beyond the fringe. Welcome home. (id:49712)
Property Details
| MLS® Number | 1389441 |
| Property Type | Single Family |
| Neigbourhood | Whitelake |
| CommunicationType | Internet Access |
| ParkingSpaceTotal | 6 |
| RoadType | Paved Road |
Building
| BathroomTotal | 1 |
| BedroomsAboveGround | 3 |
| BedroomsTotal | 3 |
| Appliances | Refrigerator, Dishwasher, Microwave, Stove |
| ArchitecturalStyle | Bungalow |
| BasementDevelopment | Unfinished |
| BasementType | Full (unfinished) |
| ConstructedDate | 1982 |
| ConstructionStyleAttachment | Detached |
| CoolingType | None |
| ExteriorFinish | Siding, Wood |
| Fixture | Drapes/window Coverings |
| FlooringType | Carpeted, Linoleum |
| FoundationType | Poured Concrete |
| HeatingFuel | Electric |
| HeatingType | Baseboard Heaters |
| StoriesTotal | 1 |
| Type | House |
| UtilityWater | Drilled Well |
Parking
Land
| Acreage | No |
| Sewer | Septic System |
| SizeDepth | 142 Ft ,4 In |
| SizeFrontage | 92 Ft ,11 In |
| SizeIrregular | 92.95 Ft X 142.37 Ft (irregular Lot) |
| SizeTotalText | 92.95 Ft X 142.37 Ft (irregular Lot) |
| ZoningDescription | Residential |
Rooms
| Level | Type | Length | Width | Dimensions |
|---|
| Main Level | Enclosed Porch | | | 11'5" x 9'7" |
| Main Level | Kitchen | | | 11'0" x 12'0" |
| Main Level | Living Room | | | 11'0" x 23'0" |
| Main Level | Dining Room | | | 11'0" x 11'0" |
| Main Level | Bedroom | | | 9'10" x 9'10" |
| Main Level | 4pc Bathroom | | | 6'10" x 8'0" |
| Main Level | Bedroom | | | 12'10" x 10'4" |
| Main Level | Bedroom | | | 10'3" x 10'9" |
https://www.realtor.ca/real-estate/26884242/163-deerfield-drive-arnprior-whitelake




































