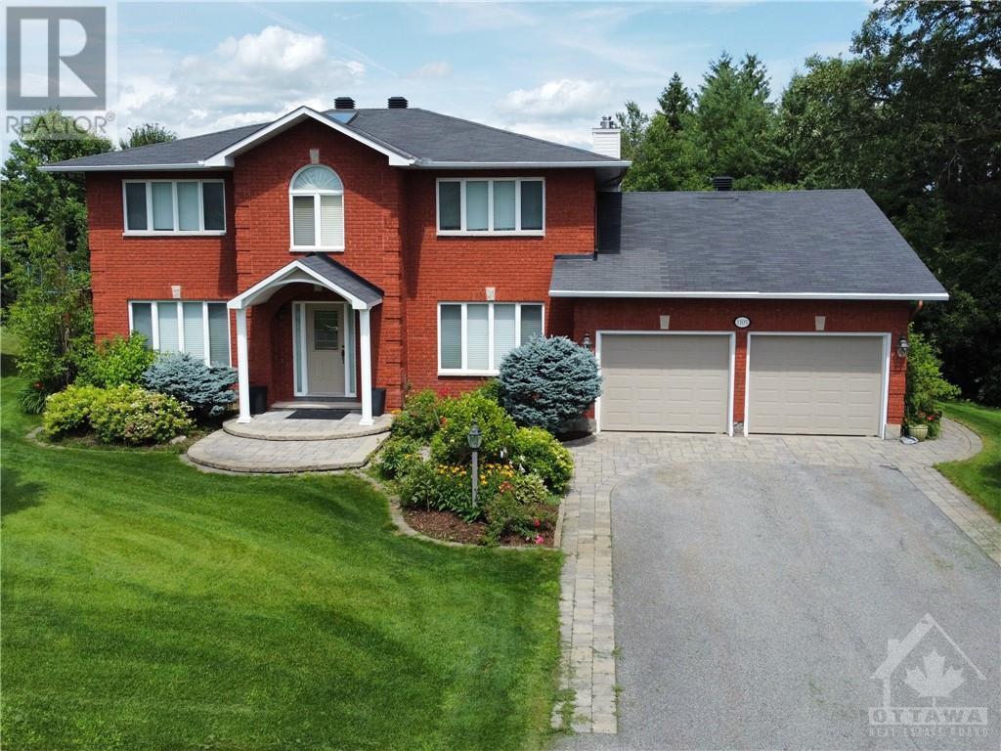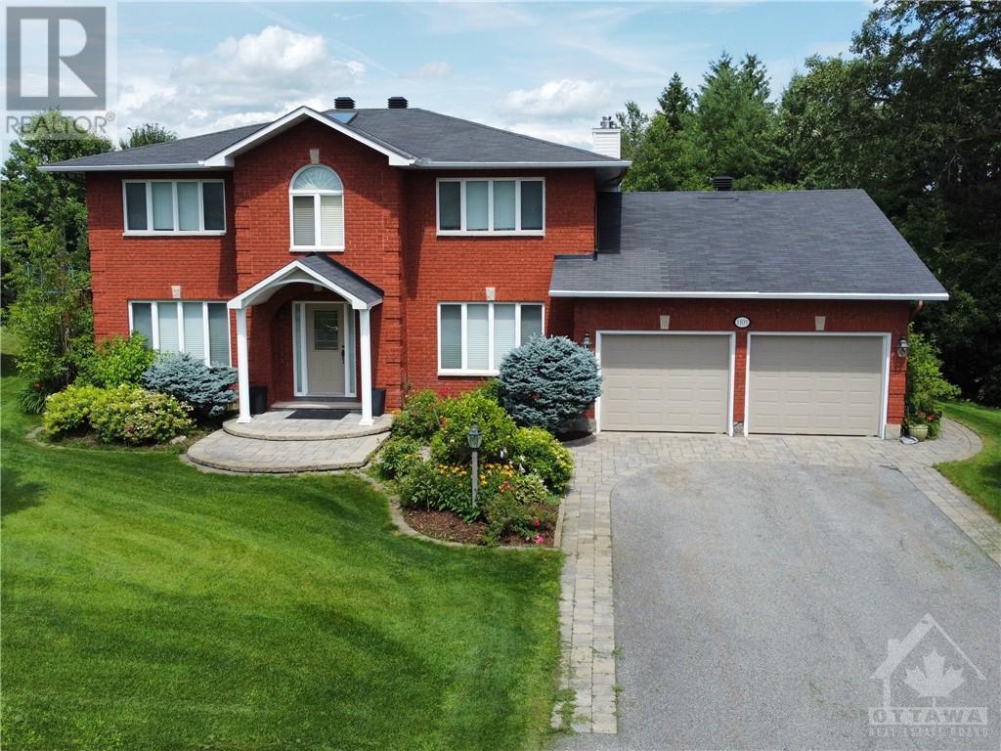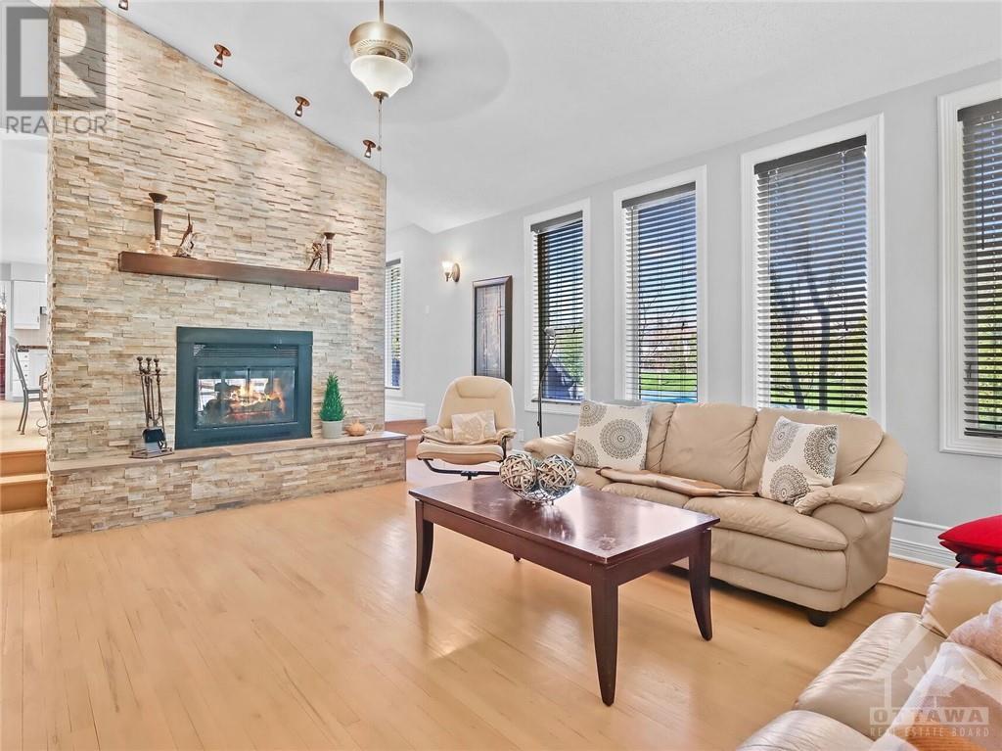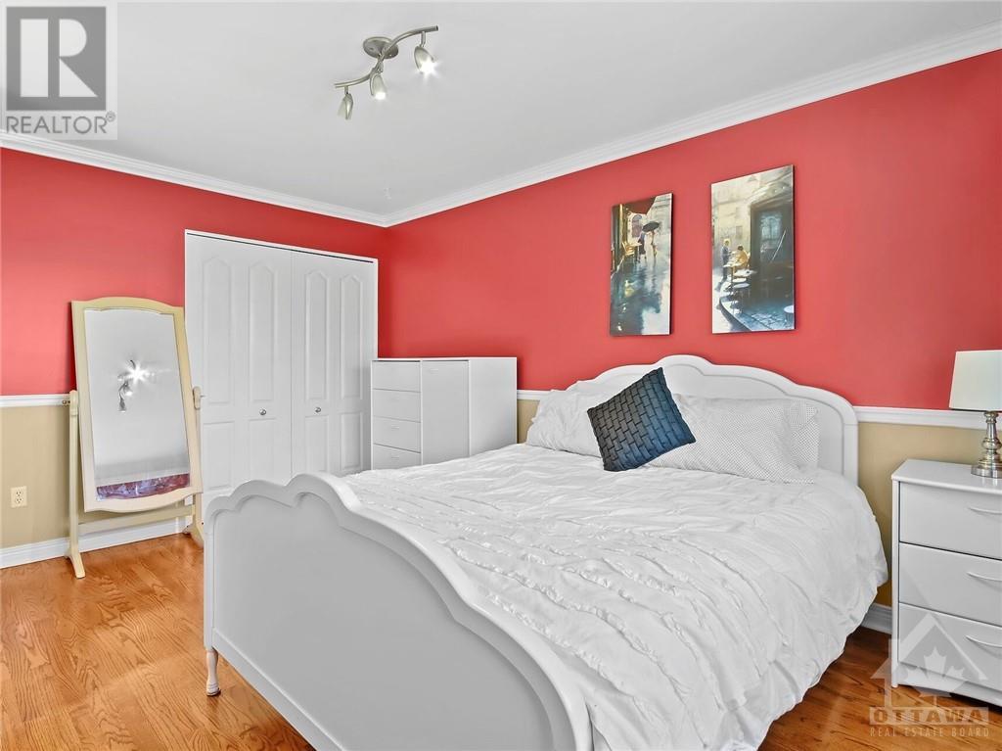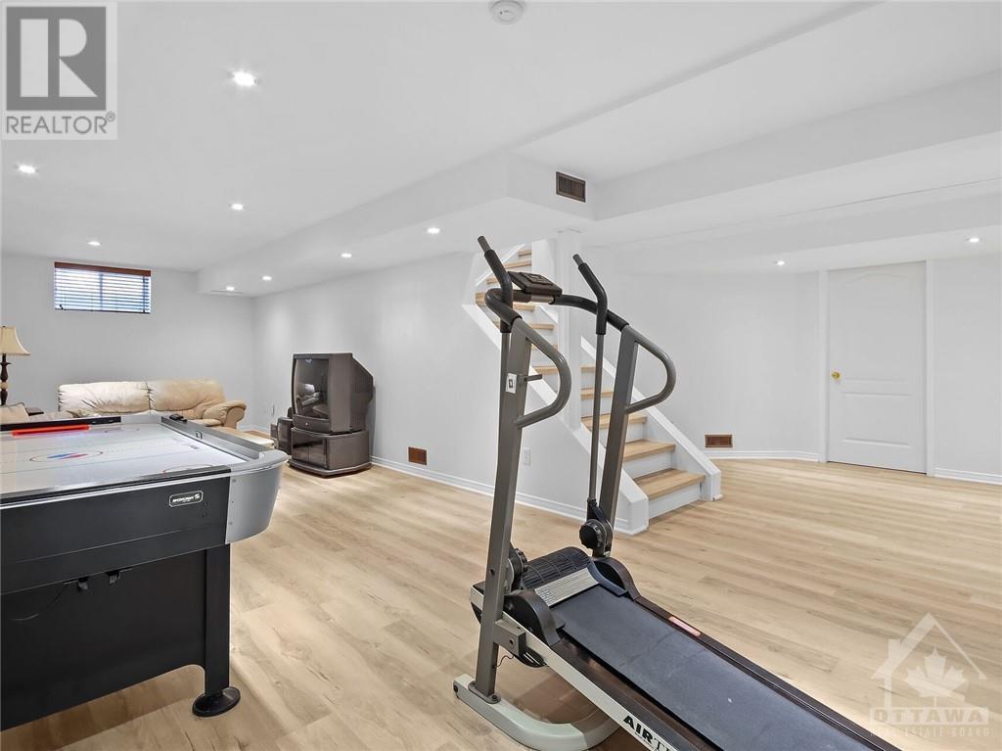1105 Cindy Hill Crescent Ottawa, Ontario K4M 1E8
$1,275,000
Welcome to 1105 Cindy Hill Cres In Manotick. Fantastic Custom Built Home Walking Distance To All of Manotick's Shops, Restaurants. Just Steps To St. Leonard Elementary School & Rideau River. Fantastic Main Floor Layout Featuring Solid Oak Floors throughout With Separate Living/Dining Areas. A Main Floor Office & Huge Eat-In Kitchen That Opens To The Spacious Family Room W/Vaulted Ceilings & Gorgeous Stone Double Sided Fireplace-Great For Those Family Get Togethers. Upper Level Features a Spacious Master W/Walk-In Closet & Beautifully Updated 4-pc En-Suite & 3 Other Bedrooms Upstairs. Perfect for That Growing Family. The Recently Updated Lower Level Has 2nd Office & Large Rec Room - Freshly Painted W/New Flooring. Great Spot For The Kids To Enjoy. Backyard Is Huge & Simply Serene, Featuring A Double Tiered Stone Patio, Storage Shed 20x20, Outdoor Lighting, BBQ Area & Hot Tub - What A Way To End The Day!! Just Move In & Enjoy! **UPDATE JUNE 6:NEW WINDOWS ORDERED FOR THE ENTIRE HOME** (id:49712)
Property Details
| MLS® Number | 1391852 |
| Property Type | Single Family |
| Neigbourhood | Manotick |
| AmenitiesNearBy | Recreation Nearby, Water Nearby |
| CommunicationType | Internet Access |
| Features | Automatic Garage Door Opener |
| ParkingSpaceTotal | 6 |
| StorageType | Storage Shed |
| Structure | Patio(s) |
Building
| BathroomTotal | 3 |
| BedroomsAboveGround | 4 |
| BedroomsTotal | 4 |
| Appliances | Refrigerator, Dishwasher, Dryer, Hood Fan, Microwave, Stove, Washer, Alarm System, Hot Tub, Blinds |
| BasementDevelopment | Partially Finished |
| BasementType | Full (partially Finished) |
| ConstructedDate | 1989 |
| ConstructionStyleAttachment | Detached |
| CoolingType | Central Air Conditioning |
| ExteriorFinish | Brick |
| FireplacePresent | Yes |
| FireplaceTotal | 1 |
| FlooringType | Hardwood, Ceramic |
| FoundationType | Poured Concrete |
| HalfBathTotal | 1 |
| HeatingFuel | Natural Gas |
| HeatingType | Forced Air |
| StoriesTotal | 2 |
| Type | House |
| UtilityWater | Drilled Well |
Parking
| Attached Garage |
Land
| Acreage | No |
| LandAmenities | Recreation Nearby, Water Nearby |
| LandscapeFeatures | Landscaped, Underground Sprinkler |
| Sewer | Septic System |
| SizeDepth | 224 Ft |
| SizeFrontage | 112 Ft |
| SizeIrregular | 112 Ft X 224 Ft (irregular Lot) |
| SizeTotalText | 112 Ft X 224 Ft (irregular Lot) |
| ZoningDescription | Residential |
Rooms
| Level | Type | Length | Width | Dimensions |
|---|---|---|---|---|
| Second Level | Primary Bedroom | 16'11" x 12'2" | ||
| Second Level | 4pc Ensuite Bath | Measurements not available | ||
| Second Level | Bedroom | 14'7" x 10'1" | ||
| Second Level | Bedroom | 12'1" x 12'1" | ||
| Second Level | Bedroom | 12'10" x 8'5" | ||
| Second Level | 4pc Bathroom | Measurements not available | ||
| Basement | Office | 11'2" x 9'10" | ||
| Basement | Recreation Room | 27'11" x 12'1" | ||
| Main Level | Living Room | 14'11" x 12'1" | ||
| Main Level | Dining Room | 14'1" x 12'1" | ||
| Main Level | Kitchen | 14'1" x 12'1" | ||
| Main Level | Eating Area | 15'7" x 10'1" | ||
| Main Level | Family Room | 18'1" x 15'8" | ||
| Main Level | Office | 13'4" x 9'4" | ||
| Main Level | Laundry Room | Measurements not available | ||
| Main Level | 2pc Bathroom | Measurements not available |
https://www.realtor.ca/real-estate/26887524/1105-cindy-hill-crescent-ottawa-manotick


5536 Manotick Main St
Manotick, Ontario K4M 1A7

Salesperson
(613) 222-1905
www.calljay.ca/
https://www.facebook.com/jasonclementrealestate/?ref=settings
https://www.linkedin.com/in/jason-clement-b0454378/
https://twitter.com/PlumOttawa?lang=en

5536 Manotick Main St
Manotick, Ontario K4M 1A7
