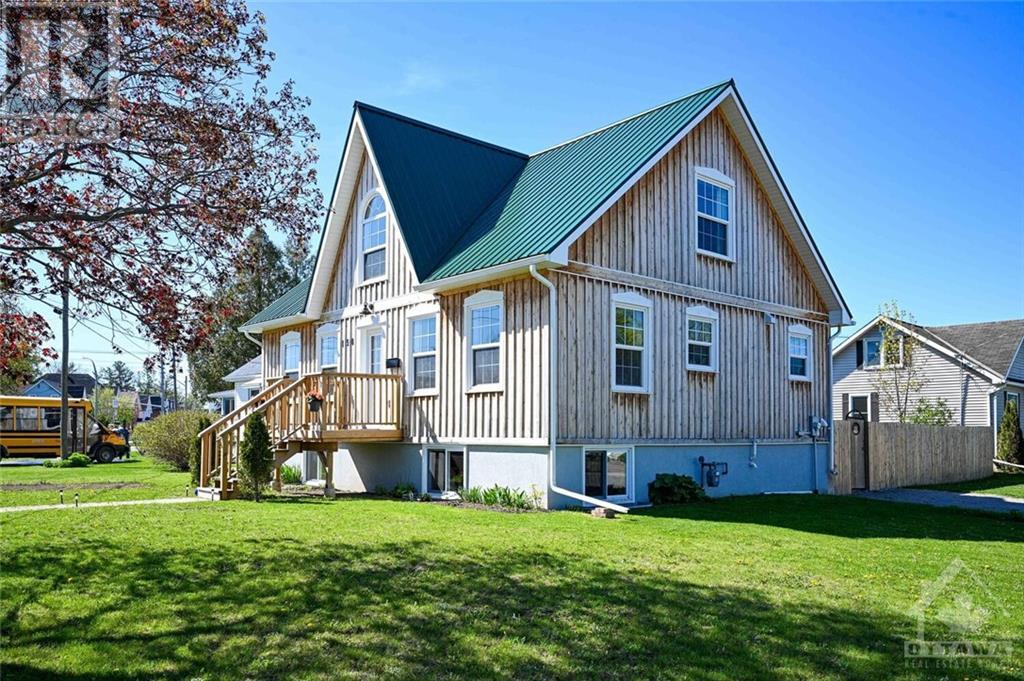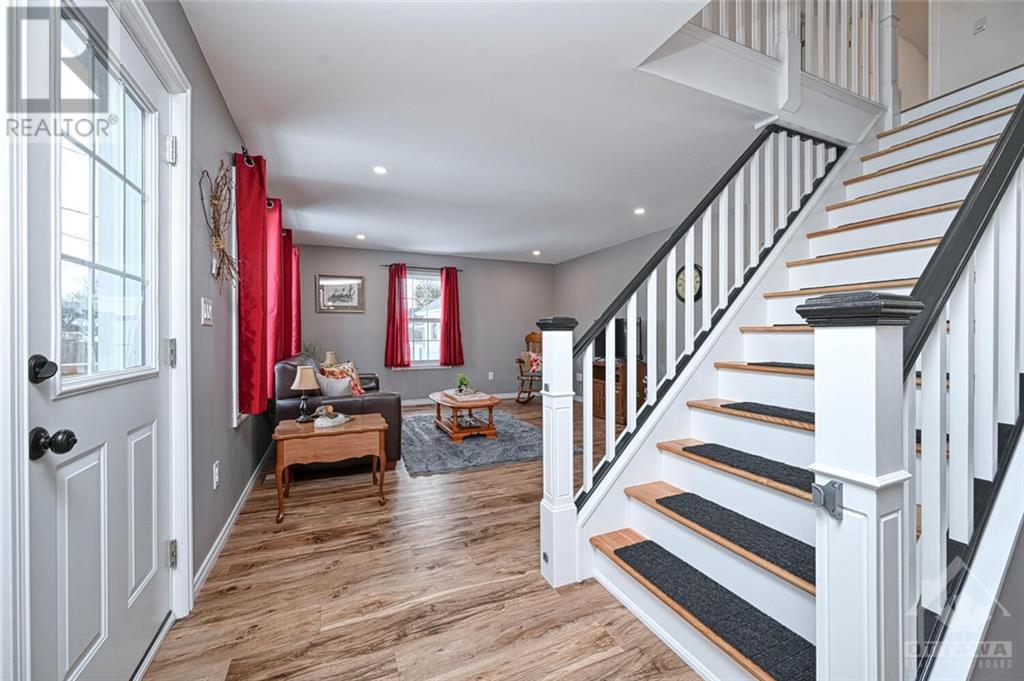3 Bedroom 2 Bathroom
Central Air Conditioning Forced Air Landscaped
$549,900
This wonderful home is perfectly placed on a corner lot, and located on a quiet street just blocks from the hospital, recreation complex, and the amenities of downtown, is truly a must see. Enter the bright/spacious main floor, which features a modern kitchen, spacious living area, along with a full bath, primary bedroom, and a conveniently placed laundry room. A central stair case takes you to the second floor where you are greeted with a quaint sitting area, two large bedrooms each with double closets, and the second full bath. The expansive unfinished basement provides great storage, and offers a bright space that could easily be renovated to living space, or more bedrooms. Outside a spacious deck, perfect for enjoying a bbq with friends, overlooks a fenced rear yard providing a safe space for kids to play, and convenient area for the pets to run. A paved drive allows for tandem parking, no worries regarding who has to leave the house first in the morning. Call today!! (id:49712)
Property Details
| MLS® Number | 1391563 |
| Property Type | Single Family |
| Neigbourhood | SMITHS FALLS |
| AmenitiesNearBy | Recreation Nearby, Shopping |
| CommunicationType | Internet Access |
| Features | Cul-de-sac, Corner Site |
| ParkingSpaceTotal | 2 |
| RoadType | Paved Road |
| Structure | Deck, Patio(s) |
Building
| BathroomTotal | 2 |
| BedroomsAboveGround | 3 |
| BedroomsTotal | 3 |
| Appliances | Refrigerator, Dishwasher, Dryer, Microwave Range Hood Combo, Stove, Washer |
| BasementDevelopment | Unfinished |
| BasementType | Full (unfinished) |
| ConstructedDate | 2021 |
| ConstructionMaterial | Wood Frame |
| ConstructionStyleAttachment | Detached |
| CoolingType | Central Air Conditioning |
| ExteriorFinish | Wood Siding |
| FlooringType | Tile, Vinyl |
| FoundationType | Poured Concrete |
| HeatingFuel | Natural Gas |
| HeatingType | Forced Air |
| StoriesTotal | 2 |
| Type | House |
| UtilityWater | Municipal Water |
Parking
Land
| Acreage | No |
| FenceType | Fenced Yard |
| LandAmenities | Recreation Nearby, Shopping |
| LandscapeFeatures | Landscaped |
| Sewer | Municipal Sewage System |
| SizeDepth | 91 Ft ,2 In |
| SizeFrontage | 62 Ft ,9 In |
| SizeIrregular | 62.74 Ft X 91.13 Ft (irregular Lot) |
| SizeTotalText | 62.74 Ft X 91.13 Ft (irregular Lot) |
| ZoningDescription | Res |
Rooms
| Level | Type | Length | Width | Dimensions |
|---|
| Second Level | Bedroom | | | 13'0" x 12'0" |
| Second Level | Bedroom | | | 13'0" x 12'10" |
| Main Level | Living Room | | | 16'4" x 14'4" |
| Main Level | Dining Room | | | 12'9" x 7'9" |
| Main Level | Kitchen | | | 13'2" x 12'9" |
| Main Level | Mud Room | | | 8'1" x 3'7" |
| Main Level | Laundry Room | | | 8'7" x 7'9" |
| Main Level | Primary Bedroom | | | 14'5" x 12'5" |
https://www.realtor.ca/real-estate/26888999/190-beckwith-street-n-smiths-falls-smiths-falls




































