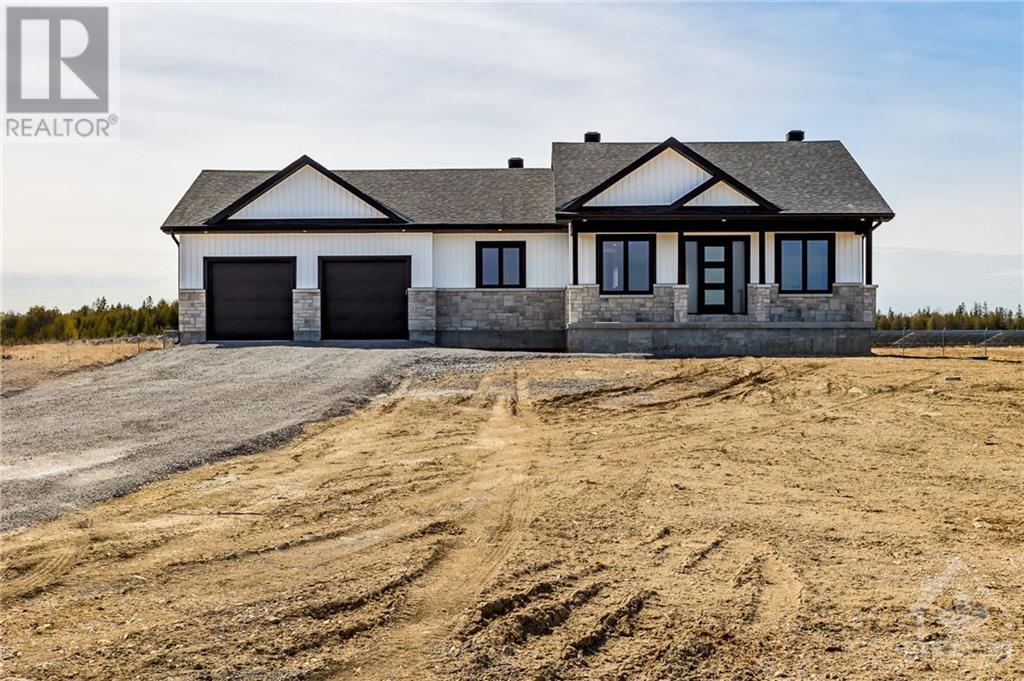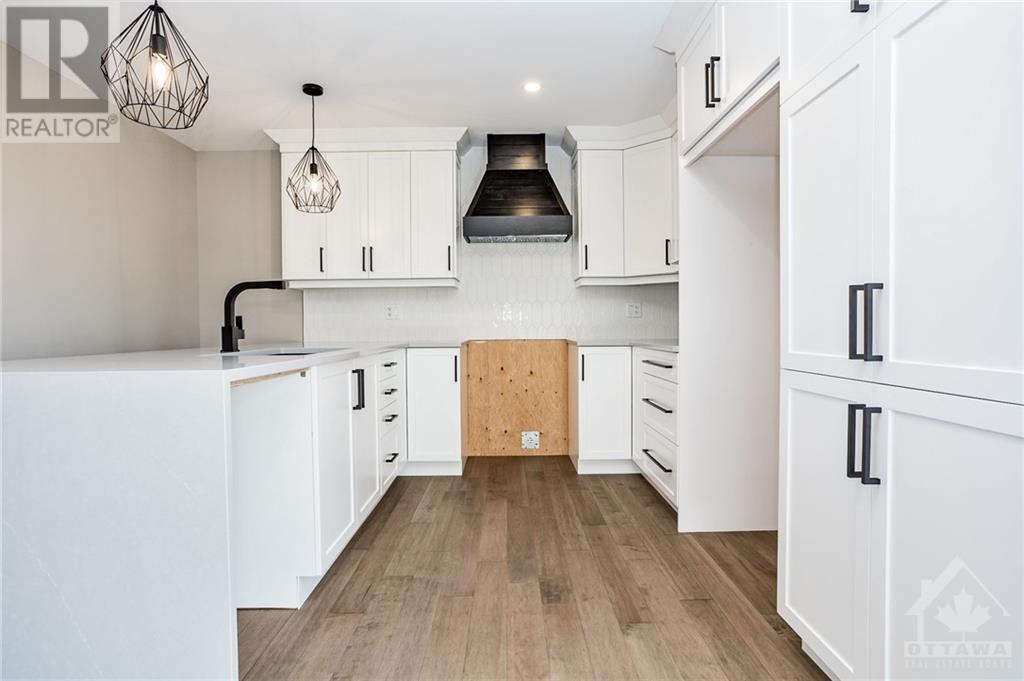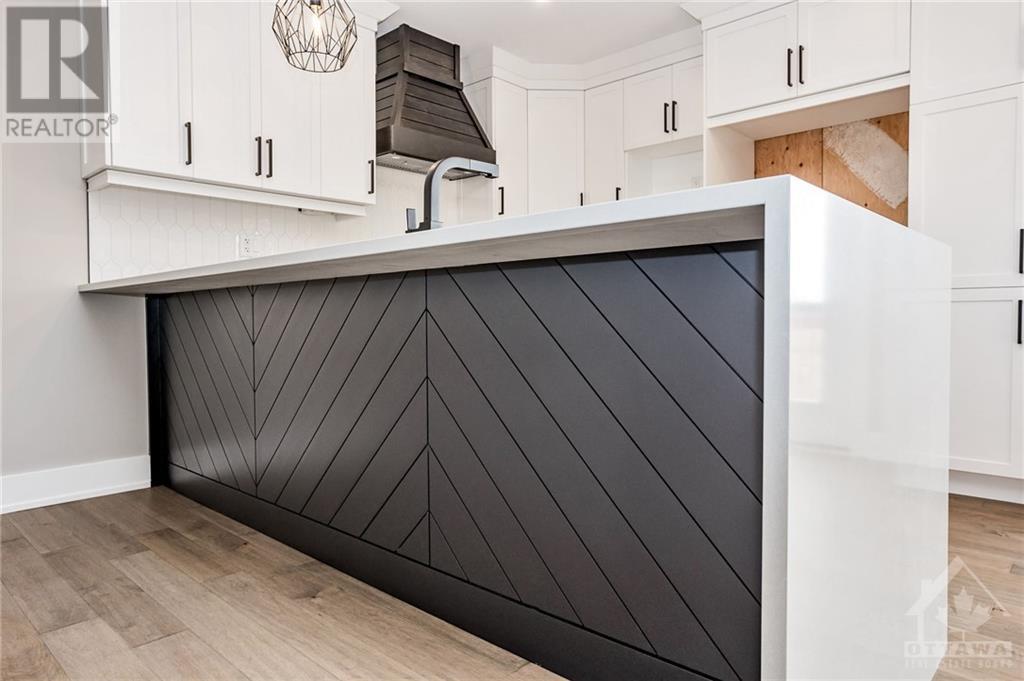401 12th Concession South Pakenham Road Mississippi Mills, Ontario K0A 2X0
$699,900
Beautifully finished brand new bungalow located minutes from Pakenham and Almonte. Quality finishes and custom details can be found throughout this 2 + 1 bedroom, 2 bath home. Classic white kitchen with stained maple details, cozy living room with stone fireplace surround. Gorgeous hardwood and oversized tile throughout main level. Primary bedroom with shiplap ceiling accents, great sized secondary bedroom, and full bathroom oasis with stand alone soaker tub, glass enclosed shower, and stone top vanity. Huge mud room with custom storage cubbies and direct garage access. Finished lower level includes full bathroom with tiled tub surround, large rec room, and 3rd bedroom. Large unfinished portion for all of your storage needs. Pot lighting and designer fixtures throughout. 10x10 deck off the eat in kitchen area, interlock front walkway to be completed by closing. Tarion Warranty. Contact your agent today and enjoy country living at its finest! (id:49712)
Property Details
| MLS® Number | 1391800 |
| Property Type | Single Family |
| Neigbourhood | South Pakenham |
| CommunityFeatures | School Bus |
| Easement | None |
| Features | Flat Site, Automatic Garage Door Opener |
| ParkingSpaceTotal | 8 |
| RoadType | Paved Road |
| Structure | Deck |
Building
| BathroomTotal | 2 |
| BedroomsAboveGround | 2 |
| BedroomsBelowGround | 1 |
| BedroomsTotal | 3 |
| Appliances | Hood Fan |
| ArchitecturalStyle | Bungalow |
| BasementDevelopment | Partially Finished |
| BasementType | Full (partially Finished) |
| ConstructedDate | 2024 |
| ConstructionStyleAttachment | Detached |
| CoolingType | Central Air Conditioning, Air Exchanger |
| ExteriorFinish | Stone, Siding |
| FireProtection | Smoke Detectors |
| FireplacePresent | Yes |
| FireplaceTotal | 1 |
| FlooringType | Wall-to-wall Carpet, Hardwood, Tile |
| FoundationType | Poured Concrete |
| HeatingFuel | Propane |
| HeatingType | Forced Air |
| StoriesTotal | 1 |
| Type | House |
| UtilityWater | Drilled Well |
Parking
| Attached Garage | |
| Inside Entry |
Land
| Acreage | No |
| LandscapeFeatures | Partially Landscaped |
| Sewer | Septic System |
| SizeDepth | 208 Ft ,10 In |
| SizeFrontage | 208 Ft ,10 In |
| SizeIrregular | 208.83 Ft X 208.83 Ft |
| SizeTotalText | 208.83 Ft X 208.83 Ft |
| ZoningDescription | Residential |
Rooms
| Level | Type | Length | Width | Dimensions |
|---|---|---|---|---|
| Lower Level | Family Room | 11’10” x 26’0” | ||
| Lower Level | 4pc Bathroom | 8’9” x 4’11” | ||
| Lower Level | Bedroom | 8’10” x 11’9” | ||
| Main Level | Mud Room | 10’1” x 9’7” | ||
| Main Level | Eating Area | 7’5” x 9’3” | ||
| Main Level | Kitchen | 11’2” x 12’9” | ||
| Main Level | 4pc Bathroom | 8’11” x 8’3” | ||
| Main Level | Primary Bedroom | 13’11” x 10’9” | ||
| Main Level | Bedroom | 9’0” x 12’2” | ||
| Main Level | Living Room/fireplace | 15’7” x 12’5” | ||
| Main Level | Other | 10’0” x 10’0” |

Salesperson
(613) 882-5125
www.katedawes.ca/
https://www.facebook.com/katedawesrealestate
14 Chamberlain Ave Suite 101
Ottawa, Ontario K1S 1V9






























