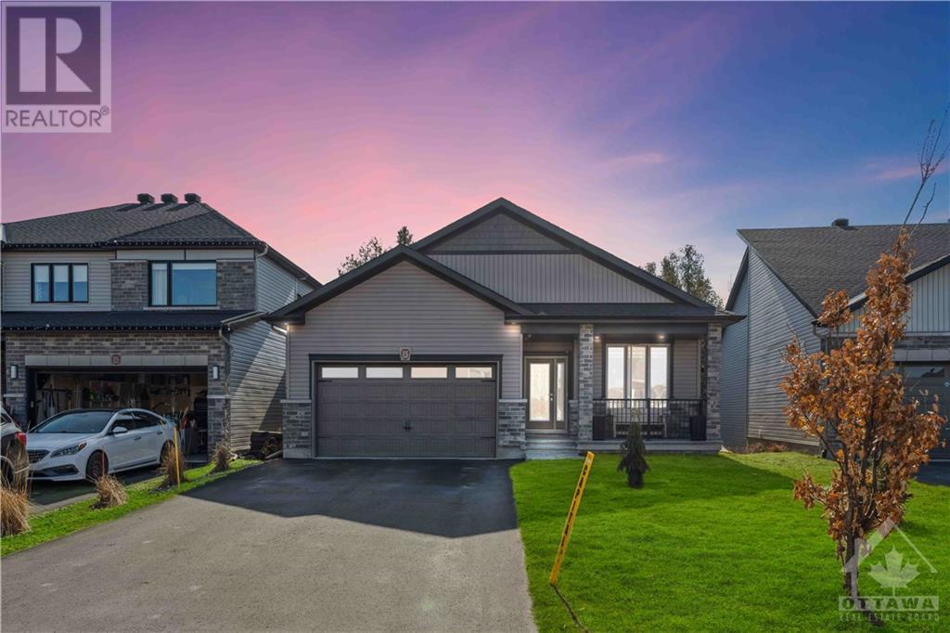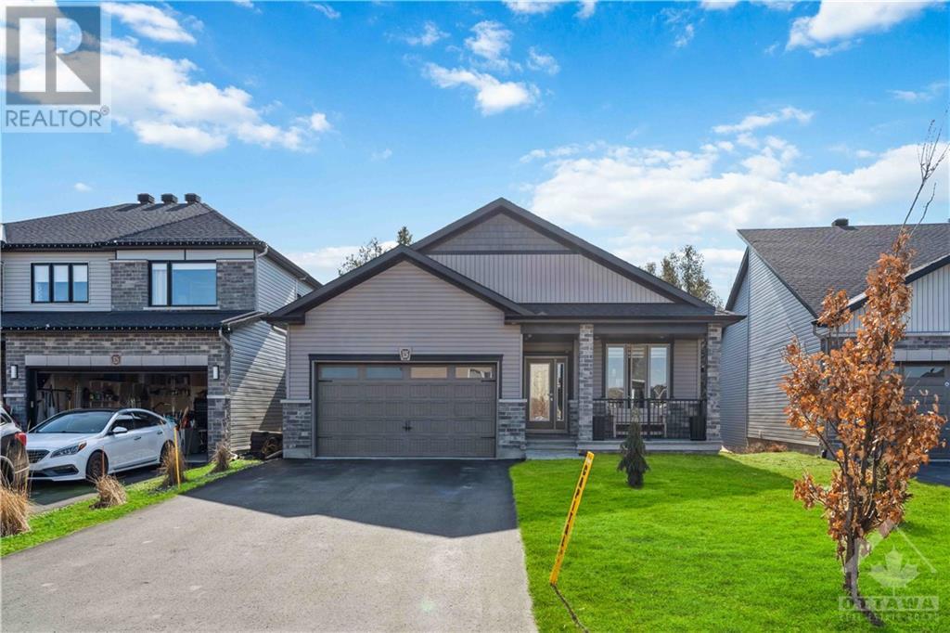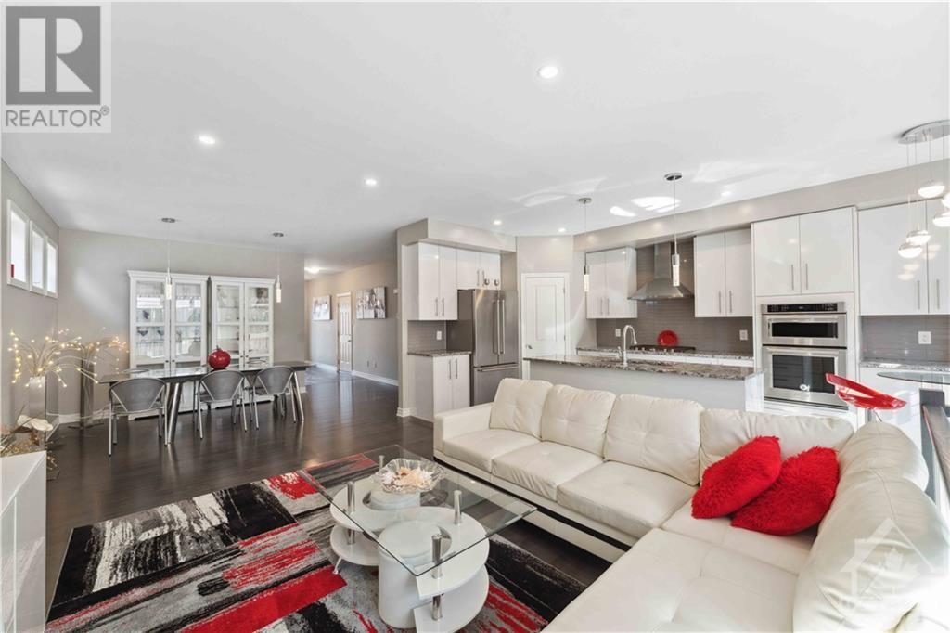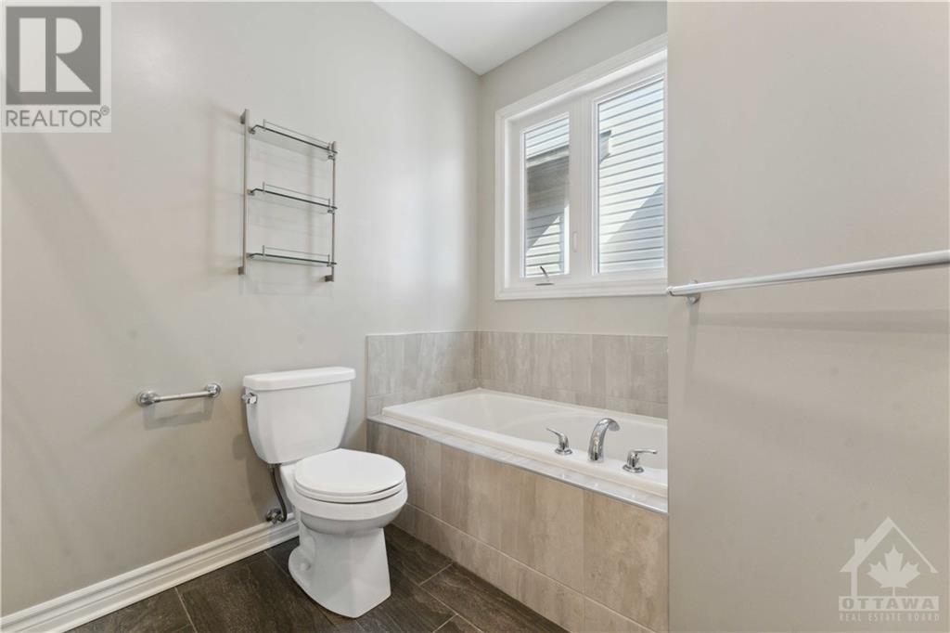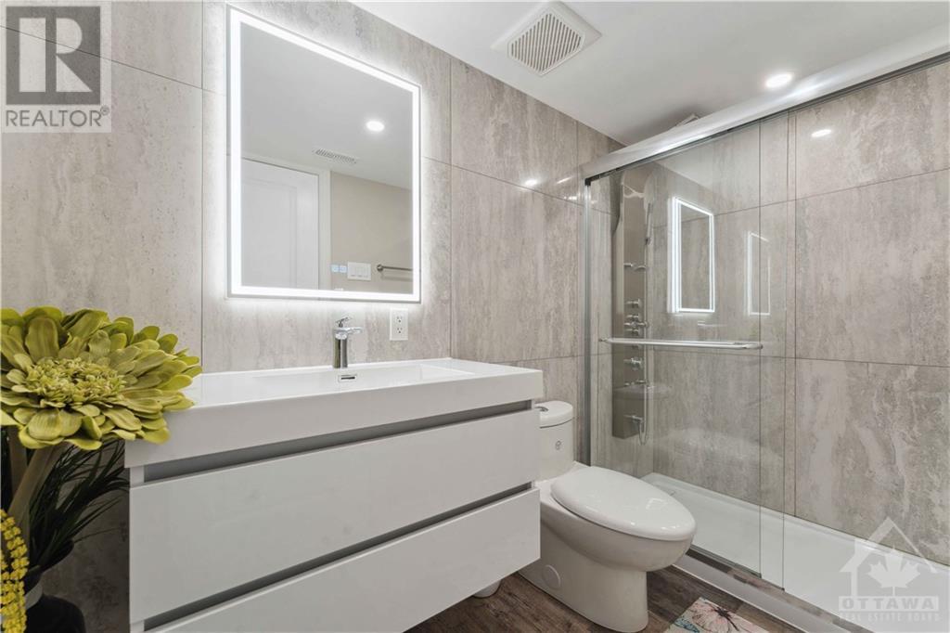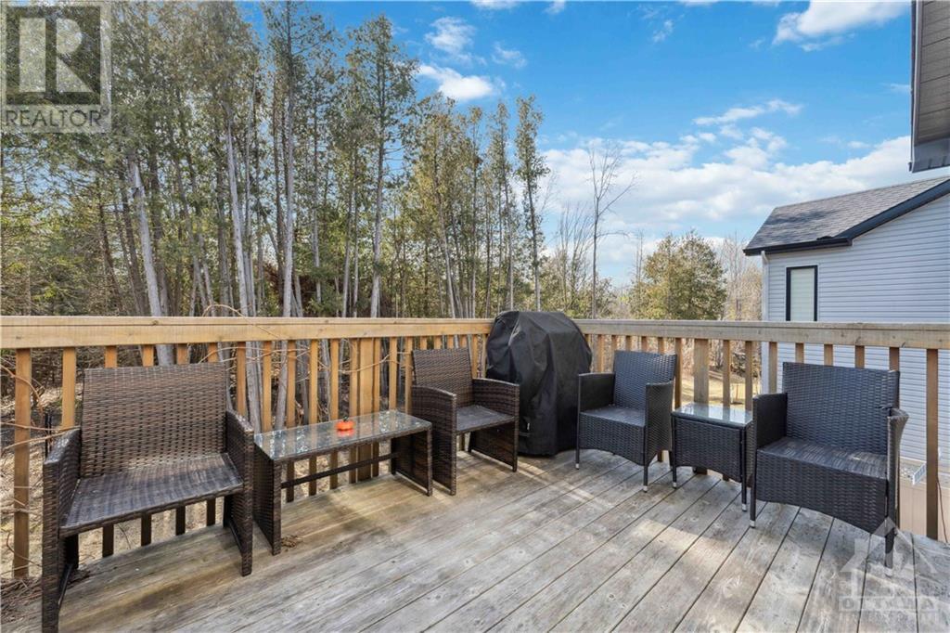1126 Beckett Crescent Ottawa, Ontario K2S 0Z1
$1,099,900
Experience luxury living in this stunning 3 bedroom plus den, 3 full bathroom Valecraft bungalow with an open concept design and a walkout lower level. Located on a spacious lot with the added privacy of no rear neighbours. Step inside to discover high-quality finishes. The gourmet kitchen features granite counters, top-of-the-line stainless steel appliances, and a walk-in pantry. Bright eating area, flowing onto the balcony deck, perfect for morning coffees. Entertain guests' expansive dining/living room filled with natural light. The spacious primary bedroom features a luxurious 5-piece en-suite and walk-in closet. The generously sized second bedroom, a spacious den/office, a family full bath, and a convenient laundry room. The lower level has a large family/party room, warmed by a cozy fireplace and offering access to the private, fenced backyard oasis. Plus a third bedroom and another full bath. Included: 200 amp panel, generator & electric car charger. MUST SEE!!! (id:49712)
Property Details
| MLS® Number | 1392207 |
| Property Type | Single Family |
| Neigbourhood | Stittsville |
| Community Name | Stittsville |
| AmenitiesNearBy | Public Transit, Recreation Nearby, Shopping |
| CommunityFeatures | School Bus |
| Features | Balcony, Automatic Garage Door Opener |
| ParkingSpaceTotal | 6 |
| Structure | Deck, Porch |
Building
| BathroomTotal | 3 |
| BedroomsAboveGround | 2 |
| BedroomsBelowGround | 1 |
| BedroomsTotal | 3 |
| Appliances | Refrigerator, Oven - Built-in, Cooktop, Dishwasher, Dryer, Hood Fan, Microwave, Washer, Blinds |
| ArchitecturalStyle | Bungalow |
| BasementDevelopment | Finished |
| BasementType | Full (finished) |
| ConstructedDate | 2019 |
| ConstructionStyleAttachment | Detached |
| CoolingType | Central Air Conditioning, Air Exchanger |
| ExteriorFinish | Stone, Siding |
| FireProtection | Smoke Detectors |
| FireplacePresent | Yes |
| FireplaceTotal | 1 |
| Fixture | Ceiling Fans |
| FlooringType | Hardwood, Laminate, Tile |
| FoundationType | Poured Concrete |
| HeatingFuel | Natural Gas |
| HeatingType | Forced Air |
| StoriesTotal | 1 |
| Type | House |
| UtilityWater | Municipal Water |
Parking
| Attached Garage | |
| Inside Entry |
Land
| Acreage | No |
| FenceType | Fenced Yard |
| LandAmenities | Public Transit, Recreation Nearby, Shopping |
| Sewer | Municipal Sewage System |
| SizeDepth | 137 Ft ,1 In |
| SizeFrontage | 42 Ft ,6 In |
| SizeIrregular | 42.47 Ft X 137.07 Ft |
| SizeTotalText | 42.47 Ft X 137.07 Ft |
| ZoningDescription | Residential |
Rooms
| Level | Type | Length | Width | Dimensions |
|---|---|---|---|---|
| Lower Level | Recreation Room | 35'4" x 18'5" | ||
| Lower Level | Bedroom | 12'2" x 12'0" | ||
| Lower Level | Full Bathroom | Measurements not available | ||
| Main Level | Living Room | 16'0" x 12'3" | ||
| Main Level | Dining Room | 16'3" x 10'0" | ||
| Main Level | Kitchen | 12'0" x 10'0" | ||
| Main Level | Dining Room | 10'0" x 8'7" | ||
| Main Level | Primary Bedroom | 14'0" x 13'7" | ||
| Main Level | Bedroom | 14'0" x 10'0" | ||
| Main Level | Den | 10'6" x 10'0" | ||
| Main Level | Laundry Room | Measurements not available | ||
| Main Level | 5pc Ensuite Bath | Measurements not available | ||
| Main Level | Full Bathroom | Measurements not available |
https://www.realtor.ca/real-estate/26895563/1126-beckett-crescent-ottawa-stittsville

Salesperson
(613) 601-9333
www.ottawarealtyman.com/
https://www.facebook.com/yj.polonski
https://www.linkedin.com/profile/view?id=387596850&trk=nav_responsive_tab_profile
14 Chamberlain Ave Suite 101
Ottawa, Ontario K1S 1V9
