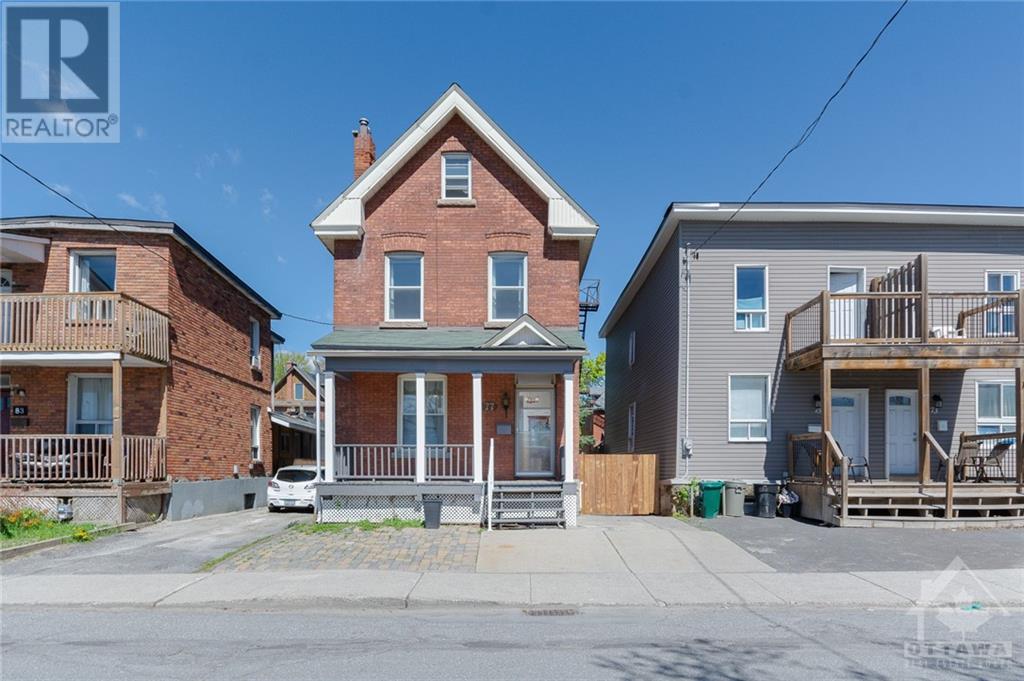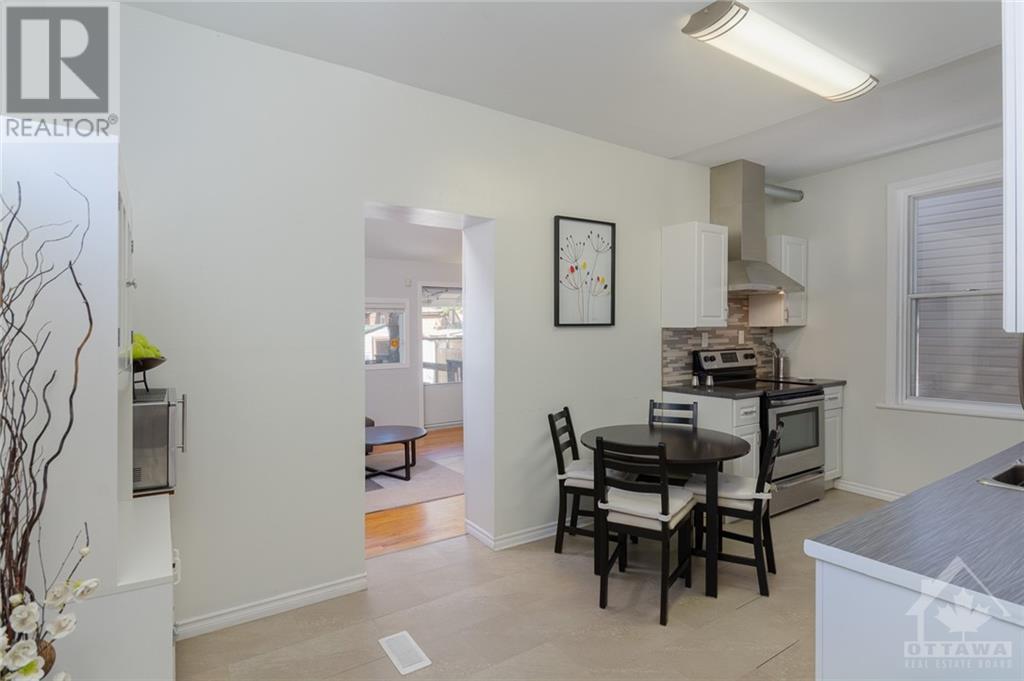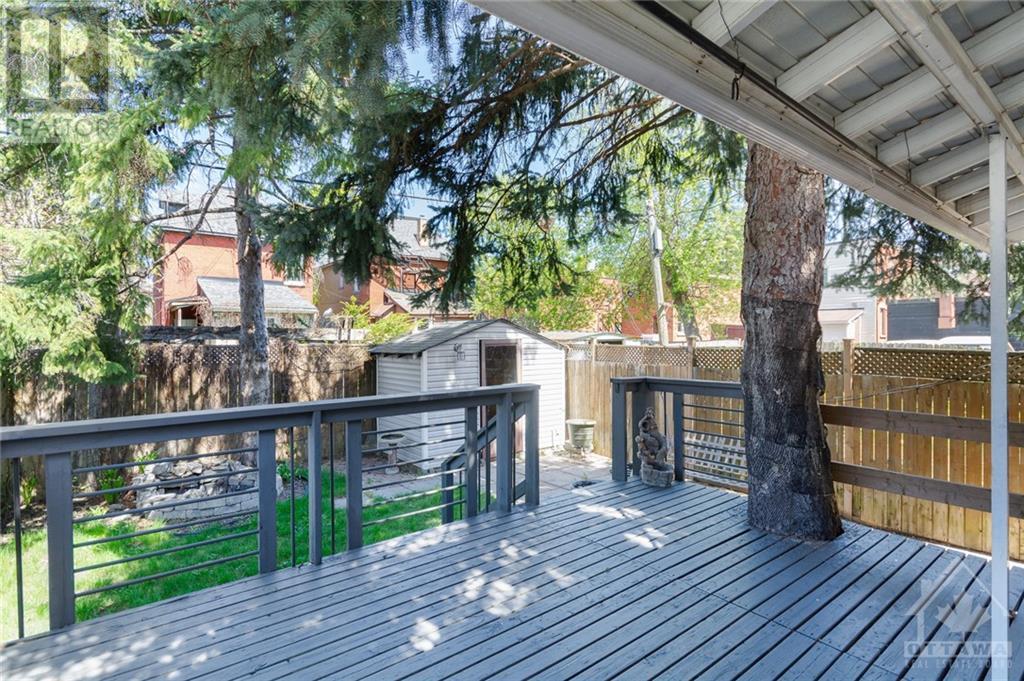77 Arlington Avenue Ottawa, Ontario K1R 5S4
$979,000
Discover urban living at its finest at 77 Arlington Ave, nestled in downtown Ottawa just a short stroll from Lansdowne. This single-family detached home spans three stories, featuring a small family room addition at the rear leading to a private backyard—an oasis in the heart of the city. The updated kitchen adds modern flair to this charming abode. With 4 bedrooms and 3 bathrooms, including a full loft area on the third floor currently used as a 4th bedroom with a walk-in closet and full bathroom, this home offers ample space and versatility for the modern family. Don't miss the opportunity to make this urban retreat your own. (id:49712)
Property Details
| MLS® Number | 1391423 |
| Property Type | Single Family |
| Neigbourhood | Centretown |
| AmenitiesNearBy | Public Transit |
| ParkingSpaceTotal | 2 |
Building
| BathroomTotal | 3 |
| BedroomsAboveGround | 4 |
| BedroomsTotal | 4 |
| Appliances | Refrigerator, Dishwasher, Dryer, Hood Fan, Stove, Washer |
| BasementDevelopment | Partially Finished |
| BasementType | Full (partially Finished) |
| ConstructedDate | 1900 |
| ConstructionStyleAttachment | Detached |
| CoolingType | Central Air Conditioning |
| ExteriorFinish | Stone, Brick |
| FireplacePresent | Yes |
| FireplaceTotal | 1 |
| FlooringType | Wall-to-wall Carpet, Hardwood, Linoleum |
| FoundationType | Block |
| HalfBathTotal | 1 |
| HeatingFuel | Natural Gas |
| HeatingType | Forced Air |
| StoriesTotal | 3 |
| Type | House |
| UtilityWater | Municipal Water |
Parking
| Open |
Land
| Acreage | No |
| LandAmenities | Public Transit |
| Sewer | Municipal Sewage System |
| SizeDepth | 99 Ft |
| SizeFrontage | 28 Ft ,5 In |
| SizeIrregular | 28.45 Ft X 99 Ft |
| SizeTotalText | 28.45 Ft X 99 Ft |
| ZoningDescription | Residential |
Rooms
| Level | Type | Length | Width | Dimensions |
|---|---|---|---|---|
| Second Level | Primary Bedroom | 14'9" x 12'2" | ||
| Second Level | Bedroom | 12'0" x 12'3" | ||
| Second Level | Bedroom | 12'4" x 11'10" | ||
| Second Level | Full Bathroom | Measurements not available | ||
| Third Level | Loft | 15'2" x 27'9" | ||
| Third Level | Full Bathroom | Measurements not available | ||
| Main Level | Living Room/fireplace | 11'10" x 12'2" | ||
| Main Level | Dining Room | 14'0" x 10'8" | ||
| Main Level | Kitchen | 17'4" x 9'1" | ||
| Main Level | Family Room | 16'0" x 12'3" | ||
| Main Level | 2pc Bathroom | Measurements not available |
https://www.realtor.ca/real-estate/26896026/77-arlington-avenue-ottawa-centretown

Broker
(613) 884-7065
www.thehomeguyz.com/
facebook.com/thehomeguyz
https://twitter.com/homeguyz



































