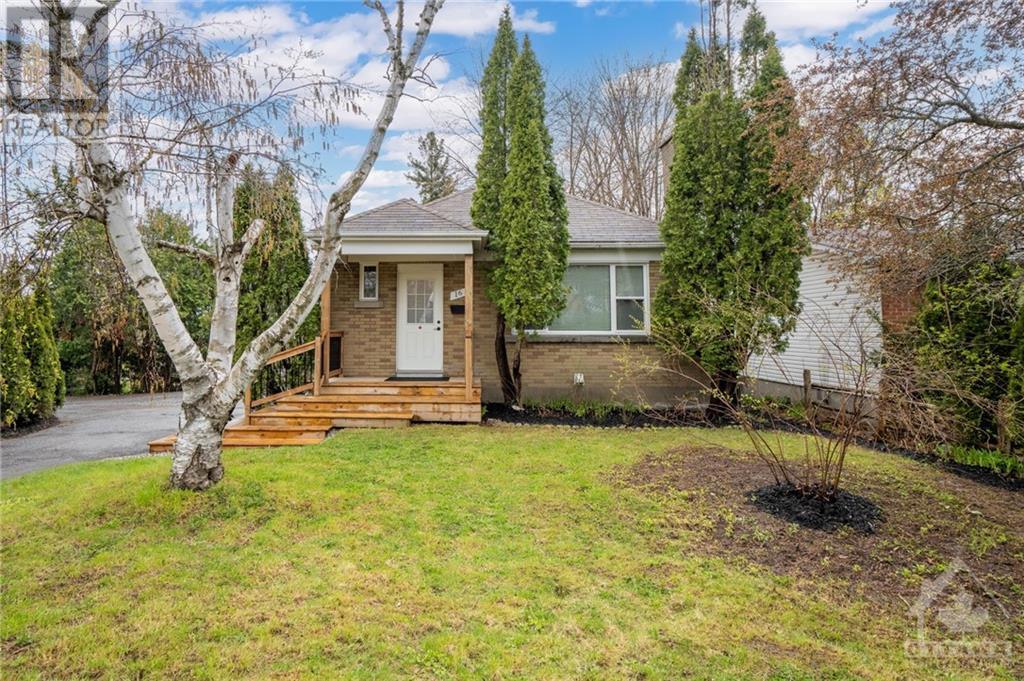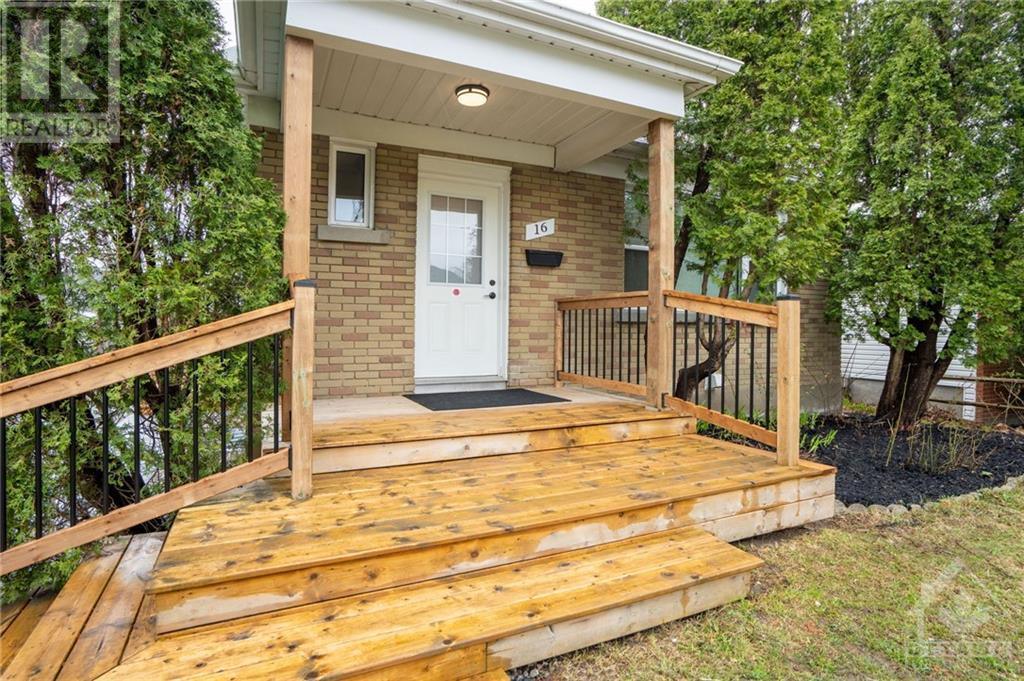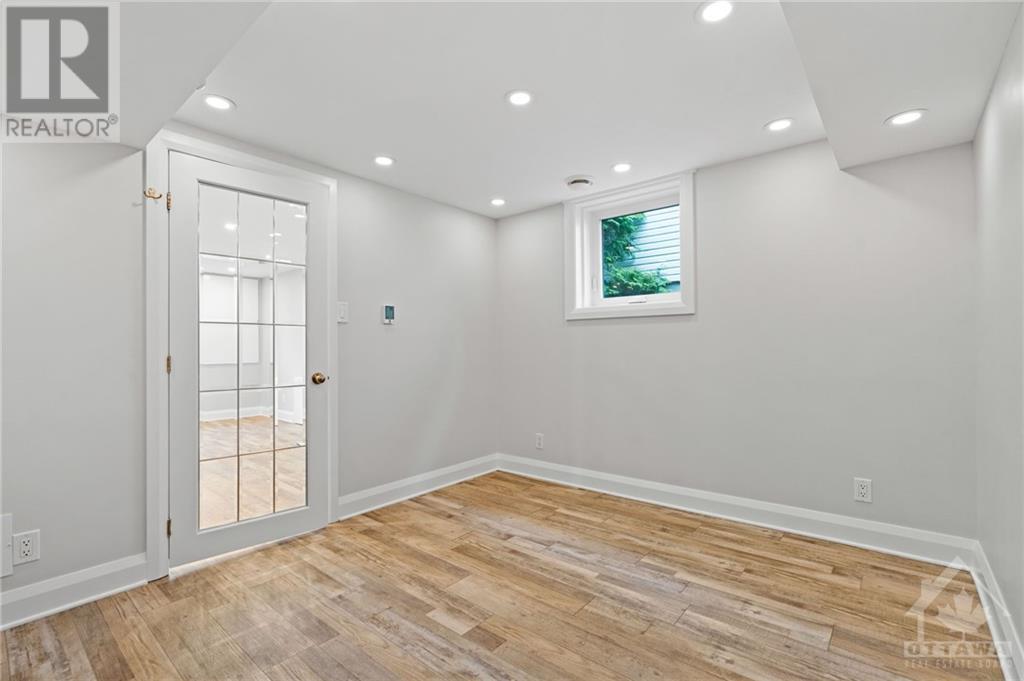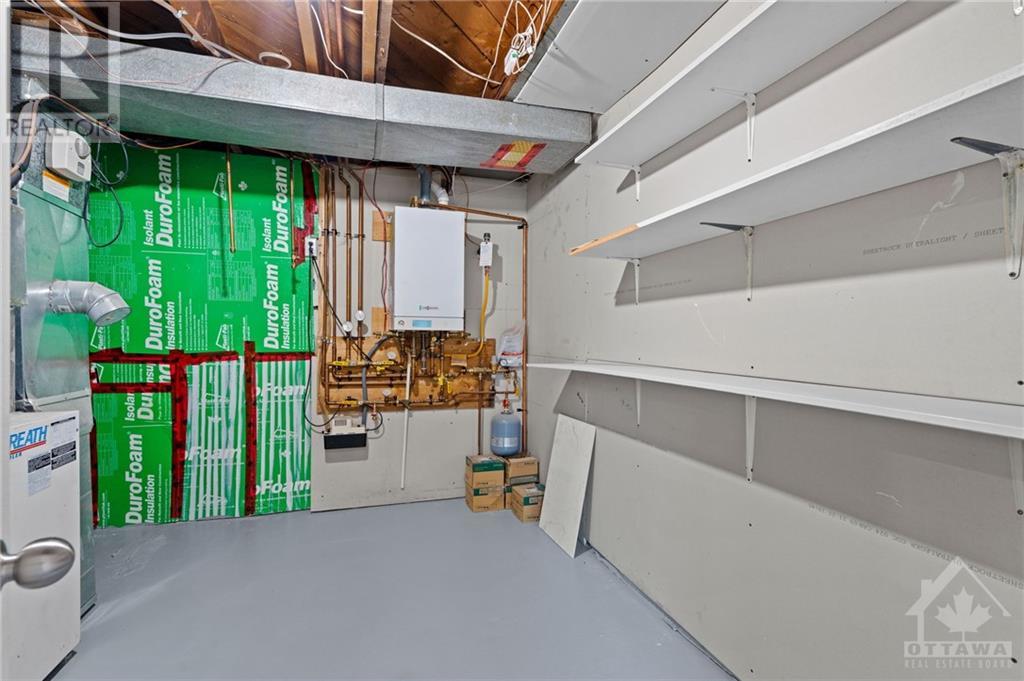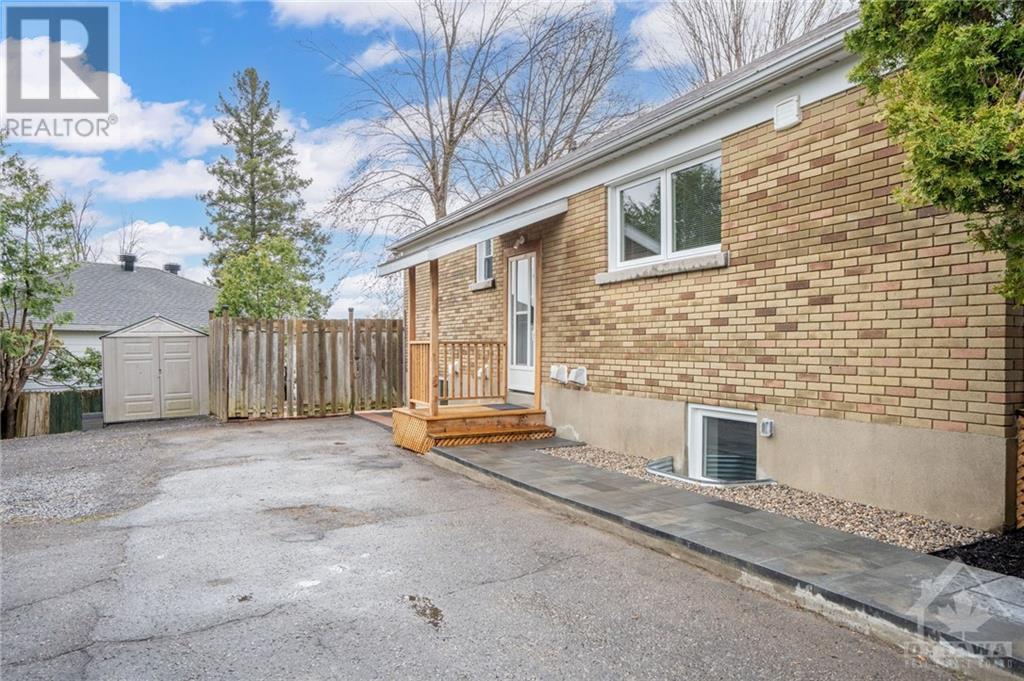16 Seguin Street Ottawa, Ontario K1J 6P5
$699,900
Discover modern elegance in this fully renovated bungalow, where every detail exudes sophistication. Step into the bright and airy interior, highlighted by a sparkling white kitchen boasting newer appliances and ample counter space. The renovated 4-piece bath and main floor laundry add convenience to daily living. The main floor features gleaming hardwood floors. Descend to the lower level to find a full in-law suite, complete with its own kitchen, three-piece bath, laundry facilities, living space, and two additional bedrooms, offering versatility and comfort for extended family or guests. Outside, the spacious yard beckons with a charming patio, perfect for outdoor entertaining or relaxation, while ample parking ensures convenience for homeowners and visitors alike. Conveniently located and meticulously renovated, this turnkey property offers effortless living in a desirable location. Freshly painted throughout! 24 hours irrevocable on offers. (id:49712)
Property Details
| MLS® Number | 1388292 |
| Property Type | Single Family |
| Neigbourhood | Cardinal Heights |
| Community Name | Gloucester |
| AmenitiesNearBy | Public Transit, Recreation Nearby, Shopping |
| ParkingSpaceTotal | 6 |
| StorageType | Storage Shed |
| Structure | Patio(s) |
Building
| BathroomTotal | 2 |
| BedroomsAboveGround | 3 |
| BedroomsBelowGround | 2 |
| BedroomsTotal | 5 |
| Appliances | Refrigerator, Cooktop, Dishwasher, Dryer, Microwave Range Hood Combo, Stove, Washer |
| ArchitecturalStyle | Bungalow |
| BasementDevelopment | Finished |
| BasementType | Full (finished) |
| ConstructedDate | 1955 |
| ConstructionStyleAttachment | Detached |
| CoolingType | Central Air Conditioning |
| ExteriorFinish | Brick, Siding |
| FlooringType | Hardwood, Tile, Vinyl |
| FoundationType | Block |
| HeatingFuel | Natural Gas |
| HeatingType | Hot Water Radiator Heat |
| StoriesTotal | 1 |
| Type | House |
| UtilityWater | Municipal Water |
Parking
| Surfaced |
Land
| Acreage | No |
| LandAmenities | Public Transit, Recreation Nearby, Shopping |
| LandscapeFeatures | Landscaped |
| Sewer | Municipal Sewage System |
| SizeDepth | 77 Ft ,5 In |
| SizeFrontage | 45 Ft |
| SizeIrregular | 44.97 Ft X 77.4 Ft (irregular Lot) |
| SizeTotalText | 44.97 Ft X 77.4 Ft (irregular Lot) |
| ZoningDescription | Residential |
Rooms
| Level | Type | Length | Width | Dimensions |
|---|---|---|---|---|
| Basement | Kitchen | 12'3" x 10'6" | ||
| Basement | Family Room | 10'11" x 15'10" | ||
| Basement | Bedroom | 11'7" x 11'8" | ||
| Basement | Utility Room | Measurements not available | ||
| Basement | Storage | Measurements not available | ||
| Basement | Bedroom | 11'10" x 13'7" | ||
| Basement | Laundry Room | Measurements not available | ||
| Basement | 3pc Bathroom | Measurements not available | ||
| Main Level | Foyer | Measurements not available | ||
| Main Level | Living Room/dining Room | 15'1" x 13'0" | ||
| Main Level | Kitchen | 8'2" x 13'4" | ||
| Main Level | Primary Bedroom | 11'2" x 10'10" | ||
| Main Level | 4pc Bathroom | Measurements not available | ||
| Main Level | Bedroom | 11'2" x 10'0" | ||
| Main Level | Bedroom | 8'2" x 10'0" | ||
| Main Level | Laundry Room | Measurements not available |
https://www.realtor.ca/real-estate/26896586/16-seguin-street-ottawa-cardinal-heights

1433 Wellington St W Unit 113
Ottawa, Ontario K1Y 2X4
(613) 422-8688
(613) 422-6200
ottawacentral.evrealestate.com/
