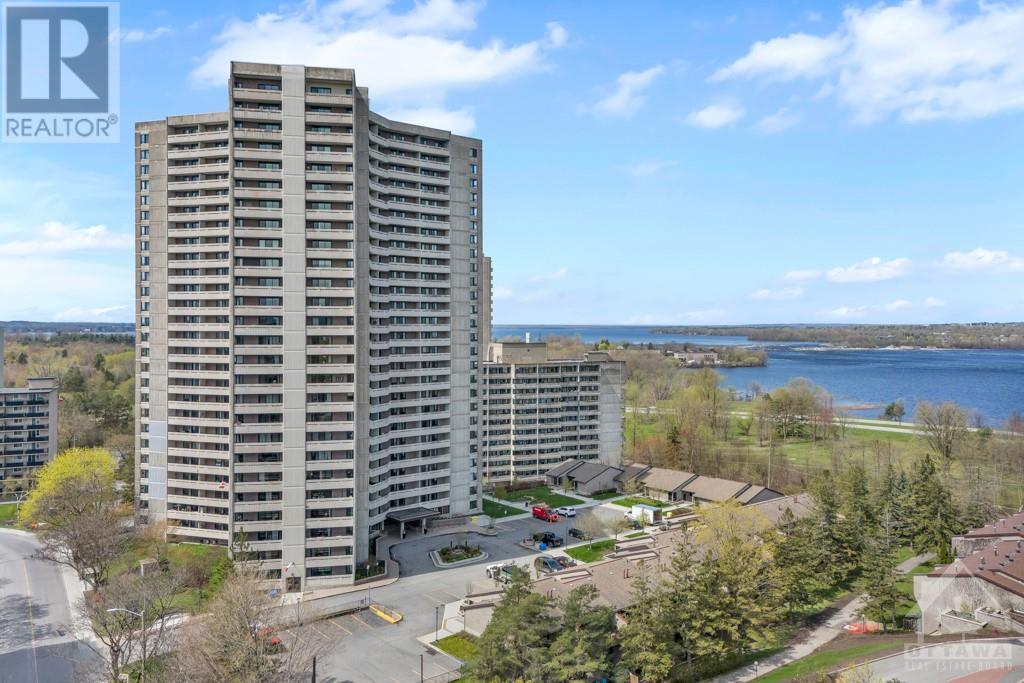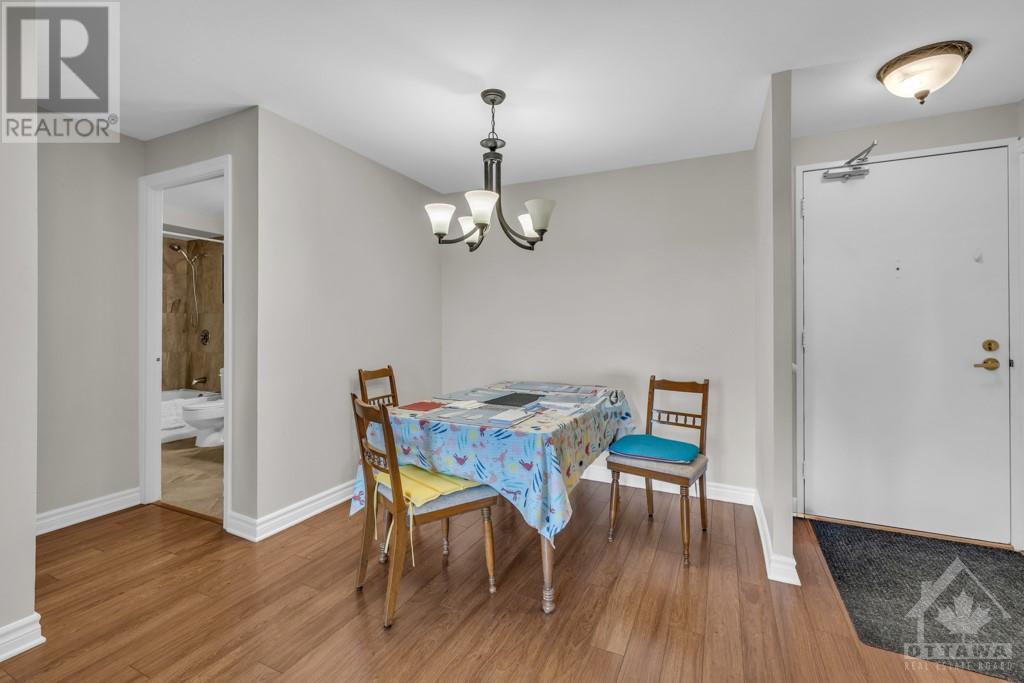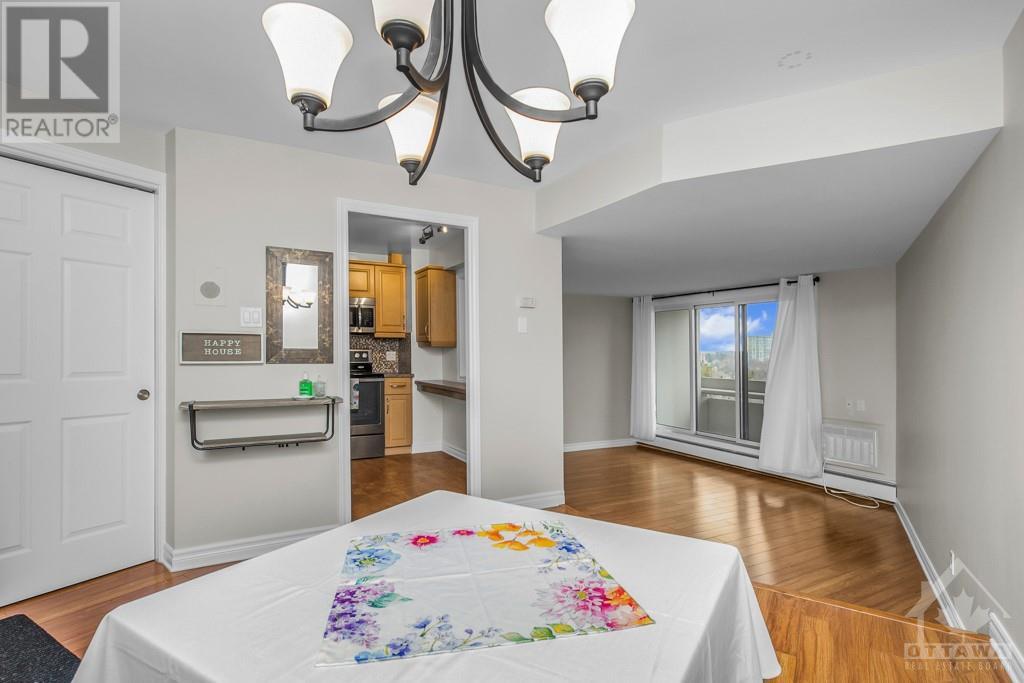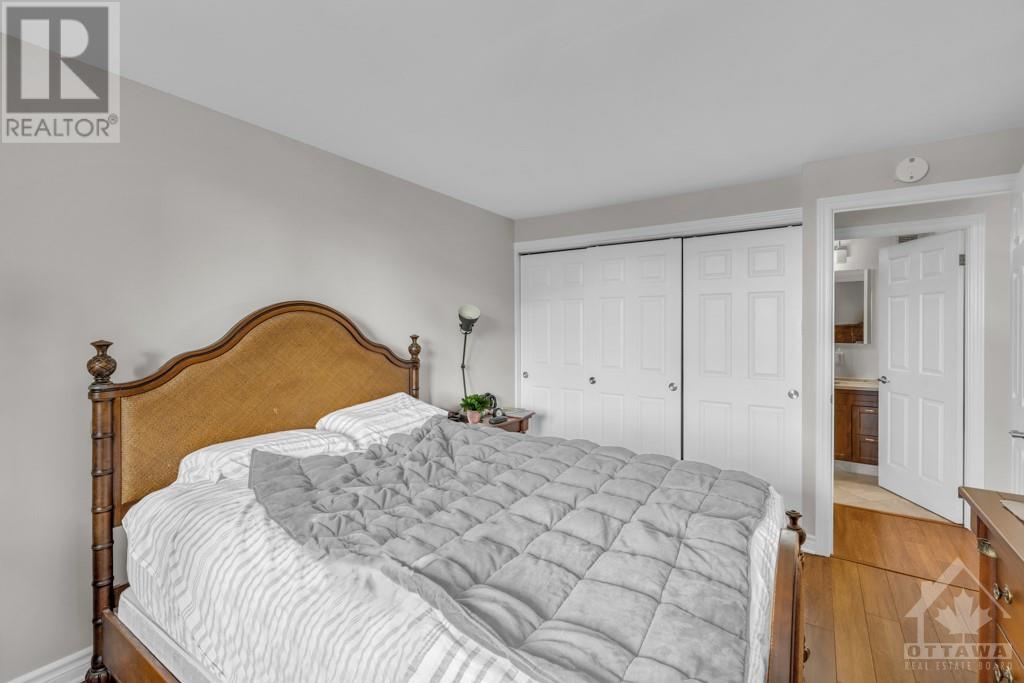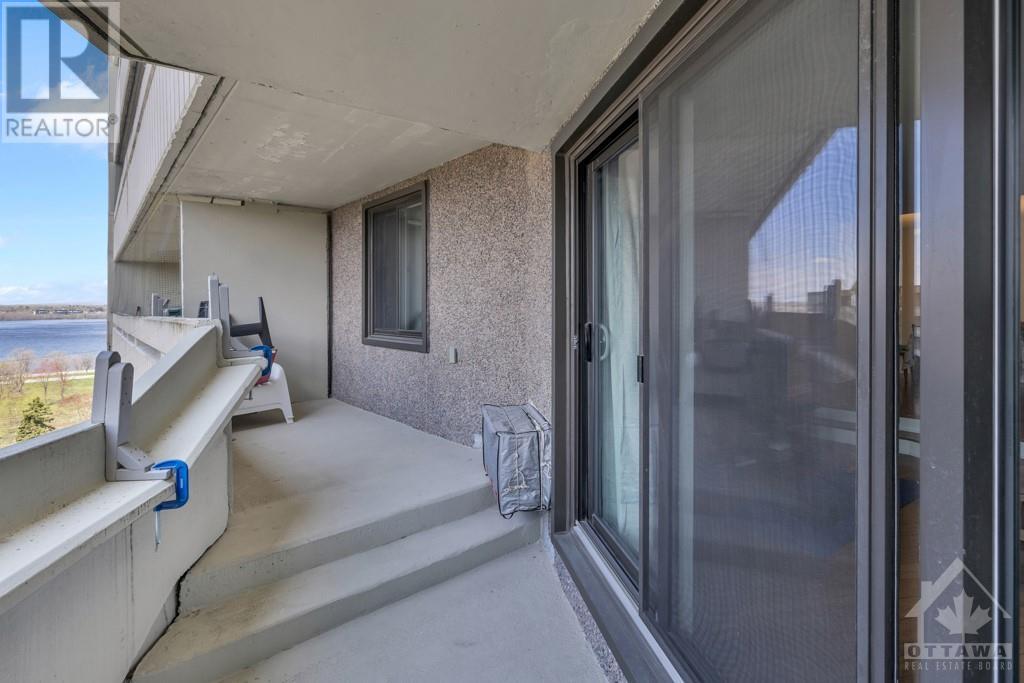1171 Ambleside Drive Unit#909 Ottawa, Ontario K2B 8E1
$319,000Maintenance, Heat, Electricity, Water, Other, See Remarks, Condominium Amenities, Recreation Facilities, Reserve Fund Contributions
$576.03 Monthly
Maintenance, Heat, Electricity, Water, Other, See Remarks, Condominium Amenities, Recreation Facilities, Reserve Fund Contributions
$576.03 MonthlyWelcome to this meticulously renovated condo boasting a prime location along the Ottawa River, offering scenic pathways for leisurely walks or invigorating bike rides. This unit showcases upgrades throughout, including the Kitchen, Bathroom, Light Fixtures and Flooring. The kitchen seamlessly integrates with the living area, showcasing stainless-steel appliances and a stylish breakfast bar. Featuring an open-concept layout, this condo includes a sunken living room, a generously sized bedroom, 1 bathroom, a private balcony, and 1 underground parking space. Enjoy breathtaking views of the Ottawa River from the comfort of your home. Residents have access to an array of amenities, including an exercise room, party room, indoor pool, sauna, workshop, car wash bay, and tuck shop. Condo fee includes heat/hydro/water. (id:49712)
Property Details
| MLS® Number | 1390635 |
| Property Type | Single Family |
| Neigbourhood | Woodroffe |
| AmenitiesNearBy | Public Transit, Recreation Nearby, Shopping |
| CommunityFeatures | Recreational Facilities, Adult Oriented, Pets Not Allowed |
| Features | Cul-de-sac, Balcony |
| ParkingSpaceTotal | 1 |
| PoolType | Indoor Pool |
Building
| BathroomTotal | 1 |
| BedroomsAboveGround | 1 |
| BedroomsTotal | 1 |
| Amenities | Sauna, Storage - Locker, Laundry Facility, Exercise Centre |
| Appliances | Refrigerator, Microwave Range Hood Combo, Stove |
| BasementDevelopment | Not Applicable |
| BasementType | Common (not Applicable) |
| ConstructedDate | 1975 |
| CoolingType | Wall Unit |
| ExteriorFinish | Concrete |
| FlooringType | Laminate, Tile |
| FoundationType | Poured Concrete |
| HeatingFuel | Natural Gas |
| HeatingType | Hot Water Radiator Heat |
| StoriesTotal | 1 |
| Type | Apartment |
| UtilityWater | Municipal Water |
Parking
| Underground | |
| Inside Entry | |
| Visitor Parking |
Land
| Acreage | No |
| LandAmenities | Public Transit, Recreation Nearby, Shopping |
| LandscapeFeatures | Landscaped |
| Sewer | Municipal Sewage System |
| ZoningDescription | Residential |
Rooms
| Level | Type | Length | Width | Dimensions |
|---|---|---|---|---|
| Main Level | Living Room | 16'4" x 11'7" | ||
| Main Level | Dining Room | 10'7" x 8'2" | ||
| Main Level | Kitchen | 9'7" x 7'0" | ||
| Main Level | Primary Bedroom | 14'3" x 10'9" | ||
| Main Level | Full Bathroom | 8'2" x 5'0" |
https://www.realtor.ca/real-estate/26897959/1171-ambleside-drive-unit909-ottawa-woodroffe

Salesperson
(613) 236-5959
www.thetulipteam.com/
www.facebook.com/RealEstateAgentBill
ca.linkedin.com/pub/bill-meyer/10/321/220
wwww.twitter.com/thetulipteam

610 Bronson Avenue
Ottawa, Ontario K1S 4E6
