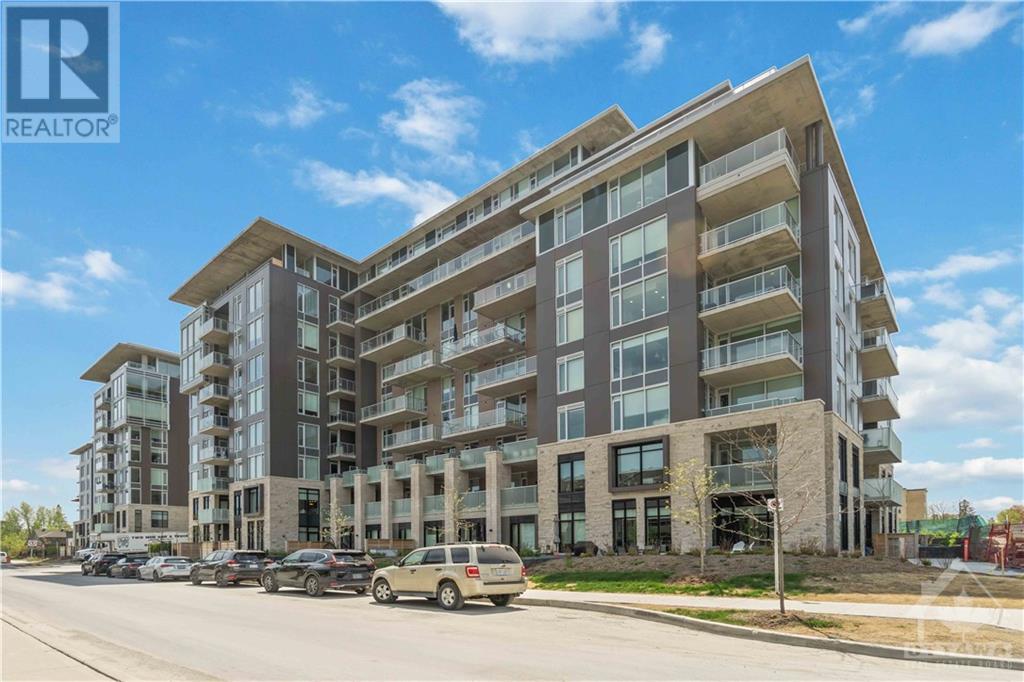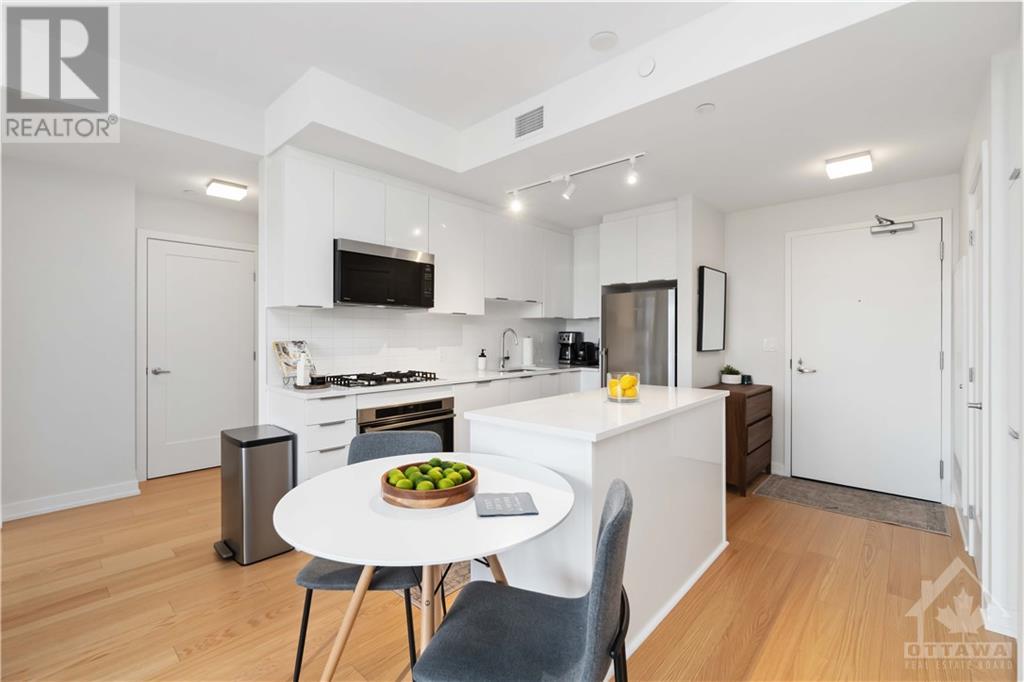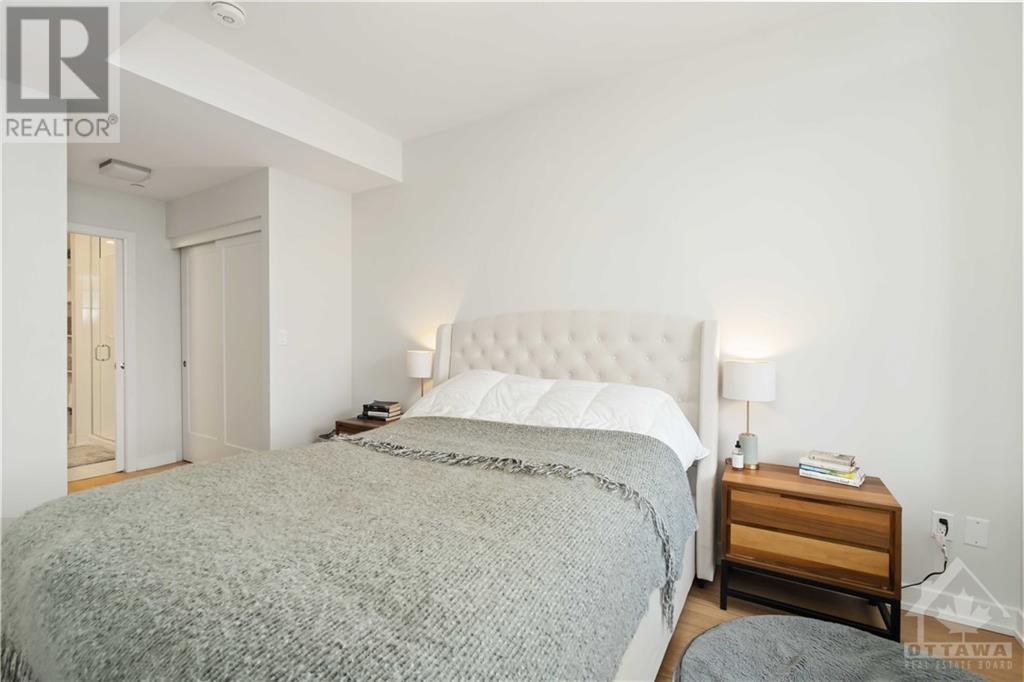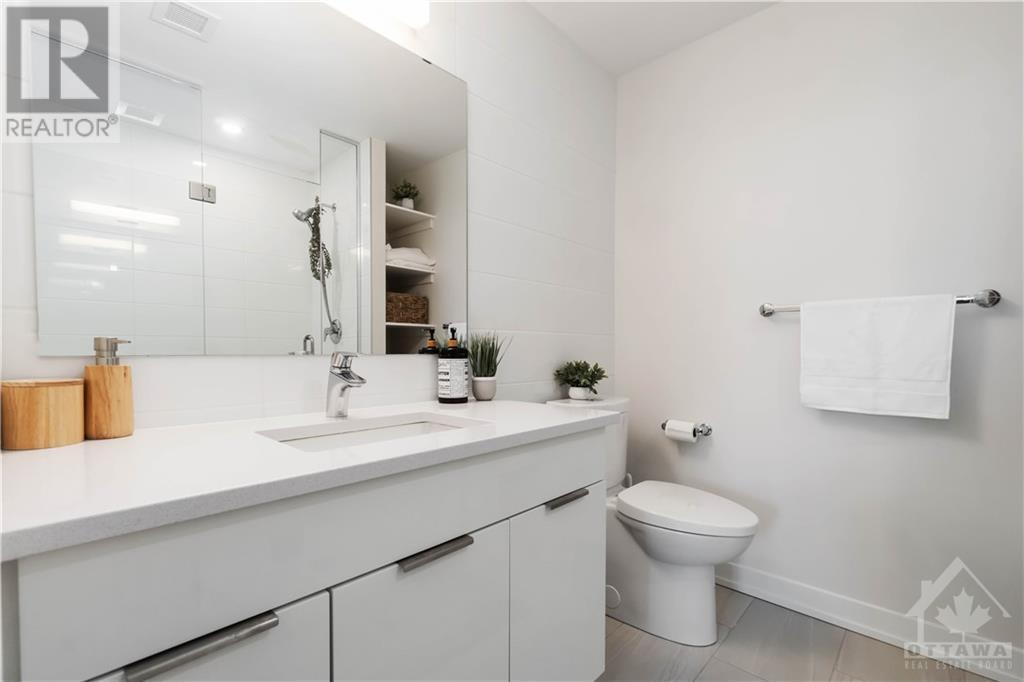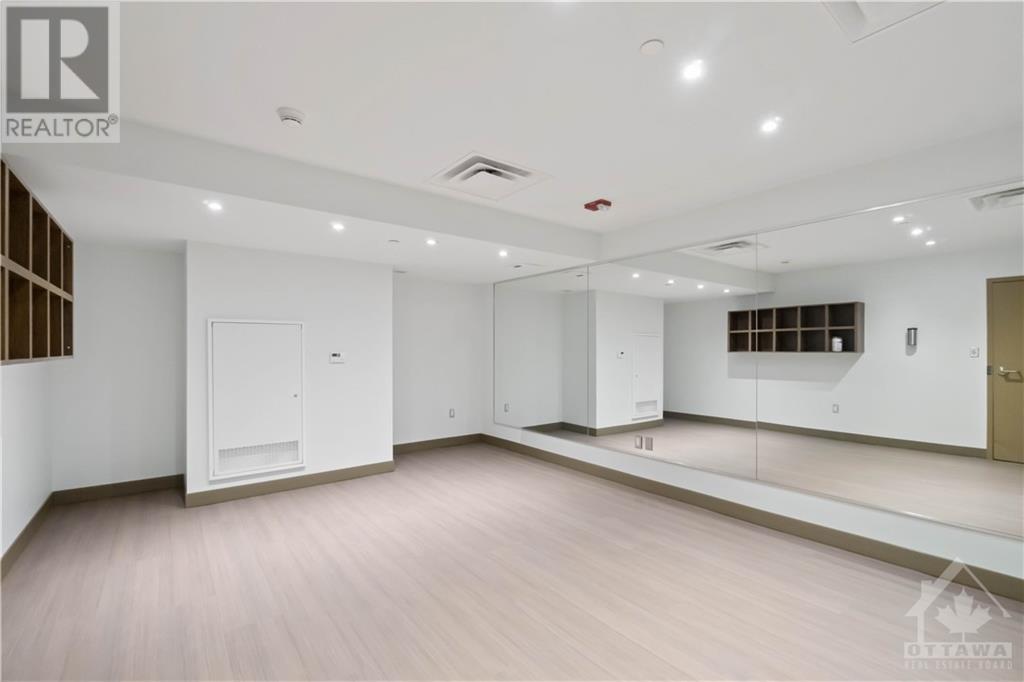570 De Mazenod Avenue Unit#306 Ottawa, Ontario K1S 5X2
$749,900Maintenance, Property Management, Water, Insurance, Other, See Remarks, Condominium Amenities, Recreation Facilities, Reserve Fund Contributions
$515 Monthly
Maintenance, Property Management, Water, Insurance, Other, See Remarks, Condominium Amenities, Recreation Facilities, Reserve Fund Contributions
$515 MonthlyThe Terrace 2 at Greystone Village, located just off Main Street in Old Ottawa East between the Rideau River and the Rideau Canal. Walk to Main St shops, Lansdowne and the Canal for the Year-round fun. Modern 2 bed, 2 bath Unit with Eastern views. Open concept floor plan with modern kitchen boasting 9ft island, upgraded quartz counter tops & cabinetry, stainless steel appliances, built-in oven, natural gas cooktop, and built-in microwave. Engineered hardwood flooring throughout, oversized windows allowing for plenty of natural light. Primary bedroom with 3pc. ensuite complete with walk in shower & quartz counter tops. The 2nd bedroom offers a large closet and full separate 4 pc bathroom. Sit back and Relax on your oversized 400 sq foot balcony with gas BBQ hookup a great spot to entertain guests. This Building has so much to offer: Fitness centre, Yoga studio, social lounge, dining room, guest suites, car wash, pet spa + much more! Underground parking & storage unit included. (id:49712)
Property Details
| MLS® Number | 1392206 |
| Property Type | Single Family |
| Neigbourhood | Greystone Village |
| AmenitiesNearBy | Public Transit, Recreation Nearby, Shopping, Water Nearby |
| CommunityFeatures | Recreational Facilities, Pets Allowed |
| Features | Balcony |
| ParkingSpaceTotal | 1 |
Building
| BathroomTotal | 2 |
| BedroomsAboveGround | 2 |
| BedroomsTotal | 2 |
| Amenities | Party Room, Storage - Locker, Laundry - In Suite, Guest Suite, Exercise Centre |
| Appliances | Refrigerator, Dishwasher, Dryer, Microwave Range Hood Combo, Stove, Washer |
| BasementDevelopment | Not Applicable |
| BasementType | None (not Applicable) |
| ConstructedDate | 2021 |
| CoolingType | Central Air Conditioning |
| ExteriorFinish | Stone, Brick |
| Fixture | Drapes/window Coverings |
| FlooringType | Hardwood, Tile |
| FoundationType | Poured Concrete |
| HeatingFuel | Natural Gas |
| HeatingType | Forced Air |
| StoriesTotal | 1 |
| SizeExterior | 880 Sqft |
| Type | Apartment |
| UtilityWater | Municipal Water |
Parking
| Underground |
Land
| Acreage | No |
| LandAmenities | Public Transit, Recreation Nearby, Shopping, Water Nearby |
| Sewer | Municipal Sewage System |
| ZoningDescription | Condo Residential |
Rooms
| Level | Type | Length | Width | Dimensions |
|---|---|---|---|---|
| Main Level | Living Room | 11'2" x 14'1" | ||
| Main Level | Kitchen | 11'2" x 14'1" | ||
| Main Level | Primary Bedroom | 13'11" x 10'0" | ||
| Main Level | 3pc Ensuite Bath | 7'8" x 6'7" | ||
| Main Level | Bedroom | 10'0" x 9'8" | ||
| Main Level | Full Bathroom | 8'5" x 6'11" | ||
| Main Level | Laundry Room | Measurements not available | ||
| Main Level | Foyer | Measurements not available |
https://www.realtor.ca/real-estate/26898650/570-de-mazenod-avenue-unit306-ottawa-greystone-village
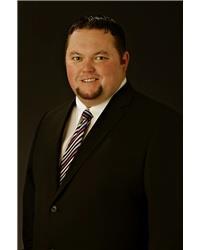

1420 Youville Dr. Unit 15
Ottawa, Ontario K1C 7B3


1420 Youville Dr. Unit 15
Ottawa, Ontario K1C 7B3


1420 Youville Dr. Unit 15
Ottawa, Ontario K1C 7B3
