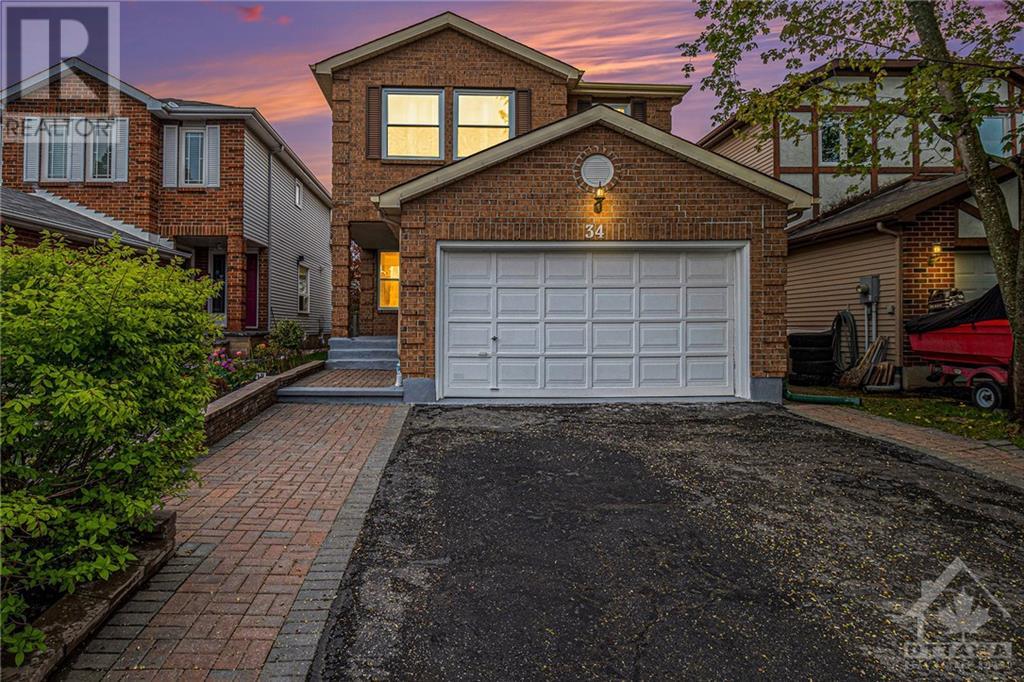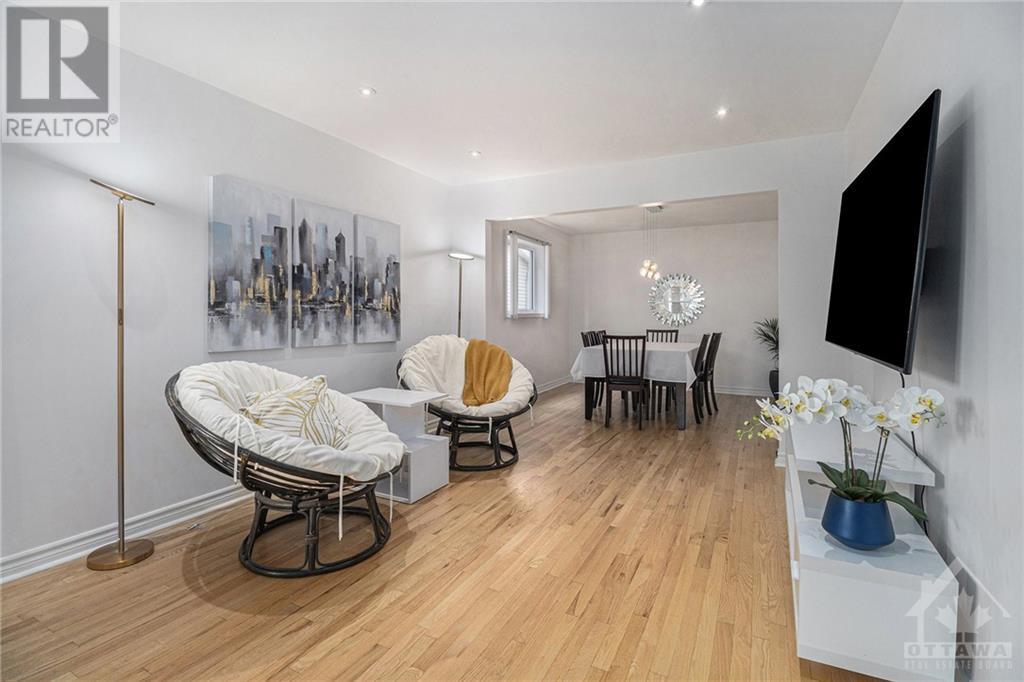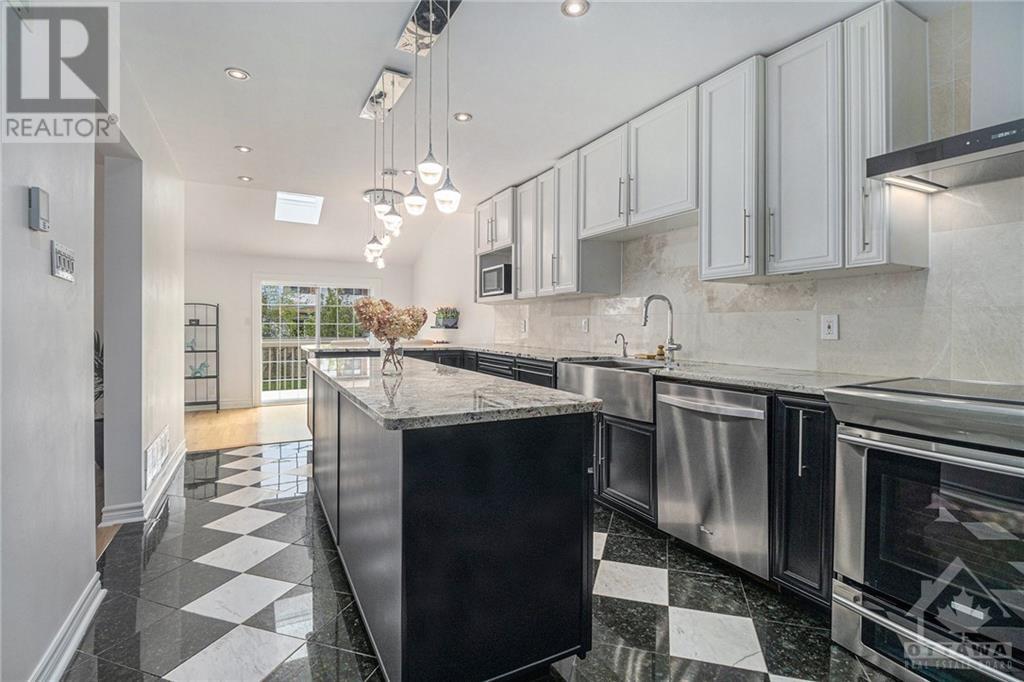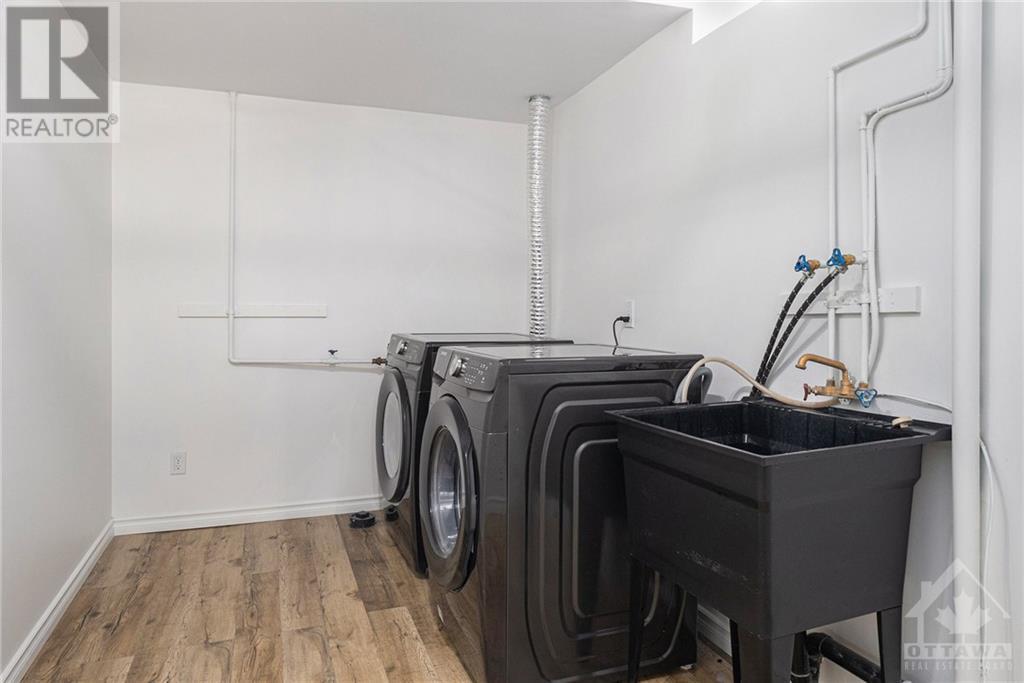4 Bedroom 3 Bathroom
Fireplace Central Air Conditioning Forced Air Landscaped
$815,000
Welcome to 34 Acklam Terrace in the desirable Morgan's Grant/South March neighbourhood! Conveniently located next to the high-tech sector and Richcraft Recreation Complex, this home offers both comfort and convenience! This charming detached 2-storey home offers spacious living across approximately 1900 sq/ft. Boasting 4 beds and 2.5 baths, including a 3-piece ensuite, this home is perfect for families. Enjoy the convenience of an oversized garage and the elegance of a brick exterior. The main floor features refinished hardwood floors, while the kitchen dazzles with granite countertops, granite/marble, heated floor, marble backsplash and stainless steel appliances. Natural light floods the home with vaulted ceilings and a beautiful skylight. Granite floors in the upstairs bathrooms as well. Downstairs you'll find a beautifully finished basement, recently renovated approx. 3 years ago and comes with industrial-grade vinyl flooring. (id:49712)
Property Details
| MLS® Number | 1392302 |
| Property Type | Single Family |
| Neigbourhood | Morgans Grant |
| Community Name | Kanata |
| AmenitiesNearBy | Golf Nearby, Public Transit, Recreation Nearby, Shopping |
| CommunityFeatures | Family Oriented |
| ParkingSpaceTotal | 4 |
| Structure | Deck |
Building
| BathroomTotal | 3 |
| BedroomsAboveGround | 4 |
| BedroomsTotal | 4 |
| Appliances | Refrigerator, Dishwasher, Dryer, Hood Fan, Microwave, Stove, Washer, Blinds |
| BasementDevelopment | Finished |
| BasementType | Full (finished) |
| ConstructedDate | 1988 |
| ConstructionStyleAttachment | Detached |
| CoolingType | Central Air Conditioning |
| ExteriorFinish | Brick |
| FireplacePresent | Yes |
| FireplaceTotal | 1 |
| Fixture | Drapes/window Coverings |
| FlooringType | Hardwood, Marble, Vinyl |
| FoundationType | Poured Concrete |
| HalfBathTotal | 1 |
| HeatingFuel | Natural Gas |
| HeatingType | Forced Air |
| StoriesTotal | 2 |
| Type | House |
| UtilityWater | Municipal Water |
Parking
Land
| AccessType | Highway Access |
| Acreage | No |
| FenceType | Fenced Yard |
| LandAmenities | Golf Nearby, Public Transit, Recreation Nearby, Shopping |
| LandscapeFeatures | Landscaped |
| Sewer | Municipal Sewage System |
| SizeDepth | 119 Ft ,9 In |
| SizeFrontage | 31 Ft ,4 In |
| SizeIrregular | 31.3 Ft X 119.75 Ft |
| SizeTotalText | 31.3 Ft X 119.75 Ft |
| ZoningDescription | R1 |
Rooms
| Level | Type | Length | Width | Dimensions |
|---|
| Second Level | Primary Bedroom | | | 13'9" x 13'7" |
| Second Level | 4pc Ensuite Bath | | | 5'5" x 7'9" |
| Second Level | Other | | | 5'5" x 7'9" |
| Second Level | Bedroom | | | 9'11" x 10'4" |
| Second Level | Bedroom | | | 12'11" x 10'4" |
| Second Level | Bedroom | | | 9'6" x 11'0" |
| Second Level | 4pc Bathroom | | | 4'9" x 7'4" |
| Lower Level | Recreation Room | | | 42'7" x 21'8" |
| Lower Level | Laundry Room | | | 12'6" x 7'6" |
| Lower Level | Utility Room | | | 12'5" x 11'8" |
| Lower Level | Storage | | | 5'3" x 6'11" |
| Main Level | Kitchen | | | 19'9" x 10'1" |
| Main Level | Dining Room | | | 11'9" x 11'3" |
| Main Level | Family Room/fireplace | | | 10'5" x 21'8" |
| Main Level | 2pc Bathroom | | | 5'3" x 5'1" |
https://www.realtor.ca/real-estate/26900375/34-acklam-terrace-ottawa-morgans-grant


































