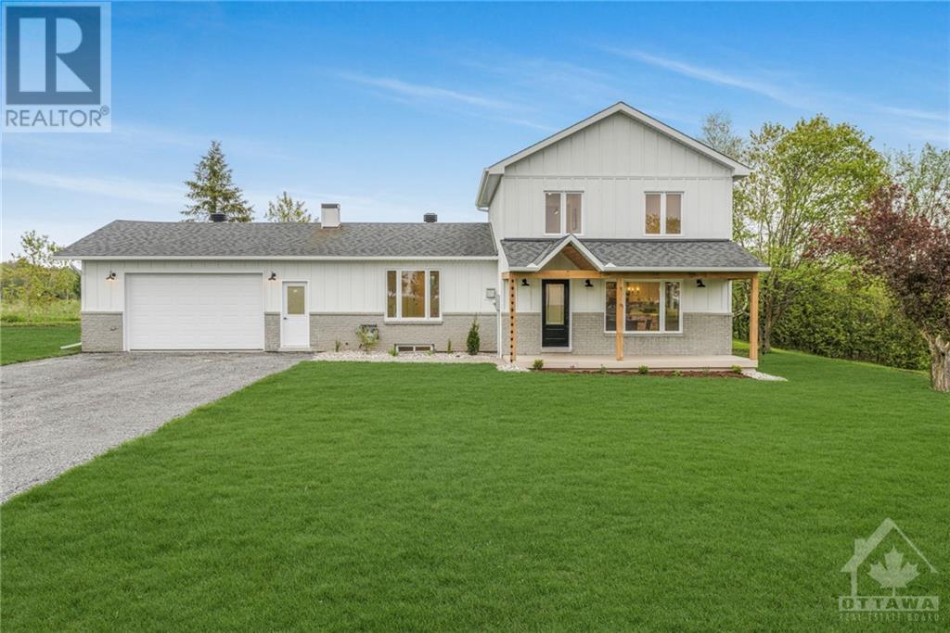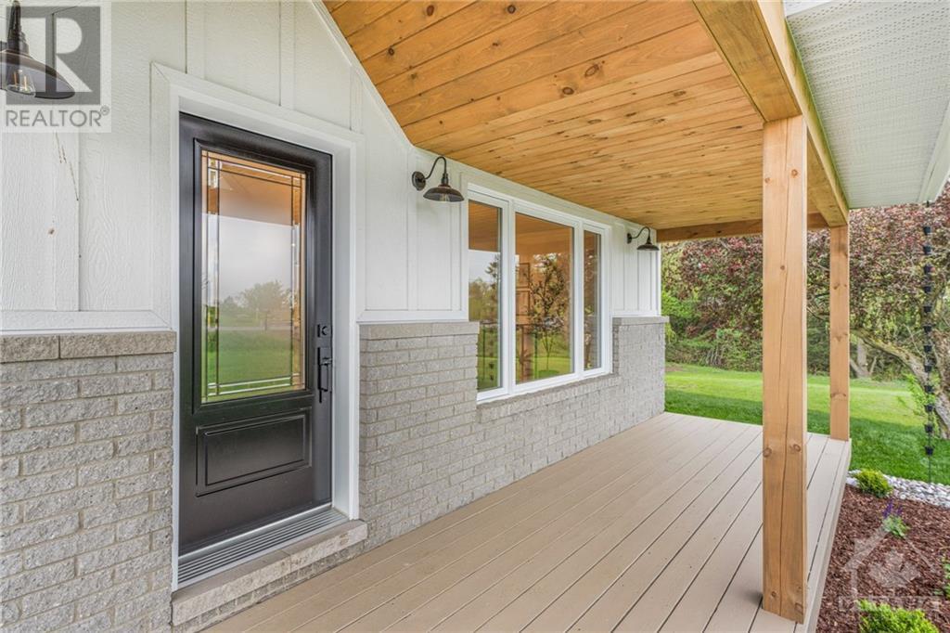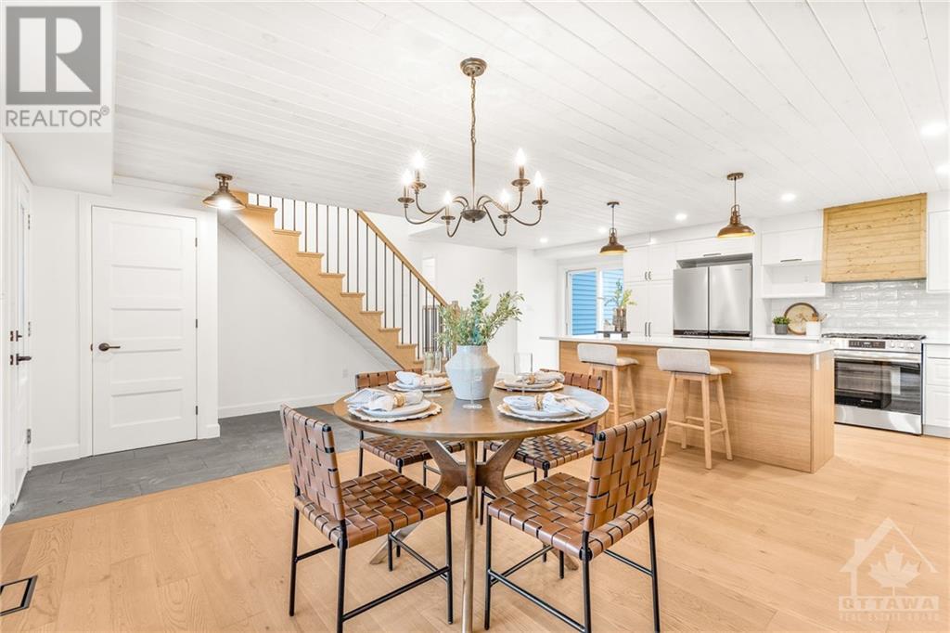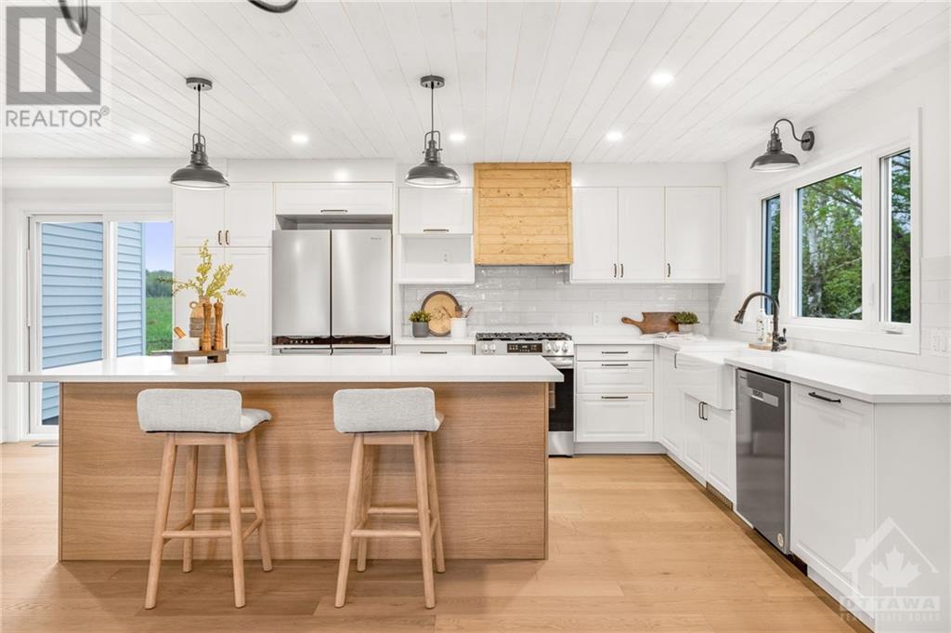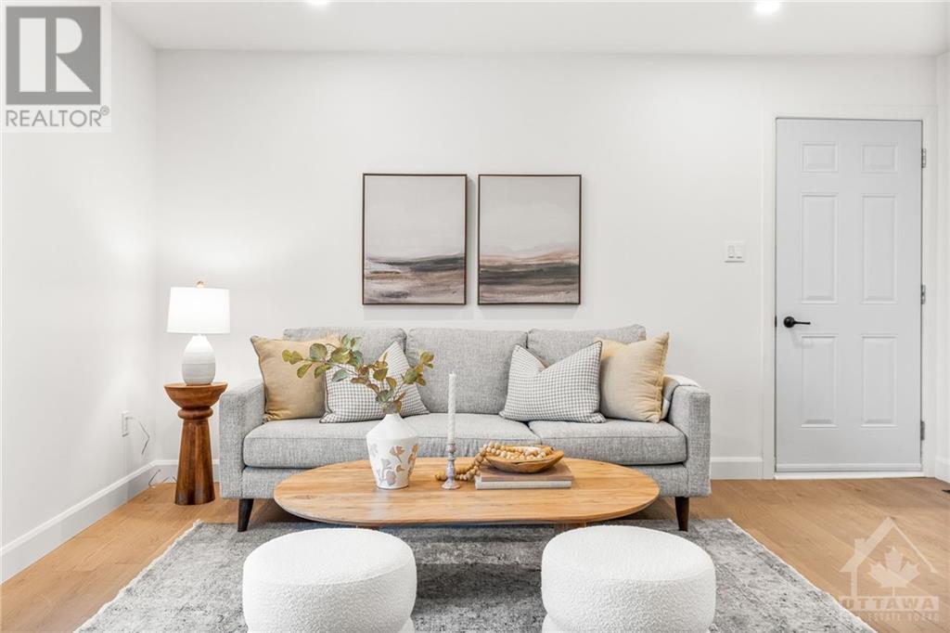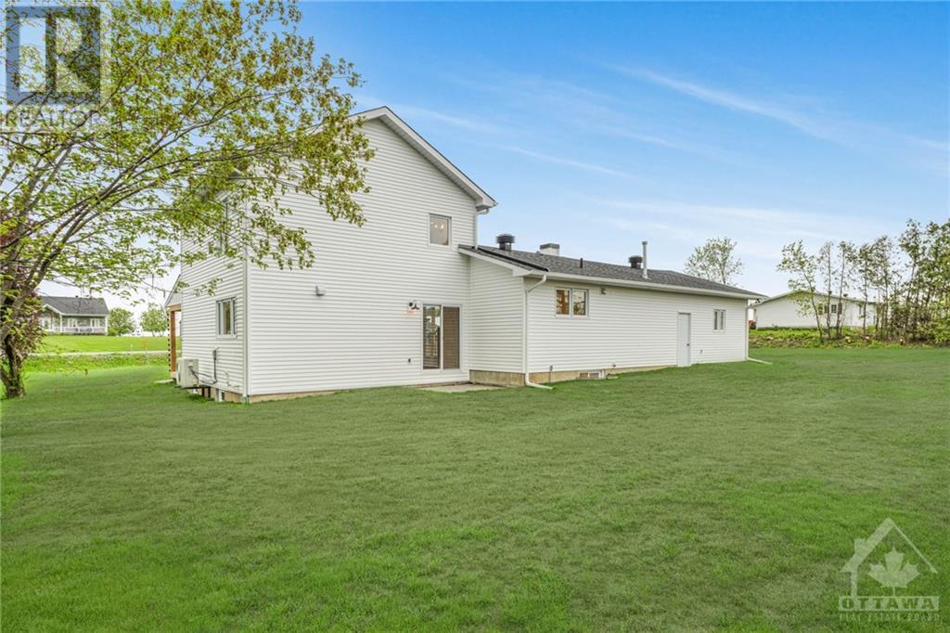3 Bedroom 2 Bathroom
Fireplace Heat Pump Forced Air Acreage Partially Landscaped
$699,900
Nestled on 1.163 acre of land this fully renovated home blends modern luxury with timeless charm. An inviting exterior exudes curb appeal, while inside, the expansive open-concept living space is adorned with gleaming hardwood floors. The gourmet kitchen is a chef's dream, featuring quartz countertops, oversized island, gas stove, & stainless steel appliances. Adjacent to the kitchen, a large dining room provides an elegant space for gatherings. The sunlit living room, with stunning windows & cozy gas fireplace, offers a welcoming atmosphere. On the main floor, a versatile space for bed or office & full bath. Upstairs, 2 beds & a luxurious 4-piece spa-like bath, complete with modern finishes. The fully finished basement offers additional living space, ideal for a family room/rec room/ gym. This home is a sanctuary, offering serene, spacious living with modern amenities. (id:49712)
Property Details
| MLS® Number | 1389867 |
| Property Type | Single Family |
| Neigbourhood | Clarence-Rockland |
| AmenitiesNearBy | Golf Nearby |
| Features | Ravine |
| ParkingSpaceTotal | 6 |
Building
| BathroomTotal | 2 |
| BedroomsAboveGround | 3 |
| BedroomsTotal | 3 |
| Appliances | Refrigerator, Dishwasher, Dryer, Hood Fan, Stove, Washer |
| BasementDevelopment | Finished |
| BasementType | Full (finished) |
| ConstructedDate | 1943 |
| ConstructionStyleAttachment | Detached |
| CoolingType | Heat Pump |
| ExteriorFinish | Brick, Siding |
| FireplacePresent | Yes |
| FireplaceTotal | 1 |
| FlooringType | Hardwood, Ceramic |
| FoundationType | Poured Concrete |
| HeatingFuel | Natural Gas |
| HeatingType | Forced Air |
| StoriesTotal | 2 |
| Type | House |
| UtilityWater | Drilled Well |
Parking
Land
| Acreage | Yes |
| LandAmenities | Golf Nearby |
| LandscapeFeatures | Partially Landscaped |
| Sewer | Septic System |
| SizeDepth | 150 Ft |
| SizeFrontage | 337 Ft ,9 In |
| SizeIrregular | 1.16 |
| SizeTotal | 1.16 Ac |
| SizeTotalText | 1.16 Ac |
| ZoningDescription | Ru2 |
Rooms
| Level | Type | Length | Width | Dimensions |
|---|
| Second Level | Primary Bedroom | | | 18'2" x 11'1" |
| Second Level | Bedroom | | | 11'4" x 10'4" |
| Main Level | Kitchen | | | 20'10" x 11'11" |
| Main Level | Living Room | | | 21'4" x 10'10" |
| Main Level | Dining Room | | | 21'6" x 17'7" |
| Main Level | Bedroom | | | 11'2" x 11'6" |
https://www.realtor.ca/real-estate/26906029/1881-joanisse-road-clarence-rockland-clarence-rockland


