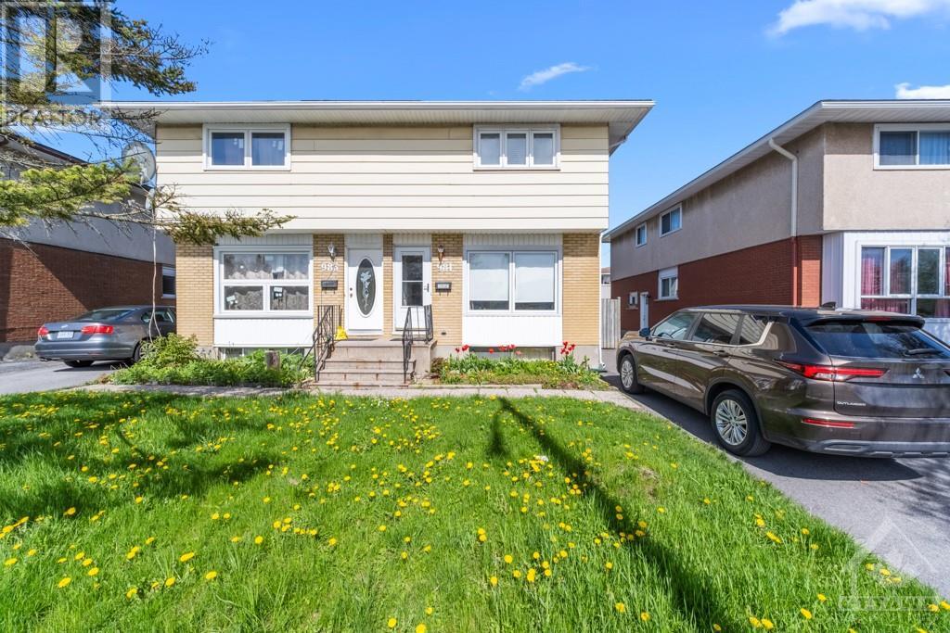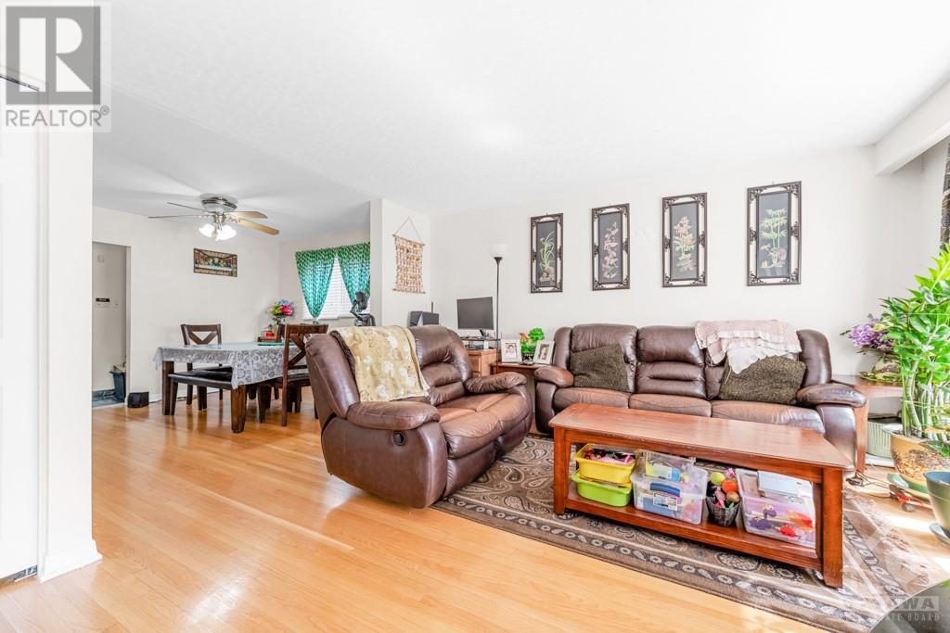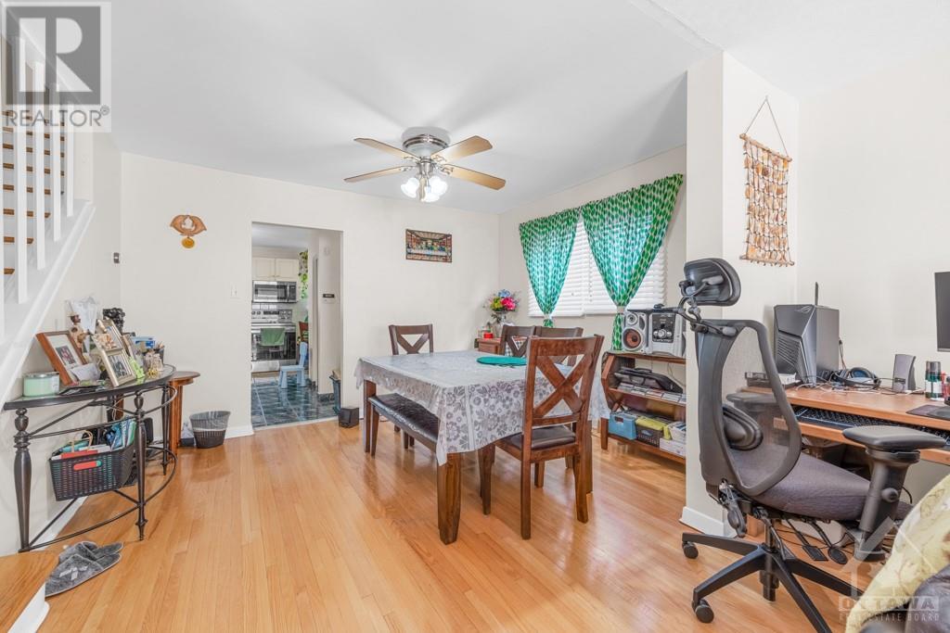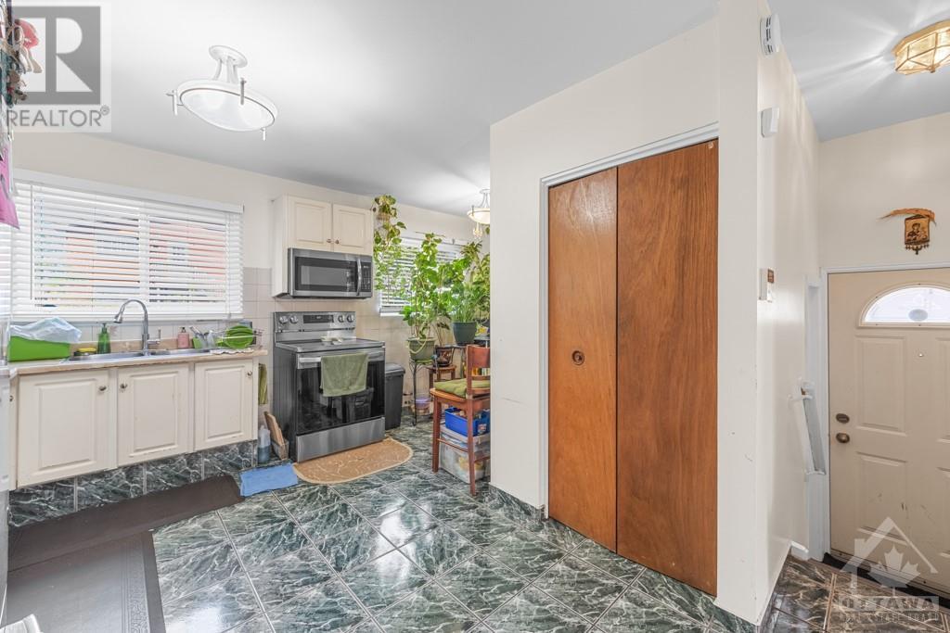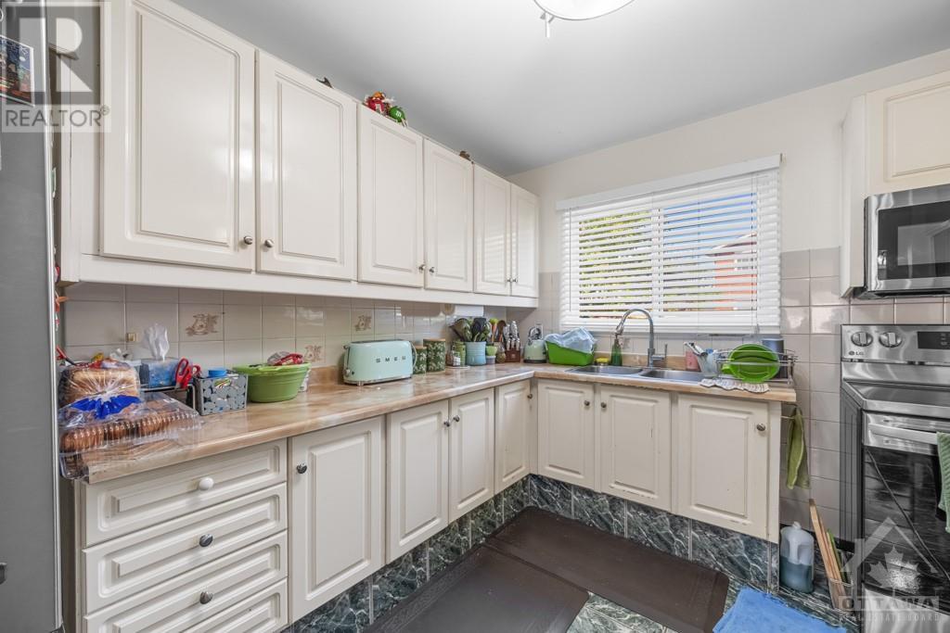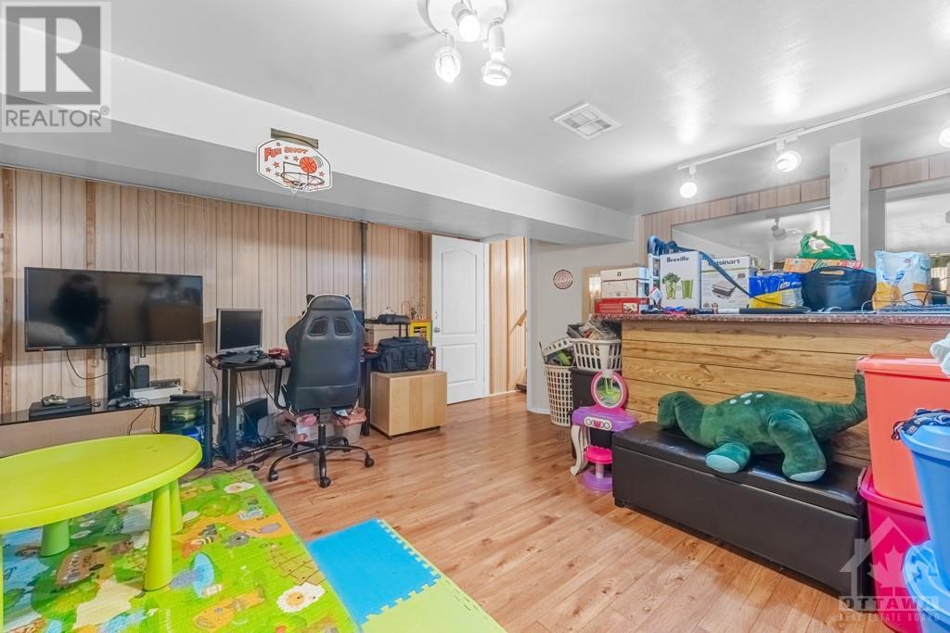981 Meadowlands Drive E Ottawa, Ontario K2C 0K4
$529,900
Welcome to this family friendly 3 bedroom, 2.5 bathroom, semi-detached house at Meadowlands and Prince of Wales. Walking distance to many amenities including shopping, transit, Hogs Back, Mooney’s Bay and Carleton University. Easy transit commute to many amenities including Ottawa University and Algonquin College. Main floor has living, dining areas and spacious eat-in kitchen with stainless steel appliances. Second floor has 3 spacious bedrooms and full bathroom. Basement has endless possibilities. Currently used as living space, including large rec room, bar area and bathroom. Newly installed furnace. Hardwood and tile flooring throughout. Side door entry leads to spacious fenced in backyard. (id:49712)
Property Details
| MLS® Number | 1392492 |
| Property Type | Single Family |
| Neigbourhood | Carleton Heights |
| Community Name | Nepean |
| AmenitiesNearBy | Public Transit, Recreation Nearby, Shopping |
| CommunityFeatures | School Bus |
| ParkingSpaceTotal | 2 |
Building
| BathroomTotal | 3 |
| BedroomsAboveGround | 3 |
| BedroomsTotal | 3 |
| Appliances | Refrigerator, Dryer, Microwave Range Hood Combo, Stove, Washer, Blinds |
| BasementDevelopment | Finished |
| BasementType | Full (finished) |
| ConstructedDate | 1964 |
| ConstructionStyleAttachment | Semi-detached |
| CoolingType | Central Air Conditioning |
| ExteriorFinish | Brick, Siding |
| FlooringType | Hardwood, Tile |
| FoundationType | Poured Concrete |
| HalfBathTotal | 1 |
| HeatingFuel | Natural Gas |
| HeatingType | Forced Air |
| StoriesTotal | 2 |
| Type | House |
| UtilityWater | Municipal Water |
Parking
| Open | |
| Surfaced |
Land
| Acreage | No |
| LandAmenities | Public Transit, Recreation Nearby, Shopping |
| Sewer | Municipal Sewage System |
| SizeDepth | 104 Ft ,11 In |
| SizeFrontage | 25 Ft |
| SizeIrregular | 24.98 Ft X 104.89 Ft |
| SizeTotalText | 24.98 Ft X 104.89 Ft |
| ZoningDescription | Residential |
Rooms
| Level | Type | Length | Width | Dimensions |
|---|---|---|---|---|
| Second Level | Primary Bedroom | 16'6" x 13'0" | ||
| Second Level | Bedroom | 14'6" x 10'6" | ||
| Second Level | Bedroom | 12'0" x 10'0" | ||
| Second Level | Full Bathroom | Measurements not available | ||
| Second Level | Full Bathroom | Measurements not available | ||
| Basement | Recreation Room | 25'0" x 15'6" | ||
| Basement | Storage | 16'6" x 15'0" | ||
| Basement | Full Bathroom | Measurements not available | ||
| Lower Level | Laundry Room | Measurements not available | ||
| Main Level | Living Room | 15'0" x 12'0" | ||
| Main Level | Dining Room | 12'6" x 10'0" | ||
| Main Level | Kitchen | 15'0" x 15'0" | ||
| Main Level | Partial Bathroom | Measurements not available |
https://www.realtor.ca/real-estate/26908701/981-meadowlands-drive-e-ottawa-carleton-heights


48 Cinnabar Way
Ottawa, Ontario K2S 1Y6

48 Cinnabar Way
Ottawa, Ontario K2S 1Y6
