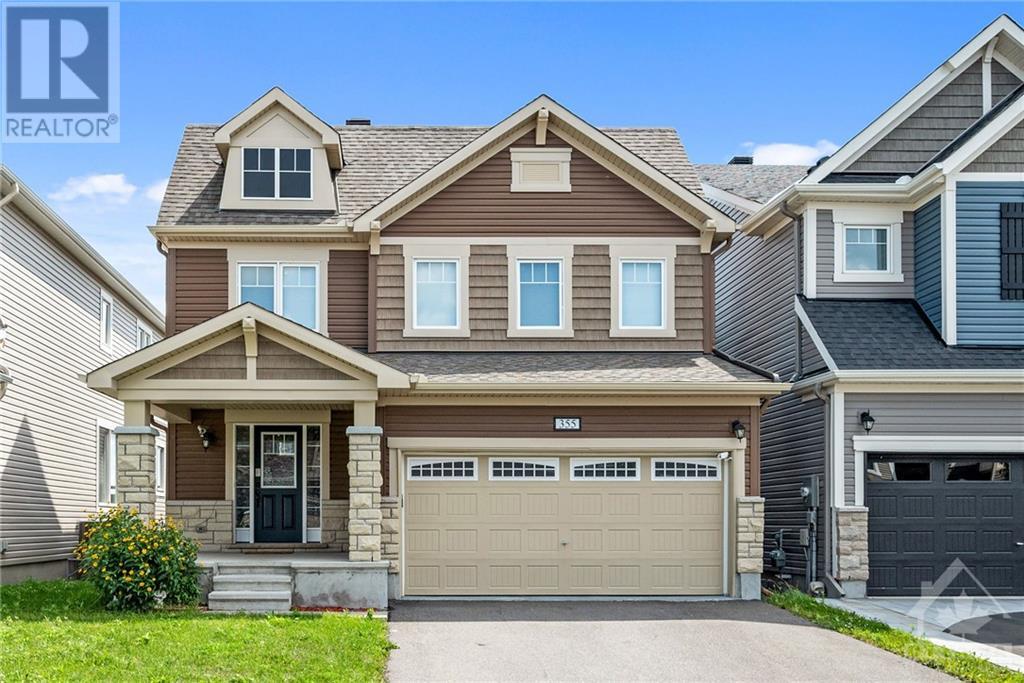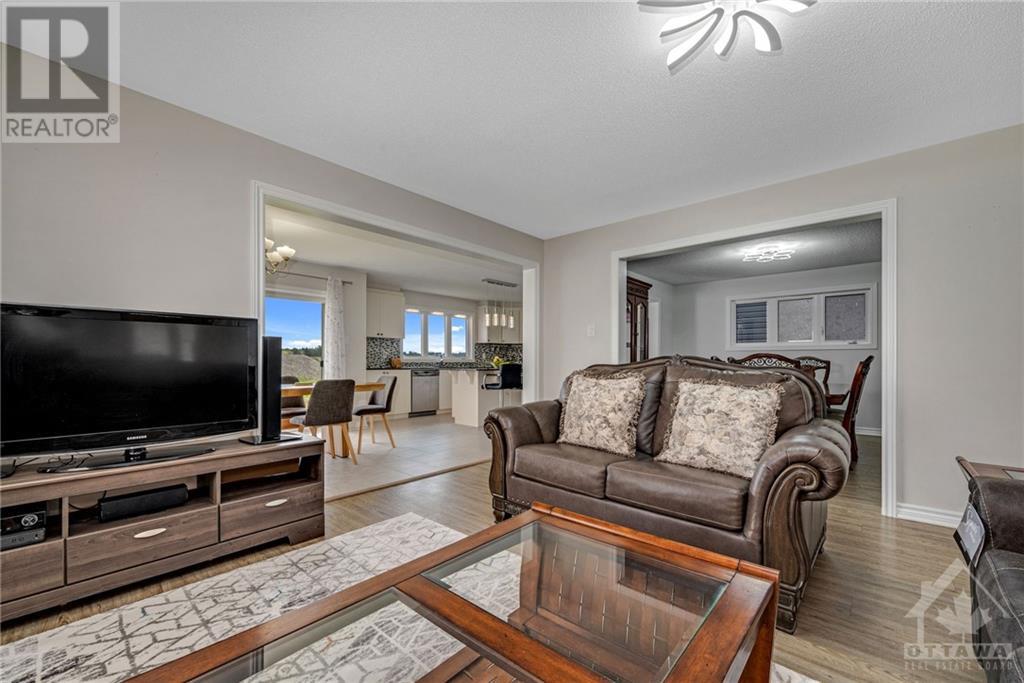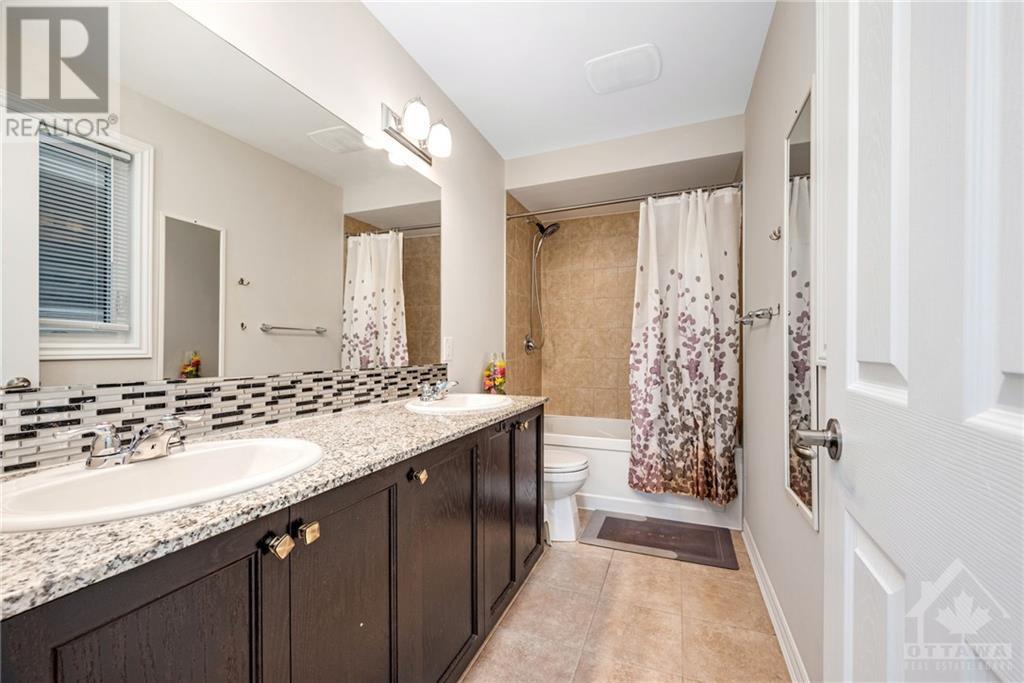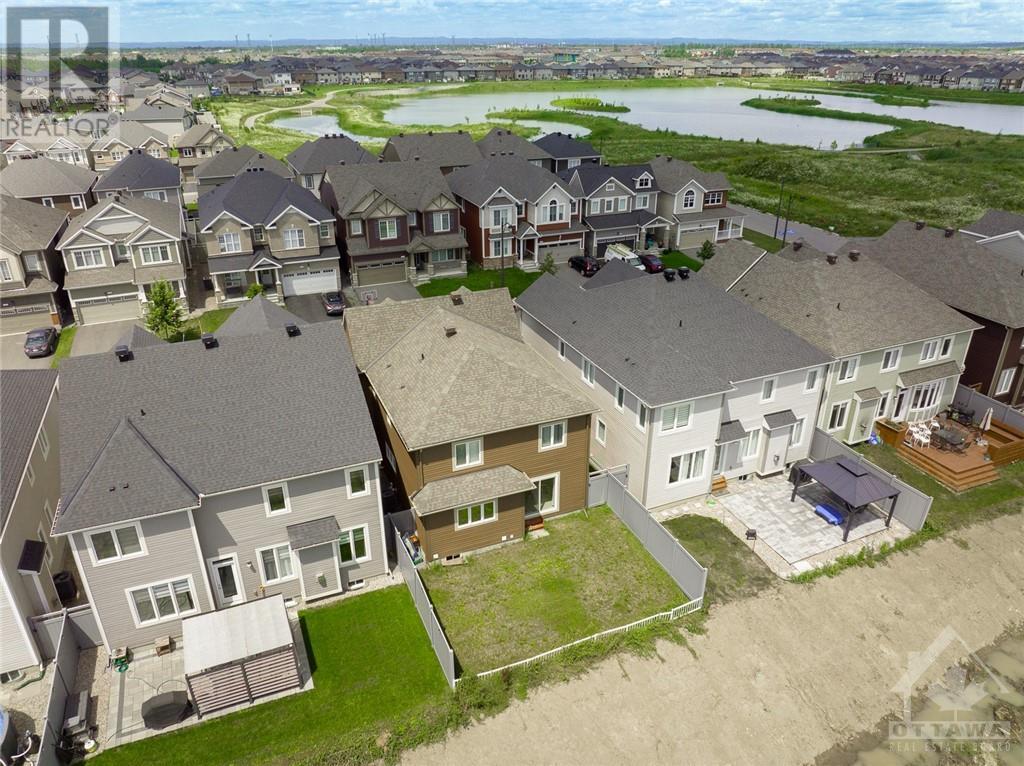355 Sweetclover Way Ottawa, Ontario K4A 1E6
$3,500 Monthly
Nestled in the family friendly neighbourhood of Avalon, this newly built and well-appointed 4 bedroom, 3 bathroom home is ideal for a growing household. An open concept main floor design presents seamless entertaining and living spaces with a great room with a cozy gas fireplace, and a formal dining room, ideal for hosting large gatherings. Overlooking the backyard, the large eat-in kitchen is furnished with loads of cabinetry, striking granite counter tops, and a social centre island with bar seating. Inside entry to the double garage and handy mud room! Upstairs, the primary bedroom with a private 5-piece ensuite and two walk-in closets is complemented by three generously sized secondary bedrooms, a full bathroom, and convenient second floor laundry. The lower level, with its oversized windows and rough-in for a future 3-piece bathroom, awaits your imagination. An ideal location, close to schools, walking trails, parks, shopping, and public transit (id:49712)
Property Details
| MLS® Number | 1391952 |
| Property Type | Single Family |
| Neigbourhood | Avalon West |
| Community Name | Cumberland |
| AmenitiesNearBy | Public Transit, Recreation Nearby, Shopping |
| CommunityFeatures | Family Oriented |
| Features | Automatic Garage Door Opener |
| ParkingSpaceTotal | 4 |
Building
| BathroomTotal | 3 |
| BedroomsAboveGround | 4 |
| BedroomsTotal | 4 |
| Amenities | Laundry - In Suite |
| Appliances | Refrigerator, Dishwasher, Dryer, Hood Fan, Stove, Washer, Blinds |
| BasementDevelopment | Unfinished |
| BasementType | Full (unfinished) |
| ConstructedDate | 2019 |
| ConstructionStyleAttachment | Detached |
| CoolingType | Central Air Conditioning |
| ExteriorFinish | Brick, Siding |
| FireplacePresent | Yes |
| FireplaceTotal | 1 |
| FlooringType | Wall-to-wall Carpet, Hardwood, Tile |
| HalfBathTotal | 1 |
| HeatingFuel | Natural Gas |
| HeatingType | Forced Air |
| StoriesTotal | 2 |
| Type | House |
| UtilityWater | Municipal Water |
Parking
| Attached Garage | |
| Inside Entry |
Land
| Acreage | No |
| LandAmenities | Public Transit, Recreation Nearby, Shopping |
| Sewer | Municipal Sewage System |
| SizeDepth | 88 Ft ,6 In |
| SizeFrontage | 36 Ft |
| SizeIrregular | 36.04 Ft X 88.47 Ft |
| SizeTotalText | 36.04 Ft X 88.47 Ft |
| ZoningDescription | Residential |
Rooms
| Level | Type | Length | Width | Dimensions |
|---|---|---|---|---|
| Second Level | Primary Bedroom | 17'6" x 12'6" | ||
| Second Level | 5pc Ensuite Bath | Measurements not available | ||
| Second Level | Other | Measurements not available | ||
| Second Level | Other | Measurements not available | ||
| Second Level | Bedroom | 10'9" x 10'0" | ||
| Second Level | Bedroom | 11'8" x 10'8" | ||
| Second Level | Bedroom | 10'0" x 11'0" | ||
| Second Level | Full Bathroom | Measurements not available | ||
| Second Level | Laundry Room | Measurements not available | ||
| Lower Level | Utility Room | Measurements not available | ||
| Main Level | Foyer | Measurements not available | ||
| Main Level | Great Room | 14'3" x 16'0" | ||
| Main Level | Dining Room | 12'0" x 12'0" | ||
| Main Level | Kitchen | 14'2" x 13'0" | ||
| Main Level | Eating Area | 15'0" x 10'0" | ||
| Main Level | Mud Room | Measurements not available | ||
| Main Level | Partial Bathroom | Measurements not available |
https://www.realtor.ca/real-estate/26910404/355-sweetclover-way-ottawa-avalon-west

Salesperson
(613) 422-2055
www.walkerottawa.com/
https://www.facebook.com/walkerottawa/
https://twitter.com/walkerottawa?lang=en
238 Argyle Ave Unit A
Ottawa, Ontario K2P 1B9

Salesperson
(613) 218-4727
www.walkerottawa.com/
https://www.facebook.com/walkerottawa/
https://twitter.com/walkerottawa?lang=en
238 Argyle Ave Unit A
Ottawa, Ontario K2P 1B9




























