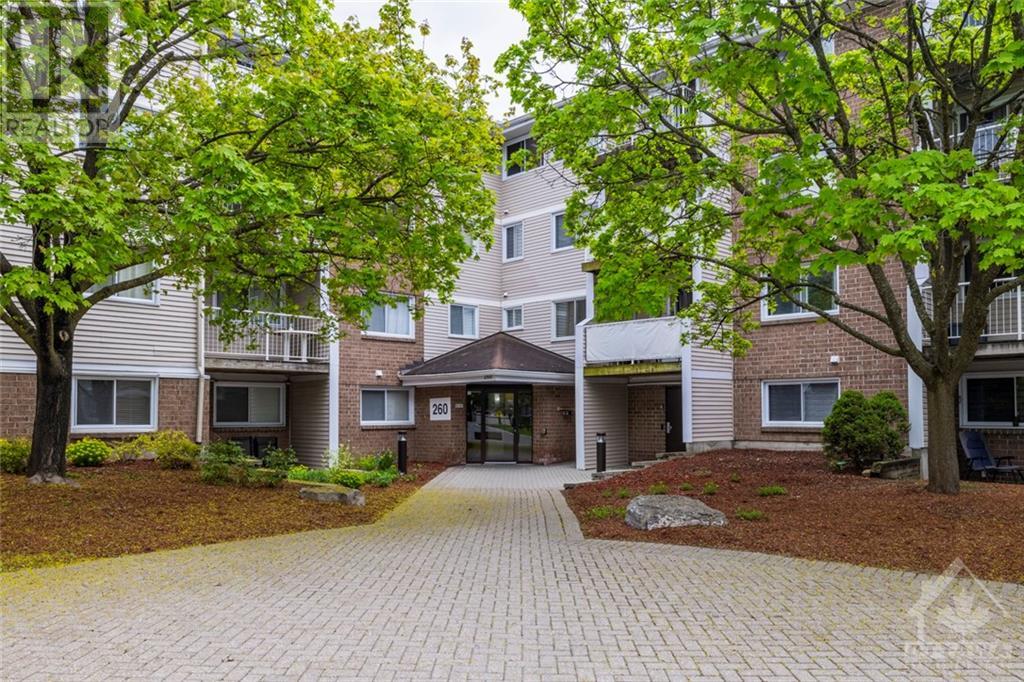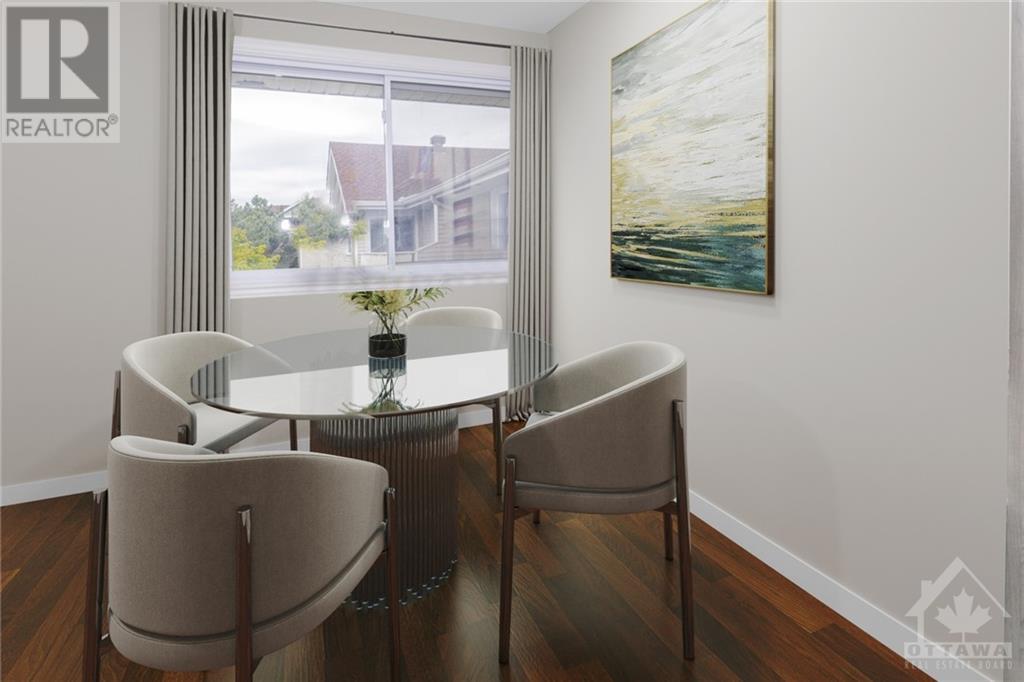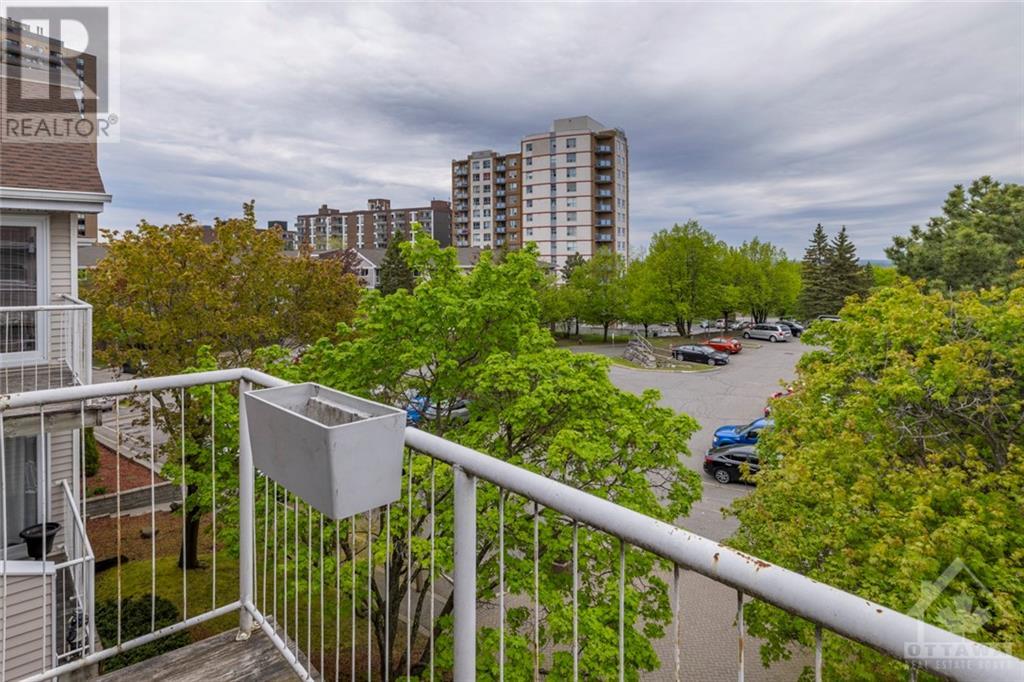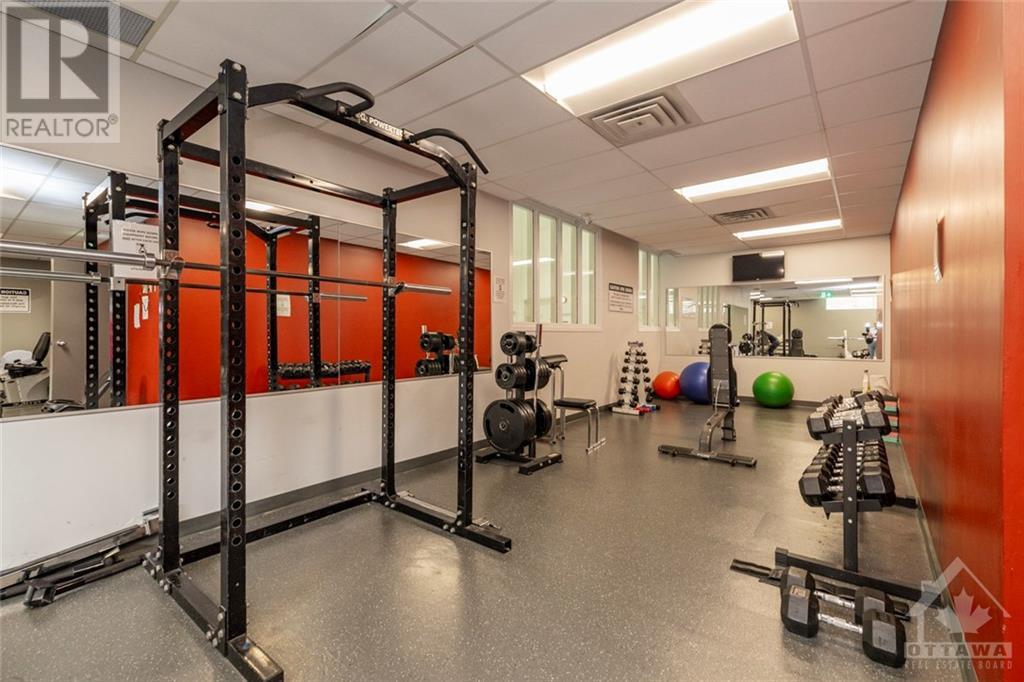260 Brittany Drive Unit#400 Ottawa, Ontario K1K 4M2
$315,000Maintenance, Property Management, Caretaker, Water, Other, See Remarks, Recreation Facilities
$379 Monthly
Maintenance, Property Management, Caretaker, Water, Other, See Remarks, Recreation Facilities
$379 MonthlyVery spacious 1 bedroom apartment centrally located with in-suite laundry and parking spot included just a stone's throw to shopping, pharmacies, NCC trails, hospital, restaurants, parks and transit! This updated condo features a large kitchen with ample cabinetry and counterspace which is open to the living and dining area. Patio access to the sizable balcony area where you can enjoy your morning coffee or evening glass of wine. Laminate flooring throughout. Down the hall you will find the generous master bedroom which offers loads of closet space. This condo also features a practical in-suite storage.Newer washer/dryer.This sought after complex has some of the best amenities in the city including: indoor pool, outdoor pool, indoor racquette ball/basketball courts, club gym, tennis courts and a pond that is converted to a skating rink in the winter months. You are not only buying a beautiful condo but also a lifestyle with so much to offer. Some images have been virtually staged. (id:49712)
Property Details
| MLS® Number | 1392571 |
| Property Type | Single Family |
| Neigbourhood | Viscount Alexander Park |
| AmenitiesNearBy | Recreation, Public Transit, Recreation Nearby, Shopping |
| CommunityFeatures | Recreational Facilities, Pets Allowed |
| Features | Park Setting, Balcony |
| ParkingSpaceTotal | 1 |
| PoolType | Indoor Pool, Outdoor Pool |
| Structure | Tennis Court |
Building
| BathroomTotal | 1 |
| BedroomsAboveGround | 1 |
| BedroomsTotal | 1 |
| Amenities | Party Room, Sauna, Laundry - In Suite, Exercise Centre |
| Appliances | Refrigerator, Dryer, Hood Fan, Stove, Washer |
| BasementDevelopment | Not Applicable |
| BasementType | None (not Applicable) |
| ConstructedDate | 1989 |
| CoolingType | None |
| ExteriorFinish | Siding |
| FireProtection | Security, Smoke Detectors |
| FlooringType | Laminate, Vinyl |
| FoundationType | Poured Concrete |
| HeatingFuel | Electric |
| HeatingType | Baseboard Heaters |
| StoriesTotal | 4 |
| Type | Apartment |
| UtilityWater | Municipal Water |
Parking
| Surfaced |
Land
| Acreage | No |
| LandAmenities | Recreation, Public Transit, Recreation Nearby, Shopping |
| Sewer | Municipal Sewage System |
| ZoningDescription | Residential Condo |
Rooms
| Level | Type | Length | Width | Dimensions |
|---|---|---|---|---|
| Main Level | Living Room | 10'10" x 8'4" | ||
| Main Level | Dining Room | 11'1" x 10'10" | ||
| Main Level | Kitchen | 14'2" x 7'9" | ||
| Main Level | Bedroom | 14'0" x 10'11" | ||
| Main Level | Full Bathroom | Measurements not available | ||
| Main Level | Laundry Room | Measurements not available | ||
| Main Level | Storage | 5'0" x 4'7" |


4366 Innes Road
Ottawa, Ontario K4A 3W3





























