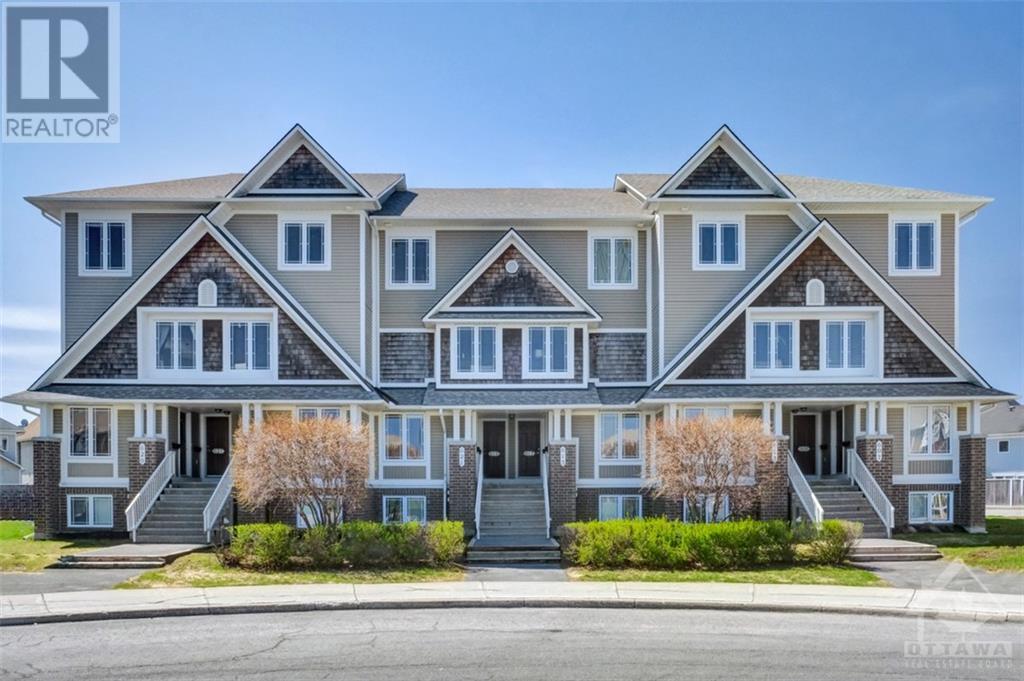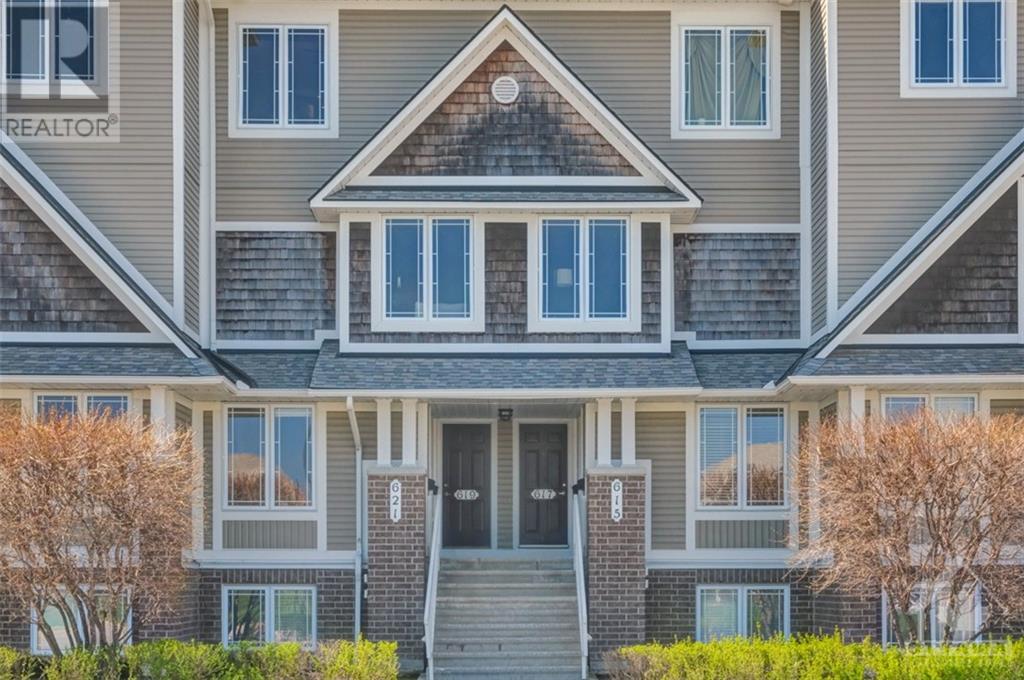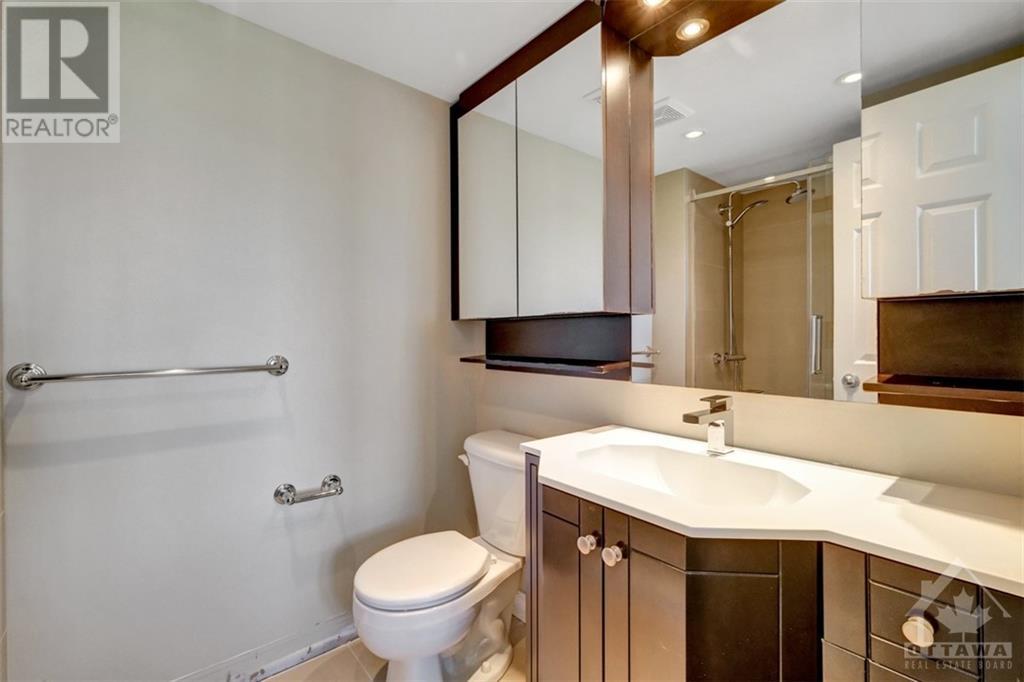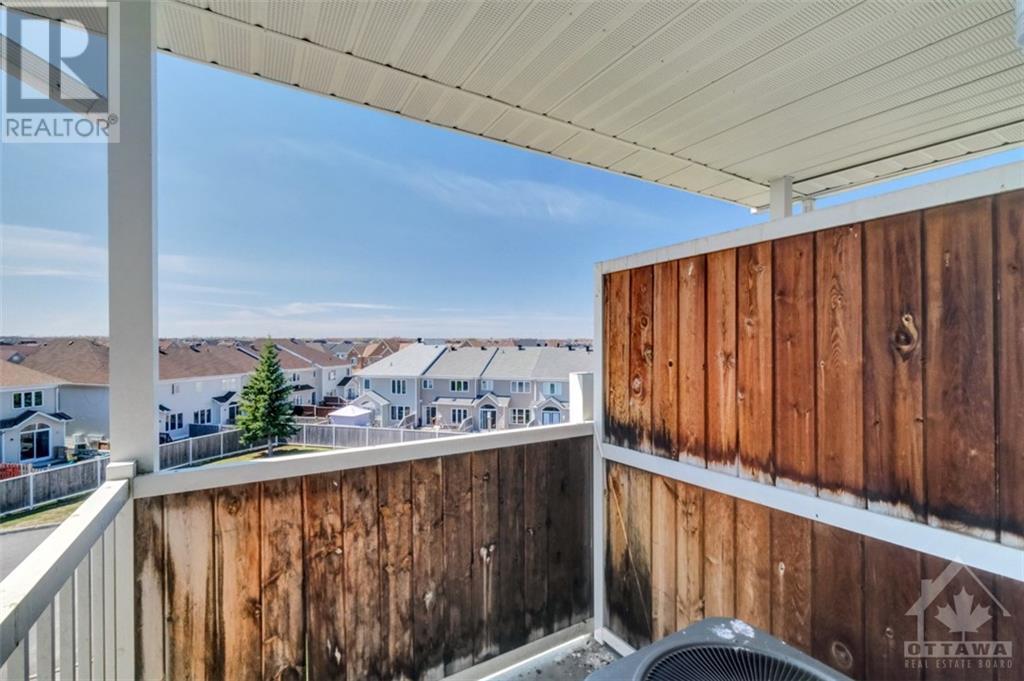619 Lakeridge Drive Orleans, Ontario K4A 0H3
$437,770Maintenance, Landscaping, Property Management, Caretaker, Other, See Remarks
$346 Monthly
Maintenance, Landscaping, Property Management, Caretaker, Other, See Remarks
$346 MonthlyGorgeous two-level 2 bed, 2.5 bath upper level stacked condo townhome. Spacious condo, features an open concept main living and dining room area and wall of windows for natural light all day. Large gourmet kitchen features stainless steel appliances, plenty of cabinets, counter space & patio door access to the balcony. Living room is ideal for entertaining family & friends. The second level boasts 2 bedrooms each with its own private ensuite bathroom. Two parking spots & plenty of visitor parking. A tremendous location close to great schools, steps to parks & walking paths. (id:49712)
Property Details
| MLS® Number | 1392595 |
| Property Type | Single Family |
| Neigbourhood | Avalon East |
| Community Name | Cumberland |
| AmenitiesNearBy | Public Transit, Recreation Nearby, Shopping |
| CommunityFeatures | Family Oriented, Pets Allowed |
| Features | Balcony |
| ParkingSpaceTotal | 2 |
Building
| BathroomTotal | 3 |
| BedroomsAboveGround | 2 |
| BedroomsTotal | 2 |
| Amenities | Laundry - In Suite |
| Appliances | Refrigerator, Dishwasher, Dryer, Microwave Range Hood Combo, Stove, Washer |
| BasementDevelopment | Not Applicable |
| BasementType | None (not Applicable) |
| ConstructedDate | 2008 |
| ConstructionStyleAttachment | Stacked |
| CoolingType | Central Air Conditioning |
| ExteriorFinish | Aluminum Siding, Brick, Vinyl |
| FlooringType | Wall-to-wall Carpet, Laminate, Tile |
| FoundationType | Poured Concrete |
| HalfBathTotal | 1 |
| HeatingFuel | Natural Gas |
| HeatingType | Forced Air |
| StoriesTotal | 2 |
| Type | House |
| UtilityWater | Municipal Water |
Parking
| Open | |
| Surfaced |
Land
| AccessType | Highway Access |
| Acreage | No |
| LandAmenities | Public Transit, Recreation Nearby, Shopping |
| Sewer | Municipal Sewage System |
| ZoningDescription | Residential |
Rooms
| Level | Type | Length | Width | Dimensions |
|---|---|---|---|---|
| Second Level | Living Room | 15'2" x 11'5" | ||
| Second Level | Dining Room | 11'3" x 10'11" | ||
| Second Level | Kitchen | 12'5" x 8'2" | ||
| Second Level | Eating Area | 7'11" x 5'7" | ||
| Second Level | Partial Bathroom | Measurements not available | ||
| Third Level | Primary Bedroom | 14'5" x 13'8" | ||
| Third Level | 4pc Ensuite Bath | Measurements not available | ||
| Third Level | Bedroom | 12'5" x 12'5" | ||
| Third Level | 4pc Bathroom | Measurements not available |
https://www.realtor.ca/real-estate/26912358/619-lakeridge-drive-orleans-avalon-east


1723 Carling Avenue, Suite 1
Ottawa, Ontario K2A 1C8






























