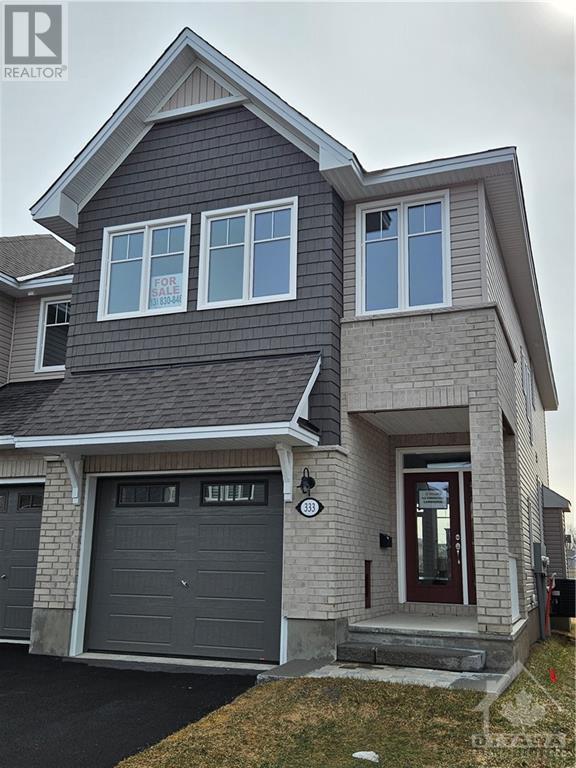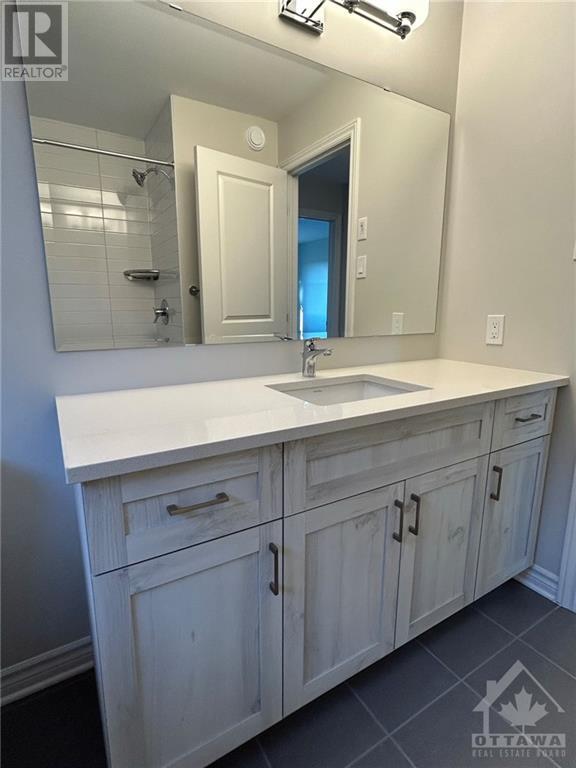3 Bedroom 3 Bathroom
Fireplace Central Air Conditioning, Air Exchanger Forced Air
$719,050
Brand new construction direct from Ottawa's 2023 builder of the Year! Popular "Cambridge" end unit townhome is move in ready! 3 beds, 2.5 baths, 2nd floor laundry, finished basement family room, 9 ft smooth ceilings on main, quartz counters throughout, kitchen pantry, generous basement storage and utility space. Energy Star features, oversize 13' x 20' single garage, Many popular features and upgrades added. AC is included, as is exterior gas BBQ hookup for natural gas and waterline to fridge. Sunny southeast exposure at rear of home for lots of natural light in main living area. Home backs on to a future school location and also very close to a future park and recreation area. "Other" on room dimensions refers to oversize single garage. "Other" in features included, refers to water line for fridge connection in kitchen. Existing inventory is dwindling and prices increasing on new builds so a great time to buy an inventory home. (id:49712)
Property Details
| MLS® Number | 1392817 |
| Property Type | Single Family |
| Neigbourhood | Cardinal Creek Village |
| Community Name | Cumberland |
| AmenitiesNearBy | Recreation Nearby, Shopping |
| ParkingSpaceTotal | 2 |
Building
| BathroomTotal | 3 |
| BedroomsAboveGround | 3 |
| BedroomsTotal | 3 |
| Appliances | Hood Fan |
| BasementDevelopment | Not Applicable |
| BasementType | Full (not Applicable) |
| ConstructedDate | 2023 |
| ConstructionMaterial | Wood Frame |
| CoolingType | Central Air Conditioning, Air Exchanger |
| ExteriorFinish | Brick, Siding |
| FireplacePresent | Yes |
| FireplaceTotal | 1 |
| FlooringType | Wall-to-wall Carpet, Hardwood, Tile |
| FoundationType | Poured Concrete |
| HalfBathTotal | 1 |
| HeatingFuel | Natural Gas |
| HeatingType | Forced Air |
| StoriesTotal | 2 |
| Type | Row / Townhouse |
| UtilityWater | Municipal Water |
Parking
Land
| Acreage | No |
| LandAmenities | Recreation Nearby, Shopping |
| Sewer | Municipal Sewage System |
| SizeDepth | 108 Ft ,2 In |
| SizeFrontage | 25 Ft ,10 In |
| SizeIrregular | 25.82 Ft X 108.14 Ft |
| SizeTotalText | 25.82 Ft X 108.14 Ft |
| ZoningDescription | Residential |
Rooms
| Level | Type | Length | Width | Dimensions |
|---|
| Second Level | Primary Bedroom | | | 12'8" x 16'0" |
| Second Level | 5pc Ensuite Bath | | | Measurements not available |
| Second Level | Other | | | Measurements not available |
| Second Level | 4pc Bathroom | | | Measurements not available |
| Second Level | Laundry Room | | | Measurements not available |
| Second Level | Bedroom | | | 9'1" x 12'0" |
| Second Level | Bedroom | | | 10'0" x 13'6" |
| Basement | Family Room | | | 13'6" x 18'4" |
| Basement | Storage | | | Measurements not available |
| Basement | Utility Room | | | Measurements not available |
| Main Level | Kitchen | | | 8'2" x 12'0" |
| Main Level | Living Room | | | 11'2" x 21'9" |
| Main Level | Dining Room | | | 8'2" x 13'0" |
| Main Level | 2pc Bathroom | | | Measurements not available |
| Main Level | Other | | | 13'0" x 20'0" |
| Main Level | Pantry | | | Measurements not available |
https://www.realtor.ca/real-estate/26914875/333-kanashtage-terrace-ottawa-cardinal-creek-village



















