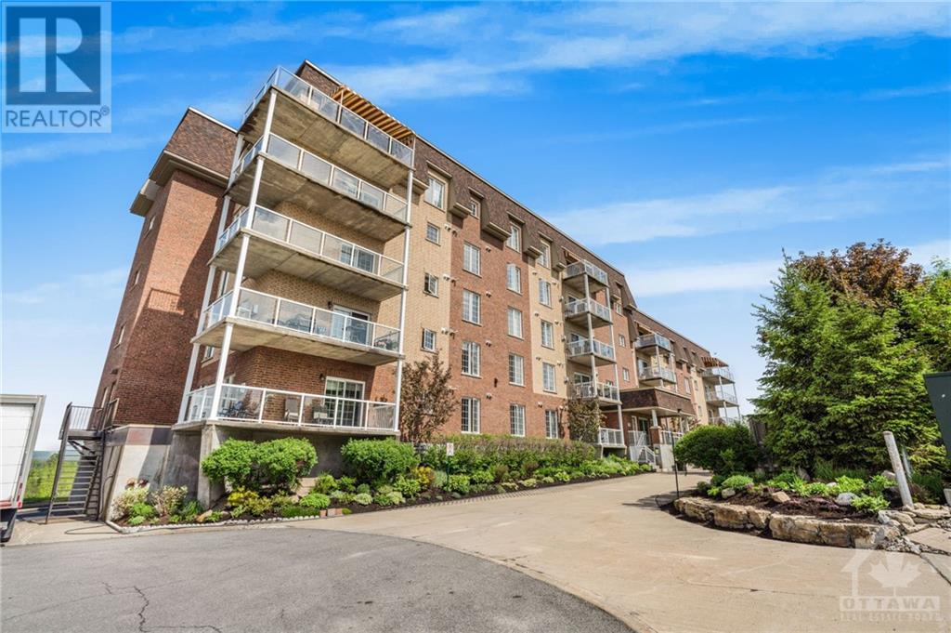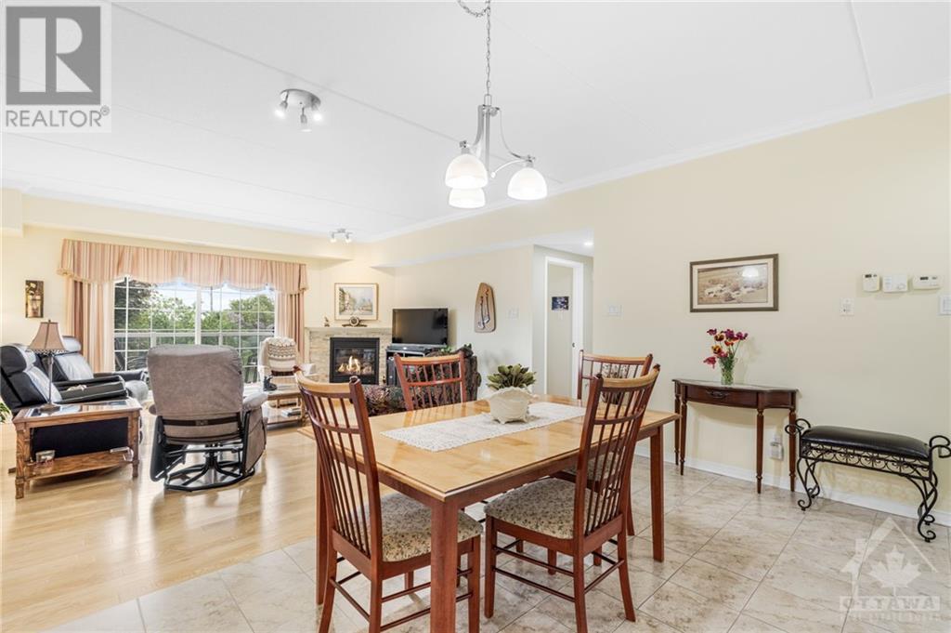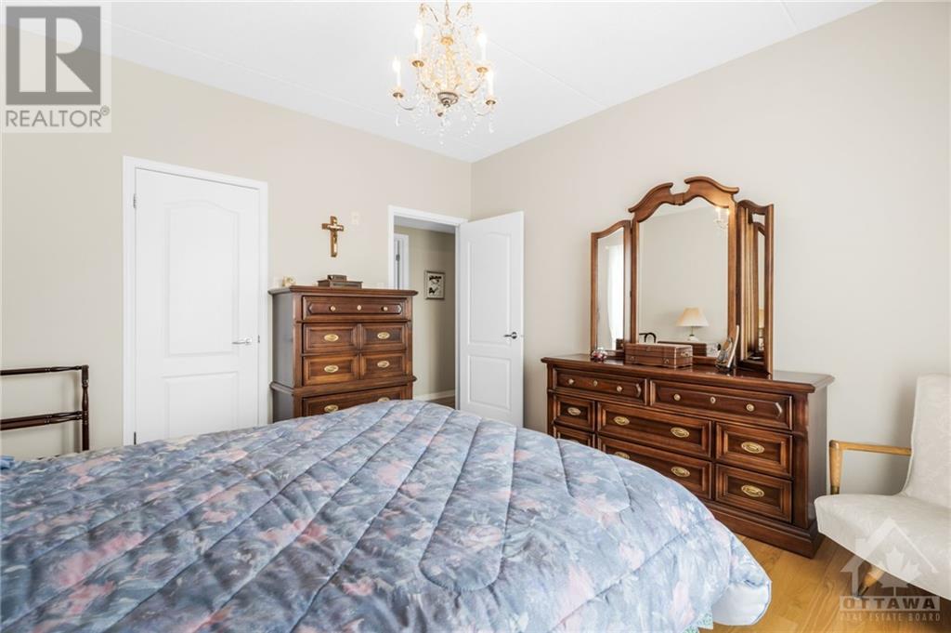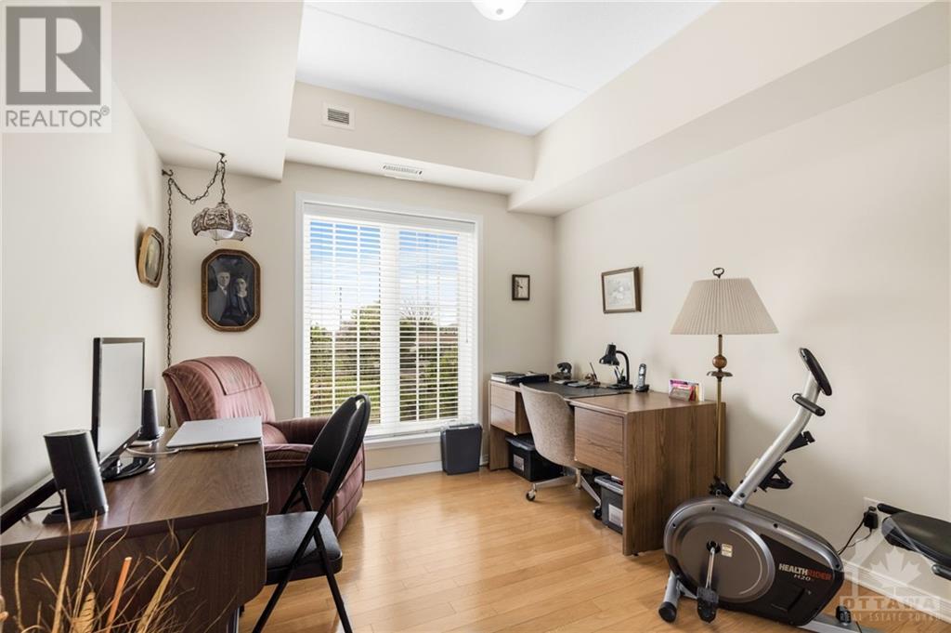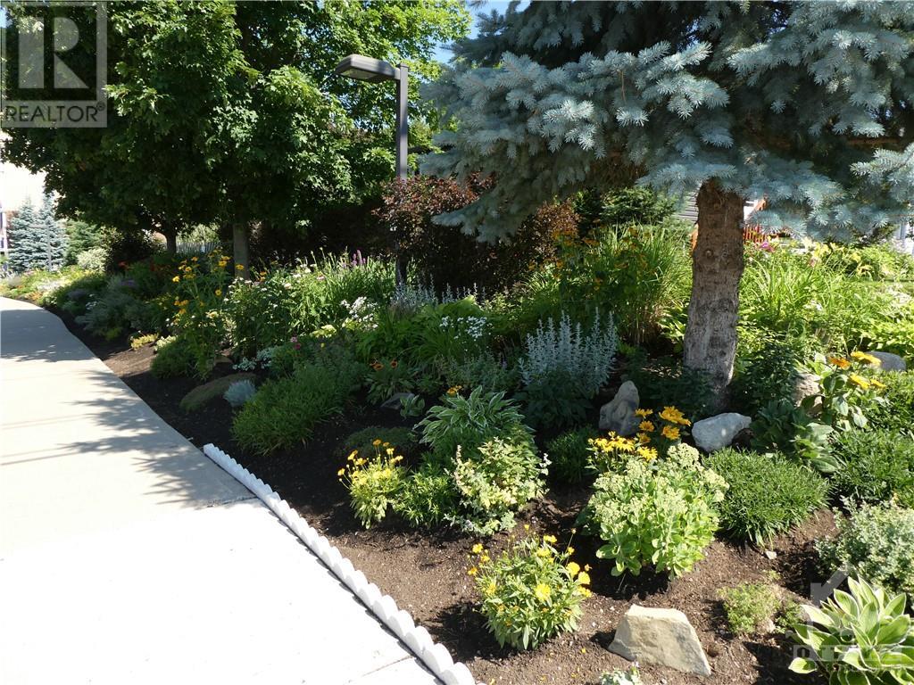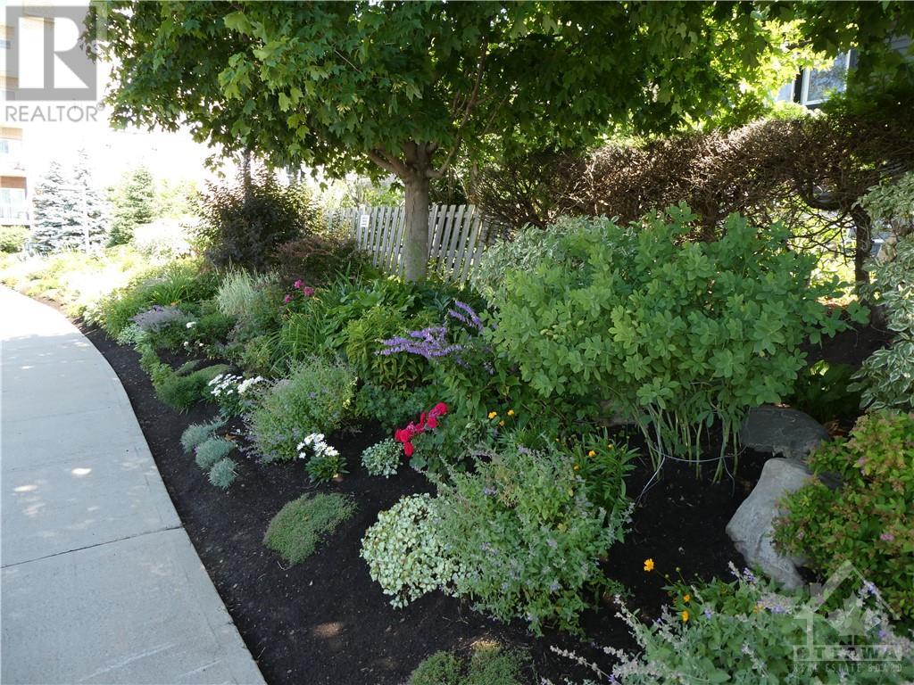2360 Albert Street Unit#204 Rockland, Ontario K4K 0C4
$439,900Maintenance, Landscaping, Property Management, Caretaker, Water, Other, See Remarks, Reserve Fund Contributions
$545.85 Monthly
Maintenance, Landscaping, Property Management, Caretaker, Water, Other, See Remarks, Reserve Fund Contributions
$545.85 MonthlySuperbly well maintained sun filled south facing carpet free 2nd level 1401 sq ft condo unit! Bright open concept lvng/dng offers corner gas fireplace w/tile front & wider patio door to ample balcony. Kitchen w/abundance of white cupboards, quartz counters, modern backsplash, crown & valence, newer hood fan & pantry w/pull-out drawers. Bright principal bedroom w/walk-in. Huge 4 pieces main bathroom offering soaker tub & corner shower. Second 2 pieces bathroom w/enclosed laundry area w/room for full size machines. This unit also boasts a 2nd sizable bdrm and a handy den that could have many uses. Engineered wood & tile flooring tru-out. Brand new a/c compressor on balcony June 2024. Underground parking & elevator. Quality built w/concrete slabs & foam blocks w/concrete = increased sound/fire proofing. Located close to amenities. Who will become the lucky owner of this unit? (id:49712)
Property Details
| MLS® Number | 1391417 |
| Property Type | Single Family |
| Neigbourhood | Rockland |
| AmenitiesNearBy | Golf Nearby, Shopping |
| CommunicationType | Cable Internet Access, Internet Access |
| CommunityFeatures | Pets Allowed With Restrictions |
| Features | Balcony |
| ParkingSpaceTotal | 1 |
Building
| BathroomTotal | 2 |
| BedroomsAboveGround | 2 |
| BedroomsTotal | 2 |
| Amenities | Laundry - In Suite |
| Appliances | Refrigerator, Dishwasher, Hood Fan, Stove, Blinds |
| BasementDevelopment | Unfinished |
| BasementType | Full (unfinished) |
| ConstructedDate | 2008 |
| CoolingType | Central Air Conditioning |
| ExteriorFinish | Brick |
| FireProtection | Smoke Detectors |
| FireplacePresent | Yes |
| FireplaceTotal | 1 |
| Fixture | Drapes/window Coverings |
| FlooringType | Hardwood, Ceramic |
| FoundationType | Poured Concrete |
| HalfBathTotal | 1 |
| HeatingFuel | Natural Gas |
| HeatingType | Forced Air |
| StoriesTotal | 5 |
| Type | Apartment |
| UtilityWater | Municipal Water |
Parking
| Underground | |
| Inside Entry | |
| Visitor Parking |
Land
| Acreage | No |
| LandAmenities | Golf Nearby, Shopping |
| Sewer | Municipal Sewage System |
| ZoningDescription | Residential |
Rooms
| Level | Type | Length | Width | Dimensions |
|---|---|---|---|---|
| Main Level | Living Room/dining Room | 16'8" x 16'10" | ||
| Main Level | Kitchen | 15'10" x 11'6" | ||
| Main Level | Primary Bedroom | 12'9" x 12'2" | ||
| Main Level | 4pc Bathroom | 12'3" x 9'2" | ||
| Main Level | Other | 8'8" x 4'8" | ||
| Main Level | Bedroom | 9'10" x 12'8" | ||
| Main Level | 2pc Bathroom | 5'6" x 7'6" | ||
| Main Level | Den | 9'10" x 9'7" | ||
| Main Level | Utility Room | Measurements not available |
Utilities
| Fully serviced | Available |
https://www.realtor.ca/real-estate/26917246/2360-albert-street-unit204-rockland-rockland


1863 Laurier St P.o.box 845
Rockland, Ontario K4K 1L5
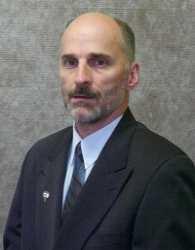

1863 Laurier St P.o.box 845
Rockland, Ontario K4K 1L5
