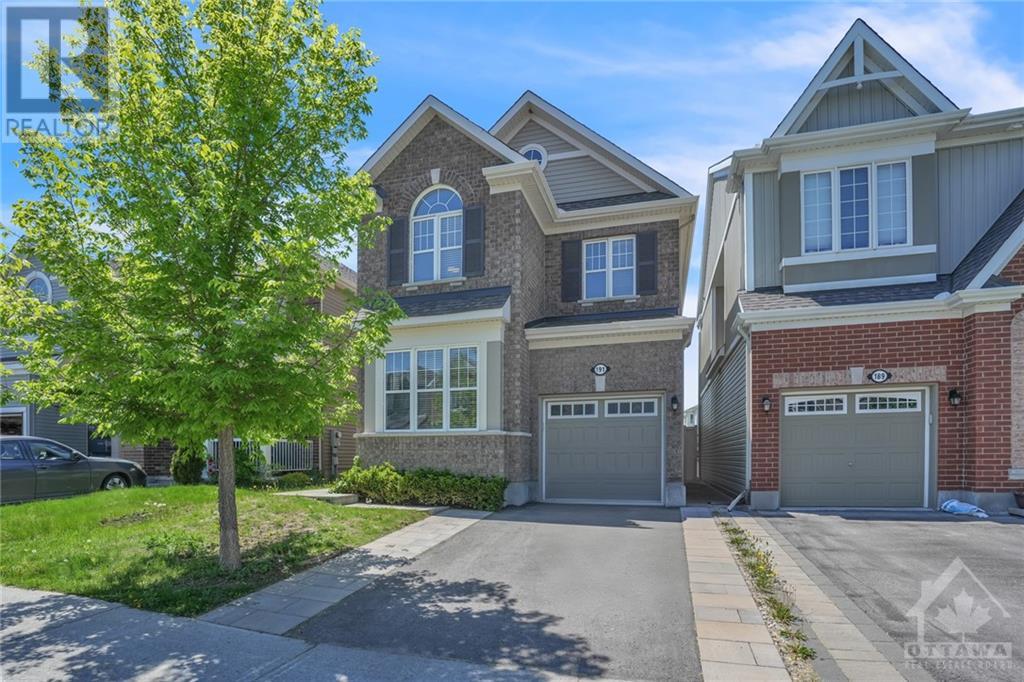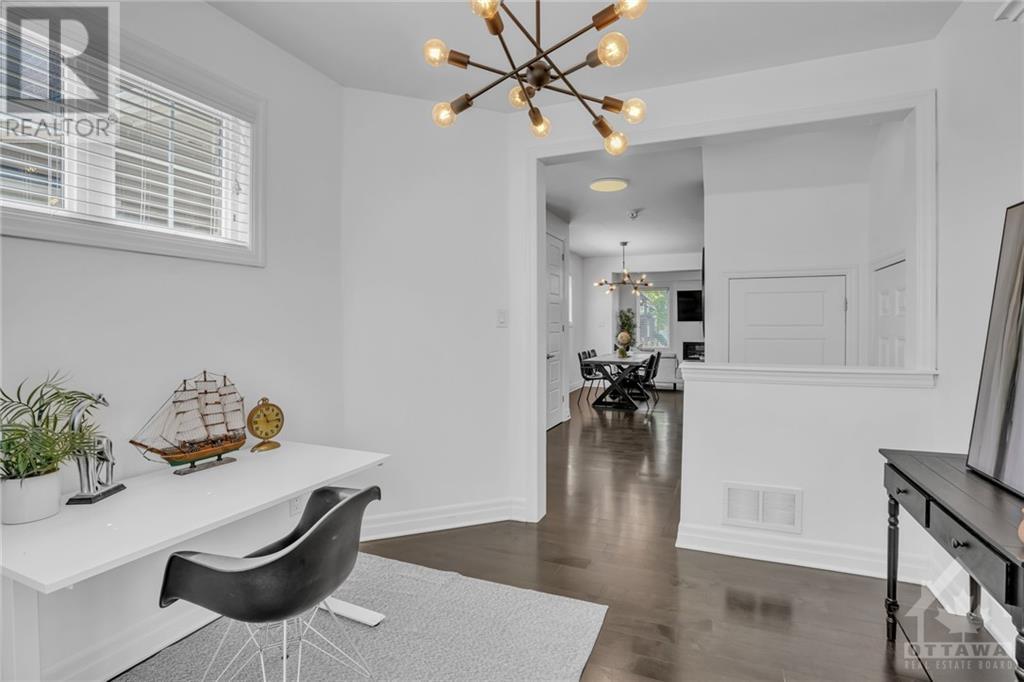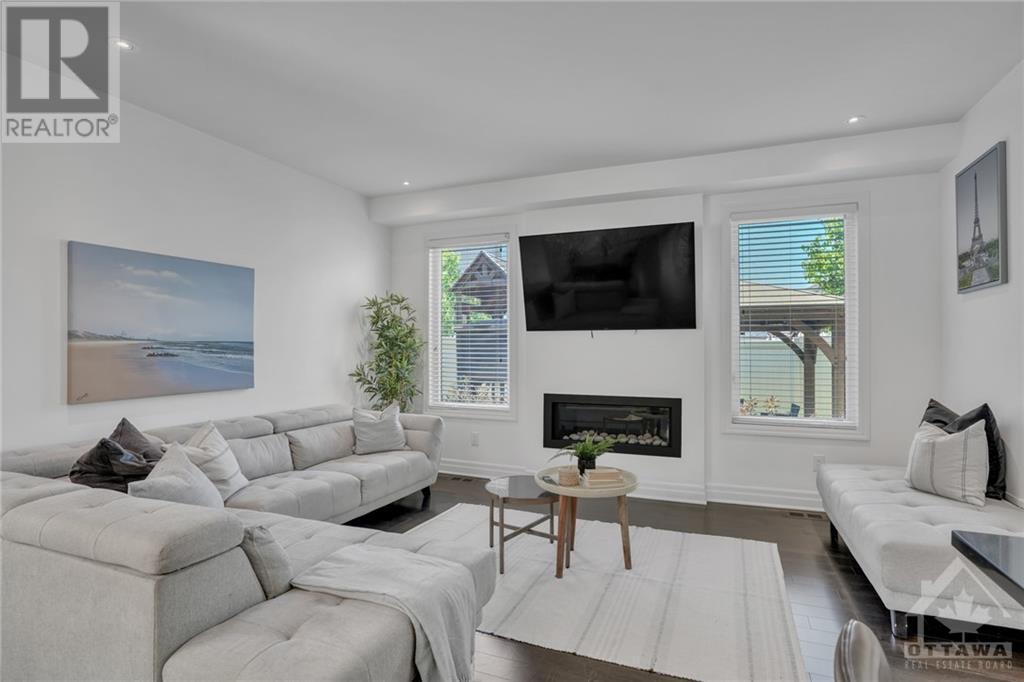191 Lamprey Street Ottawa, Ontario K2J 6C3
$779,000
Welcome to 191 Lamprey! This home features 3 bed + a loft, 3 bath, and a main floor den. The open concept includes 9-foot ceilings, large windows, and maple hardwood floors. The kitchen offers quartz countertops, soft-close cabinets, stainless steel appliances, and roll-out pantry drawers. The living room has a gas fireplace. The primary suite has a walk-in closet and an ensuite with a glass shower, 6-foot tub, and double vanity with quartz countertops. New carpet runs through the bedrooms, with hardwood in the loft and hallway. Upstairs includes a custom office, large laundry room, and walk-in linen closet. A full bathroom with quartz countertops completes the second floor. The spacious basement has a bathroom rough-in and space for a rec room or extra bedroom. The 7-foot PVC-fenced backyard features a stone patio, cedar gazebo, and play structure. Conveniently located near schools, parks, transportation, and the Minto Recreation Centre. (id:49712)
Property Details
| MLS® Number | 1392947 |
| Property Type | Single Family |
| Neigbourhood | Half Moon Bay |
| Community Name | Nepean |
| AmenitiesNearBy | Public Transit, Recreation Nearby, Shopping |
| CommunityFeatures | School Bus |
| Features | Other, Gazebo |
| ParkingSpaceTotal | 2 |
| StorageType | Storage Shed |
Building
| BathroomTotal | 3 |
| BedroomsAboveGround | 3 |
| BedroomsTotal | 3 |
| Appliances | Dishwasher, Dryer, Hood Fan, Microwave, Washer, Blinds |
| BasementDevelopment | Unfinished |
| BasementType | Full (unfinished) |
| ConstructedDate | 2015 |
| ConstructionStyleAttachment | Detached |
| CoolingType | Central Air Conditioning |
| ExteriorFinish | Brick, Siding |
| FireplacePresent | Yes |
| FireplaceTotal | 1 |
| FlooringType | Wall-to-wall Carpet, Hardwood, Ceramic |
| FoundationType | Poured Concrete |
| HalfBathTotal | 1 |
| HeatingFuel | Natural Gas |
| HeatingType | Forced Air |
| StoriesTotal | 2 |
| Type | House |
| UtilityWater | Municipal Water |
Parking
| Attached Garage |
Land
| Acreage | No |
| FenceType | Fenced Yard |
| LandAmenities | Public Transit, Recreation Nearby, Shopping |
| Sewer | Municipal Sewage System |
| SizeDepth | 88 Ft ,6 In |
| SizeFrontage | 30 Ft |
| SizeIrregular | 29.96 Ft X 88.49 Ft |
| SizeTotalText | 29.96 Ft X 88.49 Ft |
| ZoningDescription | Residential |
Rooms
| Level | Type | Length | Width | Dimensions |
|---|---|---|---|---|
| Second Level | Loft | 14'10" x 12'6" | ||
| Second Level | Primary Bedroom | 14'11" x 12'0" | ||
| Second Level | Bedroom | 10'9" x 9'9" | ||
| Second Level | Bedroom | 10'4" x 8'9" | ||
| Second Level | Full Bathroom | 10'0" x 4'11" | ||
| Second Level | 5pc Ensuite Bath | 10'4" x 8'11" | ||
| Main Level | Den | 11'7" x 10'0" | ||
| Main Level | Kitchen | 16'10" x 10'3" | ||
| Main Level | Great Room | 15'5" x 11'11" | ||
| Main Level | Dining Room | 12'5" x 11'5" | ||
| Main Level | Partial Bathroom | 6'5" x 2'7" |
https://www.realtor.ca/real-estate/26917814/191-lamprey-street-ottawa-half-moon-bay


610 Bronson Avenue
Ottawa, Ontario K1S 4E6


610 Bronson Avenue
Ottawa, Ontario K1S 4E6

































