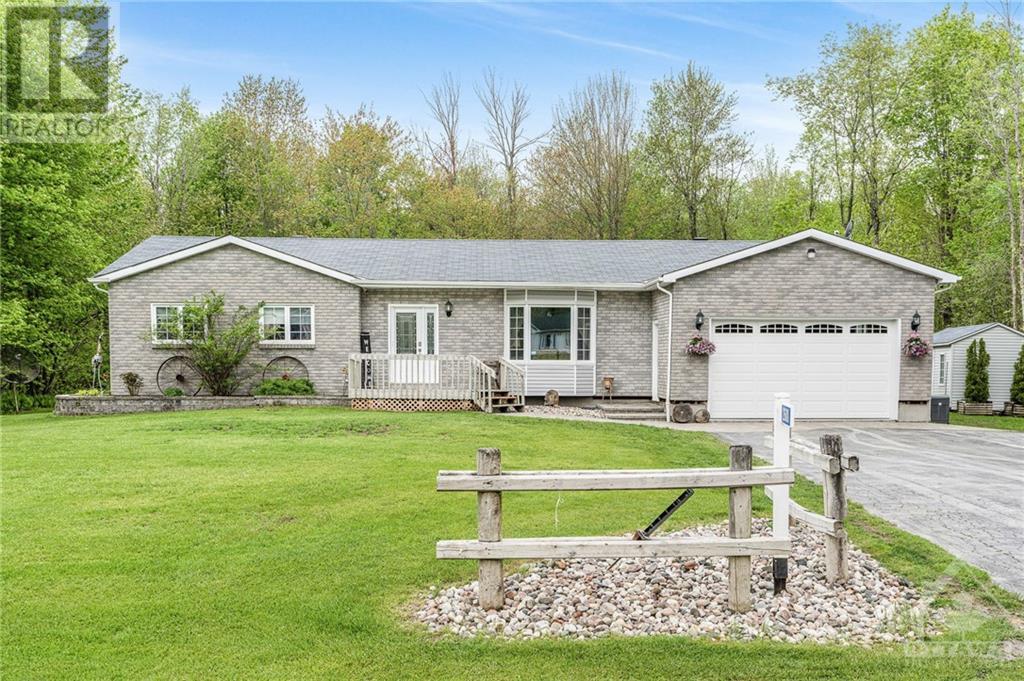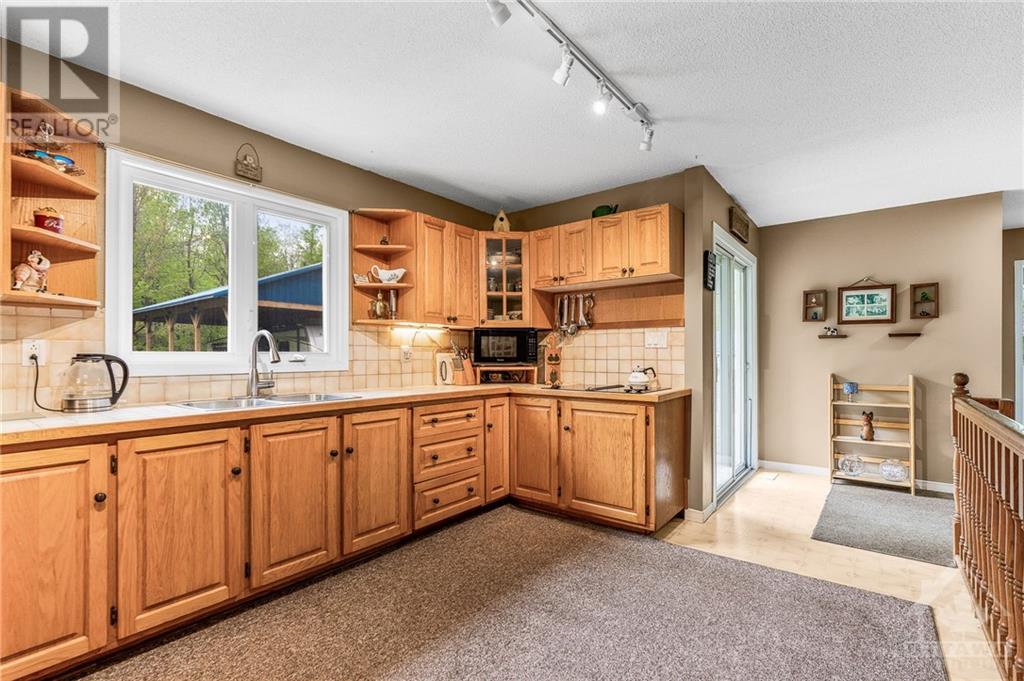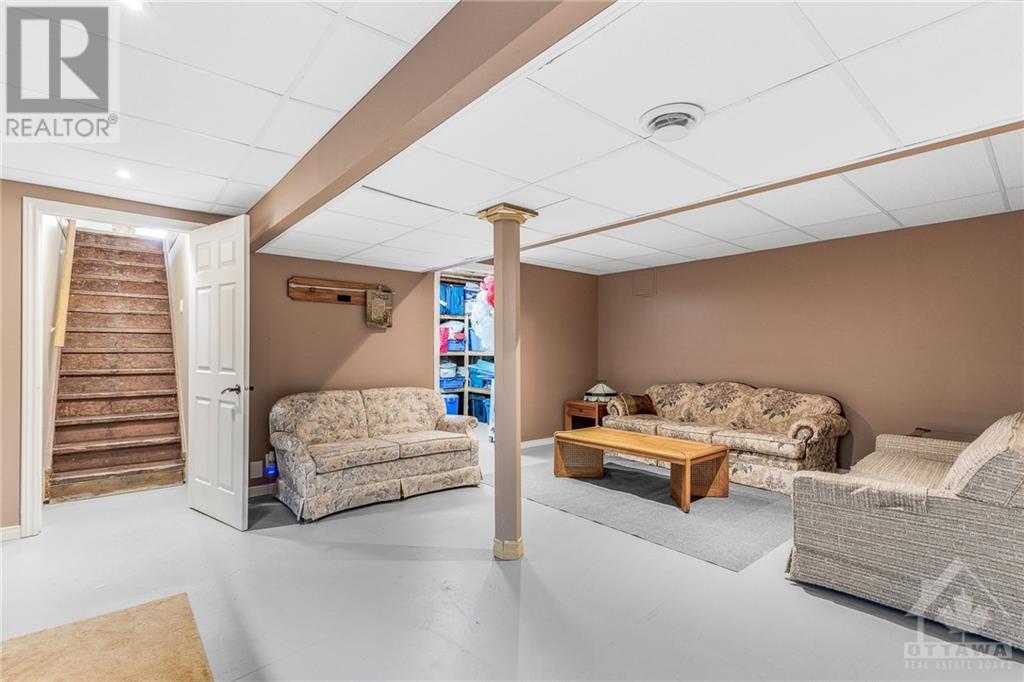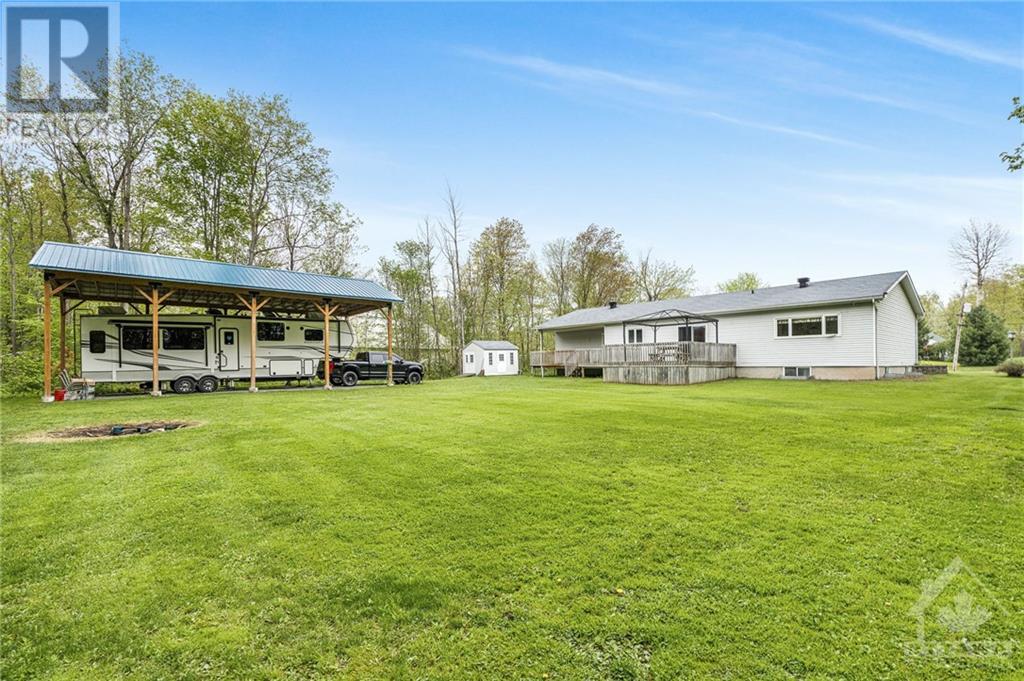5 Bedroom 2 Bathroom
Bungalow Central Air Conditioning Forced Air
$650,000
Nestled on a half-acre lot, this bungalow offers the perfect blend of space, comfort, and tranquility. The spacious living room adorned with oversized windows that flood the space with natural light and provides ample space for relaxation and entertainment. Adjacent to the living room is the kitchen. Featuring ample storage space and lots counter space. From the Dining room you'll enjoy a panoramic views of the expansive backyard. The main level also boasts a large primary bedroom, complete with closet space and large window overlooking the backyard. Two additional bedrooms offer versatility for guests and children. A full bathroom, a convenient partial bathroom and laundry room complete the main level. The lower level boasts a spacious family room, perfect for movie or games nights. Three are also two additional bedrooms on this level. Step outside to explore the expansive half-acre lot which is perfect for hosting. This property is backing on to a forest. (id:49712)
Property Details
| MLS® Number | 1390517 |
| Property Type | Single Family |
| Neigbourhood | Clarence/Rockland Twp |
| AmenitiesNearBy | Golf Nearby |
| CommunicationType | Internet Access |
| Features | Private Setting |
| ParkingSpaceTotal | 8 |
| StorageType | Storage Shed |
| Structure | Deck |
Building
| BathroomTotal | 2 |
| BedroomsAboveGround | 3 |
| BedroomsBelowGround | 2 |
| BedroomsTotal | 5 |
| Appliances | Refrigerator, Oven - Built-in, Cooktop, Dryer, Washer |
| ArchitecturalStyle | Bungalow |
| BasementDevelopment | Finished |
| BasementType | Full (finished) |
| ConstructedDate | 1990 |
| ConstructionStyleAttachment | Detached |
| CoolingType | Central Air Conditioning |
| ExteriorFinish | Brick, Siding |
| FlooringType | Wall-to-wall Carpet, Mixed Flooring, Hardwood, Laminate |
| FoundationType | Poured Concrete |
| HalfBathTotal | 1 |
| HeatingFuel | Natural Gas |
| HeatingType | Forced Air |
| StoriesTotal | 1 |
| Type | House |
| UtilityWater | Drilled Well |
Parking
Land
| Acreage | No |
| LandAmenities | Golf Nearby |
| Sewer | Septic System |
| SizeDepth | 220 Ft |
| SizeFrontage | 120 Ft |
| SizeIrregular | 120.01 Ft X 219.98 Ft |
| SizeTotalText | 120.01 Ft X 219.98 Ft |
| ZoningDescription | Residential |
Rooms
| Level | Type | Length | Width | Dimensions |
|---|
| Lower Level | Bedroom | | | 16'5" x 13'2" |
| Lower Level | Bedroom | | | 13'0" x 13'1" |
| Lower Level | Recreation Room | | | 27'9" x 21'8" |
| Lower Level | Storage | | | 10'2" x 7'5" |
| Lower Level | Workshop | | | 27'9" x 29'6" |
| Main Level | Kitchen | | | 13'6" x 14'1" |
| Main Level | Dining Room | | | 13'6" x 10'2" |
| Main Level | Living Room | | | 12'10" x 18'2" |
| Main Level | Laundry Room | | | 11'0" x 7'11" |
| Main Level | 2pc Bathroom | | | 5'2" x 4'11" |
| Main Level | Bedroom | | | 11'7" x 9'2" |
| Main Level | Bedroom | | | 11'7" x 9'11" |
| Main Level | Primary Bedroom | | | 15'4" x 16'10" |
| Main Level | 4pc Bathroom | | | 11'3" x 5'1" |
https://www.realtor.ca/real-estate/26917815/2608-gagne-road-hammond-clarencerockland-twp



































