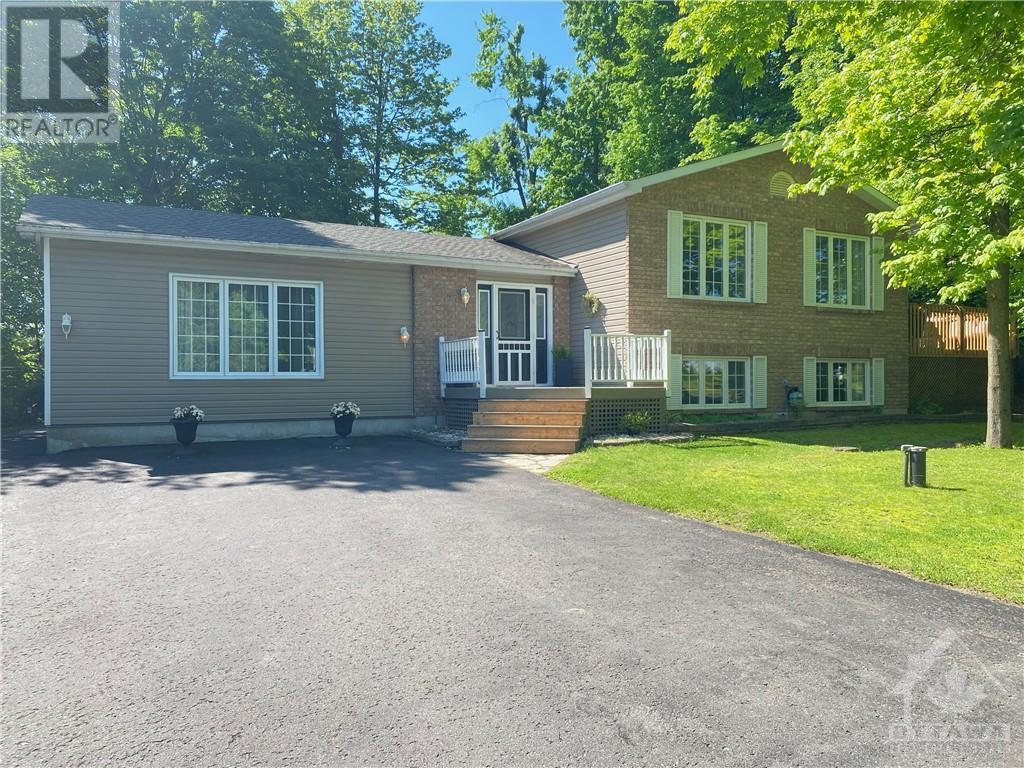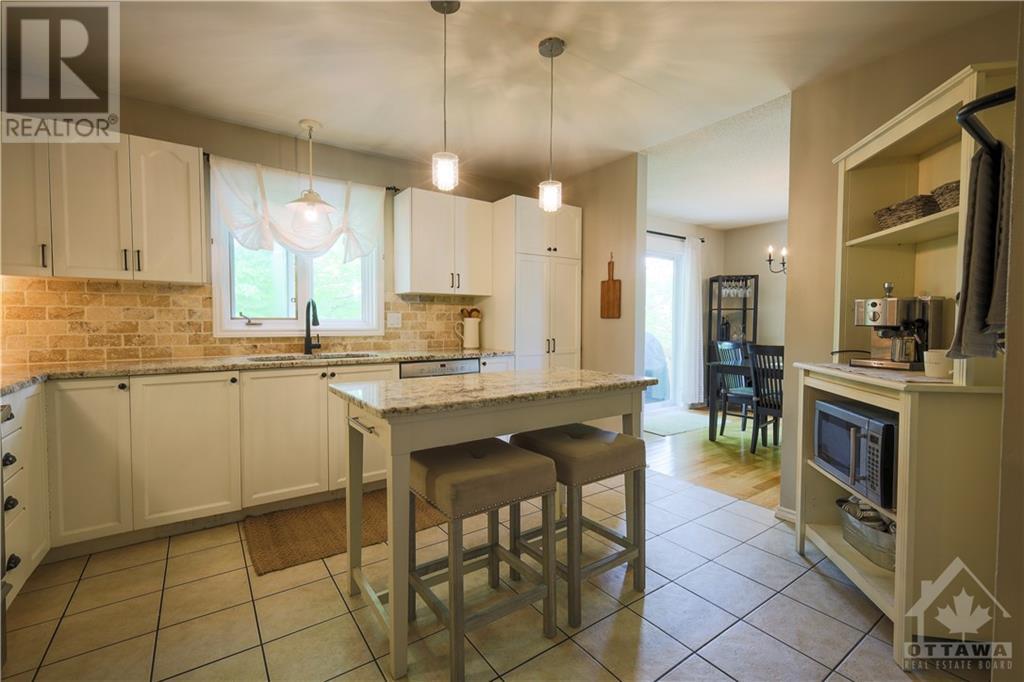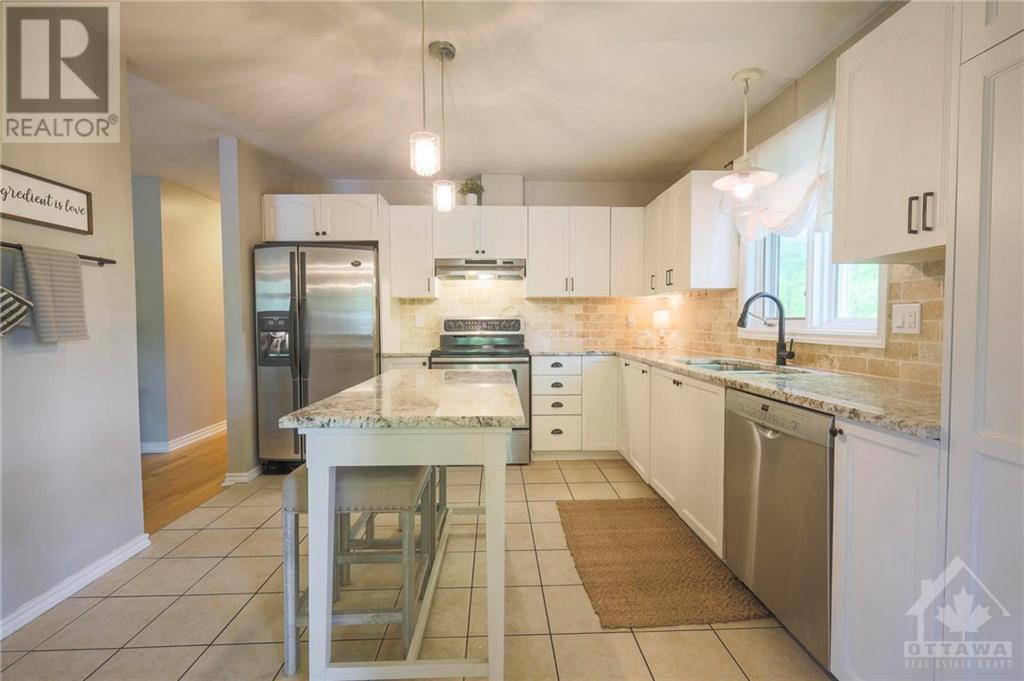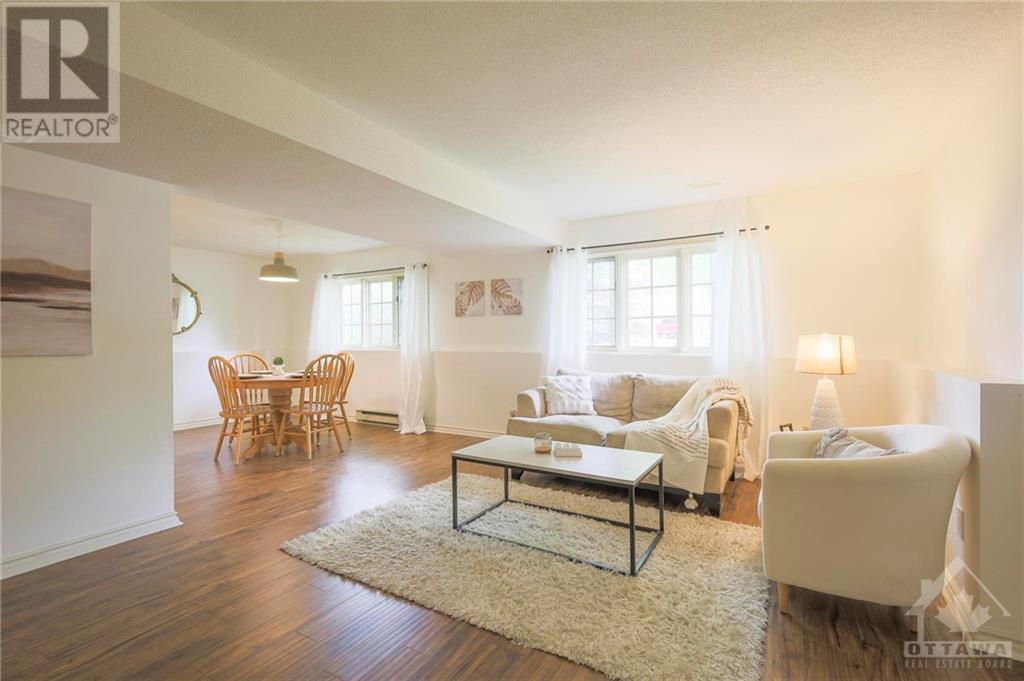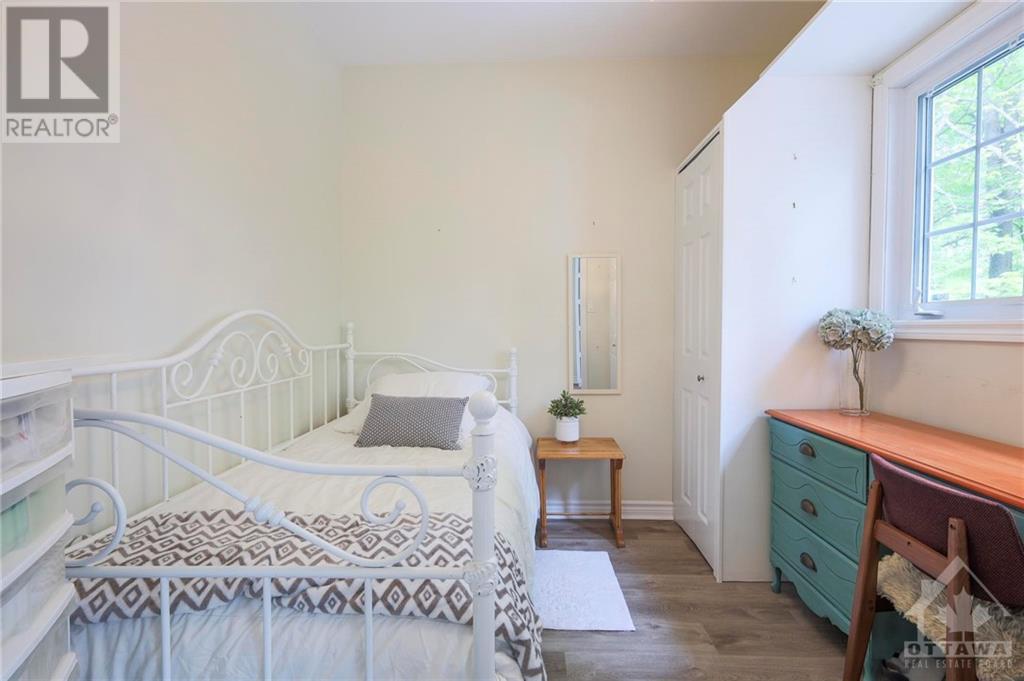5730 Ferdinand Street Osgoode, Ontario K0A 2W0
$849,900
Nestled within the tranquility of a private half acre lot in the heart of Osgoode, this meticulously maintained and updated home awaits. This offering consists of 3 distinct living spaces. Enter into the large foyer which has direct access to the backyard and both the main and lower levels along with the hidden laundry. Upstairs you’ll find a bright and spacious living/dining with an updated kitchen and granite countertops. 3 great sized bedrooms and 2 full bathrooms round out this floor. Head downstairs to the lower level which boasts an equally large living area, a full kitchen, 2 large bedrooms and 1 bathroom. However, the true gem of this abode lies in its versatile in-law suite, offering both autonomy and connection. With its separate entrance, living area, kitchen, bedroom, full bath and laundry, it provides a sanctuary for guests or multi-generational living arrangements without sacrificing comfort or privacy. Walking distance to Red Dot Cafe, Foodland, NoGo Coffee and more. (id:49712)
Property Details
| MLS® Number | 1392940 |
| Property Type | Single Family |
| Neigbourhood | Osgoode |
| AmenitiesNearBy | Golf Nearby, Recreation Nearby, Water Nearby |
| ParkingSpaceTotal | 6 |
| StorageType | Storage Shed |
| Structure | Deck, Patio(s) |
Building
| BathroomTotal | 4 |
| BedroomsAboveGround | 4 |
| BedroomsBelowGround | 2 |
| BedroomsTotal | 6 |
| Appliances | Refrigerator, Dishwasher, Dryer, Hood Fan, Microwave Range Hood Combo, Stove, Washer, Blinds |
| BasementDevelopment | Finished |
| BasementType | Full (finished) |
| ConstructedDate | 1989 |
| ConstructionStyleAttachment | Detached |
| CoolingType | Central Air Conditioning |
| ExteriorFinish | Brick, Siding |
| FireplacePresent | Yes |
| FireplaceTotal | 1 |
| Fixture | Drapes/window Coverings, Ceiling Fans |
| FlooringType | Wall-to-wall Carpet, Hardwood, Ceramic |
| FoundationType | Poured Concrete |
| HeatingFuel | Natural Gas |
| HeatingType | Forced Air |
| Type | House |
| UtilityWater | Drilled Well |
Parking
| Open | |
| Oversize | |
| Surfaced | |
| See Remarks |
Land
| Acreage | No |
| LandAmenities | Golf Nearby, Recreation Nearby, Water Nearby |
| LandscapeFeatures | Land / Yard Lined With Hedges, Landscaped |
| Sewer | Septic System |
| SizeDepth | 173 Ft ,9 In |
| SizeFrontage | 137 Ft ,8 In |
| SizeIrregular | 0.5 |
| SizeTotal | 0.5 Ac |
| SizeTotalText | 0.5 Ac |
| ZoningDescription | V1i |
Rooms
| Level | Type | Length | Width | Dimensions |
|---|---|---|---|---|
| Basement | Living Room | 13'2" x 16'6" | ||
| Basement | Dining Room | 11'3" x 9'11" | ||
| Basement | Kitchen | 11'3" x 11'1" | ||
| Basement | 4pc Bathroom | 11'3" x 7'10" | ||
| Basement | Bedroom | 13'0" x 13'5" | ||
| Basement | Bedroom | 10'7" x 16'11" | ||
| Lower Level | Foyer | 8'7" x 8'8" | ||
| Lower Level | Living Room/dining Room | 18'0" x 18'4" | ||
| Lower Level | Bedroom | 8'6" x 8'2" | ||
| Lower Level | 3pc Bathroom | 6'7" x 9'0" | ||
| Main Level | Living Room | 13'10" x 17'7" | ||
| Main Level | Dining Room | 11'6" x 10'6" | ||
| Main Level | Kitchen | 11'6" x 13'0" | ||
| Main Level | 4pc Bathroom | 6'0" x 8'9" | ||
| Main Level | Bedroom | 10'4" x 11'1" | ||
| Main Level | Bedroom | 10'4" x 13'4" | ||
| Main Level | Primary Bedroom | 11'6" x 15'2" | ||
| Main Level | 4pc Ensuite Bath | 5'0" x 8'9" |
https://www.realtor.ca/real-estate/26919940/5730-ferdinand-street-osgoode-osgoode
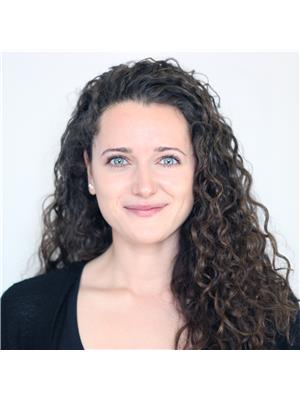
292 Somerset Street West
Ottawa, Ontario K2P 0J6
(613) 422-8688
(613) 422-6200
ottawacentral.evrealestate.com/
