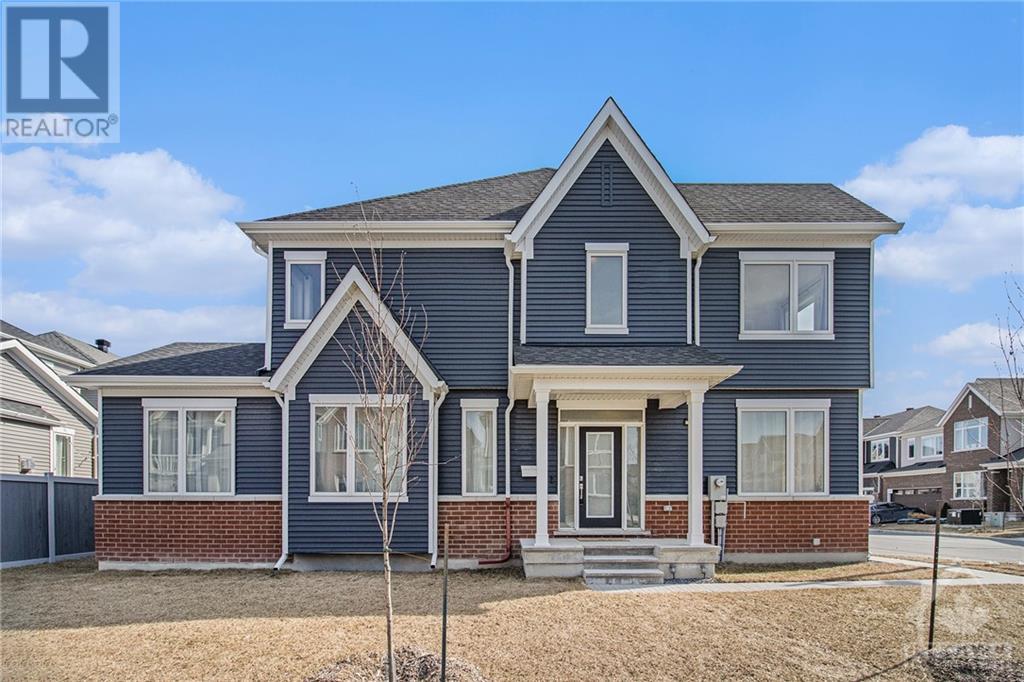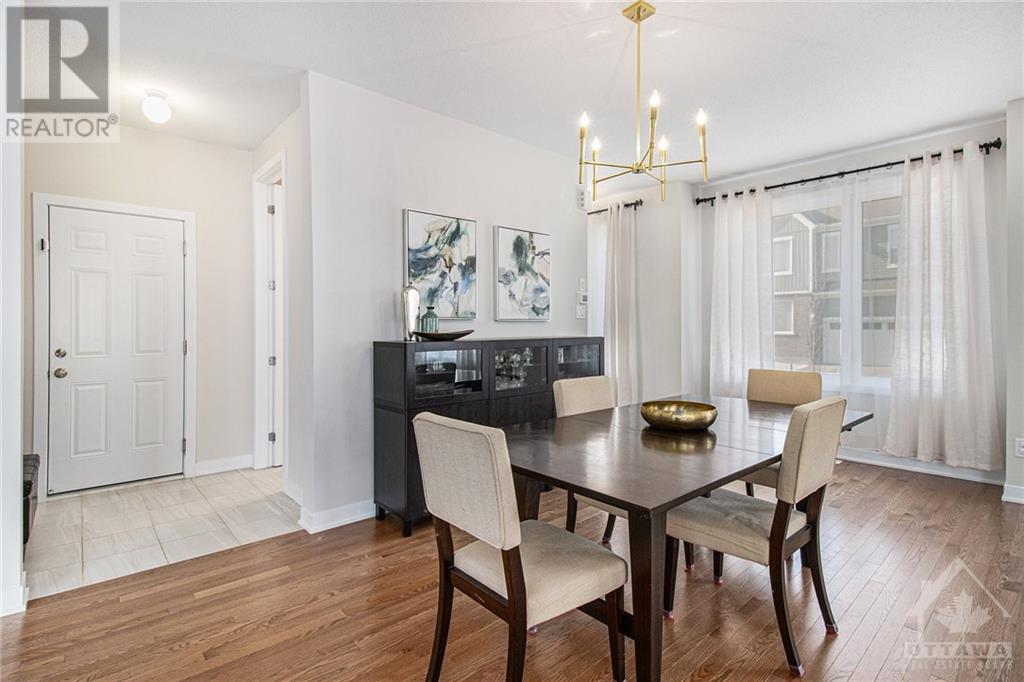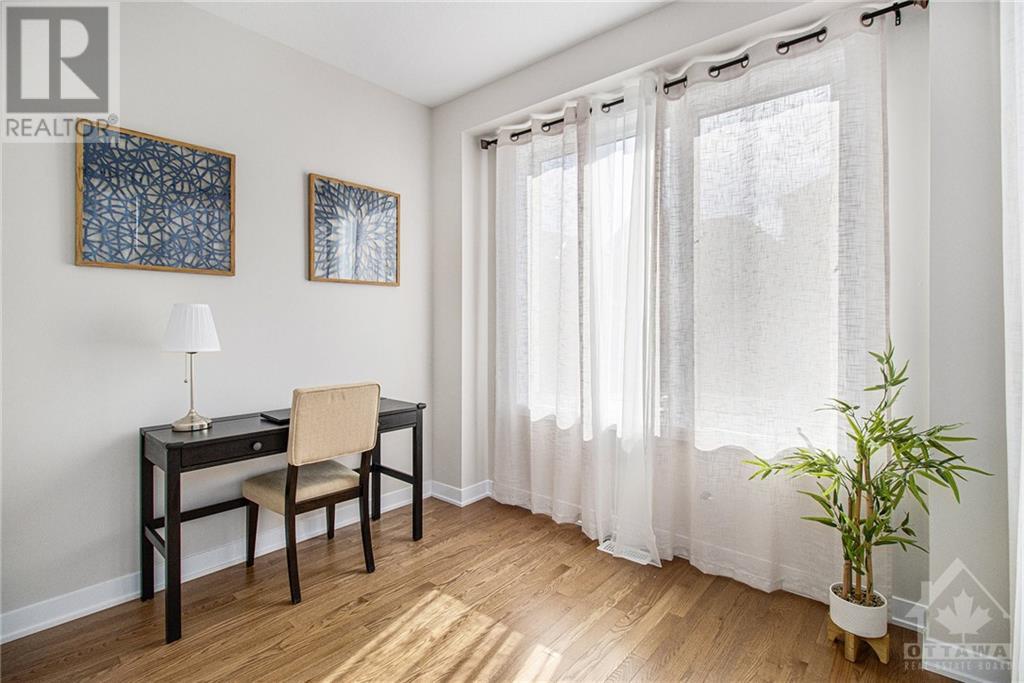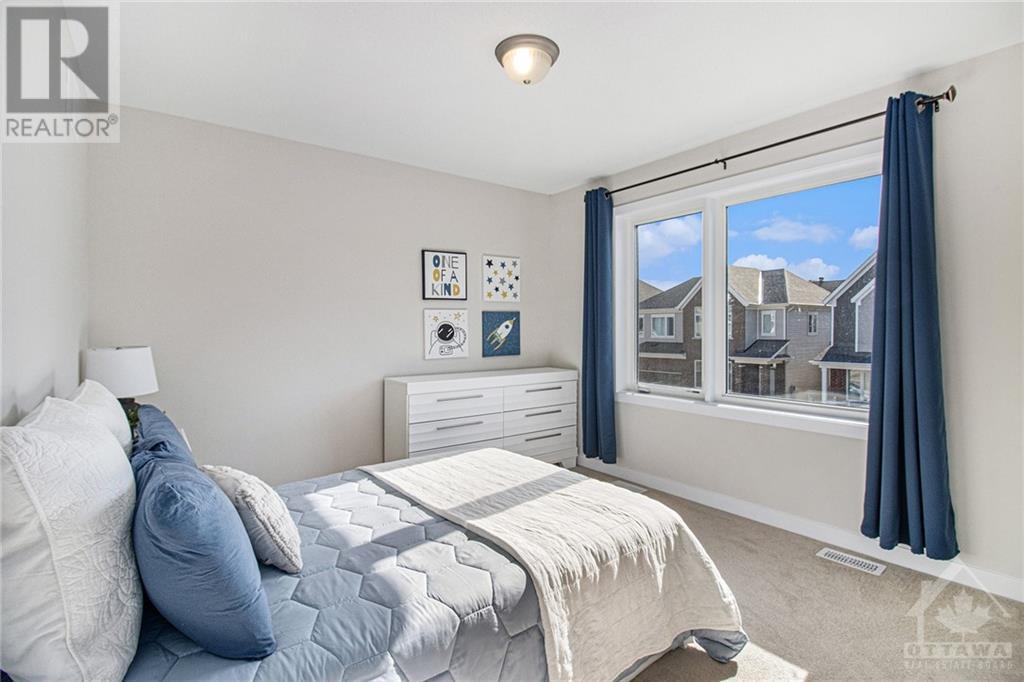4 Bedroom 3 Bathroom
Central Air Conditioning Forced Air
$859,900
Beautiful 4 bedroom home + den on corner lot! An abundance of natural light throughout. Extra lrg windows & vaulted ceilings enhance the great room, offering functionality + elegant living. Neutral & modern open concept kitchen featuring soft close cabinets, stainless steel appliances & plenty of storage! Sun-filled den tucked away perfectly can serve as an office/playroom/bedrm/yoga space. 2nd level will not disappoint! Primary bedroom offering space for a California King, large walk in and full ensuite bathroom. 3 additional bedrooms and another full bath complete the upstairs. The ultra cozy rec room in the basement adds additional living space for the kids to play & loads of storage space! Note: 3 walk in closets! Superb location. Mins to transit/amenities -only a 20 min commute to DT Ottawa. Wonderful neighborhood features a community park, a playground and lots of nature trails. (id:49712)
Property Details
| MLS® Number | 1393049 |
| Property Type | Single Family |
| Neigbourhood | Chapel Hill South |
| Community Name | Gloucester |
| AmenitiesNearBy | Public Transit, Recreation Nearby, Shopping |
| CommunityFeatures | Family Oriented |
| Features | Automatic Garage Door Opener |
| ParkingSpaceTotal | 4 |
Building
| BathroomTotal | 3 |
| BedroomsAboveGround | 4 |
| BedroomsTotal | 4 |
| Appliances | Refrigerator, Dishwasher, Dryer, Microwave Range Hood Combo, Stove, Washer |
| BasementDevelopment | Finished |
| BasementType | Full (finished) |
| ConstructedDate | 2022 |
| ConstructionStyleAttachment | Detached |
| CoolingType | Central Air Conditioning |
| ExteriorFinish | Brick, Siding |
| FlooringType | Wall-to-wall Carpet, Hardwood, Tile |
| FoundationType | Poured Concrete |
| HalfBathTotal | 1 |
| HeatingFuel | Natural Gas |
| HeatingType | Forced Air |
| StoriesTotal | 2 |
| Type | House |
| UtilityWater | Municipal Water |
Parking
Land
| AccessType | Highway Access |
| Acreage | No |
| LandAmenities | Public Transit, Recreation Nearby, Shopping |
| Sewer | Municipal Sewage System |
| SizeDepth | 68 Ft ,9 In |
| SizeFrontage | 39 Ft ,7 In |
| SizeIrregular | 39.57 Ft X 68.73 Ft (irregular Lot) |
| SizeTotalText | 39.57 Ft X 68.73 Ft (irregular Lot) |
| ZoningDescription | Res |
Rooms
| Level | Type | Length | Width | Dimensions |
|---|
| Second Level | Bedroom | | | 11'10" x 10'2" |
| Second Level | Bedroom | | | 11'10" x 9'11" |
| Second Level | Bedroom | | | 10'11" x 10'8" |
| Second Level | Primary Bedroom | | | 15'8" x 15'0" |
| Second Level | 4pc Bathroom | | | Measurements not available |
| Second Level | 4pc Ensuite Bath | | | Measurements not available |
| Second Level | Other | | | 6'4" x 5'1" |
| Second Level | Other | | | Measurements not available |
| Second Level | Other | | | Measurements not available |
| Basement | Laundry Room | | | Measurements not available |
| Basement | Recreation Room | | | 20'5" x 16'10" |
| Main Level | 2pc Bathroom | | | Measurements not available |
| Main Level | Den | | | 9'9" x 8'0" |
| Main Level | Kitchen | | | 15'9" x 11'1" |
| Main Level | Great Room | | | 21'11" x 18'1" |
https://www.realtor.ca/real-estate/26921097/909-lesage-way-orleans-chapel-hill-south





























