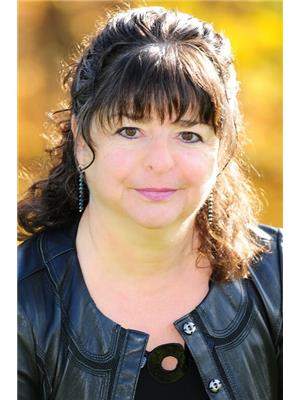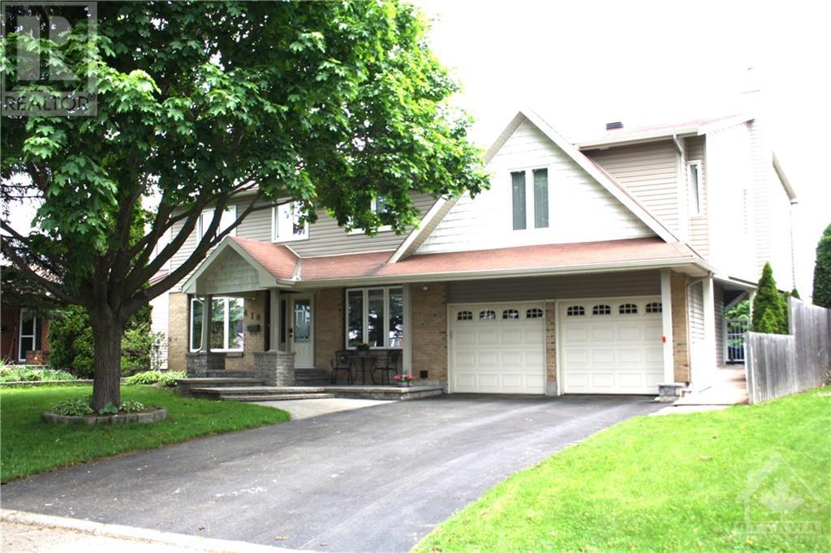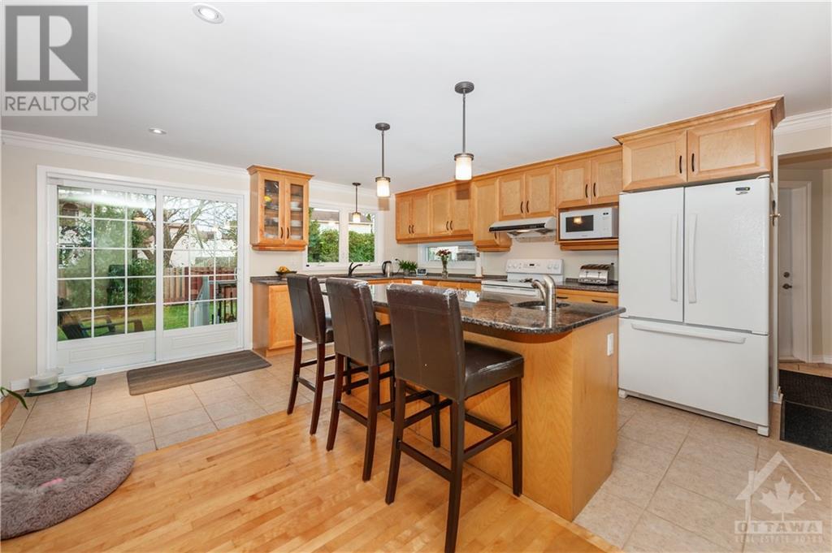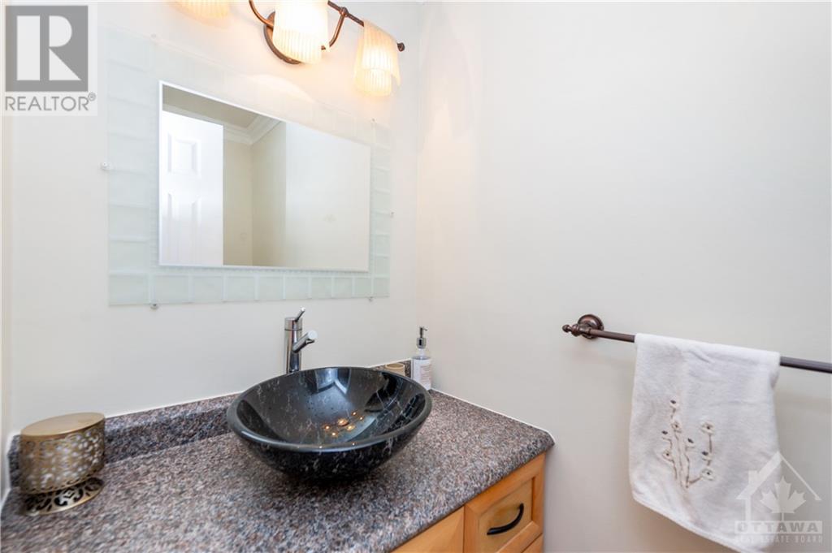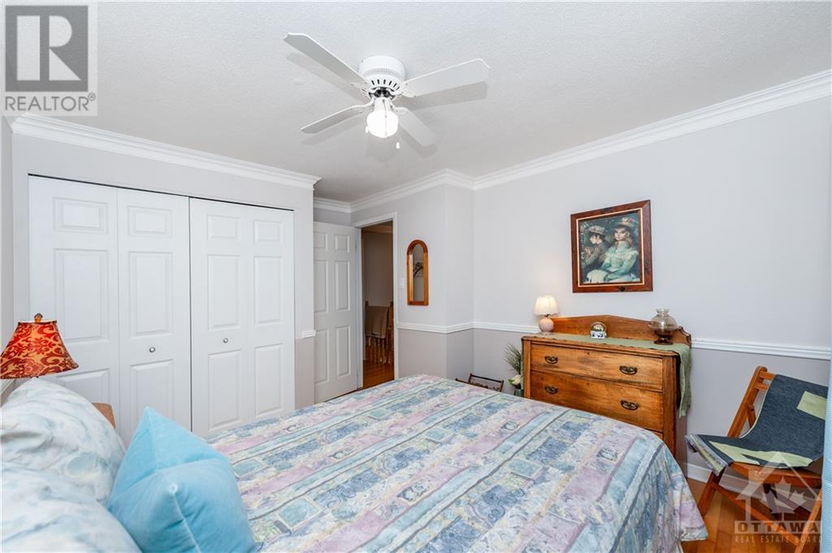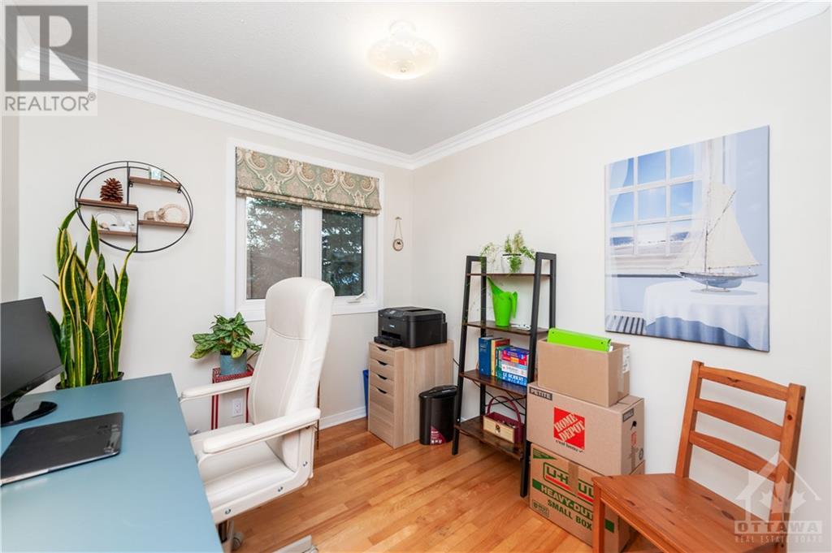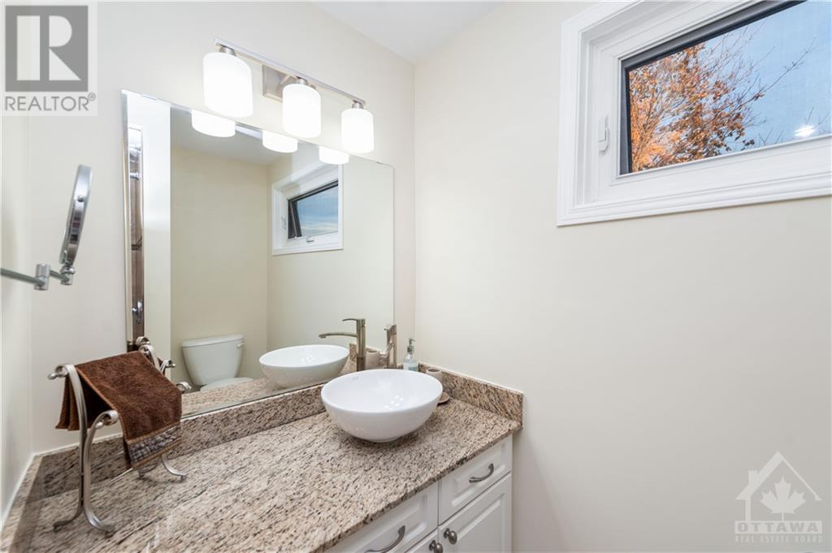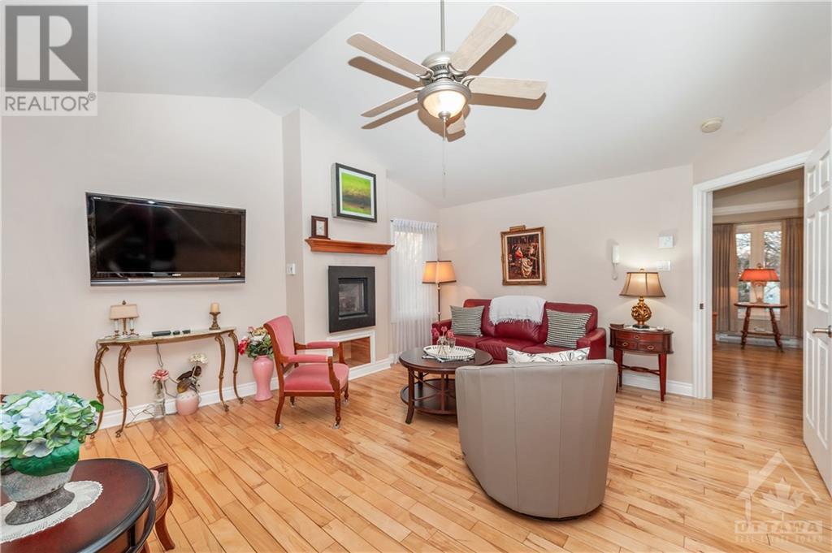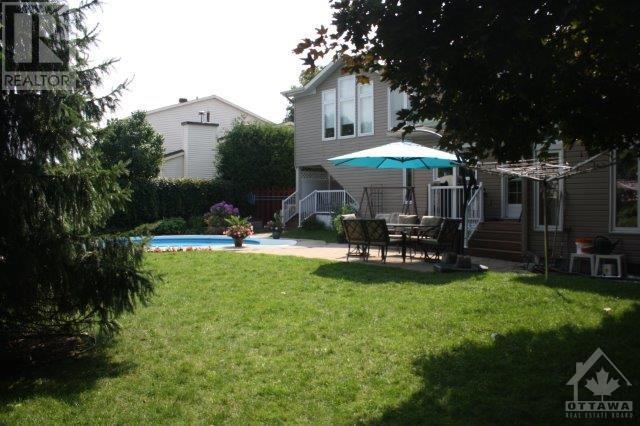5 Bedroom 5 Bathroom
Fireplace Inground Pool Central Air Conditioning Forced Air, Heat Pump
$1,090,000
Impressive home. Fantastic location (a walk to all amenities). Curb appeal. This home has it all: complete separate above ground apartment in-law suite, 4 appliances included, stair lift included, gas fireplace, (separate side entrance with ramp, sundeck, etc). Main house offers: generous sized rooms with lots of natural lighting, main floor den (office), chef's dream size kitchen, appliances included, 4 above ground bedrooms, 4 bathrooms, vaulted ceiling, fully finished lower level, double garage, heated inground pool, deck, patio, fantastic back yard, mature landscaping, quiet low traffic street, and so much more. As per form 244: 24 hours irrevocable on all submitted offers and 24 hours irrevocable for all showing requests. A rare opportunity to own a home fully equipped to care for a loved one. Very well kept property and house through the years. Ready to move in! *Realtors please read rep remarks below. Attached information sheet regarding renovations for further details. (id:49712)
Property Details
| MLS® Number | 1393306 |
| Property Type | Single Family |
| Neigbourhood | Queenswood Heights South |
| Community Name | Cumberland |
| AmenitiesNearBy | Public Transit, Recreation Nearby, Shopping |
| Features | Automatic Garage Door Opener |
| ParkingSpaceTotal | 4 |
| PoolType | Inground Pool |
| StorageType | Storage Shed |
| Structure | Deck, Patio(s), Porch |
Building
| BathroomTotal | 5 |
| BedroomsAboveGround | 5 |
| BedroomsTotal | 5 |
| Appliances | Refrigerator, Dishwasher, Dryer, Microwave Range Hood Combo, Stove, Washer, Blinds |
| BasementDevelopment | Partially Finished |
| BasementType | Full (partially Finished) |
| ConstructedDate | 1983 |
| ConstructionMaterial | Wood Frame |
| ConstructionStyleAttachment | Detached |
| CoolingType | Central Air Conditioning |
| ExteriorFinish | Brick, Vinyl |
| FireplacePresent | Yes |
| FireplaceTotal | 1 |
| Fixture | Drapes/window Coverings |
| FlooringType | Mixed Flooring, Hardwood, Tile |
| FoundationType | Poured Concrete |
| HalfBathTotal | 2 |
| HeatingFuel | Natural Gas |
| HeatingType | Forced Air, Heat Pump |
| StoriesTotal | 2 |
| Type | House |
| UtilityWater | Municipal Water |
Parking
Land
| Acreage | No |
| FenceType | Fenced Yard |
| LandAmenities | Public Transit, Recreation Nearby, Shopping |
| Sewer | Municipal Sewage System |
| SizeDepth | 101 Ft ,5 In |
| SizeFrontage | 53 Ft ,4 In |
| SizeIrregular | 53.37 Ft X 101.45 Ft (irregular Lot) |
| SizeTotalText | 53.37 Ft X 101.45 Ft (irregular Lot) |
| ZoningDescription | Residential |
Rooms
| Level | Type | Length | Width | Dimensions |
|---|
| Second Level | Primary Bedroom | | | 20'0" x 11'3" |
| Second Level | Other | | | Measurements not available |
| Second Level | 4pc Ensuite Bath | | | 8'0" x 6'0" |
| Second Level | Bedroom | | | 12'0" x 8'8" |
| Second Level | Bedroom | | | 8'0" x 9'0" |
| Second Level | Bedroom | | | 13'0" x 9'0" |
| Second Level | 4pc Bathroom | | | 8'0" x 6'0" |
| Lower Level | Games Room | | | 16'0" x 11'0" |
| Lower Level | Recreation Room | | | 16'5" x 12'0" |
| Lower Level | 2pc Bathroom | | | 4'0" x 4'0" |
| Lower Level | Laundry Room | | | 9'0" x 9'0" |
| Lower Level | Storage | | | 18'0" x 18'0" |
| Main Level | Foyer | | | 8'0" x 8'0" |
| Main Level | Den | | | 10'8" x 10'0" |
| Main Level | Living Room/fireplace | | | 16'0" x 11'0" |
| Main Level | Dining Room | | | 13'5" x 10'8" |
| Main Level | Kitchen | | | 17'0" x 13'0" |
| Main Level | Great Room | | | 16'8" x 17'0" |
| Main Level | Mud Room | | | 6'0" x 6'0" |
| Main Level | 2pc Bathroom | | | 6'0" x 3'8" |
| Secondary Dwelling Unit | Foyer | | | 8'9" x 8'0" |
| Secondary Dwelling Unit | Living Room/fireplace | | | 18'3" x 14'0" |
| Secondary Dwelling Unit | Kitchen | | | 10'0" x 11'0" |
| Secondary Dwelling Unit | Laundry Room | | | Measurements not available |
| Secondary Dwelling Unit | Primary Bedroom | | | 14'5" x 14'0" |
| Secondary Dwelling Unit | 3pc Ensuite Bath | | | 7'0" x 6'3" |
https://www.realtor.ca/real-estate/26925441/410-louis-riel-drive-orleans-queenswood-heights-south
