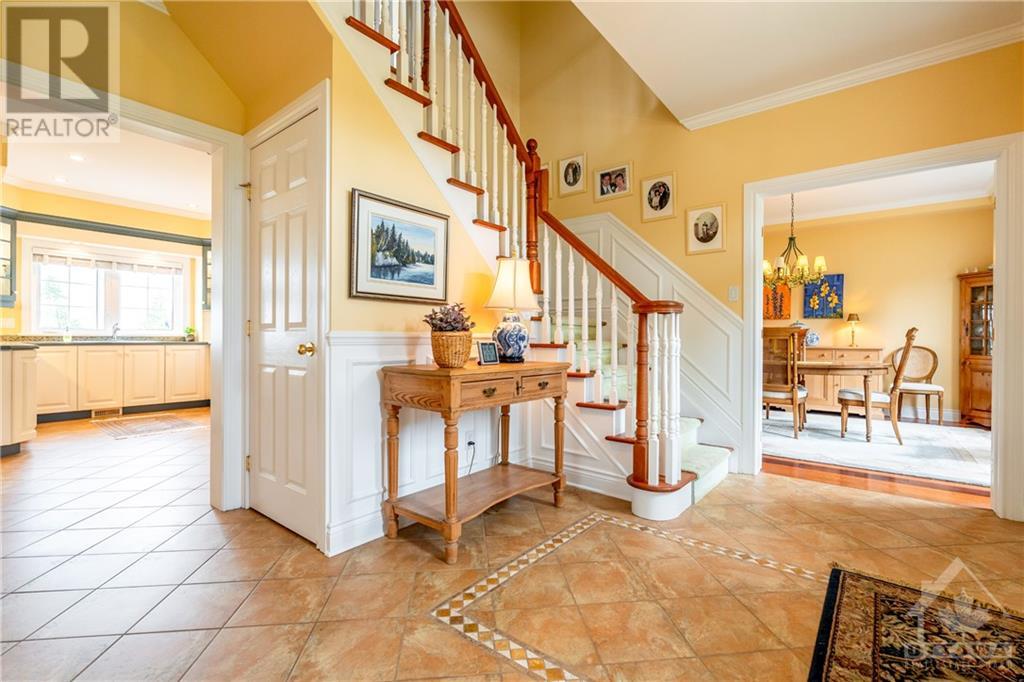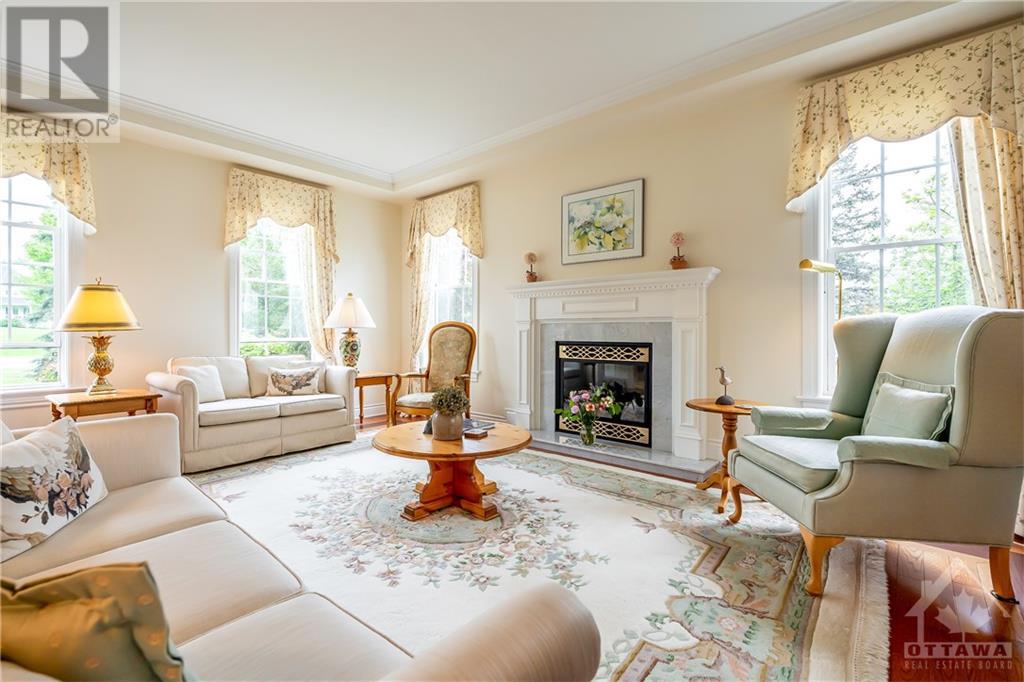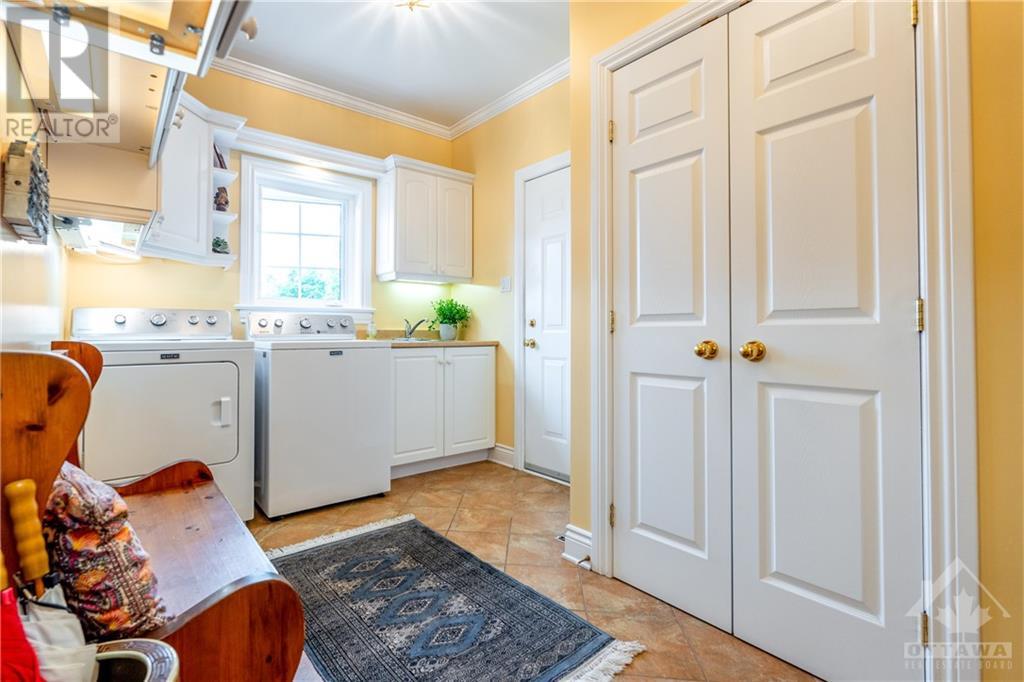139 Hillcrest Drive Appleton, Ontario K0A 1A0
$1,599,000
Waterfront paradise, on the street of your dreams! This 1.2+ acre immaculate property features a stunning 160+ feet of Mississippi river waterfront in Appleton! The 4 bedroom home has been meticulously cared for and has so much to offer. The main floor is home to a large sun filled eat in kitchen, a family room with fireplace, living room overlooking the large composite deck space with power awning, a full bathroom and an additional main floor bedroom! The 2nd floor boasts stunning water views from the primary bedroom with full ensuite, and has two other large bedrooms and a family bathroom. Newly sealed driveway with plenty of parking and a 3 car garage! Enjoy boating and swimming from your private dock! Nestled near Almonte and only 5 minutes from Carleton place, this location can’t be beat! (id:49712)
Property Details
| MLS® Number | 1391045 |
| Property Type | Single Family |
| Neigbourhood | Appleton |
| AmenitiesNearBy | Recreation Nearby, Shopping, Water Nearby |
| CommunityFeatures | Family Oriented |
| Features | Acreage |
| ParkingSpaceTotal | 10 |
| RoadType | Paved Road |
| Structure | Deck |
| ViewType | Lake View |
| WaterFrontType | Waterfront On Lake |
Building
| BathroomTotal | 3 |
| BedroomsAboveGround | 4 |
| BedroomsTotal | 4 |
| Appliances | Refrigerator, Dishwasher, Dryer, Microwave, Stove, Washer |
| BasementDevelopment | Unfinished |
| BasementType | Full (unfinished) |
| ConstructedDate | 2002 |
| ConstructionStyleAttachment | Detached |
| CoolingType | Central Air Conditioning |
| ExteriorFinish | Siding |
| FireplacePresent | Yes |
| FireplaceTotal | 2 |
| FlooringType | Wall-to-wall Carpet, Hardwood, Tile |
| FoundationType | Poured Concrete |
| HeatingFuel | Propane |
| HeatingType | Forced Air |
| StoriesTotal | 2 |
| Type | House |
| UtilityWater | Drilled Well |
Parking
| Attached Garage |
Land
| Acreage | Yes |
| LandAmenities | Recreation Nearby, Shopping, Water Nearby |
| LandscapeFeatures | Landscaped |
| Sewer | Septic System |
| SizeDepth | 348 Ft ,5 In |
| SizeFrontage | 168 Ft ,3 In |
| SizeIrregular | 168.25 Ft X 348.43 Ft (irregular Lot) |
| SizeTotalText | 168.25 Ft X 348.43 Ft (irregular Lot) |
| ZoningDescription | R2 |
Rooms
| Level | Type | Length | Width | Dimensions |
|---|---|---|---|---|
| Second Level | Full Bathroom | Measurements not available | ||
| Second Level | Bedroom | 14'0" x 13'0" | ||
| Second Level | Bedroom | 11'7" x 16'9" | ||
| Second Level | 5pc Ensuite Bath | 11'4" x 4'11" | ||
| Second Level | Primary Bedroom | 16'0" x 16'6" | ||
| Main Level | Kitchen | 18'1" x 24'1" | ||
| Main Level | Family Room | 12'11" x 17'10" | ||
| Main Level | Laundry Room | 13'1" x 8'1" | ||
| Main Level | Full Bathroom | Measurements not available | ||
| Main Level | Bedroom | 13'6" x 9'5" | ||
| Main Level | Living Room | 16'6" x 12'5" | ||
| Main Level | Dining Room | 13'0" x 14'0" |
https://www.realtor.ca/real-estate/26927773/139-hillcrest-drive-appleton-appleton

430 Hazeldean Road, Unit 6
Ottawa, Ontario K2L 1T9

Broker of Record
(613) 899-9675
www.boardwalkottawa.com/
https://www.facebook.com/boardwalkottawa/
430 Hazeldean Road, Unit 6
Ottawa, Ontario K2L 1T9

































