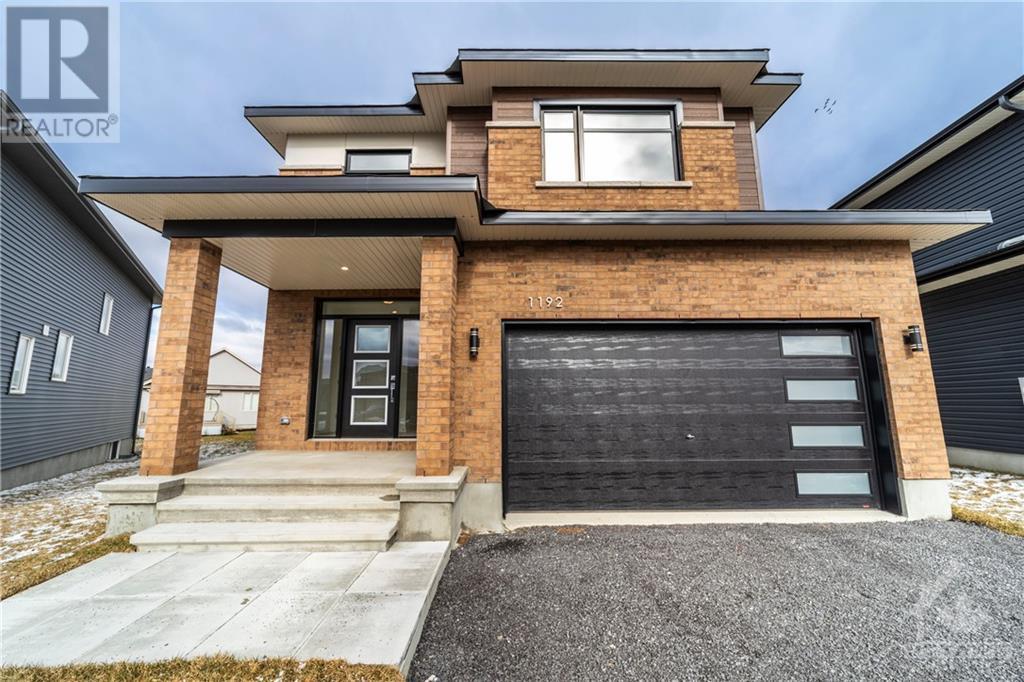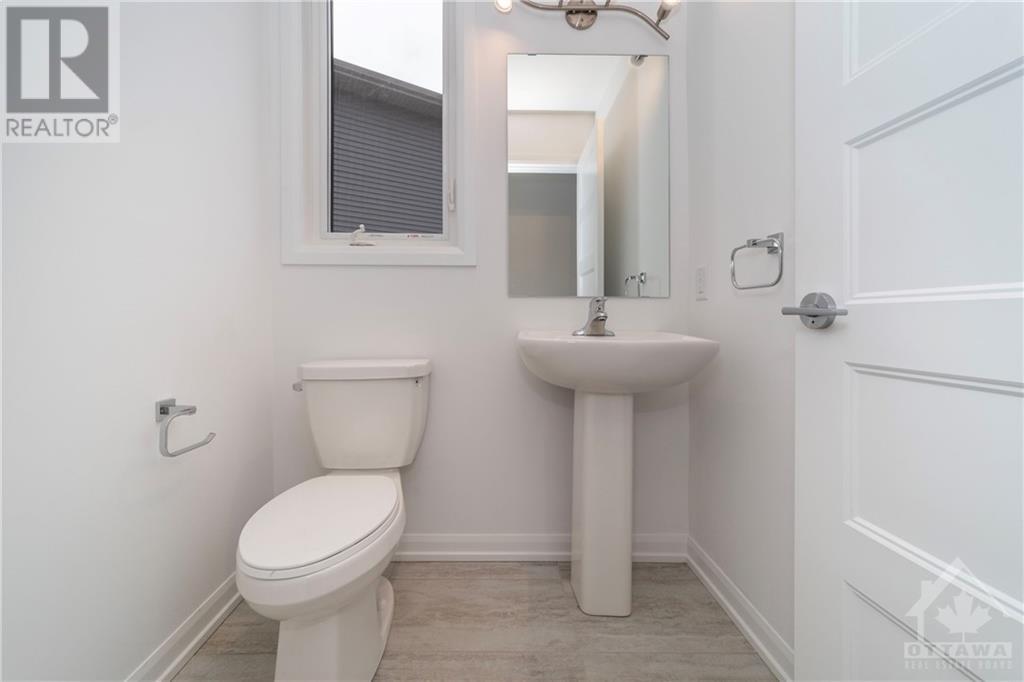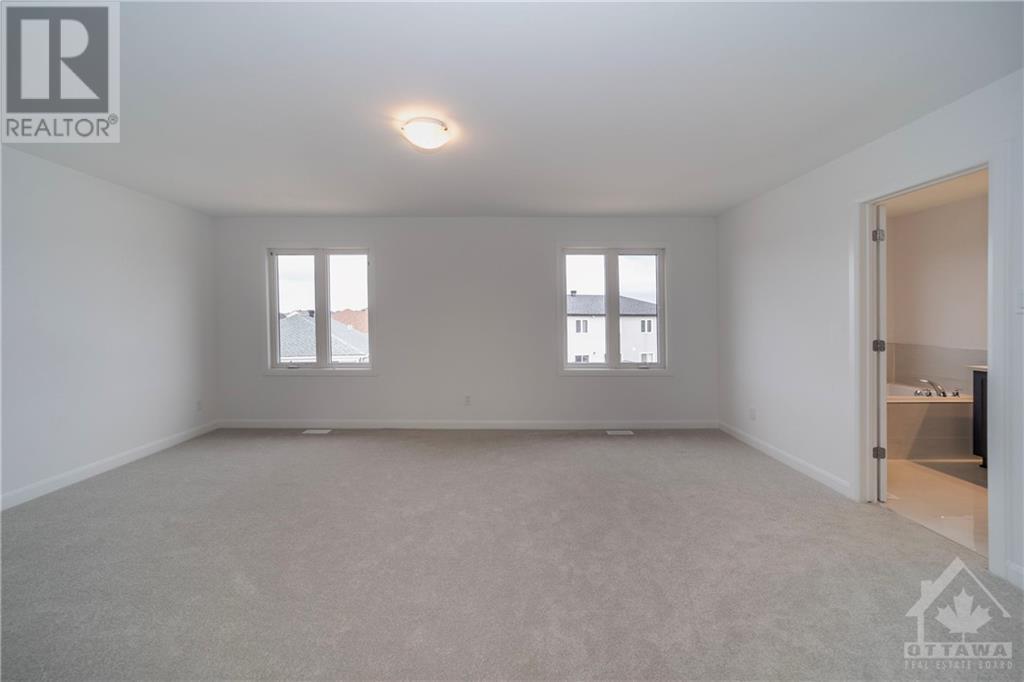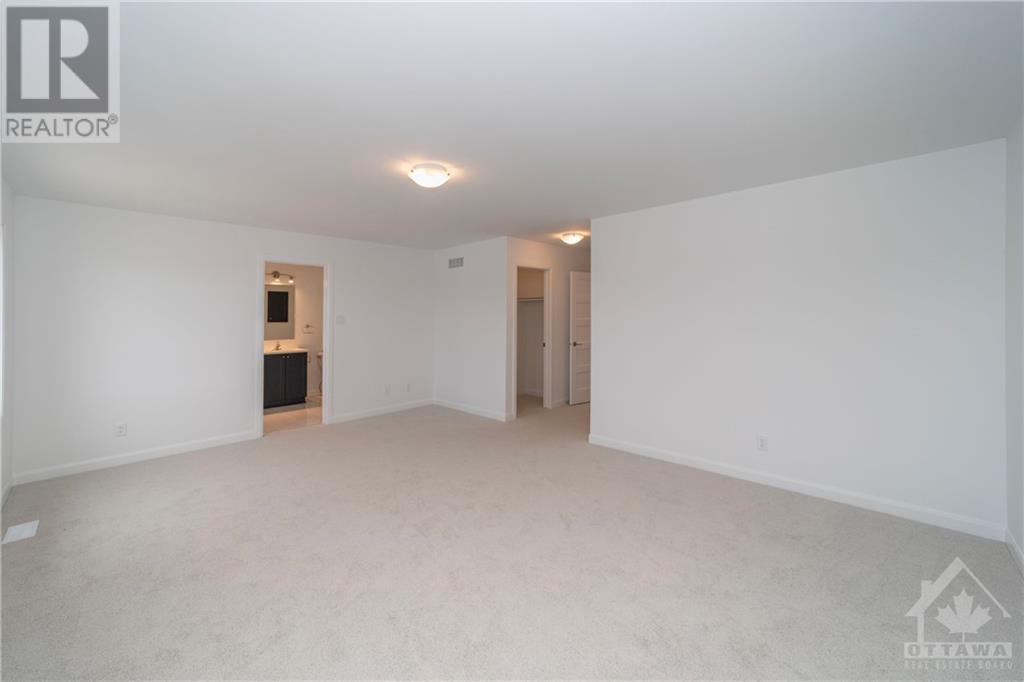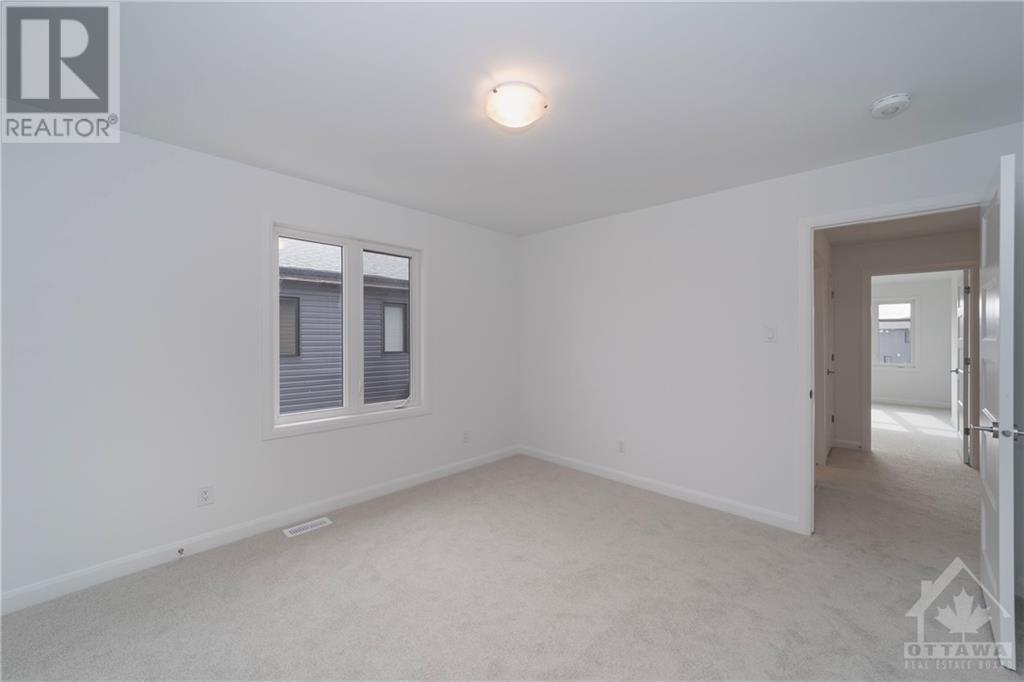1192 Diamond Street Rockland, Ontario K4K 0M5
$807,299
Welcome to this brand new 4 bedroom, 3 bathroom home built by well known, Longwood Building Corporation, in the thriving Community of Morris Village in Rockland. With $27,000 in upgrades and on a pie shaped lot, it is sure to impress! The main floor features hardwood and tile flooring throughout, mud room, smooth ceilings, a well located powder room by foyer, office/study for all your work-at-home needs or as a playroom and plenty of natural light. The kitchen boasts modern 2-tone cabinets, backsplash, quartz counter tops, undermount sink, waterline for fridge and a lovely island. The second level presents four great sized bedrooms. The large Primary bedroom includes two walk in closets and a upgraded ensuite. The second bedroom also contains a walk in closet. Laundry is conveniently located on the second level along with a beautiful 4pc main bath. The spacious basement with 3pc rough-in awaits your personal touch! (id:49712)
Property Details
| MLS® Number | 1393656 |
| Property Type | Single Family |
| Neigbourhood | Morris Village - Rockland |
| AmenitiesNearBy | Public Transit, Recreation Nearby, Shopping |
| CommunityFeatures | Family Oriented |
| ParkingSpaceTotal | 4 |
Building
| BathroomTotal | 3 |
| BedroomsAboveGround | 4 |
| BedroomsTotal | 4 |
| Appliances | Microwave Range Hood Combo |
| BasementDevelopment | Unfinished |
| BasementType | Full (unfinished) |
| ConstructedDate | 2023 |
| ConstructionStyleAttachment | Detached |
| CoolingType | Central Air Conditioning |
| ExteriorFinish | Brick, Siding |
| FireplacePresent | Yes |
| FireplaceTotal | 1 |
| FlooringType | Wall-to-wall Carpet, Mixed Flooring, Hardwood, Tile |
| FoundationType | Poured Concrete |
| HalfBathTotal | 1 |
| HeatingFuel | Natural Gas |
| HeatingType | Forced Air |
| StoriesTotal | 2 |
| Type | House |
| UtilityWater | Municipal Water |
Parking
| Attached Garage |
Land
| Acreage | No |
| LandAmenities | Public Transit, Recreation Nearby, Shopping |
| Sewer | Municipal Sewage System |
| SizeDepth | 130 Ft ,10 In |
| SizeFrontage | 32 Ft ,8 In |
| SizeIrregular | 32.64 Ft X 130.87 Ft (irregular Lot) |
| SizeTotalText | 32.64 Ft X 130.87 Ft (irregular Lot) |
| ZoningDescription | Residential |
Rooms
| Level | Type | Length | Width | Dimensions |
|---|---|---|---|---|
| Second Level | Primary Bedroom | 18'10" x 14'0" | ||
| Second Level | Other | Measurements not available | ||
| Second Level | Other | Measurements not available | ||
| Second Level | 4pc Ensuite Bath | Measurements not available | ||
| Second Level | Bedroom | 12'4" x 13'0" | ||
| Second Level | Other | Measurements not available | ||
| Second Level | Bedroom | 13'0" x 12'0" | ||
| Second Level | Bedroom | 11'8" x 12'0" | ||
| Second Level | Laundry Room | Measurements not available | ||
| Second Level | 4pc Bathroom | Measurements not available | ||
| Main Level | Office | 11'6" x 10'0" | ||
| Main Level | Mud Room | Measurements not available | ||
| Main Level | Great Room | 15'4" x 20'3" | ||
| Main Level | Kitchen | 9'4" x 13'4" | ||
| Main Level | Dining Room | 9'8" x 12'0" |
https://www.realtor.ca/real-estate/26933480/1192-diamond-street-rockland-morris-village-rockland


2316 St. Joseph Blvd.
Ottawa, Ontario K1C 1E8

Salesperson
(613) 830-0000
www.toscanoteam.com/
https://www.facebook.com/angelo.toscano.75

2316 St. Joseph Blvd.
Ottawa, Ontario K1C 1E8


2316 St. Joseph Blvd.
Ottawa, Ontario K1C 1E8
