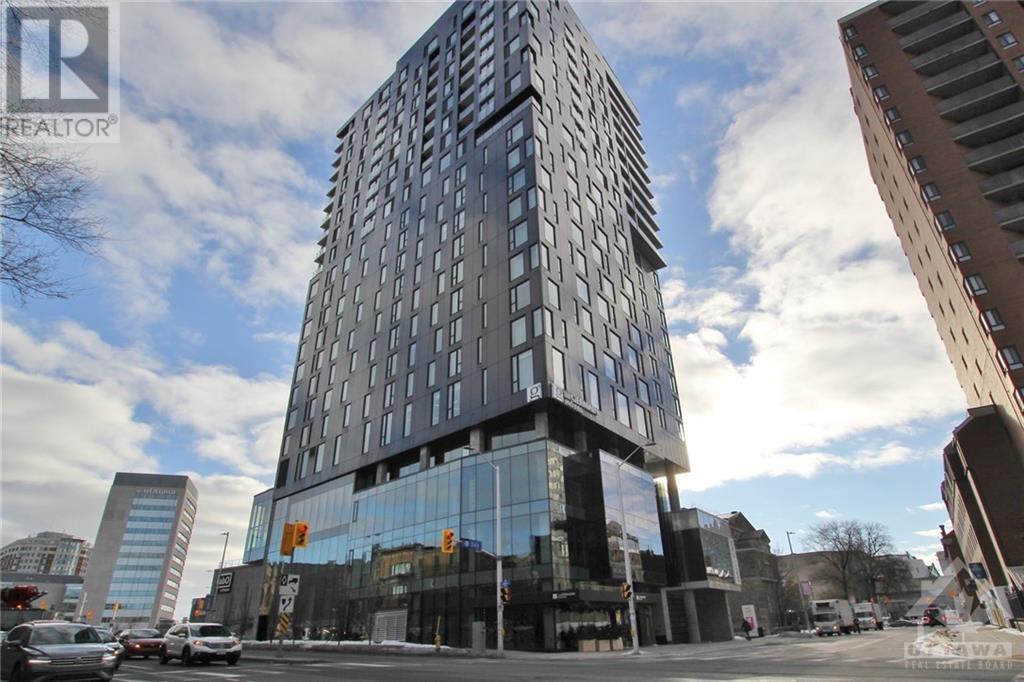20 Daly Avenue Unit#1806 Ottawa, Ontario K1N 0C6
$725,000Maintenance, Caretaker, Water, Other, See Remarks, Condominium Amenities, Recreation Facilities, Reserve Fund Contributions
$1,020.29 Monthly
Maintenance, Caretaker, Water, Other, See Remarks, Condominium Amenities, Recreation Facilities, Reserve Fund Contributions
$1,020.29 MonthlyBreathtaking westerly views this executive corner suite (adjacent to Le Germain Hotel & the Ottawa Art Gallery). Approx. 1102 SF +127 SF of balcony w designer finishes throughout. Espresso colour hardwood, porcelain tile in the bathrooms & Euro style cabinetry in the Chef's kitchen. 2 FULL BATHS, 2 BEDS both (floor to ceiling windows). In unit laundry (in a sizeable room by itself). 9ft ceilings w smooth finish, contemporary wall hung cabinetry in bathrooms. Chef’s kitchen w/finely crafted cabinetry incl. soft-close system, quartz countertops, designer backsplash & generous island w breakfast bar extension. Generous size dining area + separate living room. Glass balcony for dining Al Fresco or quietly reading above the world. Looking for amenities! on the 15th floor ... lounge w/fireplace & kitchenette, full equipped Gym, + a rooftop terrace complete w/outdoor fireplace & a lovely sitting areas. Looking for location? Walk to... the ByWard Market, Rideau Centre & LRT station. (id:49712)
Property Details
| MLS® Number | 1393487 |
| Property Type | Single Family |
| Neigbourhood | ByWard Market /Arthaus |
| AmenitiesNearBy | Public Transit, Recreation Nearby, Shopping, Water Nearby |
| CommunityFeatures | Recreational Facilities, Pets Allowed With Restrictions |
| Features | Balcony, Automatic Garage Door Opener |
| ParkingSpaceTotal | 1 |
Building
| BathroomTotal | 2 |
| BedroomsAboveGround | 2 |
| BedroomsTotal | 2 |
| Amenities | Party Room, Storage - Locker, Laundry - In Suite, Exercise Centre |
| Appliances | Refrigerator, Oven - Built-in, Cooktop, Dishwasher, Dryer, Hood Fan, Microwave, Washer, Blinds |
| BasementDevelopment | Not Applicable |
| BasementType | Common (not Applicable) |
| ConstructedDate | 2018 |
| ConstructionMaterial | Poured Concrete |
| CoolingType | Central Air Conditioning |
| ExteriorFinish | Concrete |
| FlooringType | Hardwood, Ceramic |
| FoundationType | Poured Concrete |
| HeatingFuel | Natural Gas |
| HeatingType | Forced Air |
| StoriesTotal | 22 |
| Type | Apartment |
| UtilityWater | Municipal Water |
Parking
| Underground |
Land
| Acreage | No |
| LandAmenities | Public Transit, Recreation Nearby, Shopping, Water Nearby |
| Sewer | Municipal Sewage System |
| ZoningDescription | Cb1(703 |
Rooms
| Level | Type | Length | Width | Dimensions |
|---|---|---|---|---|
| Main Level | Foyer | 6'2" x 6'3" | ||
| Main Level | Laundry Room | 5'0" x 9'0" | ||
| Main Level | 4pc Bathroom | 6'2" x 10'4" | ||
| Main Level | Living Room | 12'5" x 16'7" | ||
| Main Level | Dining Room | 10'2" x 10'8" | ||
| Main Level | Kitchen | 9'0" x 13'0" | ||
| Main Level | Bedroom | 11'7" x 12'7" | ||
| Main Level | Primary Bedroom | 11'4" x 12'3" | ||
| Main Level | Other | 5'5" x 7'8" | ||
| Main Level | 4pc Ensuite Bath | 7'5" x 8'2" | ||
| Main Level | Other | 24'0" x 5'3" |
https://www.realtor.ca/real-estate/26935826/20-daly-avenue-unit1806-ottawa-byward-market-arthaus

Salesperson
(613) 747-4747
www.nancybenson.com/
https://www.facebook.com/Nancy-Benson-and-Associates-468618886580039/?fref=ts
https://www.linkedin.com/in/nancy-benson-71085a14
https://twitter.com/BensonNancy

610 Bronson Avenue
Ottawa, Ontario K1S 4E6


































